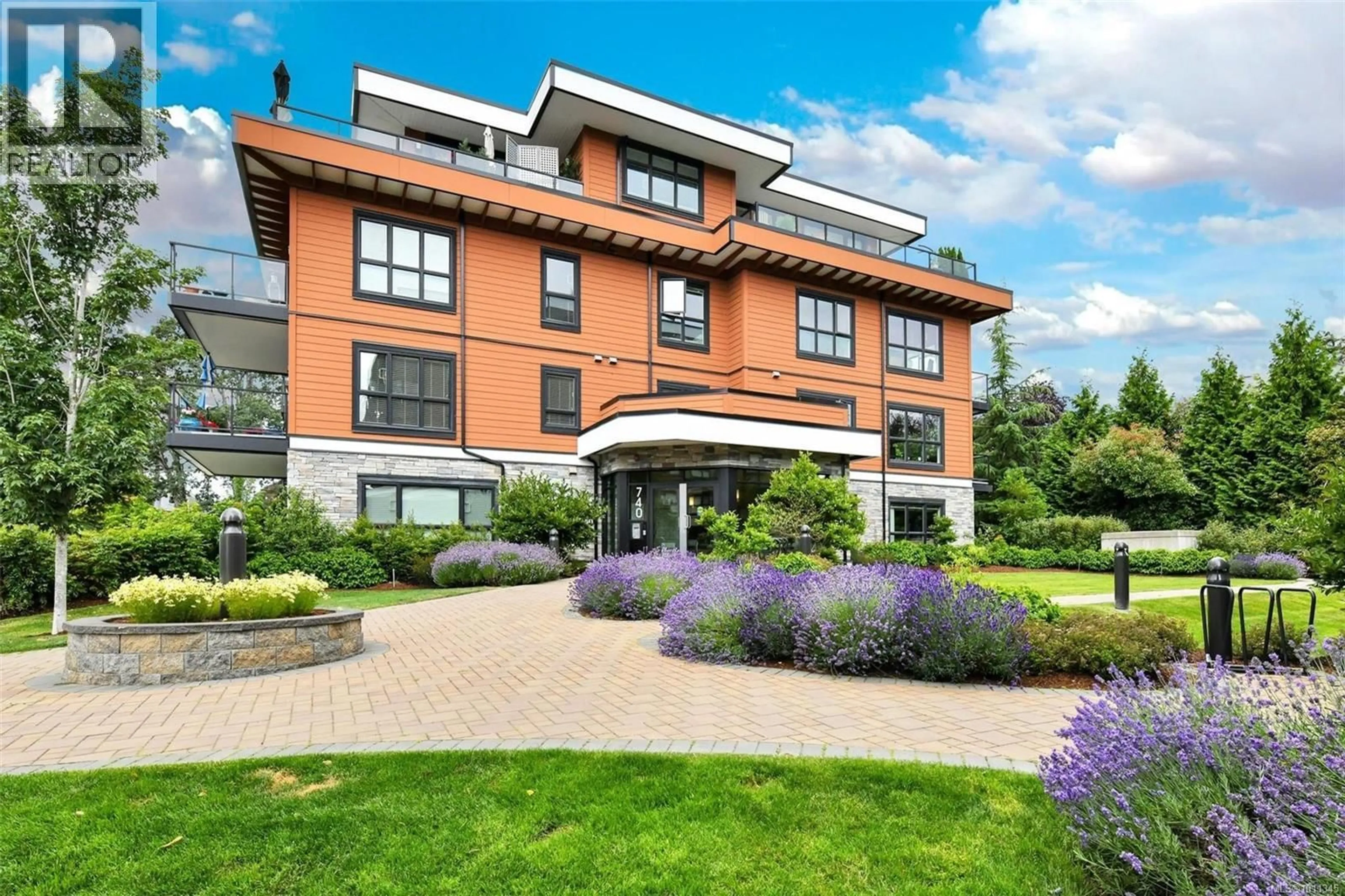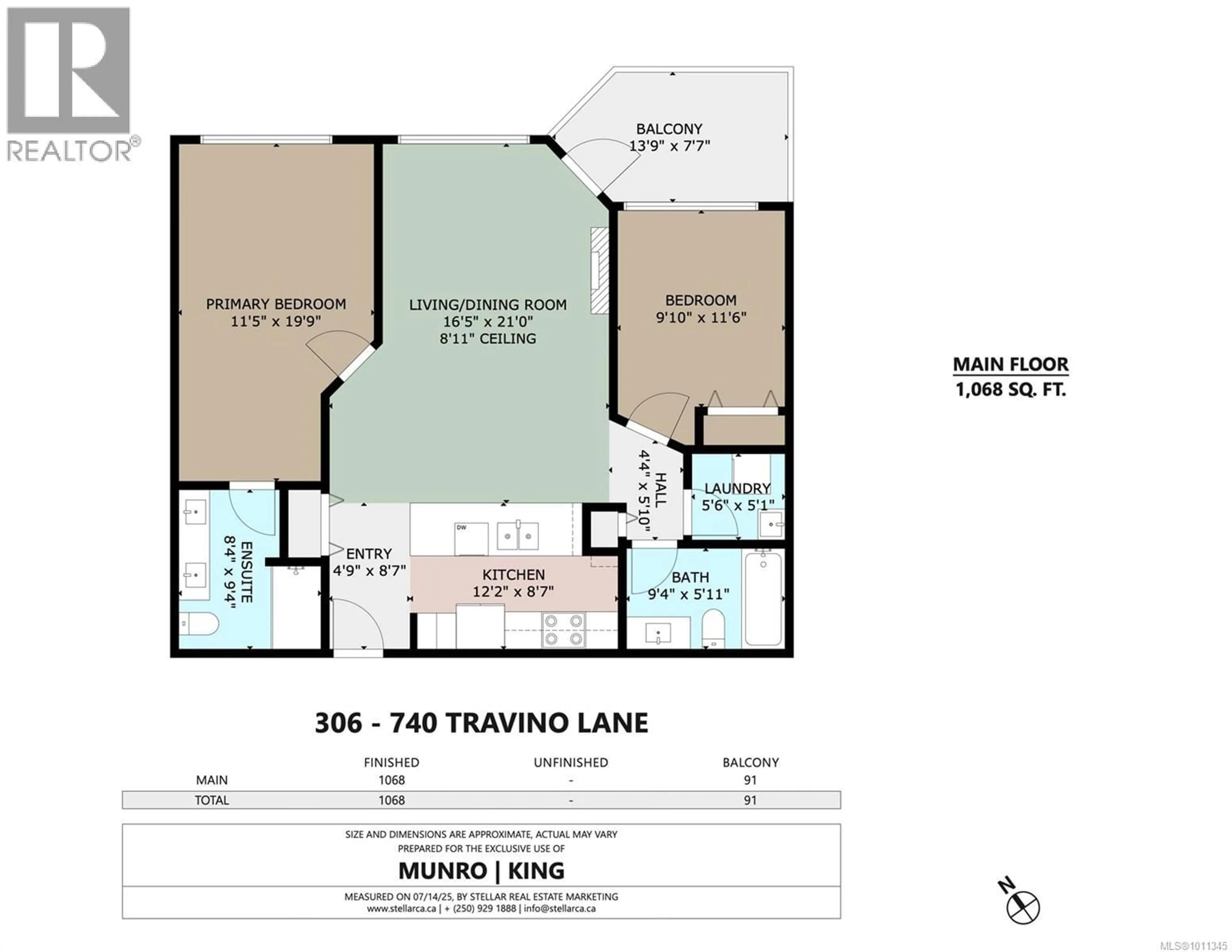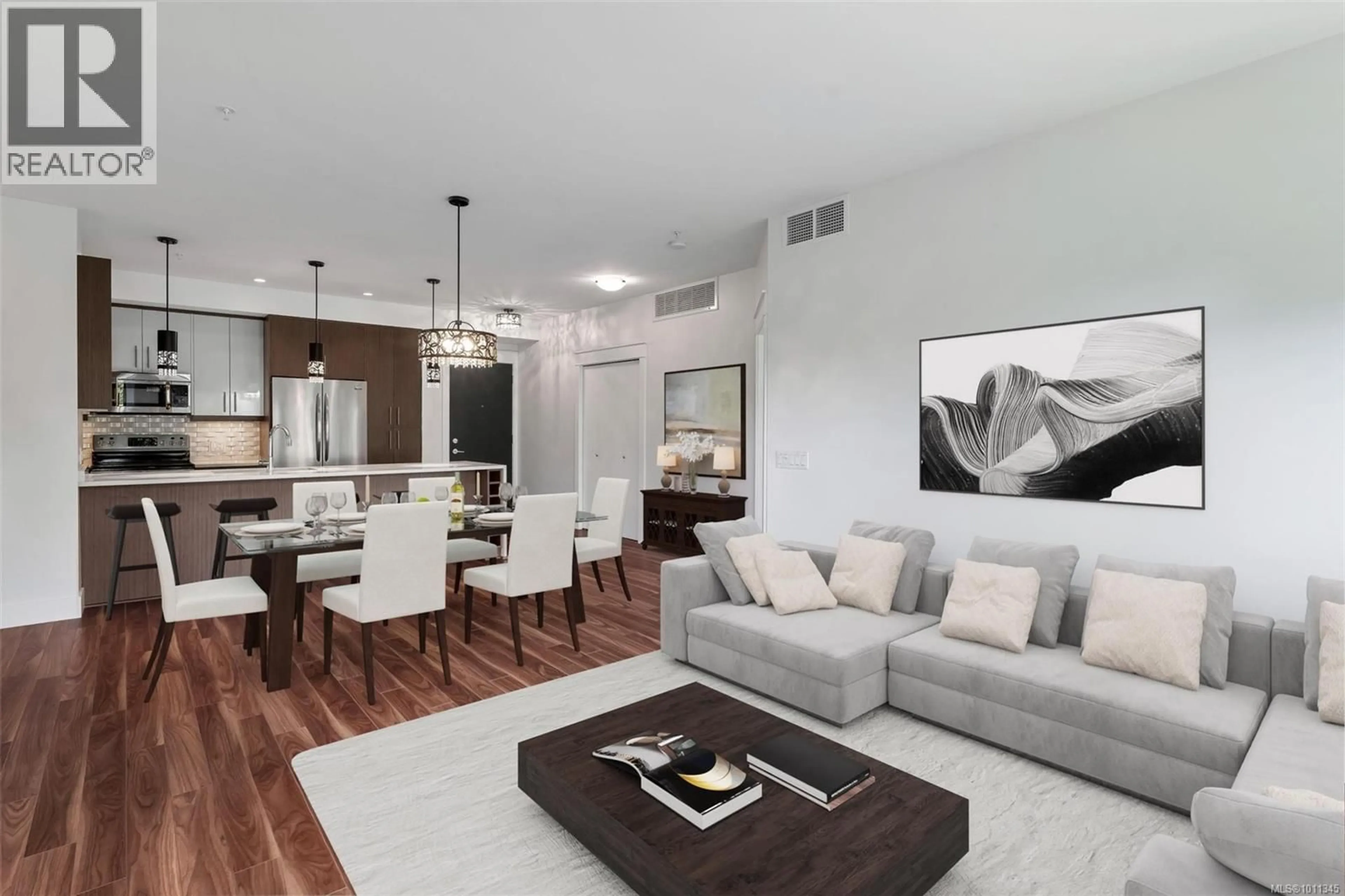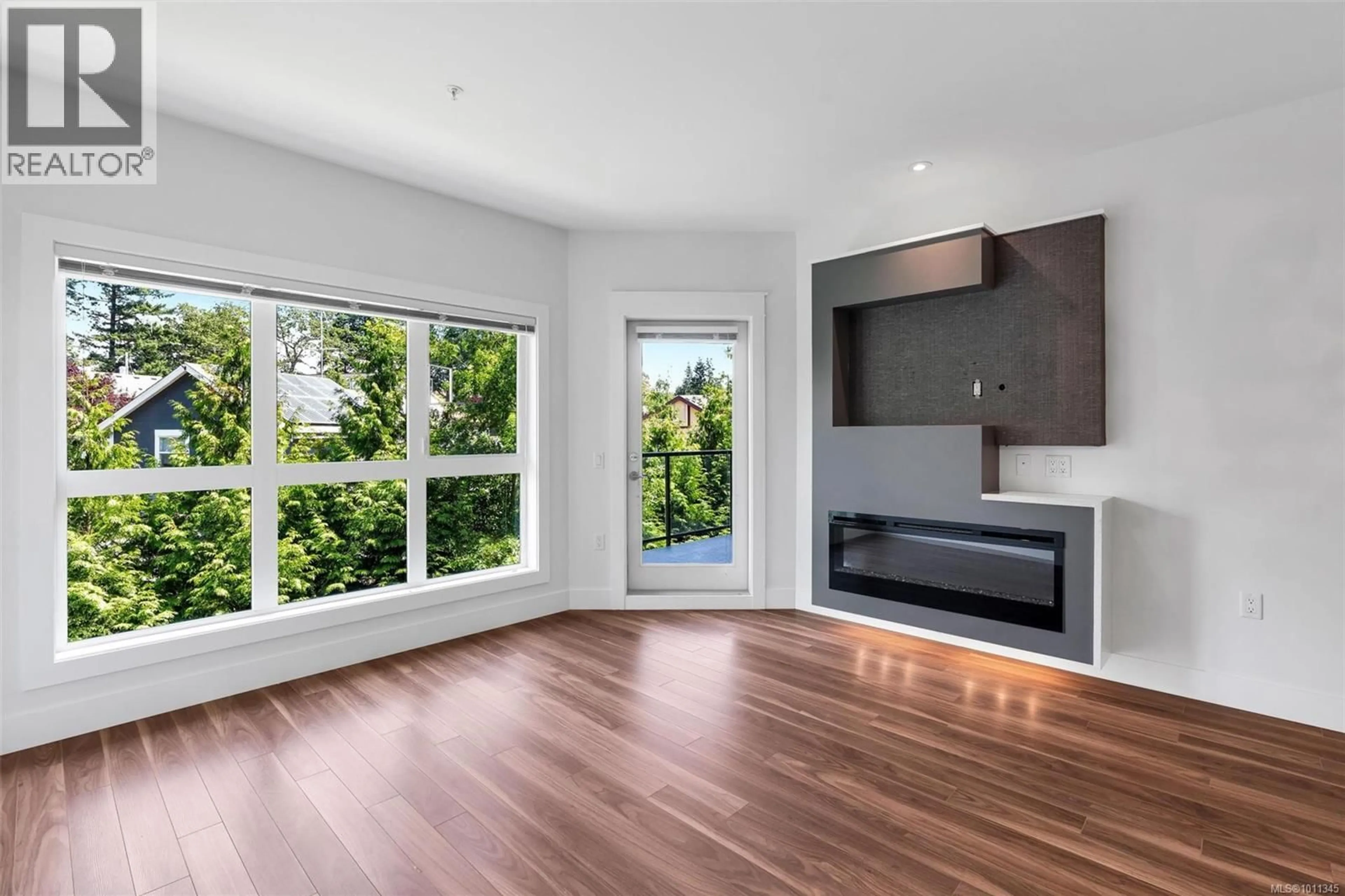306 - 740 TRAVINO LANE, Saanich, British Columbia V8Z0E2
Contact us about this property
Highlights
Estimated valueThis is the price Wahi expects this property to sell for.
The calculation is powered by our Instant Home Value Estimate, which uses current market and property price trends to estimate your home’s value with a 90% accuracy rate.Not available
Price/Sqft$689/sqft
Monthly cost
Open Calculator
Description
This meticulous 2 Bedroom, 2 Bathroom suite is located in the heart of Royal Oak and includes a tandem (fits 2 vehicles) parking stall. Open concept & functional floor plan featuring fresh paint throughout, quartz countertops in both kitchen & bathrooms, heated tile floors, stainless appliances and spacious kitchen with lots of cabinetry. BBQ & entertain on the large, private balcony with a peaceful outlook. Primary bedroom features a walk-through closet leading into a 4 pce ensuite with walk-in shower. This plan also has a laundry area with sink. Central heating/air conditioning & solar assist hot water included in the monthly strata fee. Travino is an award winning community featuring a fitness centre, multi-purpose room, garden plots, water feature plus lots of walking paths for the dog lover (pet welcome). Large, separate storage locker included. Within walking distance to restaurants, shops & Commonwealth Place. Ready for quick possession! (id:39198)
Property Details
Interior
Features
Main level Floor
Entrance
8'7 x 4'9Laundry room
5'1 x 5'6Ensuite
Bedroom
11'6 x 9'10Exterior
Parking
Garage spaces -
Garage type -
Total parking spaces 2
Condo Details
Inclusions
Property History
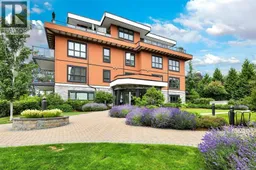 44
44
