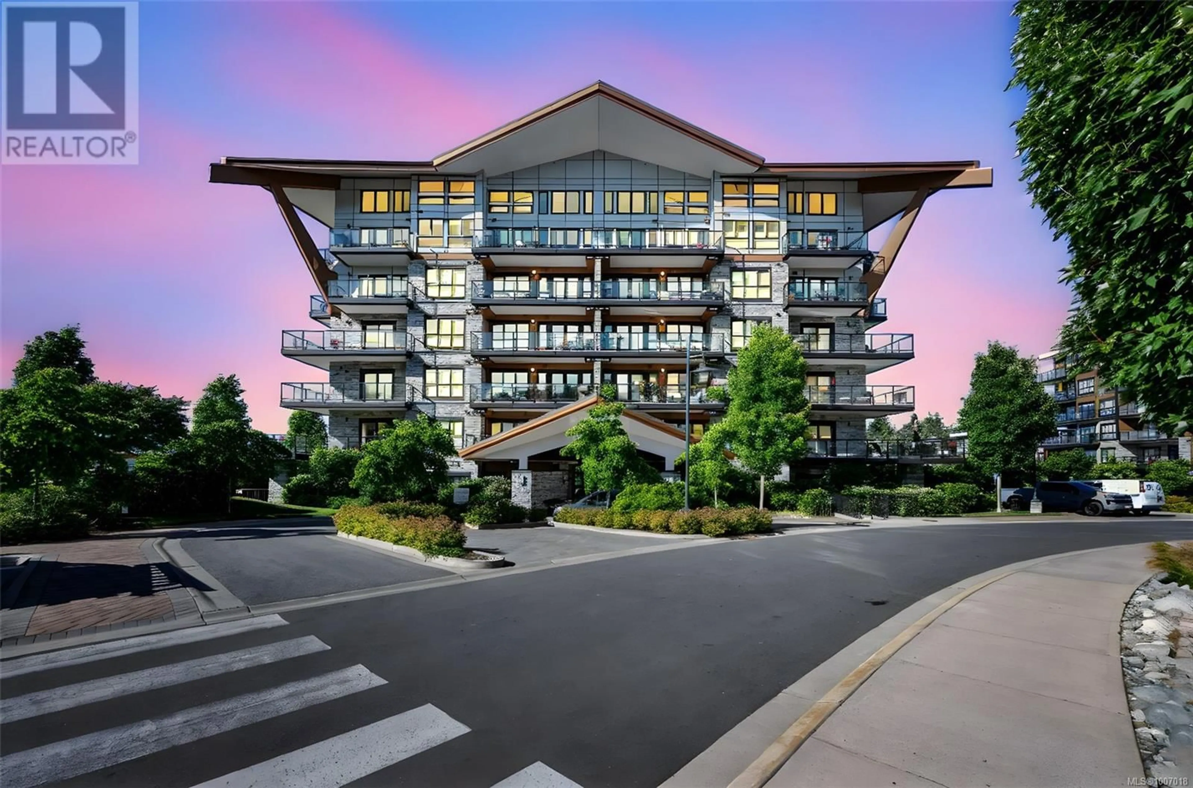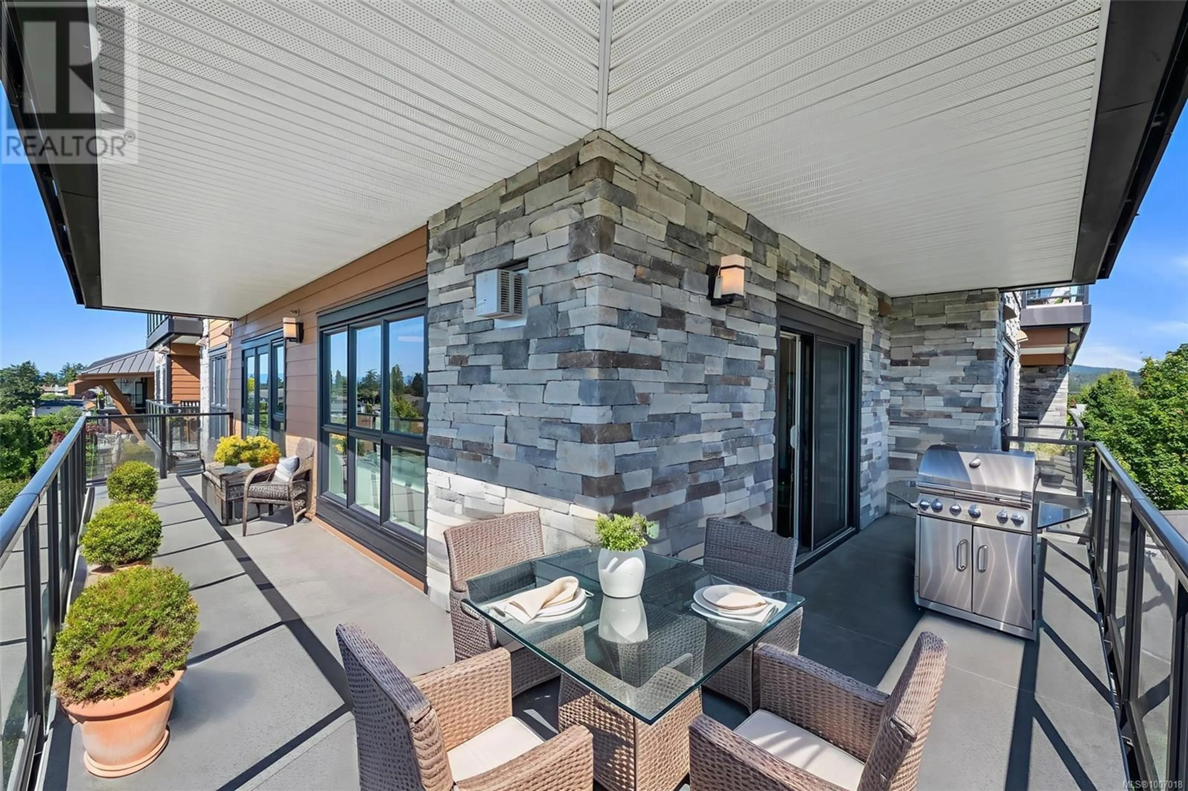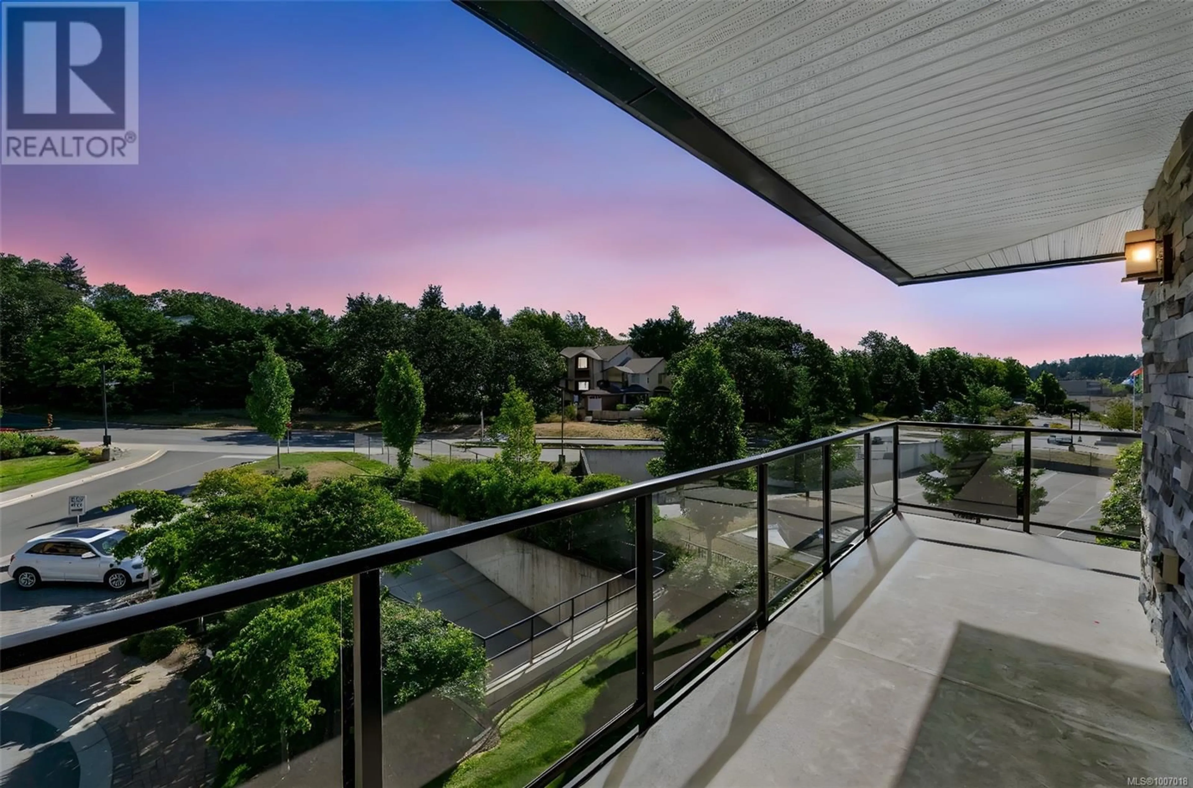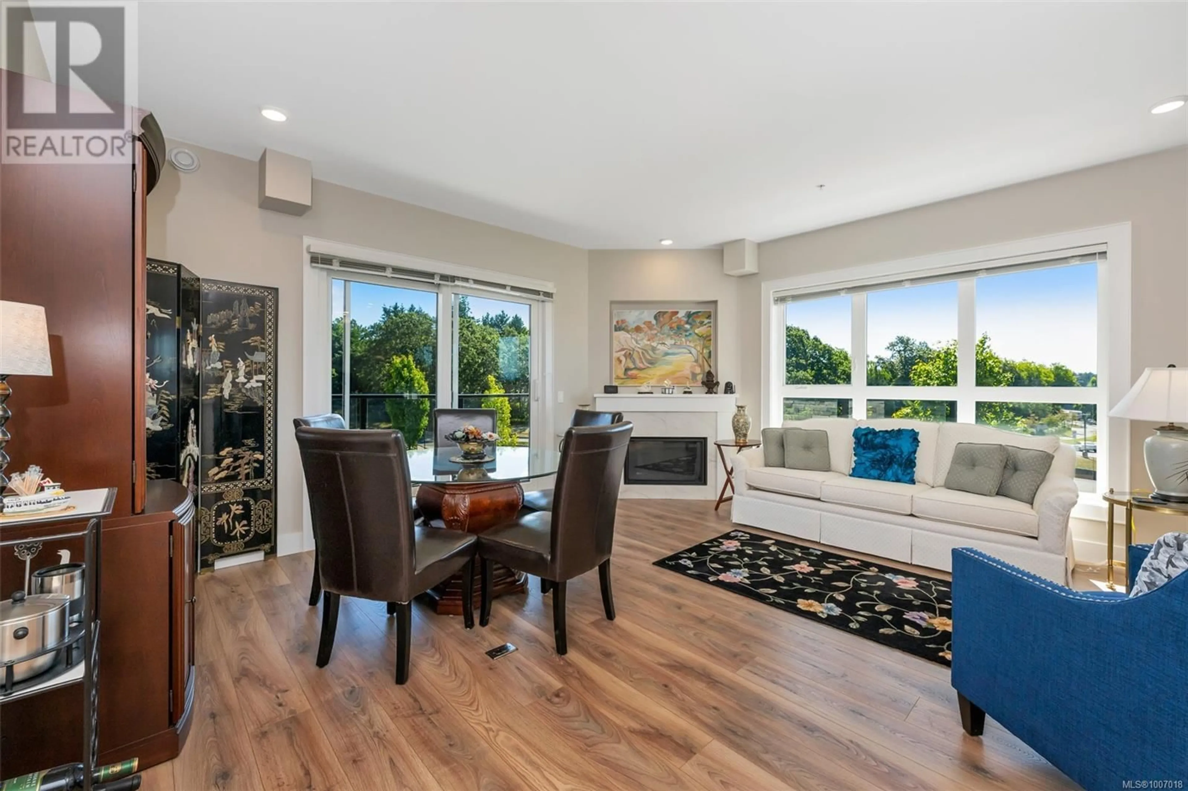302 - 747 TRAVINO LANE, Saanich, British Columbia V8Z0E4
Contact us about this property
Highlights
Estimated valueThis is the price Wahi expects this property to sell for.
The calculation is powered by our Instant Home Value Estimate, which uses current market and property price trends to estimate your home’s value with a 90% accuracy rate.Not available
Price/Sqft$813/sqft
Monthly cost
Open Calculator
Description
OH Saturday 12-2pm. Welcome to Travino, where refined living meets effortless lifestyle in the heart of Royal Oak. This sun-filled, 2-bedroom + den, 2-bathroom corner suite offers 1,338 sq ft of elegantly designed space, plus over 400 sq ft of private rooftop terrace—partially covered for year-round enjoyment. A second balcony, located off the open-concept living area, further enhances the seamless indoor-outdoor flow. Perfect for entertaining, the chef-inspired kitchen boasts quartz countertops, a generous island, gas cooktop, and premium stainless steel appliances. Sophisticated finishes include hardwood flooring, a cozy gas fireplace, and sleek modern design throughout. Additional features include two side-by-side parking stalls with EV charging capabilities. Access to premium amenities: rooftop deck, fully equipped fitness centre, games room, dog wash station, bike storage, and a community lounge with kitchen. Extensive landscaped gardens throughout the award-winning, Built Green Gold Certified development. Solar-assisted HVAC system with hot water included in strata fees. Located just steps from Royal Oak shops, transit, parks, and lake trails, this pet- and family-friendly home combines tranquility, convenience, and sustainability. Don’t miss your opportunity to experience luxury living at Travino. (id:39198)
Property Details
Interior
Features
Main level Floor
Laundry room
5 x 4Office
8 x 7Bathroom
Bedroom
12 x 10Exterior
Parking
Garage spaces -
Garage type -
Total parking spaces 2
Condo Details
Inclusions
Property History
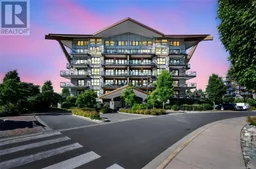 23
23
