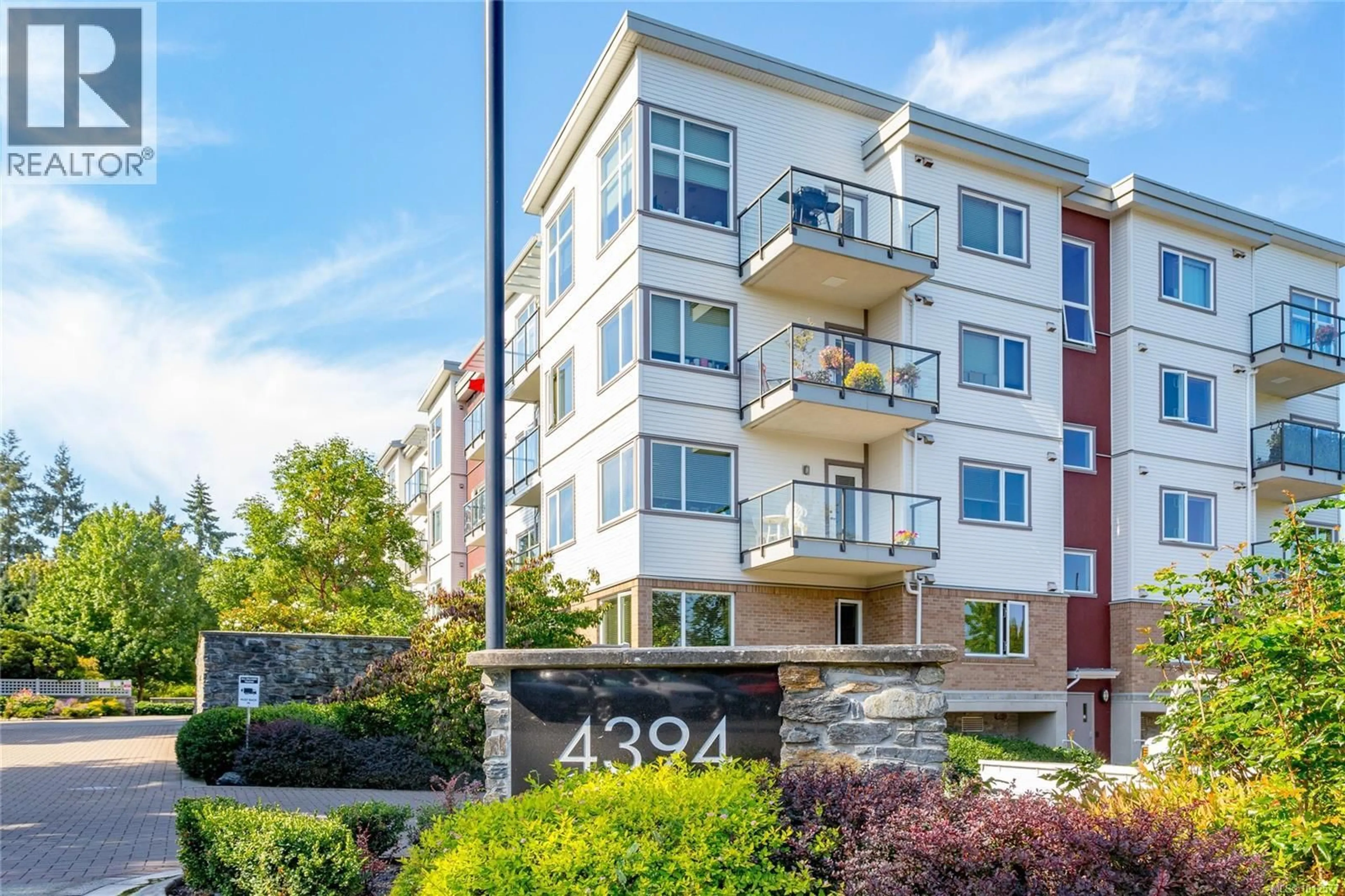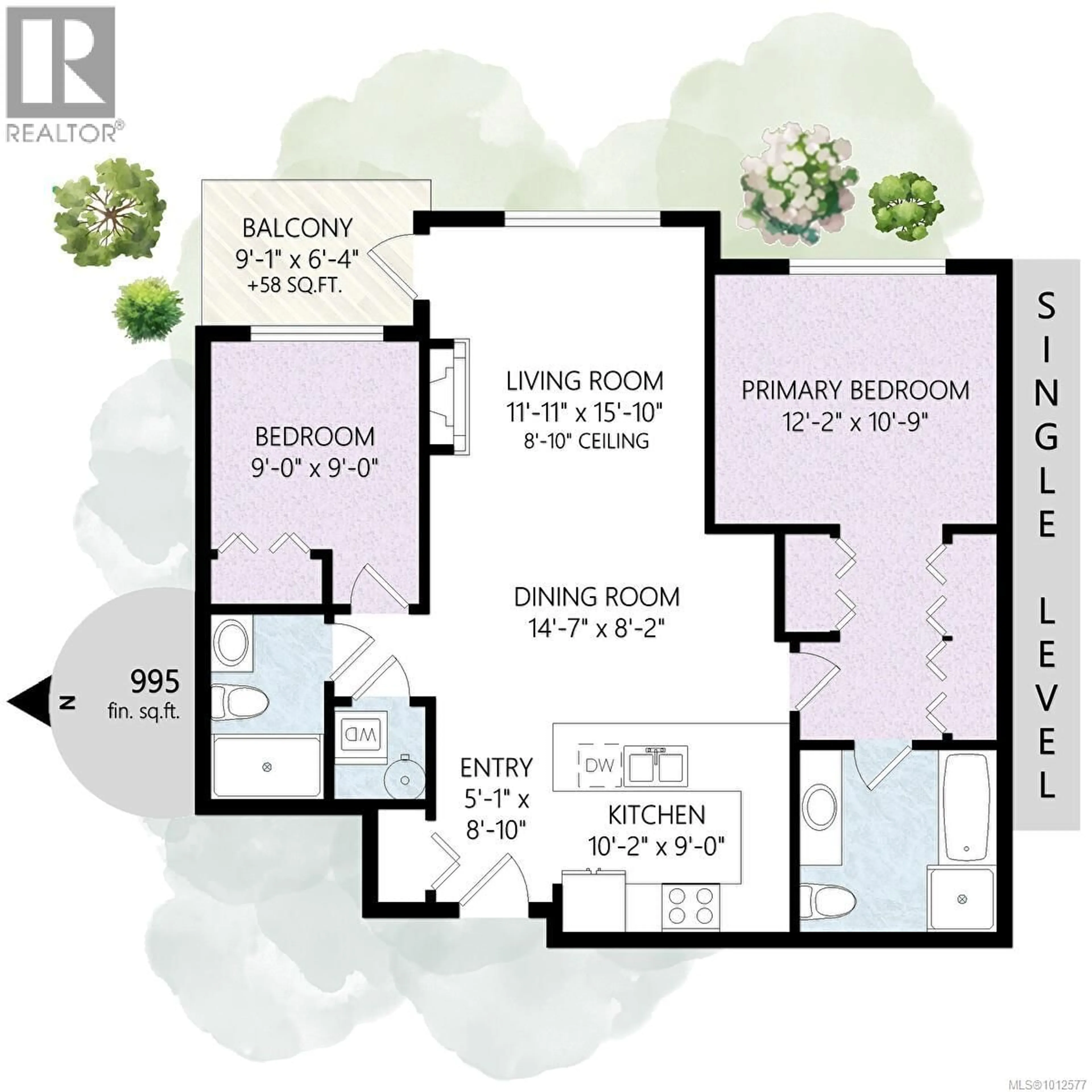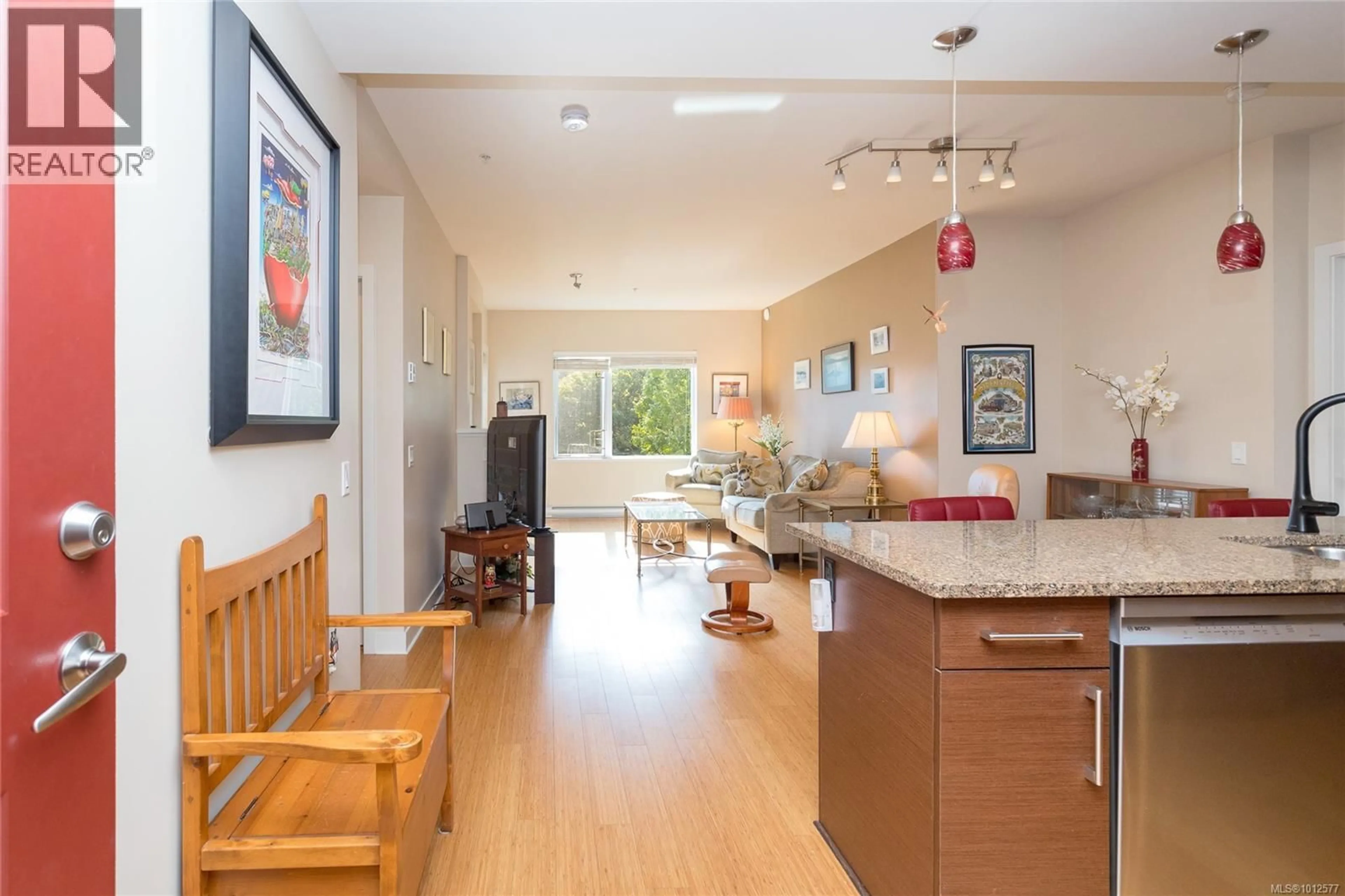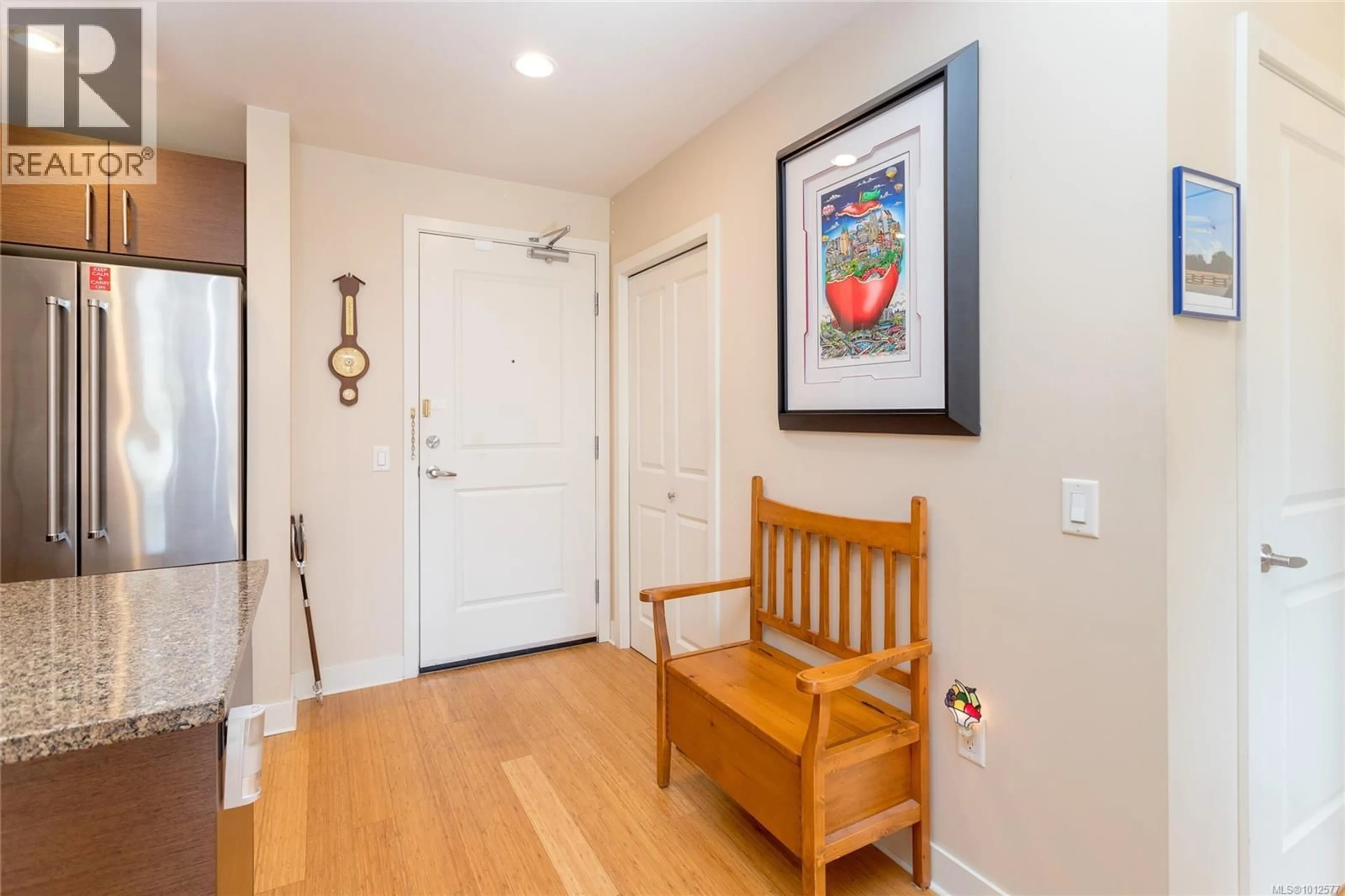301 - 4394 WEST SAANICH ROAD, Saanich, British Columbia V8Z0B5
Contact us about this property
Highlights
Estimated valueThis is the price Wahi expects this property to sell for.
The calculation is powered by our Instant Home Value Estimate, which uses current market and property price trends to estimate your home’s value with a 90% accuracy rate.Not available
Price/Sqft$637/sqft
Monthly cost
Open Calculator
Description
Welcome to the 3rd floor park view side of the sought after Centennial Walk. This turn-key open concept 2 bed/2 full bath floor plan has many desirable features including: a spacious kitchen with granite countertops, stainless appliances, beautiful bamboo floors, in-suite laundry and a sunny private balcony with a view. Bedrooms are separated by the open living space, with the generous Primary featuring his and hers closets and a 4pc en suite. New Washer/Dryer, Dishwasher and Hot Water Tank. Secure underground parking and separate storage locker are included, with common bike lock-up and EV charging stations available. Nestled within this meticulously maintained complex you are close to the Commonwealth Pool, Broadmead Village and major Public Transit routes, with only a short walk to the Royal Oak Shopping Centre next door. Located on the Centennial Trail, nature enthusiasts will appreciate the nearby trails and parks including Rithet's Bog, Elk Lake, and the Lochside Trail. (id:39198)
Property Details
Interior
Features
Main level Floor
Entrance
5' x 9'Bedroom
9' x 9'Kitchen
9' x 10'Dining room
8' x 15'Exterior
Parking
Garage spaces -
Garage type -
Total parking spaces 1
Condo Details
Inclusions
Property History
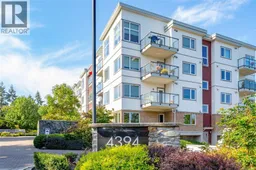 27
27
