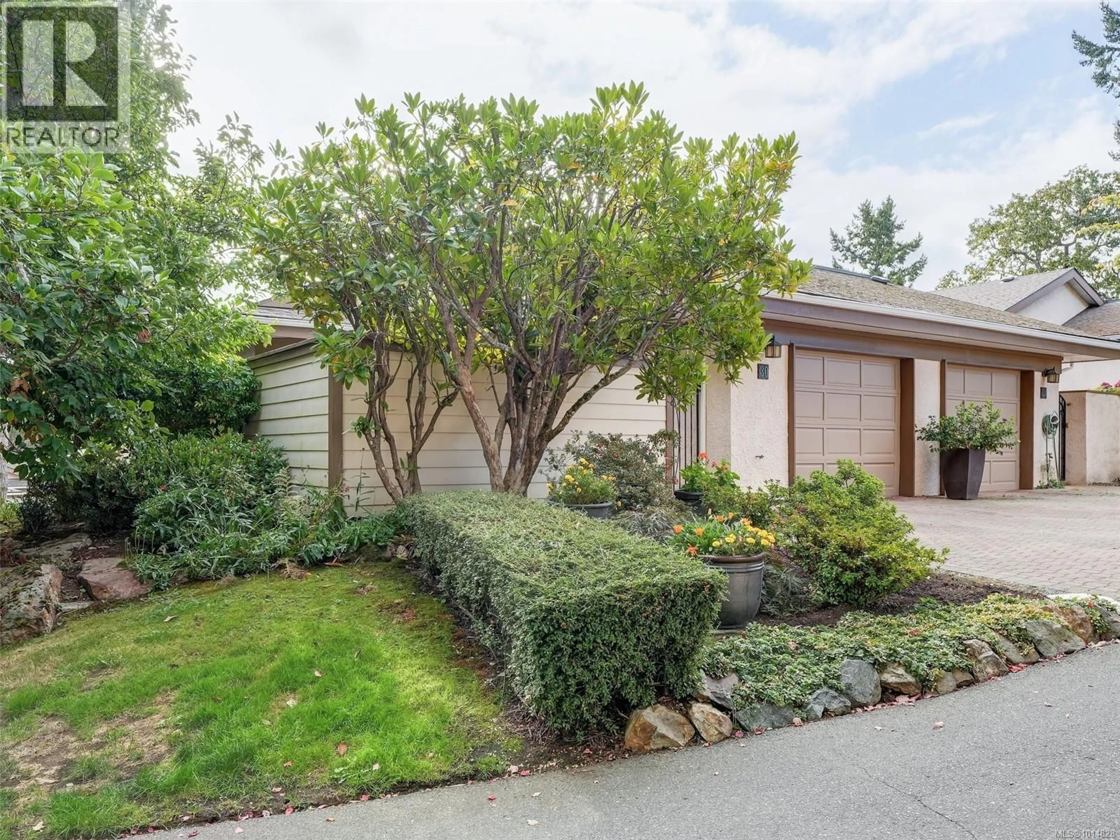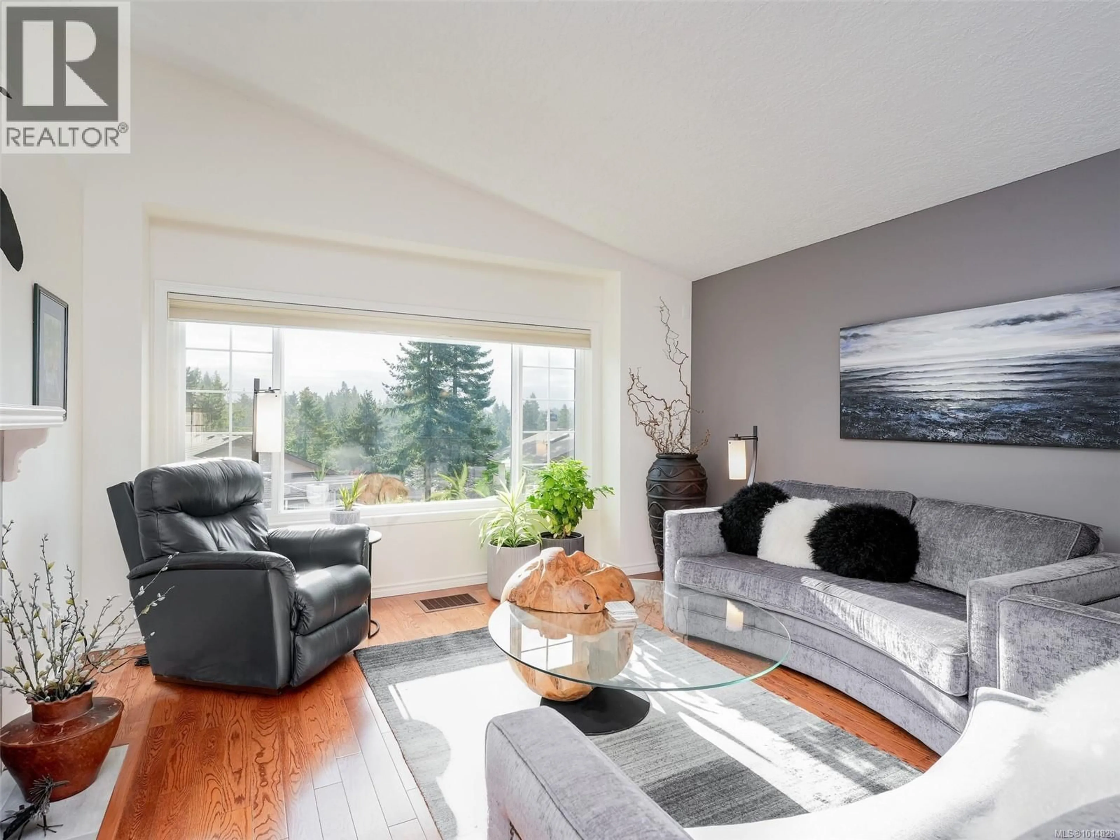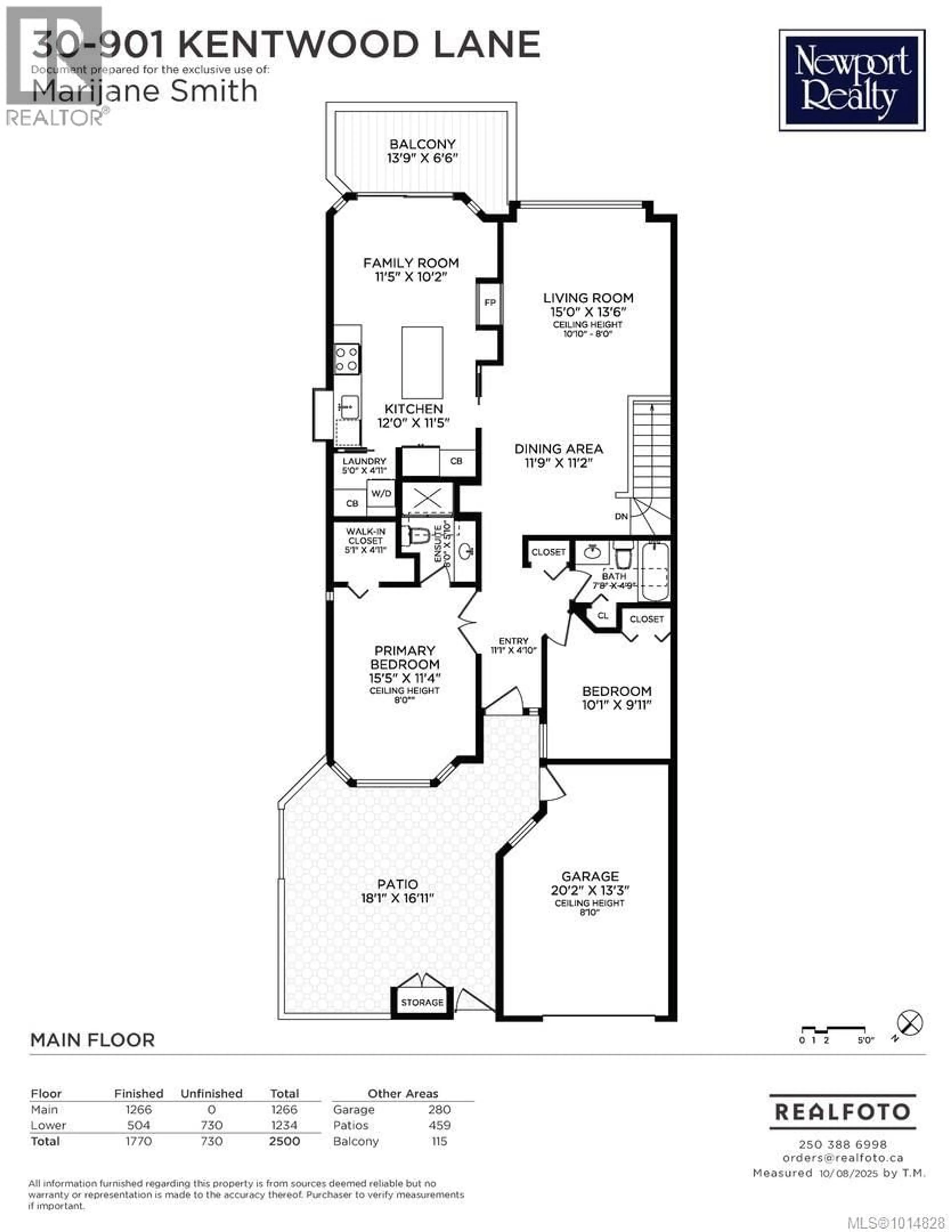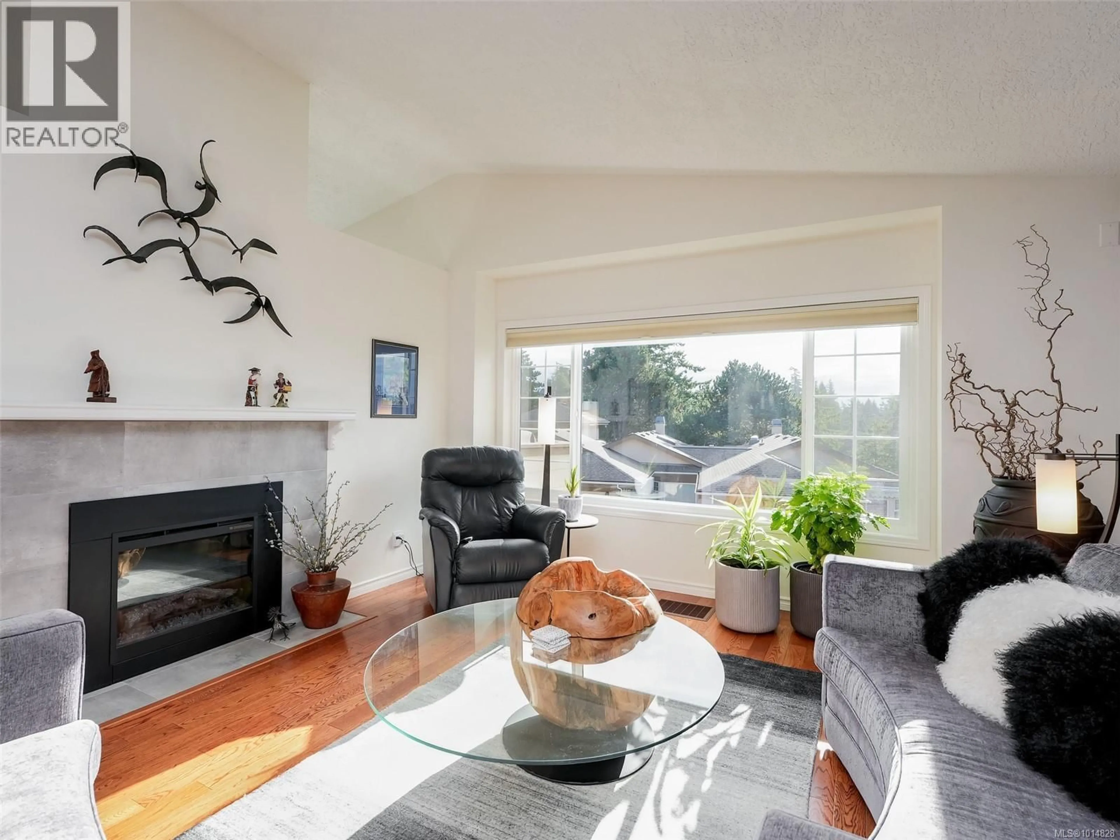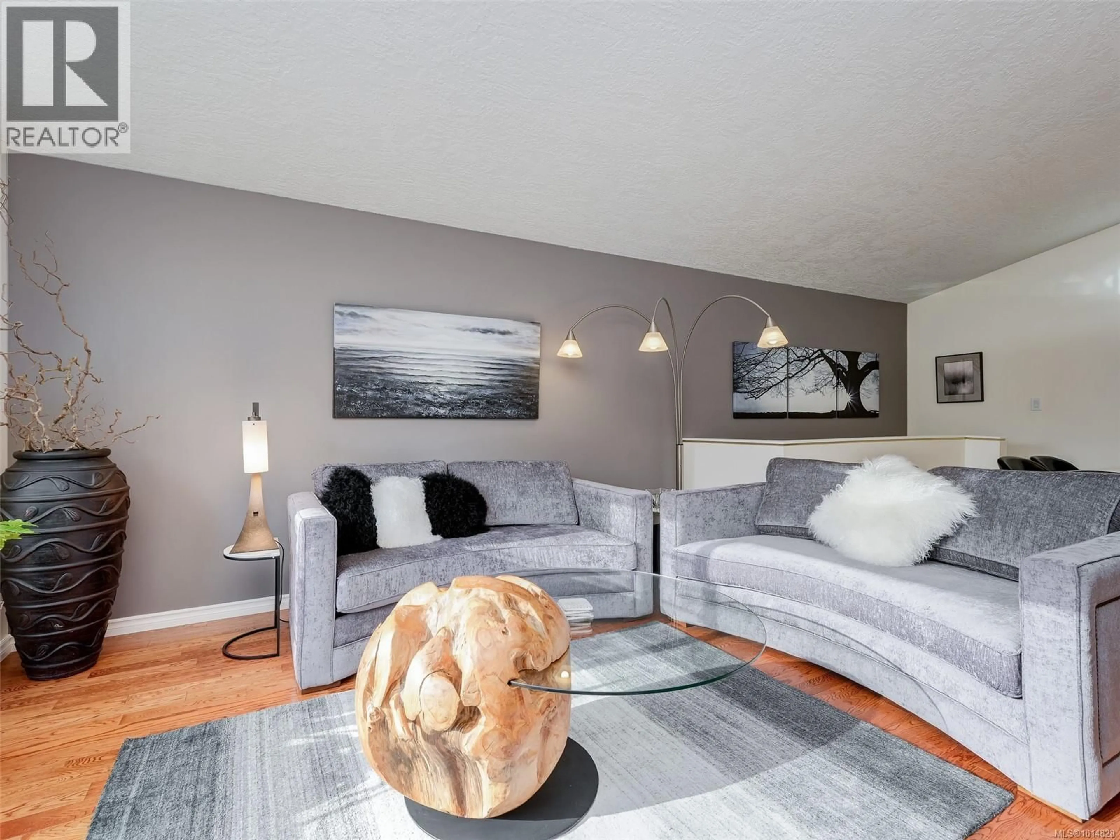30 - 901 KENTWOOD LANE, Saanich, British Columbia V8Y2Y7
Contact us about this property
Highlights
Estimated valueThis is the price Wahi expects this property to sell for.
The calculation is powered by our Instant Home Value Estimate, which uses current market and property price trends to estimate your home’s value with a 90% accuracy rate.Not available
Price/Sqft$406/sqft
Monthly cost
Open Calculator
Description
Nestled amidst a serene canopy of mature trees, this impeccably maintained end-unit townhouse offers the perfect blend of modern sophistication and natural tranquility. Thoughtfully updated throughout, this home showcases extensive, tasteful upgrades designed for both style and comfort. The gorgeous kitchen is a true showpiece—featuring a spacious island, quartz countertops, and premium finishes that elevate every culinary experience. A dedicated laundry room with extra pantry storage enhances functionality and convenience. Sunlight floods the home through oversized windows, accentuating the vaulted ceilings in the main living area and creating an airy, inviting atmosphere. The lower level offers two well-appointed bedrooms and a newly renovated bathroom, perfect for guests or family. A large storage area ensures ample space for all your needs. Step outside to your private west-facing courtyard, ideal for relaxing or entertaining in the afternoon sun. The community offers plentiful parking, including guest parking right by the unit, as well as access to a clubhouse featuring an indoor swimming pool and recreation center. Located in a highly sought-after area near Broadmead Shopping Center, this home combines peaceful living with unmatched convenience. Pristine condition. Exceptional upgrades. Unbeatable location. Experience refined townhouse living at its very best. (id:39198)
Property Details
Interior
Features
Lower level Floor
Patio
12'0 x 7'05Unfinished Room
25'05 x 27'01Bathroom
4'11 x 7'05Bedroom
11'0 x 13'0Exterior
Parking
Garage spaces -
Garage type -
Total parking spaces 1
Condo Details
Inclusions
Property History
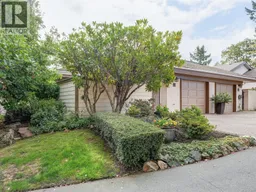 27
27
