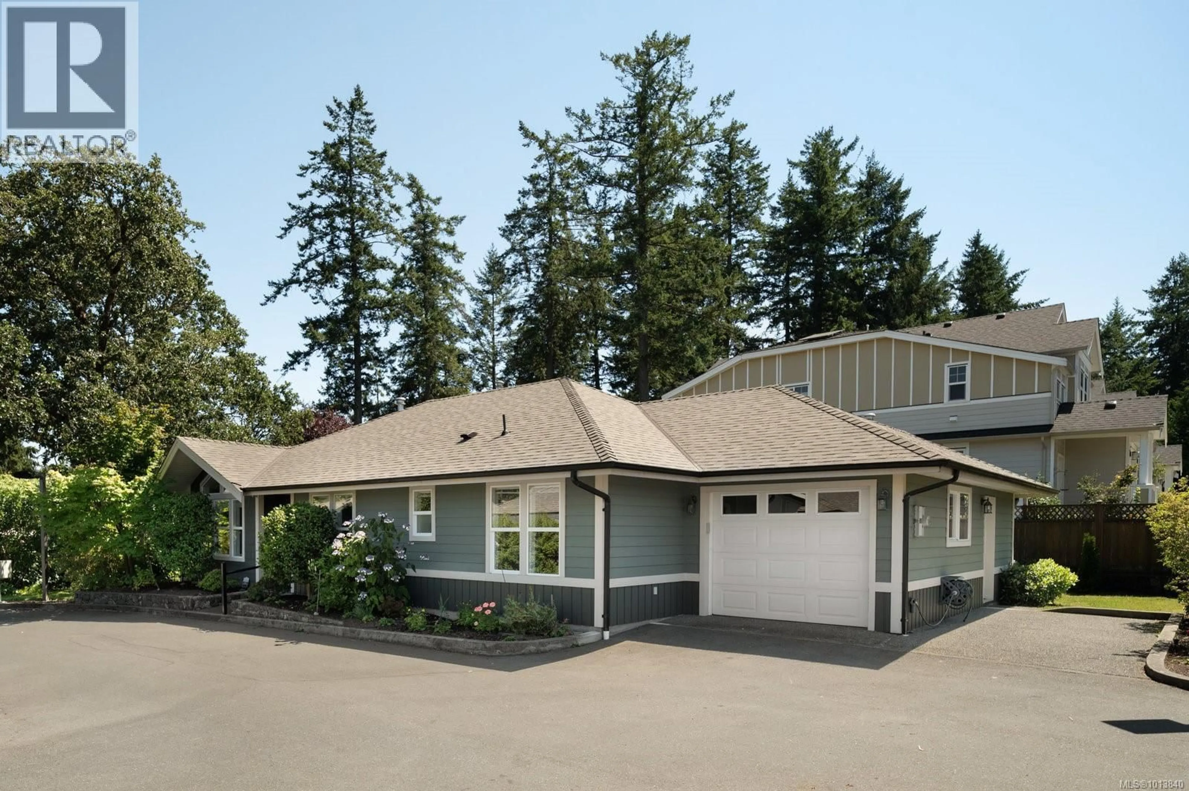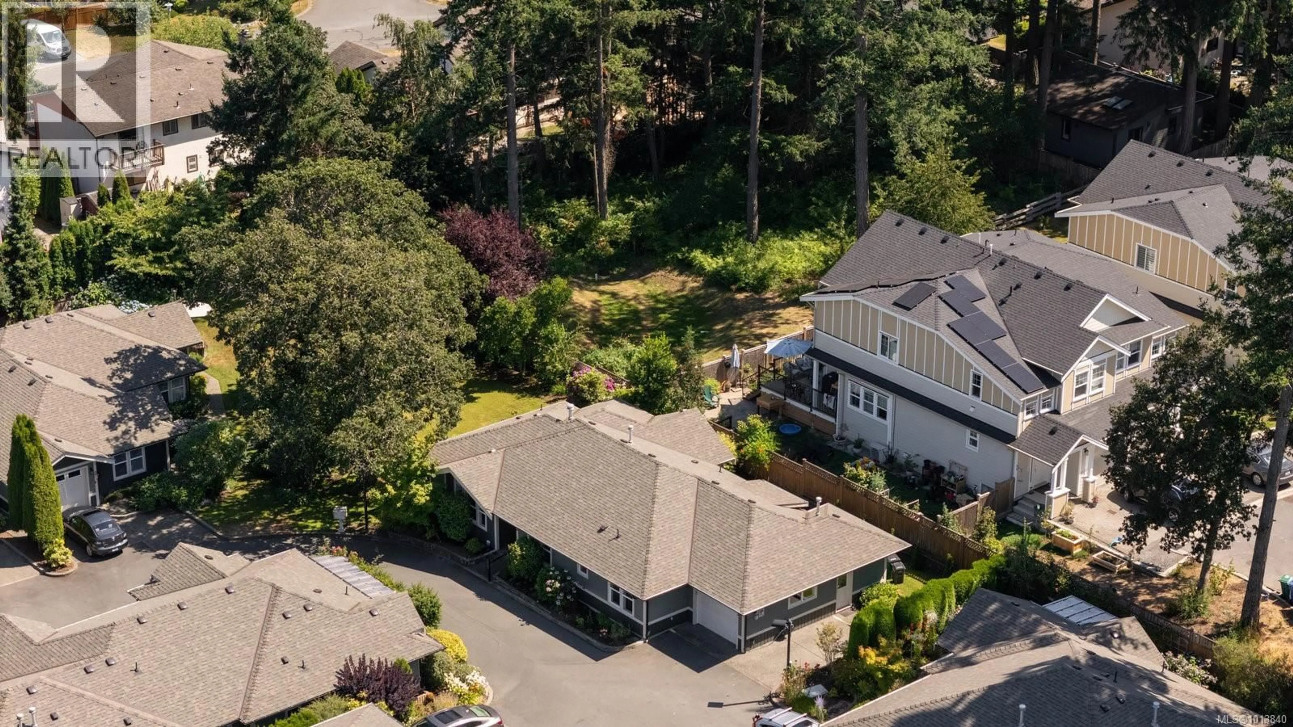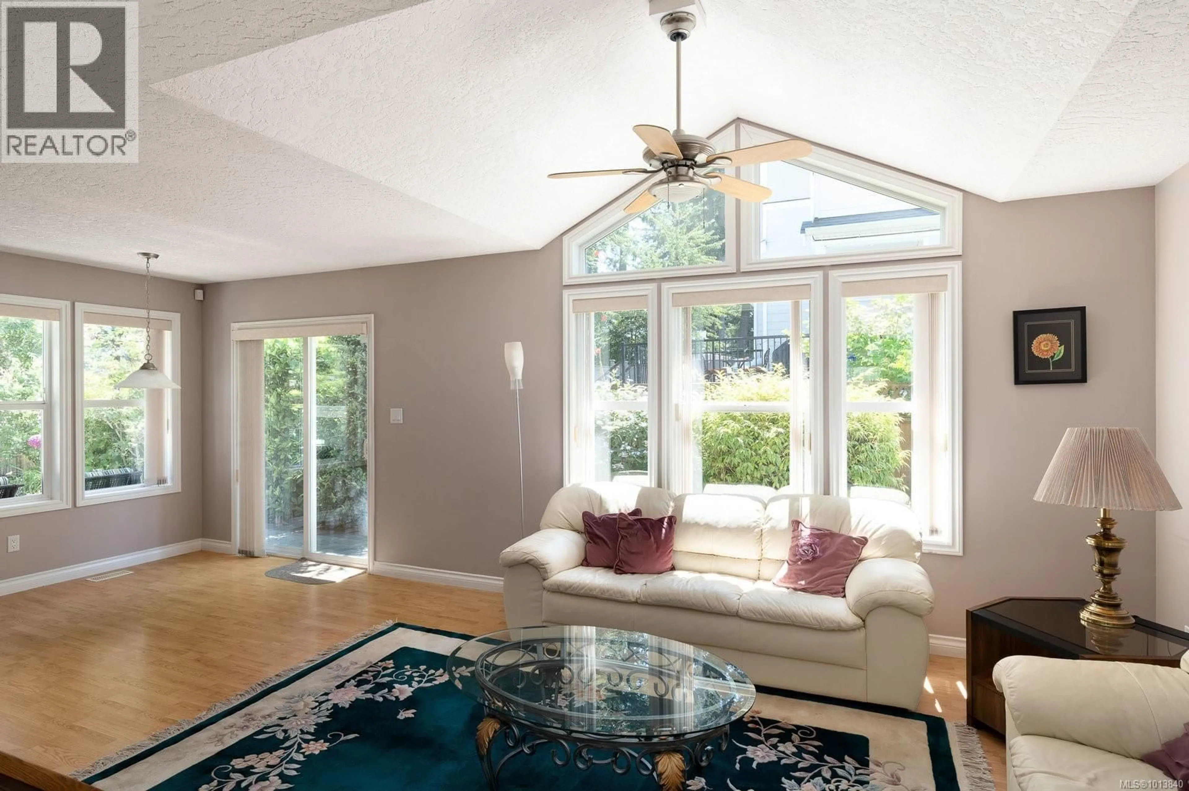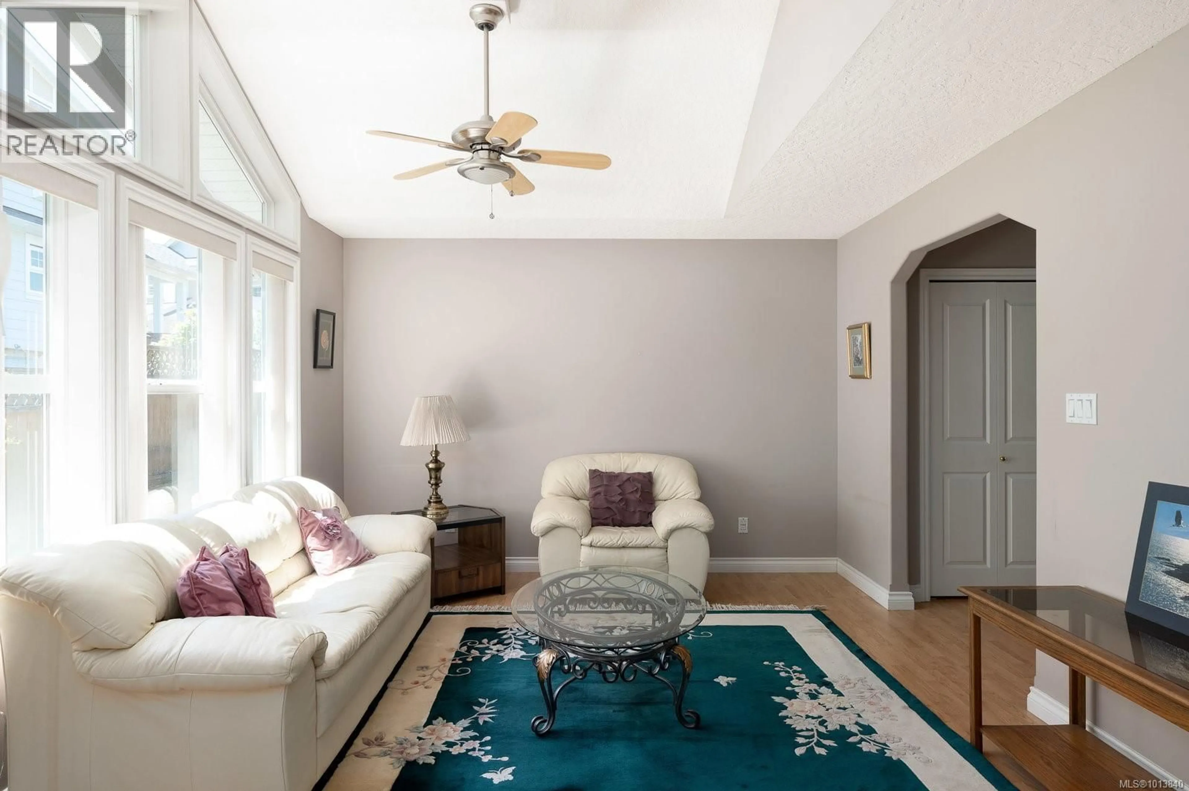3 - 707 GREENLEA DRIVE, Saanich, British Columbia V8Z3E7
Contact us about this property
Highlights
Estimated valueThis is the price Wahi expects this property to sell for.
The calculation is powered by our Instant Home Value Estimate, which uses current market and property price trends to estimate your home’s value with a 90% accuracy rate.Not available
Price/Sqft$669/sqft
Monthly cost
Open Calculator
Description
Priced below assessment! Seldom does a home in this quiet, private cul-de-sac become available. One of just six single-family residences, this property offers the ease of one-level living, a no-step entry from the garage for easy accessibility, and a welcoming sense of space and light in a lovely, low-maintenance setting. Inside, you’ll find over 1,640 sq. ft. of bright, thoughtfully designed living space. Vaulted ceilings, expansive windows, and a heat pump for year-round comfort create an airy, light-filled atmosphere. The layout includes two bedrooms plus an oversized den that easily serves as a third bedroom, along with two full bathrooms. A formal living room with a charming fireplace and mantel offers a cozy retreat, while the adjoining dining room is ideal for hosting dinners. At the heart of the home, the open-concept kitchen, family room, and eating nook form a bright, inviting space perfect for everyday living and entertaining, with easy access to the backyard. Step outside to your own private oasis featuring a flat, lush lawn, stylish brick patio, and effortless low-maintenance landscaping, perfect for gatherings or peaceful relaxation. This home also boasts a new roof, single garage with a generous storage room plus a second full-size parking stall, giving you space and convenience in one package. All this, just a distance to Royal Oak Plaza for shopping, dining, and daily conveniences, with beautiful hiking trails right across the street. A rare chance to enjoy a carefree lifestyle in a peaceful and sought-after setting. (id:39198)
Property Details
Interior
Features
Other Floor
Patio
7'0 x 9'0Patio
5'0 x 12'0Patio
12'5 x 14'7Other
19'10 x 9'0Exterior
Parking
Garage spaces -
Garage type -
Total parking spaces 2
Condo Details
Inclusions
Property History
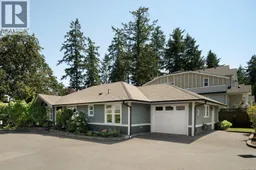 30
30
