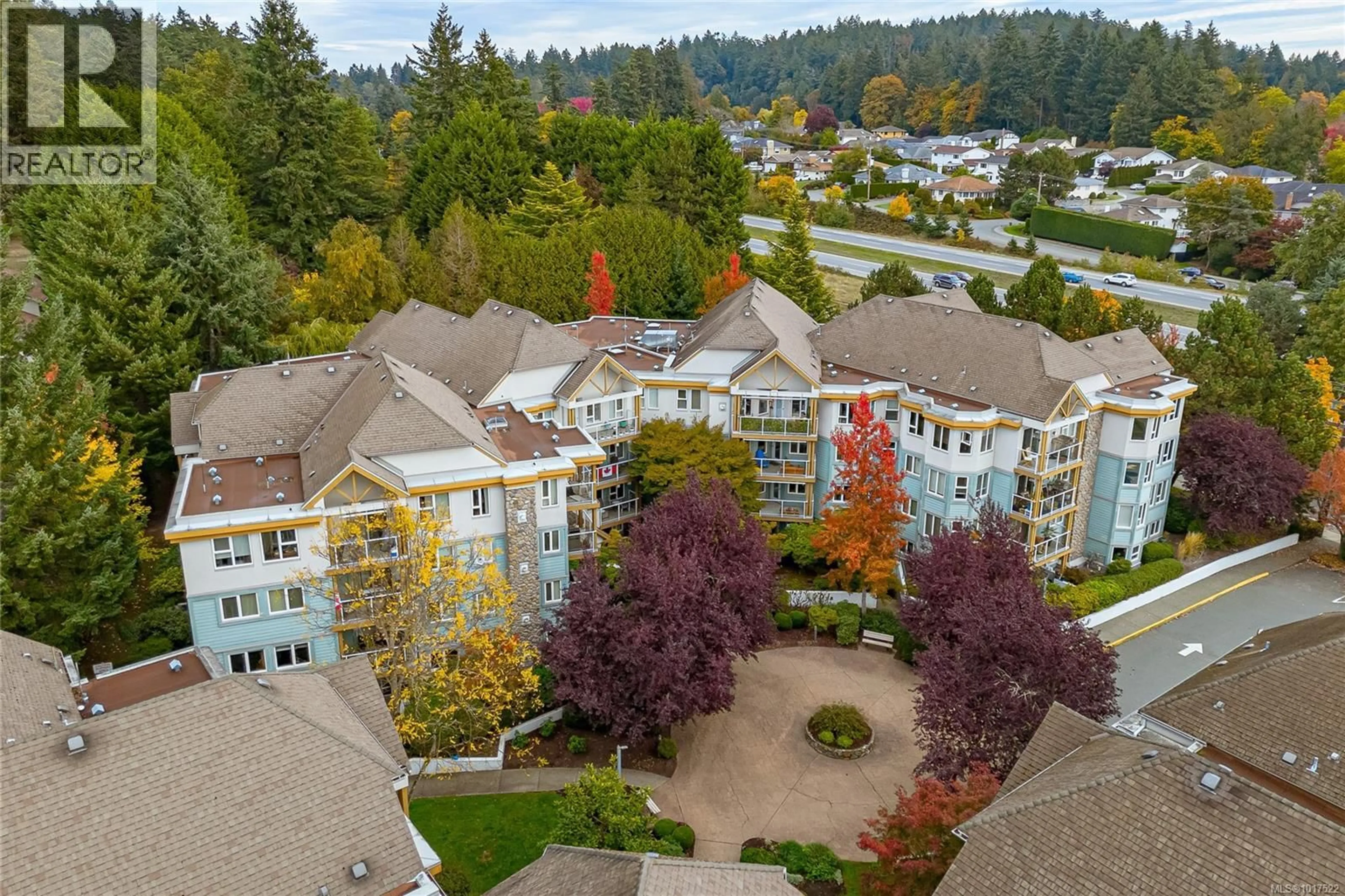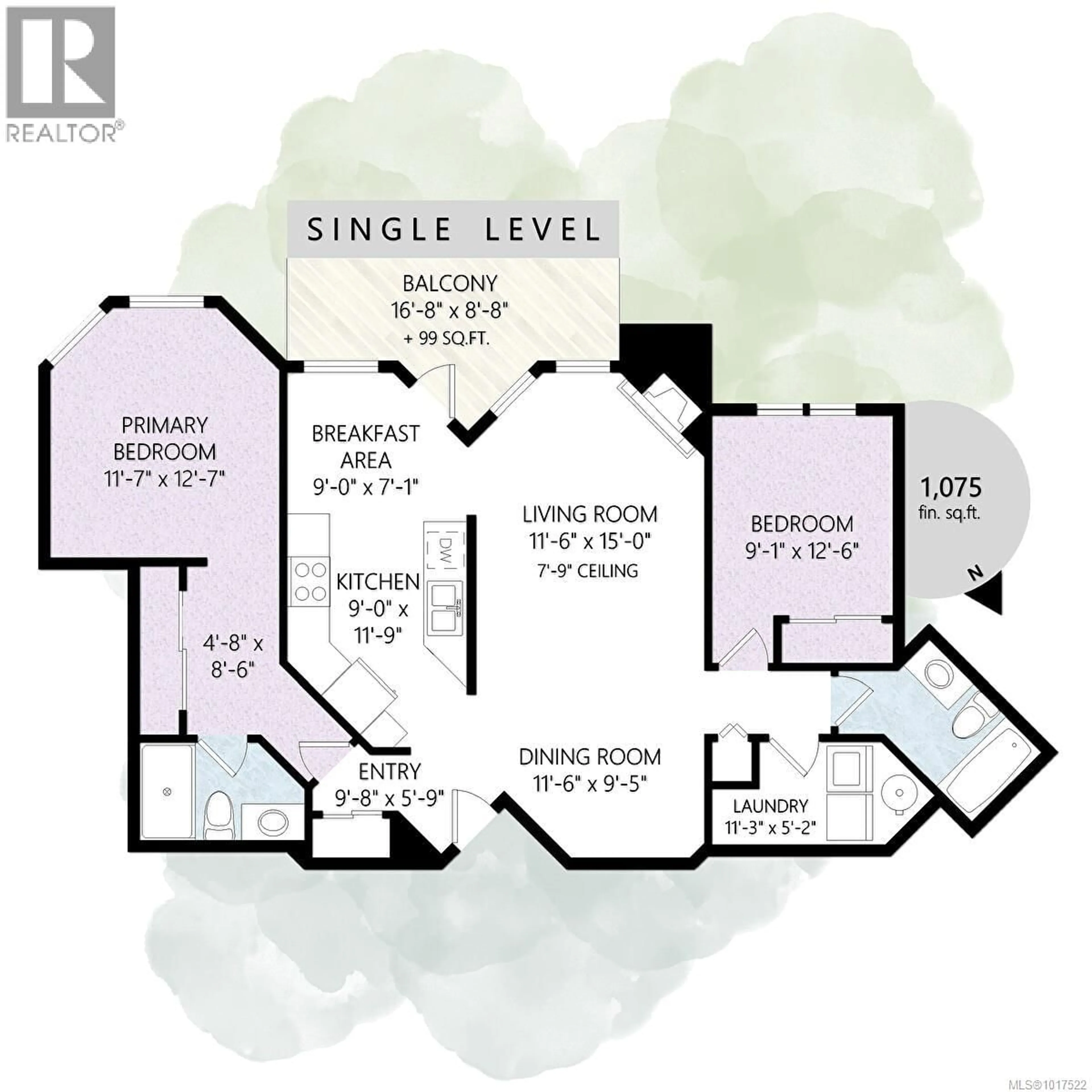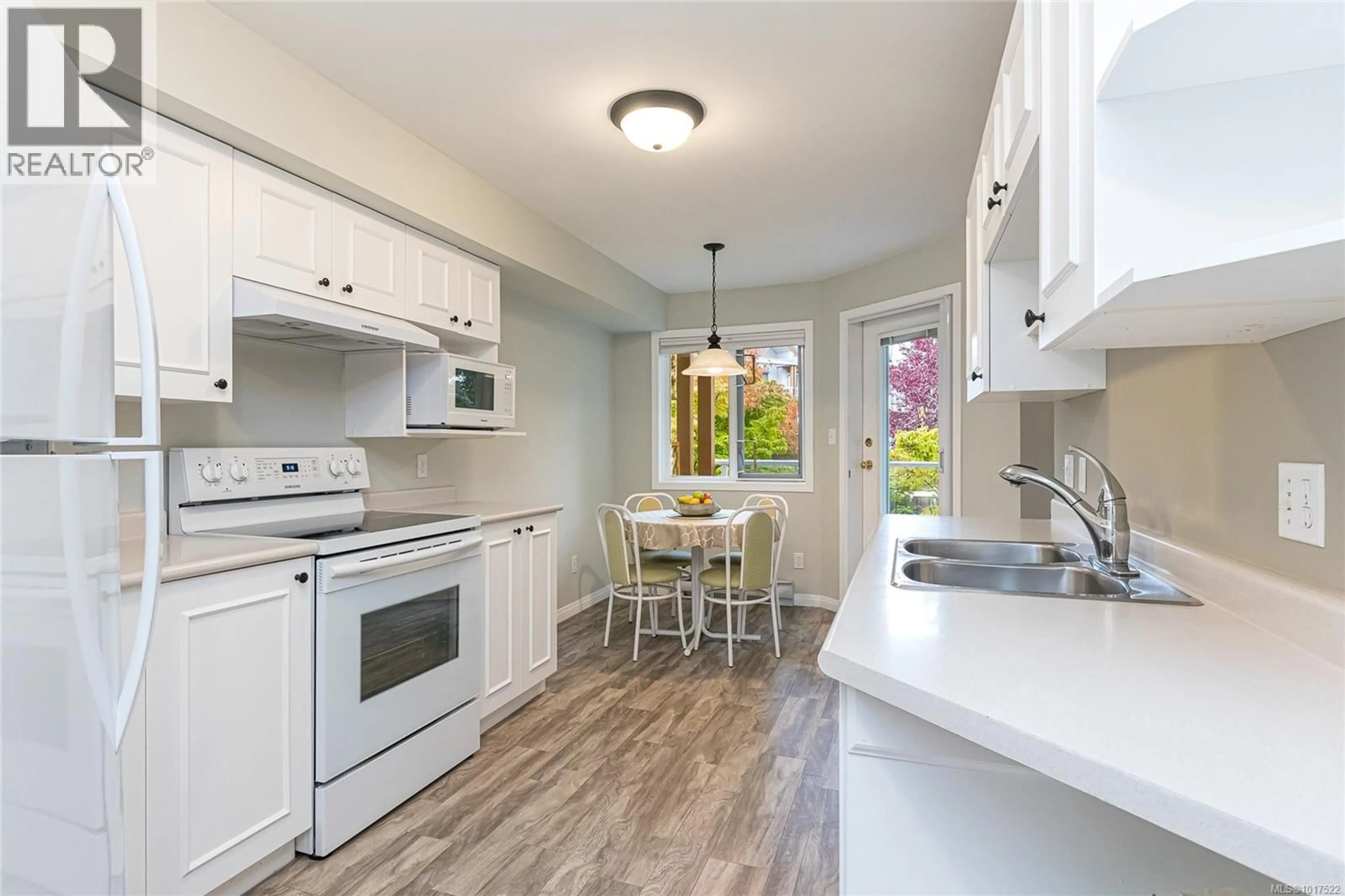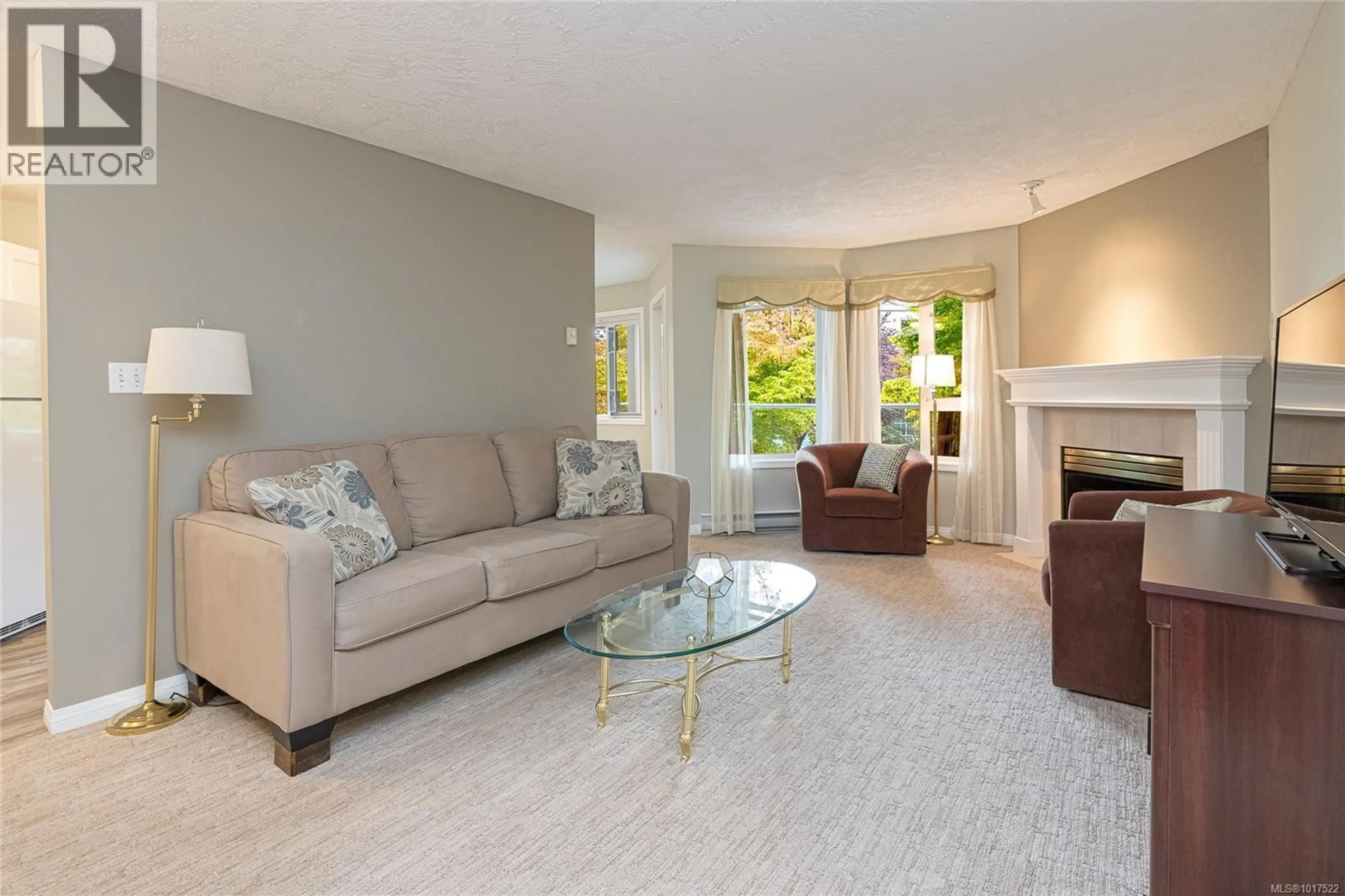211 - 490 MARSETT PLACE, Saanich, British Columbia V8Z7J1
Contact us about this property
Highlights
Estimated valueThis is the price Wahi expects this property to sell for.
The calculation is powered by our Instant Home Value Estimate, which uses current market and property price trends to estimate your home’s value with a 90% accuracy rate.Not available
Price/Sqft$576/sqft
Monthly cost
Open Calculator
Description
This bright and spacious two bedroom, two bathroom home offers unbeatable access to everything Victoria and the Peninsula have to offer. Inside, natural light pours through large windows, creating a warm and welcoming atmosphere that instantly feels like home. The thoughtful floor plan balances privacy and connection, with bedrooms smartly separated by the open living area. Enjoy relaxed mornings in the sunny eat-in kitchen, complete with ample counter and cupboard space, or host family dinners in the formal dining room. As the fall weather sets in, cozy up by the gas fireplace - conveniently included in the strata fees - or unwind on your spacious balcony overlooking the peaceful courtyard. The primary suite offers a serene retreat with a full ensuite, while the second bedroom provides the perfect space for guests or a home office. A pet and family friendly atmosphere, proactive strata, and the peace of mind of a remediated, well-run building with secure underground parking and storage make life easy here. Step outside to explore nearby parks, Elk and Beaver Lakes, and recreation at Commonwealth Pool, or enjoy the shopping and dining at Broadmead and Royal Oak Villages just minutes away. Perfectly positioned for commuters and nature lovers alike, this location makes life effortlessly connected. Enjoy coffee at Broadmead, a swim at Commonwealth, and a quick commute downtown - all part of the daily rhythm here. With immediate possession possible, this is the move you’ve been waiting for. (id:39198)
Property Details
Interior
Features
Main level Floor
Dining room
9'5 x 11'6Entrance
5'9 x 9'8Ensuite
Bathroom
Exterior
Parking
Garage spaces -
Garage type -
Total parking spaces 1
Condo Details
Inclusions
Property History
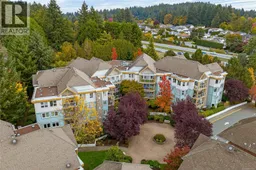 48
48
