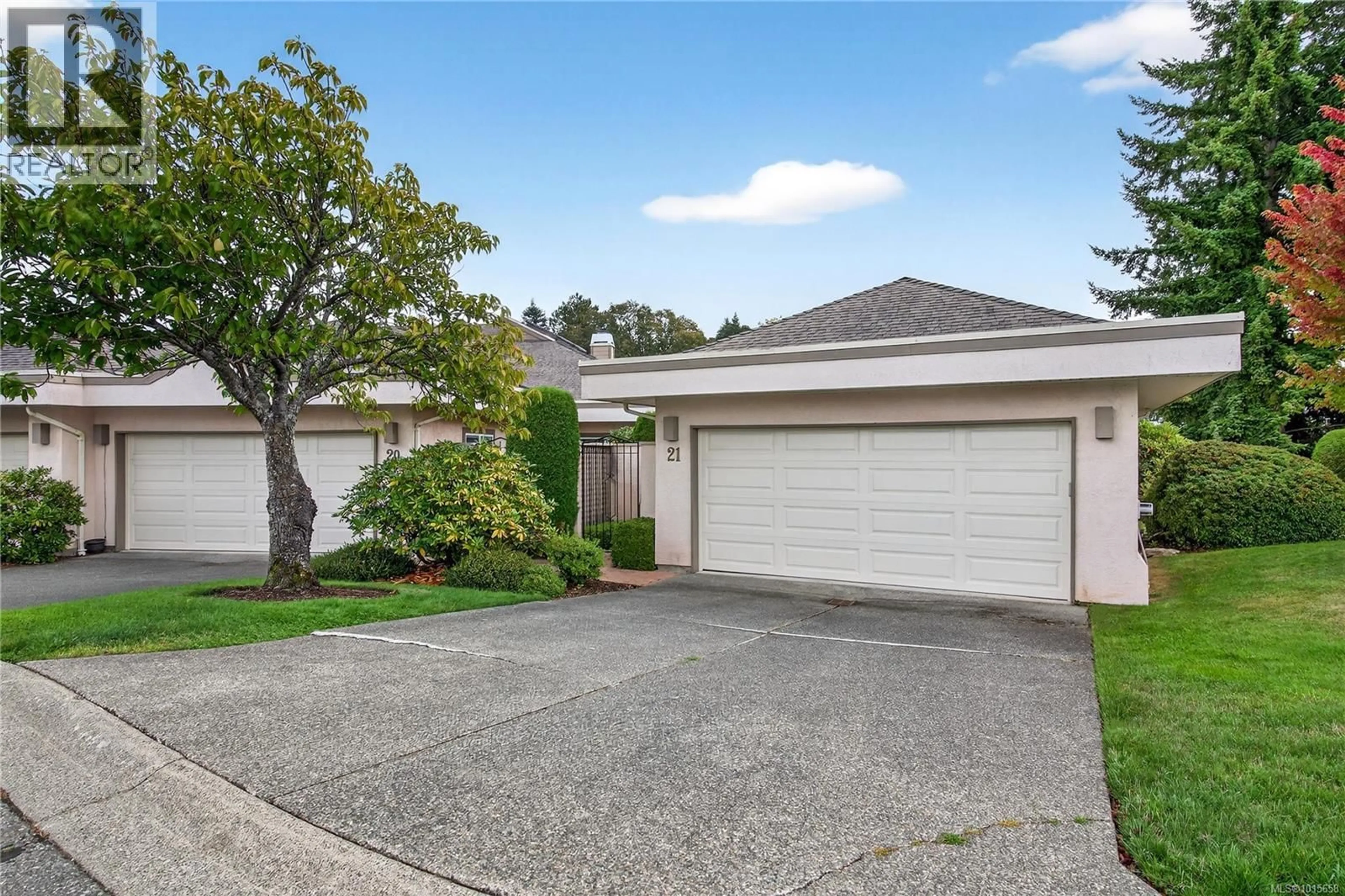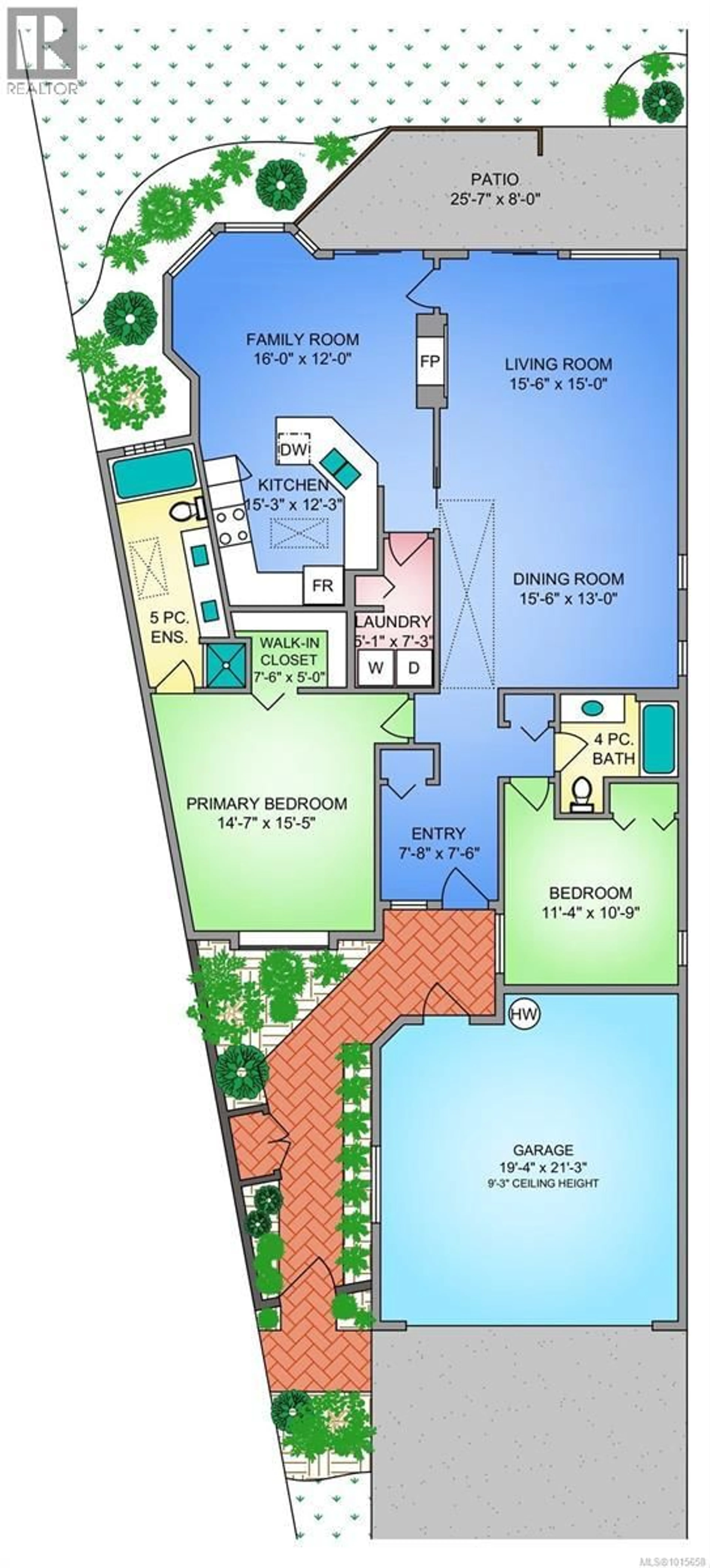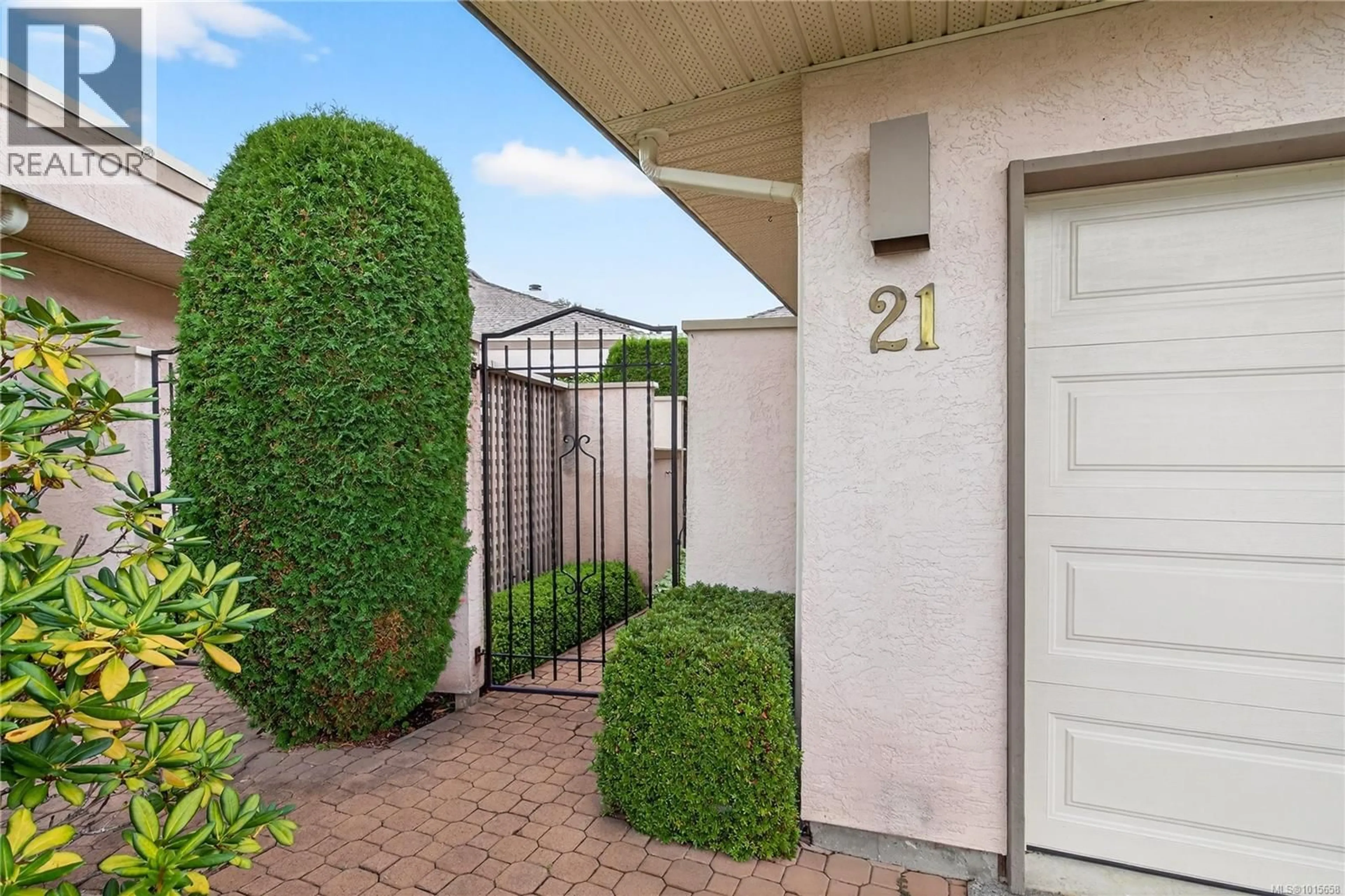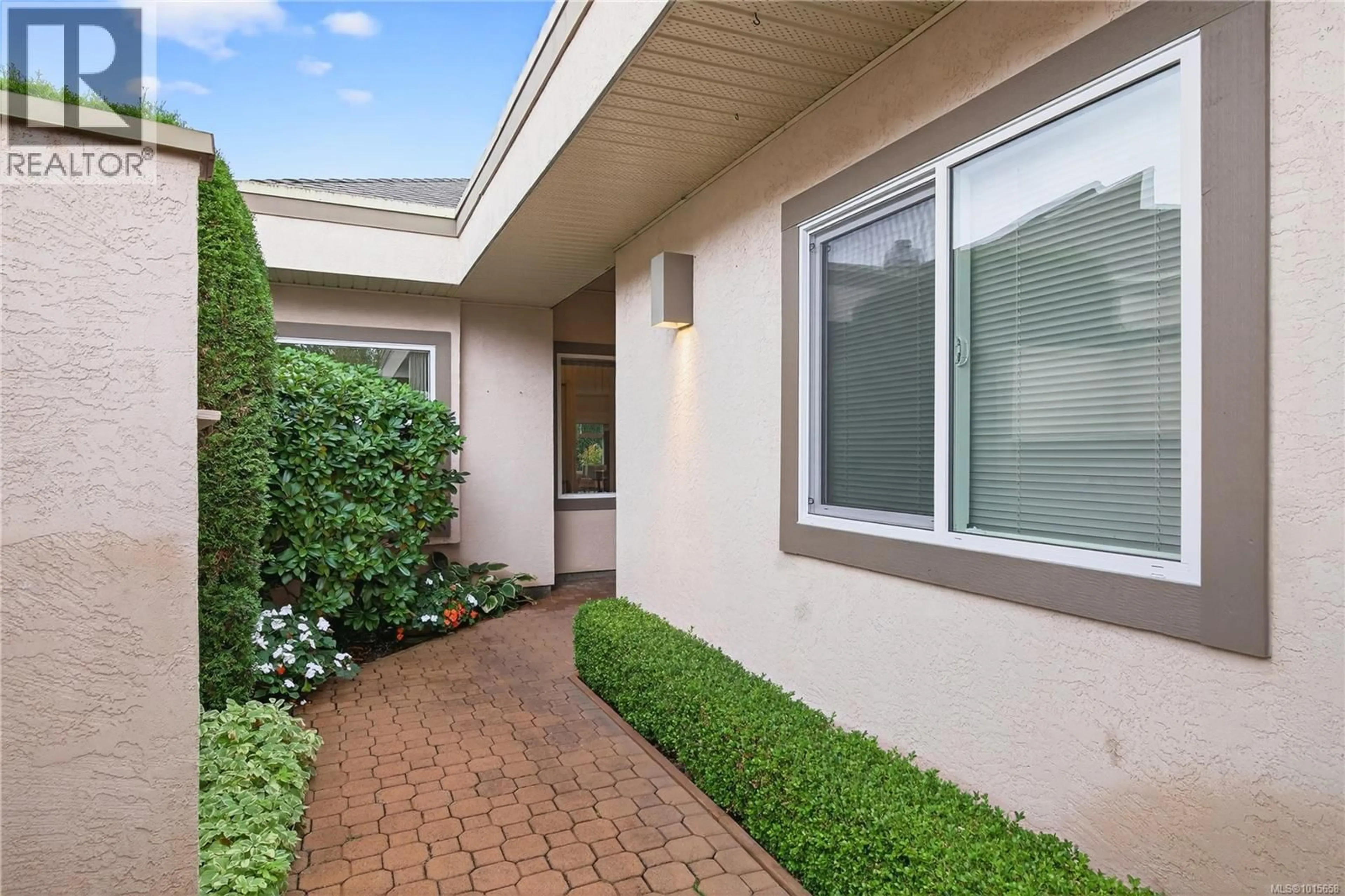21 - 4318 EMILY CARR DRIVE, Saanich, British Columbia V8X5E7
Contact us about this property
Highlights
Estimated valueThis is the price Wahi expects this property to sell for.
The calculation is powered by our Instant Home Value Estimate, which uses current market and property price trends to estimate your home’s value with a 90% accuracy rate.Not available
Price/Sqft$596/sqft
Monthly cost
Open Calculator
Description
One-level rancher townhome located in the highly desirable Foxborough Hills complex in Broadmead. This upscale 55 plus community is known for its beautifully maintained gardens & outstanding amenities, including a recreation center with an indoor pool, hot tub, sauna, fitness room, library, games room, common kitchen, 2 guest suites for visiting family or friends. Residents also enjoy shared tennis/pickleball court. The complex borders the scenic trails of Rithet's Bog & is within walking distance to everyday amenities. This end-unit home features extra windows & just one shared wall, providing added natural light. Inside, you'll find two bedrooms, spacious formal living & dining area, bright kitchen that opens to a cozy family room with two-way fireplace & access to a south-facing patio surrounded by lush landscaping. The primary bedroom includes a generous 5-piece ensuite & a walk-in closet. Additional highlights include a full-size laundry room, double garage, crawlspace for extra storage & brand new windows & sliding glass doors in 2025. Come see why Foxborough Hills is the place to live. (id:39198)
Property Details
Interior
Features
Main level Floor
Patio
26 x 8Laundry room
7 x 5Bathroom
Bedroom
11 x 11Exterior
Parking
Garage spaces -
Garage type -
Total parking spaces 4
Condo Details
Inclusions
Property History
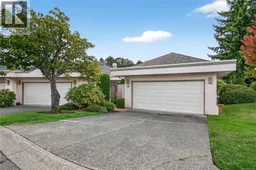 48
48
