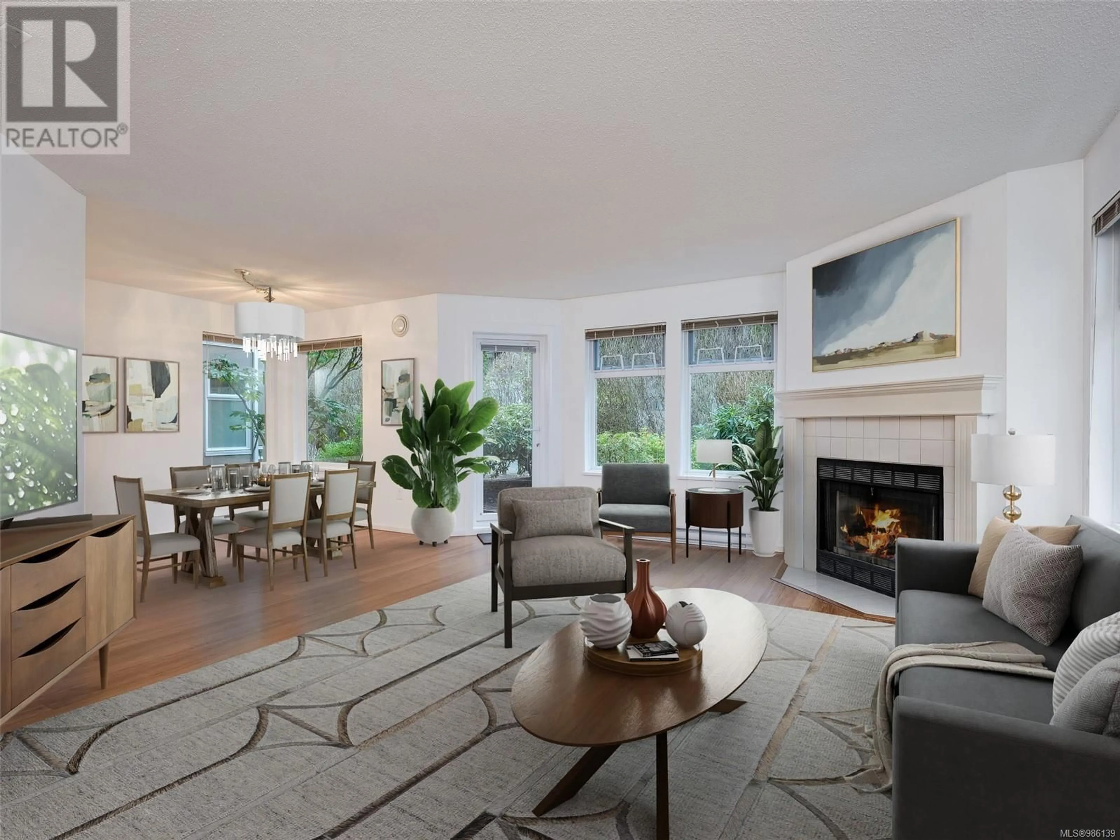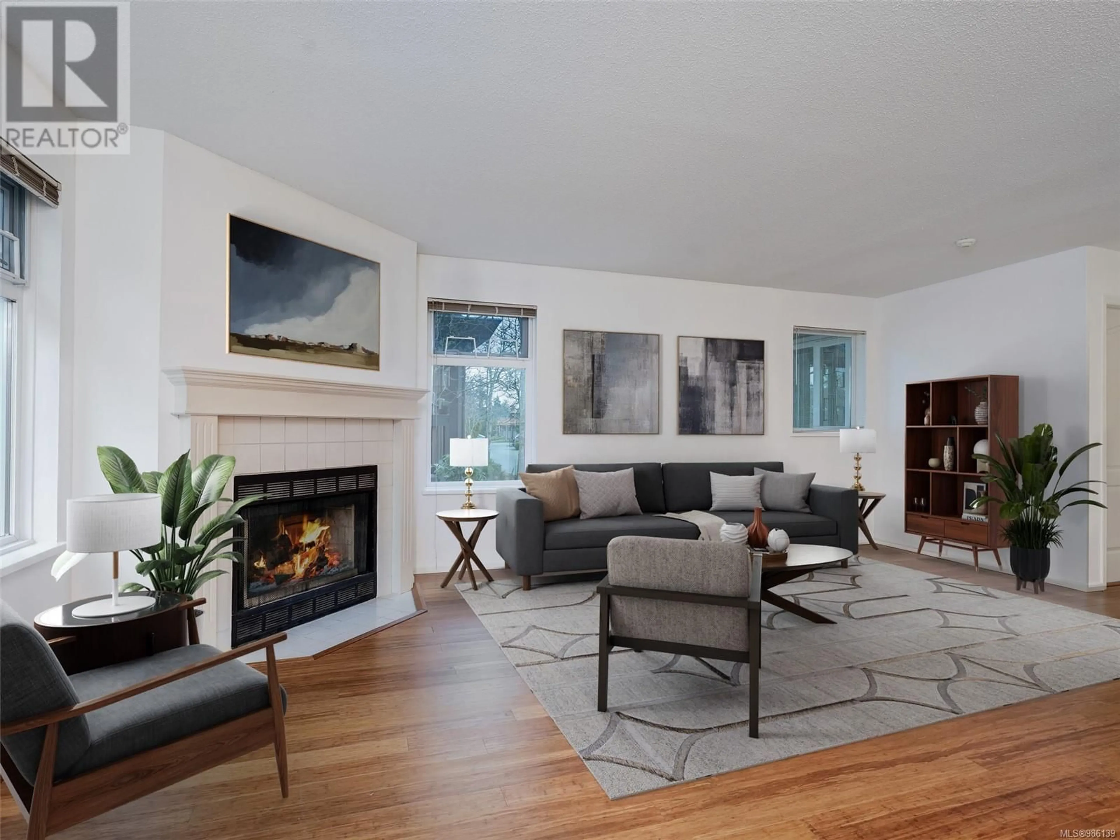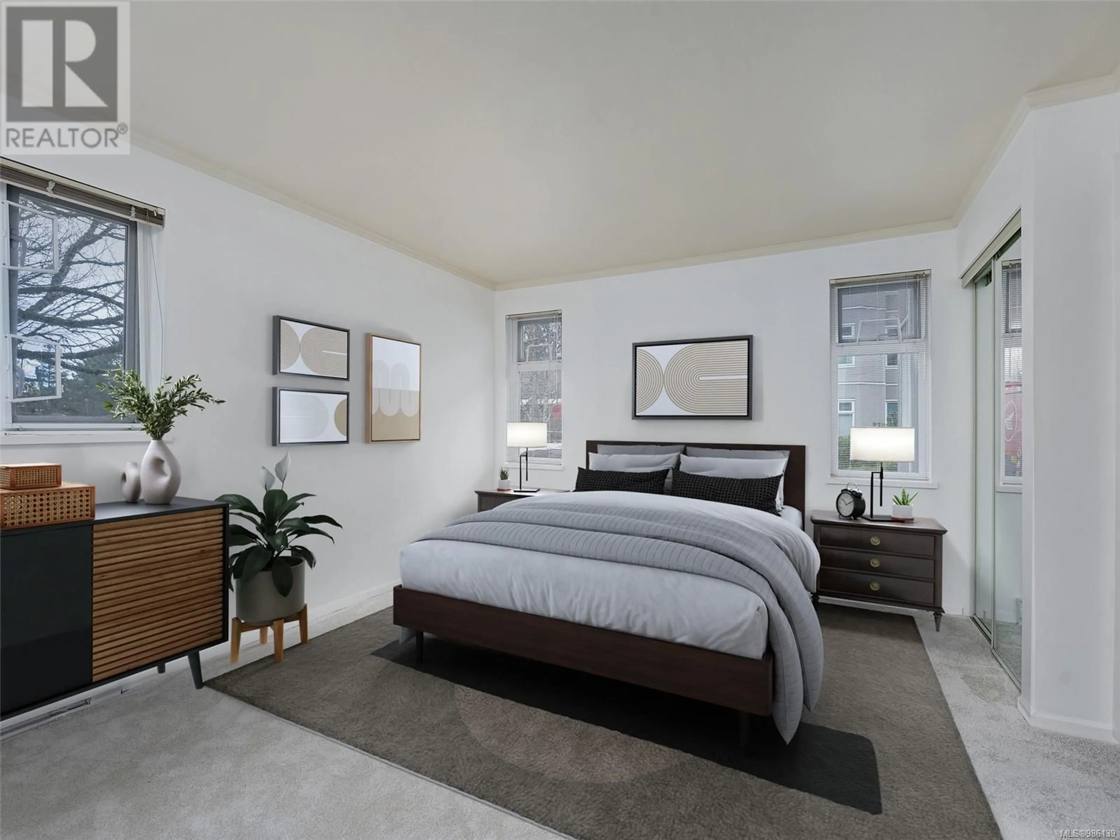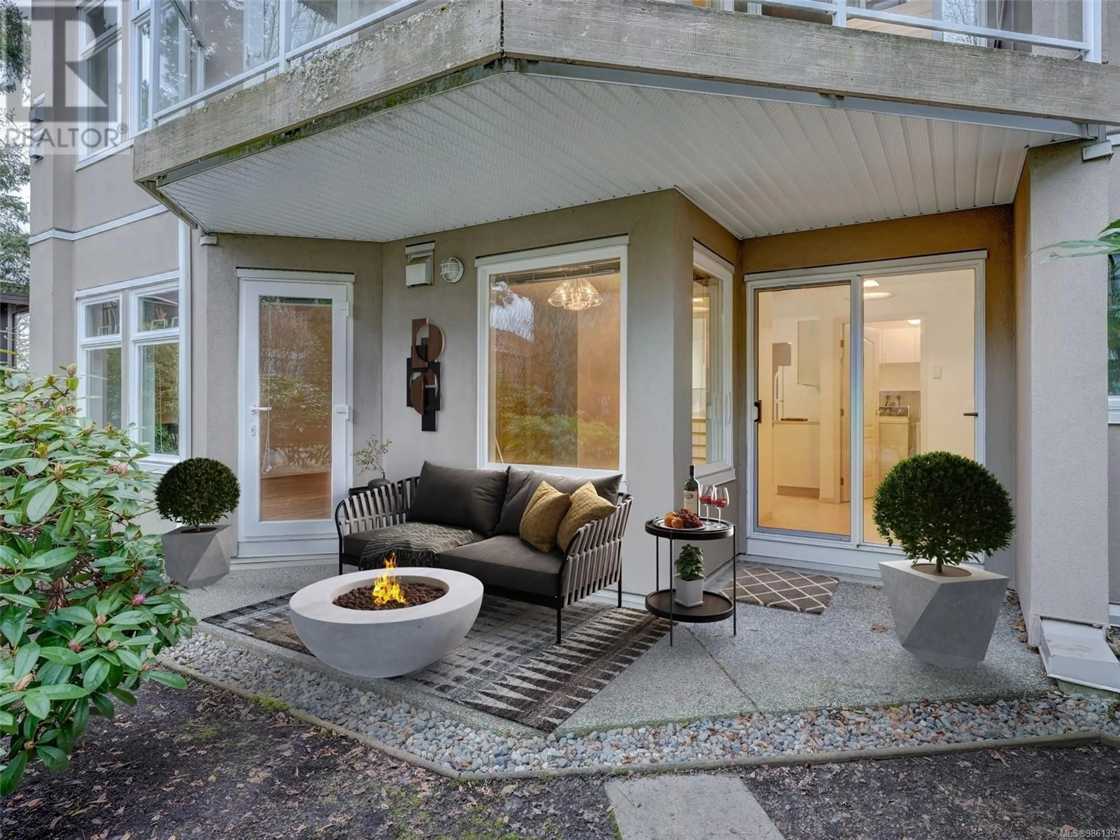207C - 4678 ELK LAKE DRIVE, Saanich, British Columbia V8Z5M1
Contact us about this property
Highlights
Estimated valueThis is the price Wahi expects this property to sell for.
The calculation is powered by our Instant Home Value Estimate, which uses current market and property price trends to estimate your home’s value with a 90% accuracy rate.Not available
Price/Sqft$413/sqft
Monthly cost
Open Calculator
Description
Newly Priced with a Quick Possession!!This well appointed Garden level 2Bd/2Bth home in the coveted C building @Royal Oak Estates!This home feels much more like a Townhome with its private access from patio surrounded by Mature Hedges.Offering 1350Sq.Ft of open living.The Great Room is anchored by Lovely Wood burning Fireplace flowing into formal Dining,Spacious kitchen plus Breakfast room with access to patio.The Grand entry offers a flex area ,drenched in Sunlight and would make a perfect Home office space/reading nook.The Primary suite offers Double Closets,full Ensuite with Soaker tub & Second Bedroom/Den is bright with access to 3 Piece Bth.Rarely do you find a Condo home with windows on 3 sides with this much privacy.Bamboo Flooring throughout.Discover the advantages of living in this vibrant community with its restaurants,shopping,Commonwealth Pool and walking Trails!Parking and Storage included.This may be the special home you have been looking for! (id:39198)
Property Details
Interior
Features
Main level Floor
Patio
11'3 x 5'2Laundry room
6 x 5Eating area
8'6 x 6Living room
14'2 x 19'8Exterior
Parking
Garage spaces -
Garage type -
Total parking spaces 1
Condo Details
Inclusions
Property History
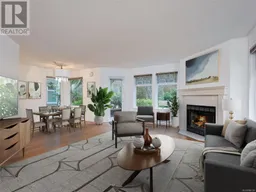 29
29
