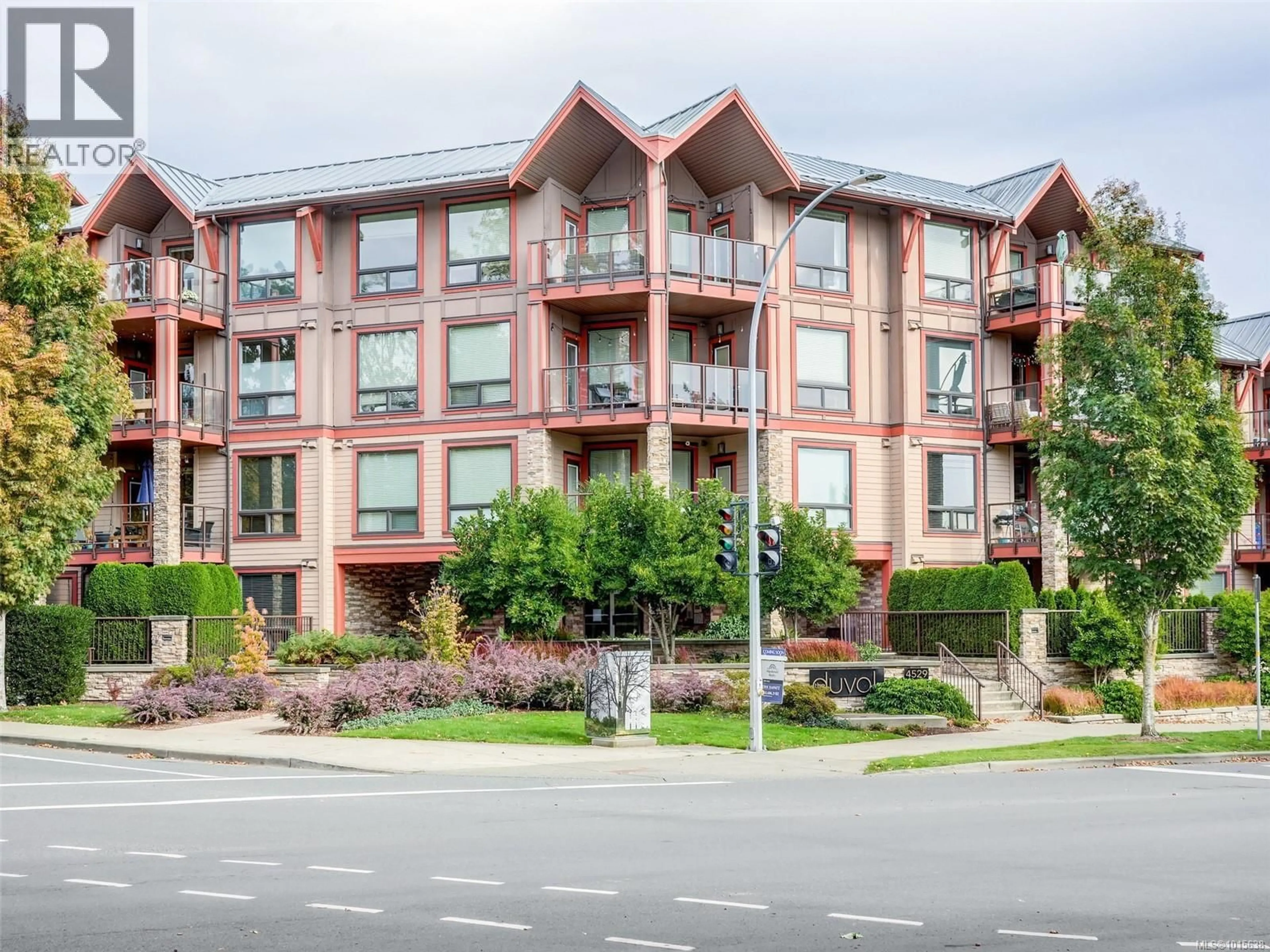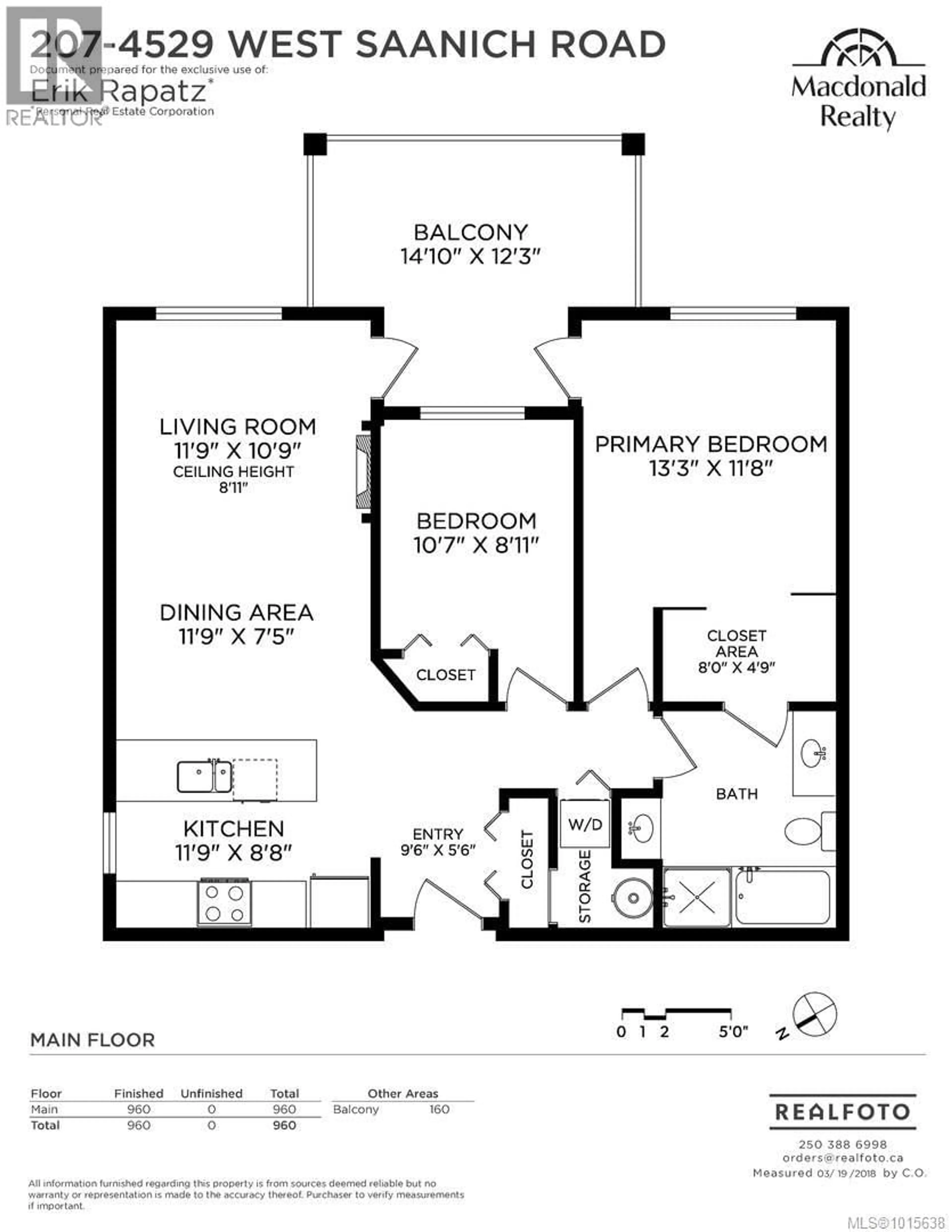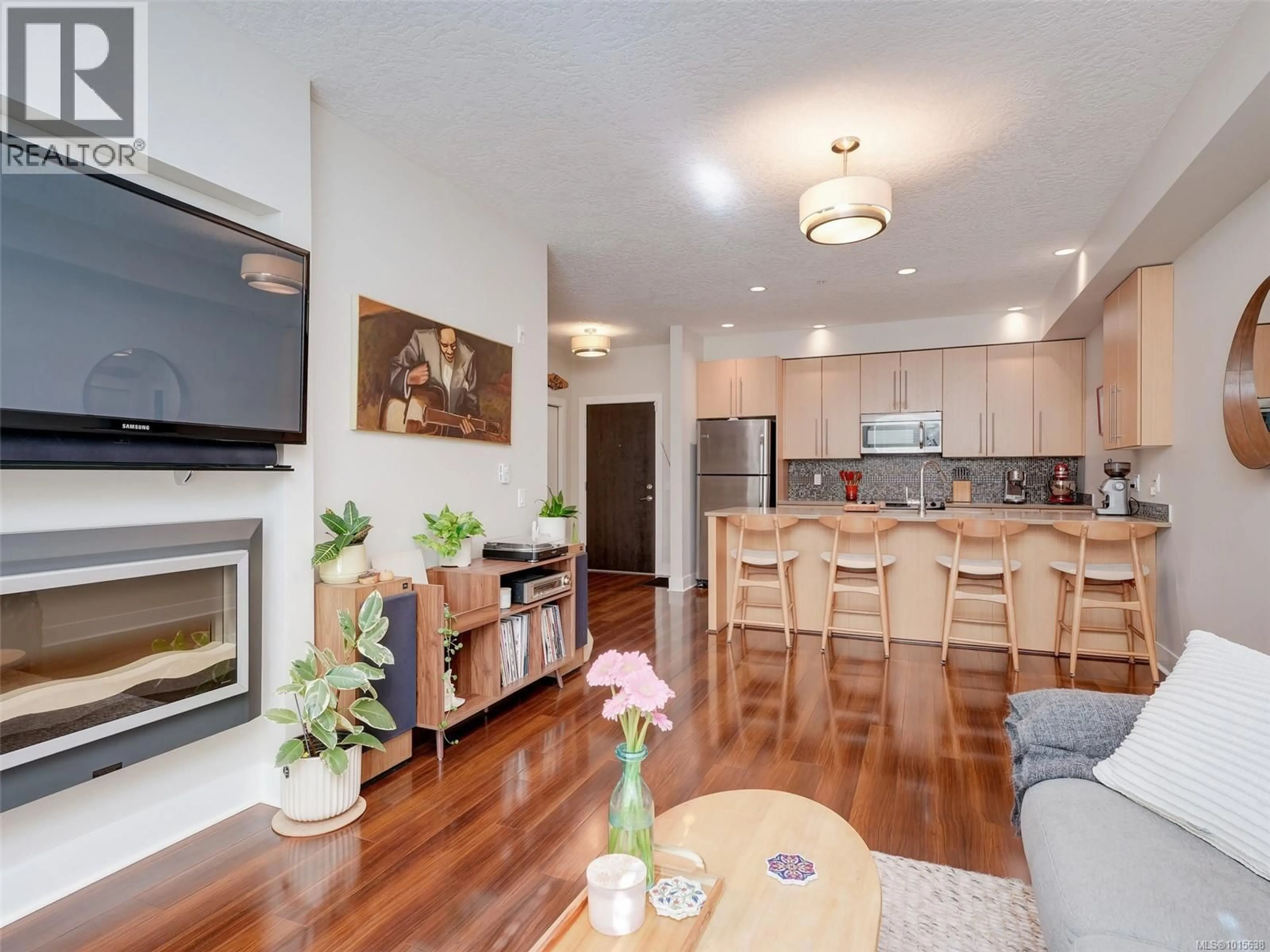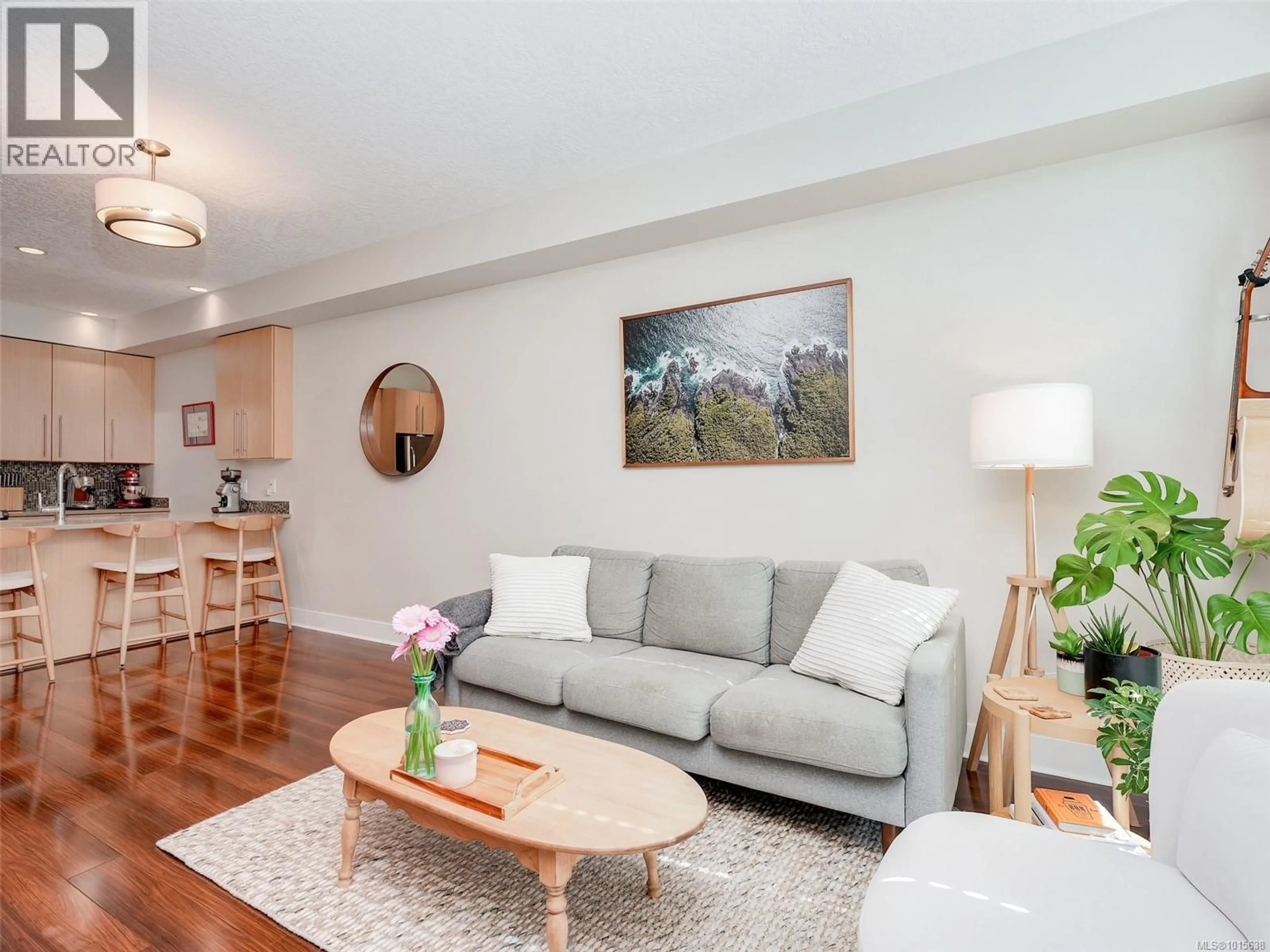207 - 4529 WEST SAANICH ROAD, Saanich, British Columbia V8Z3G3
Contact us about this property
Highlights
Estimated valueThis is the price Wahi expects this property to sell for.
The calculation is powered by our Instant Home Value Estimate, which uses current market and property price trends to estimate your home’s value with a 90% accuracy rate.Not available
Price/Sqft$681/sqft
Monthly cost
Open Calculator
Description
Fantastic 2 bedroom unit in this award winning building located in the heart of Royal Oak. This spacious condo has an open concept kitchen, living and dining area and beautiful flooring throughout. The primary bedroom is large enough for king size furniture and has a walk-through closet to the 5-piece bathroom with heated tile floor and under cabinet lighting. The sizable, sunny balcony is a great place for growing tomatoes and overlooks the picturesque private courtyard. There is in-suite laundry and a locker as well as a secured underground parking spot. This well managed building is easy access to absolutely everything including shopping and transit. Easily rentable and dogs or cats are welcome with no size restrictions. Come have a look!! (id:39198)
Property Details
Interior
Features
Main level Floor
Bedroom
11 x 9Bathroom
Primary Bedroom
13 x 12Kitchen
12 x 9Exterior
Parking
Garage spaces -
Garage type -
Total parking spaces 1
Condo Details
Inclusions
Property History
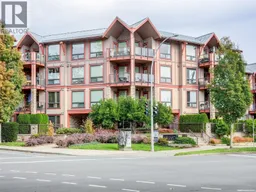 26
26
