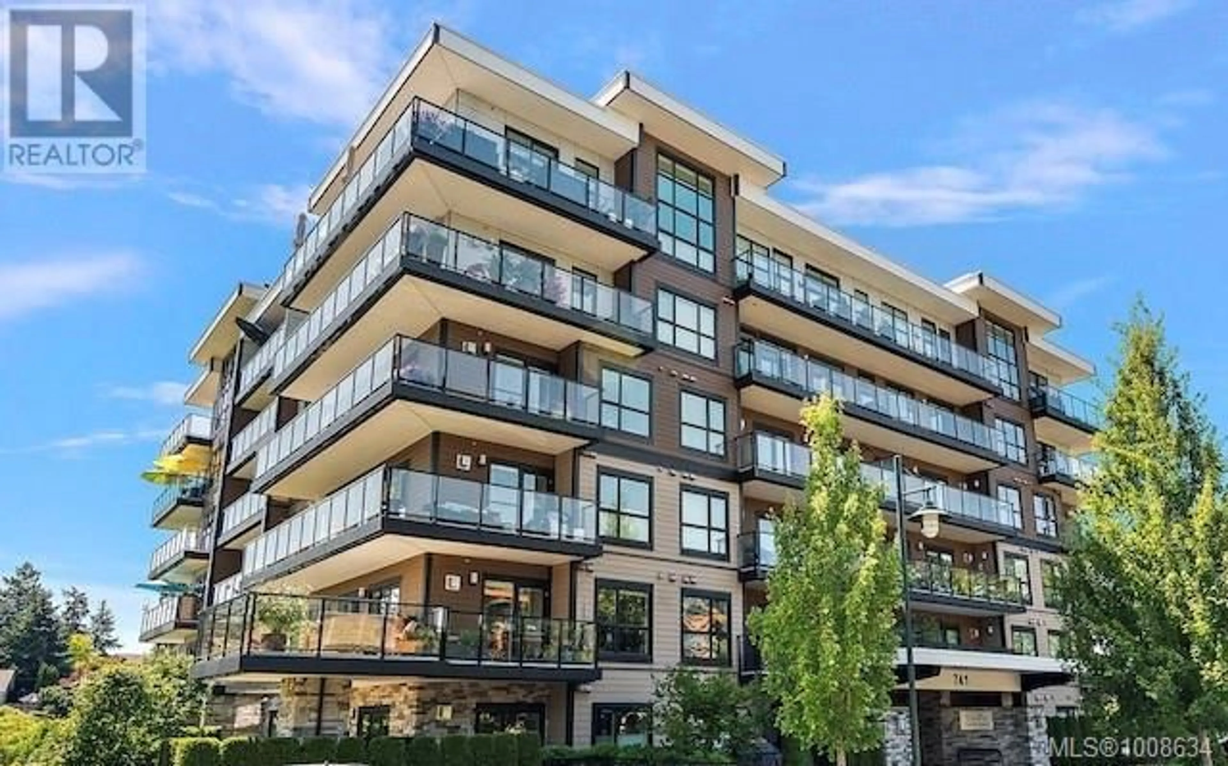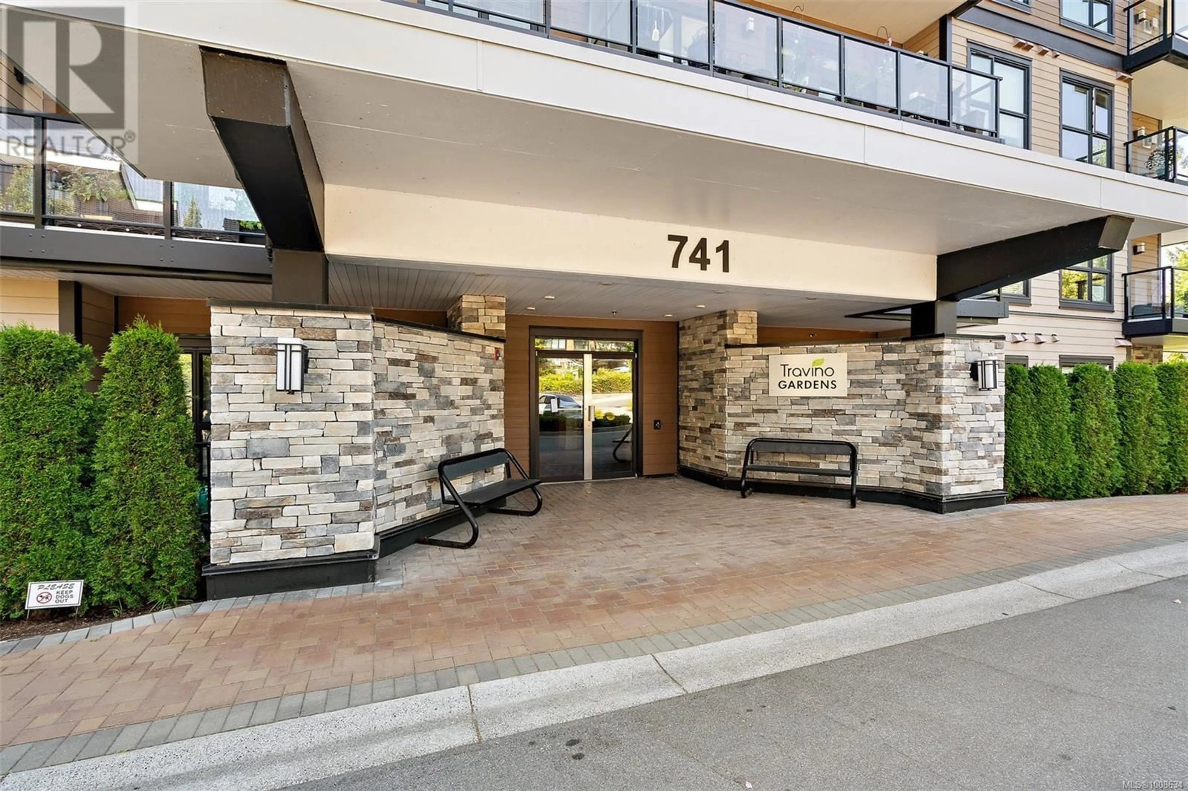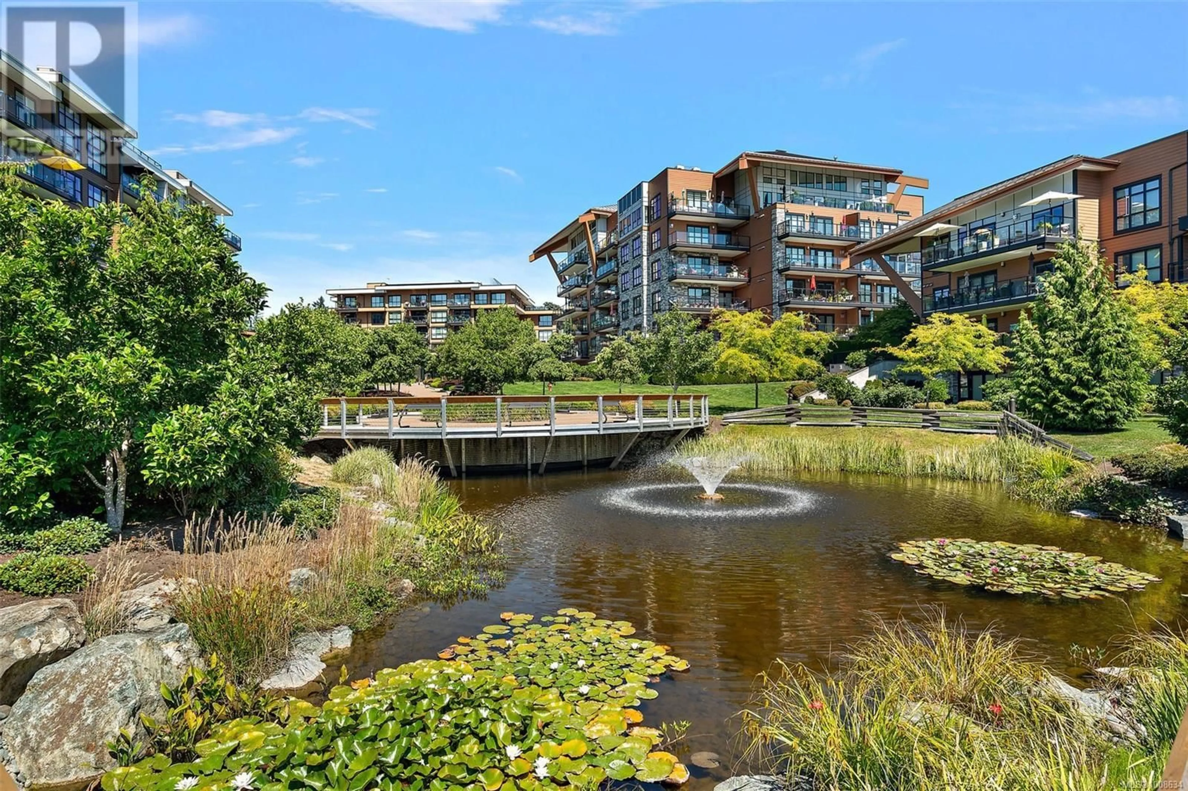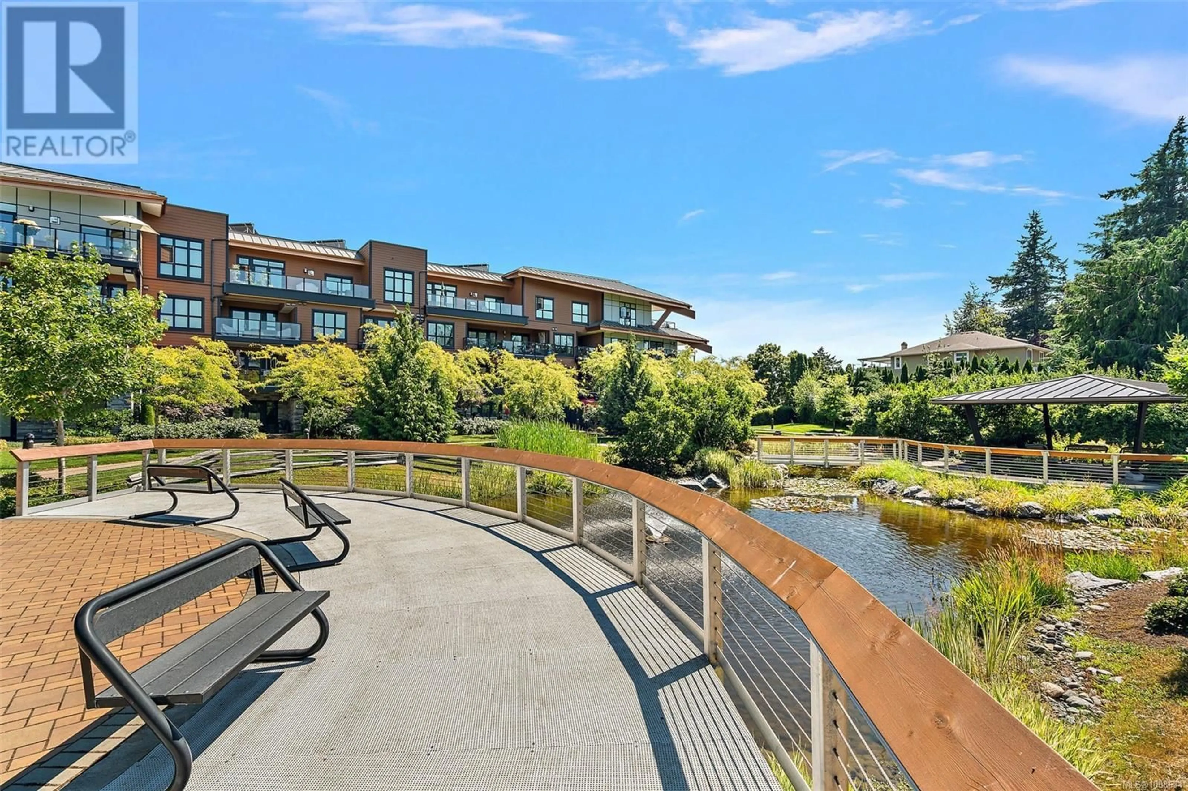203 - 741 TRAVINO LANE, Saanich, British Columbia V8Z0G3
Contact us about this property
Highlights
Estimated valueThis is the price Wahi expects this property to sell for.
The calculation is powered by our Instant Home Value Estimate, which uses current market and property price trends to estimate your home’s value with a 90% accuracy rate.Not available
Price/Sqft$790/sqft
Monthly cost
Open Calculator
Description
OPEN SUN AUG 3RD 1-2:30PM Welcome to this stunning 2 bed (or 1 bed & den),2 bath condo in the award-winning Travino development. This private, west-facing suite offers 9-foot ceilings, high-end laminate flooring, and spacious 240 sq.ft balcony with a gas hookup. The sleek, gourmet kitchen features stainless steel appliances, quartz countertops, and a gas cooktop. Enjoy spa-inspired bathrooms with heated tile floors in the ensuite, plus the convenience of in-suite laundry. Built with sustainability in mind, the building includes solar-assisted hot water (included in strata fees) and an energy-efficient heat pump for air conditioning and heating. Amenities include a fully equipped gym, rooftop patio, resident lounge, bike&kayak storage, car wash area, EV charging stations, a pet washing station and on-leash dog zone, beautifully landscaped walking paths. Located near Royal Oak and Broadmead shopping centres, Commonwealth Rec Centre, Galloping Goose, and major transit routes (id:39198)
Property Details
Interior
Features
Main level Floor
Entrance
6' x 7'Ensuite
Bedroom
9' x 9'Bathroom
Exterior
Parking
Garage spaces -
Garage type -
Total parking spaces 1
Condo Details
Inclusions
Property History
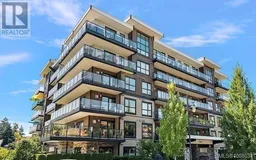 30
30
