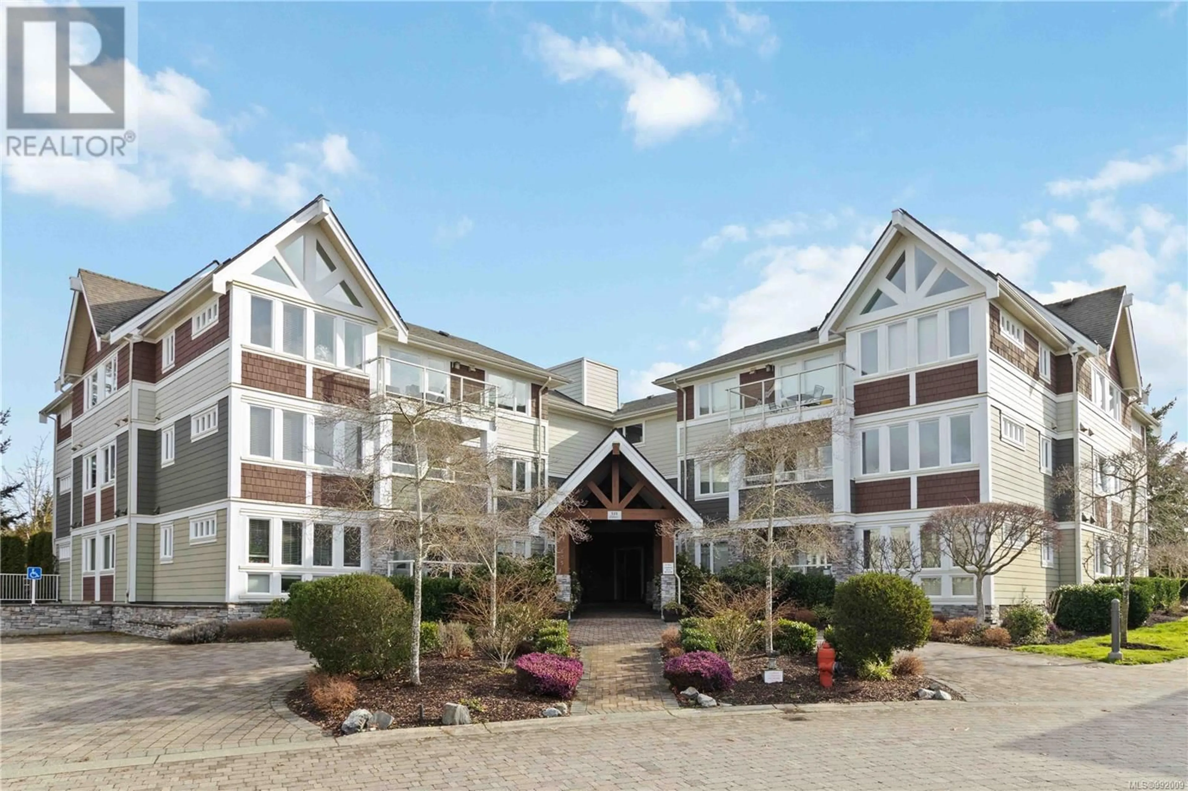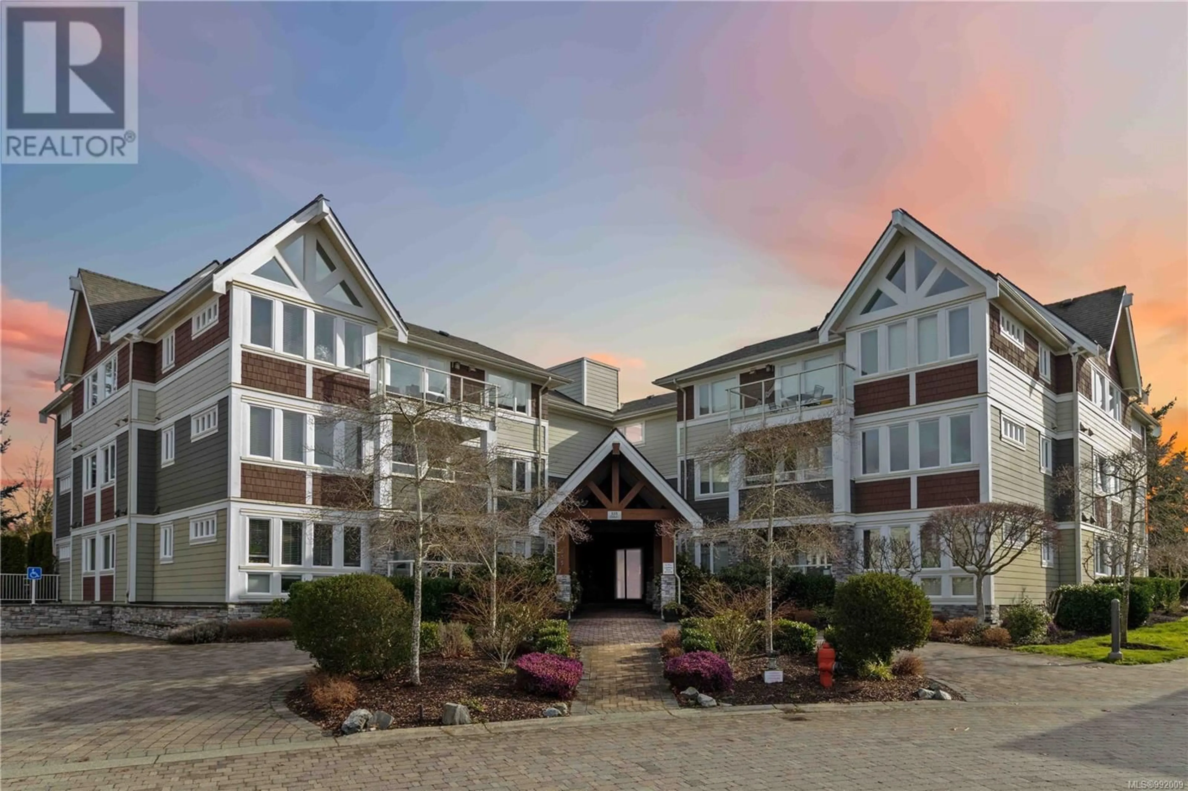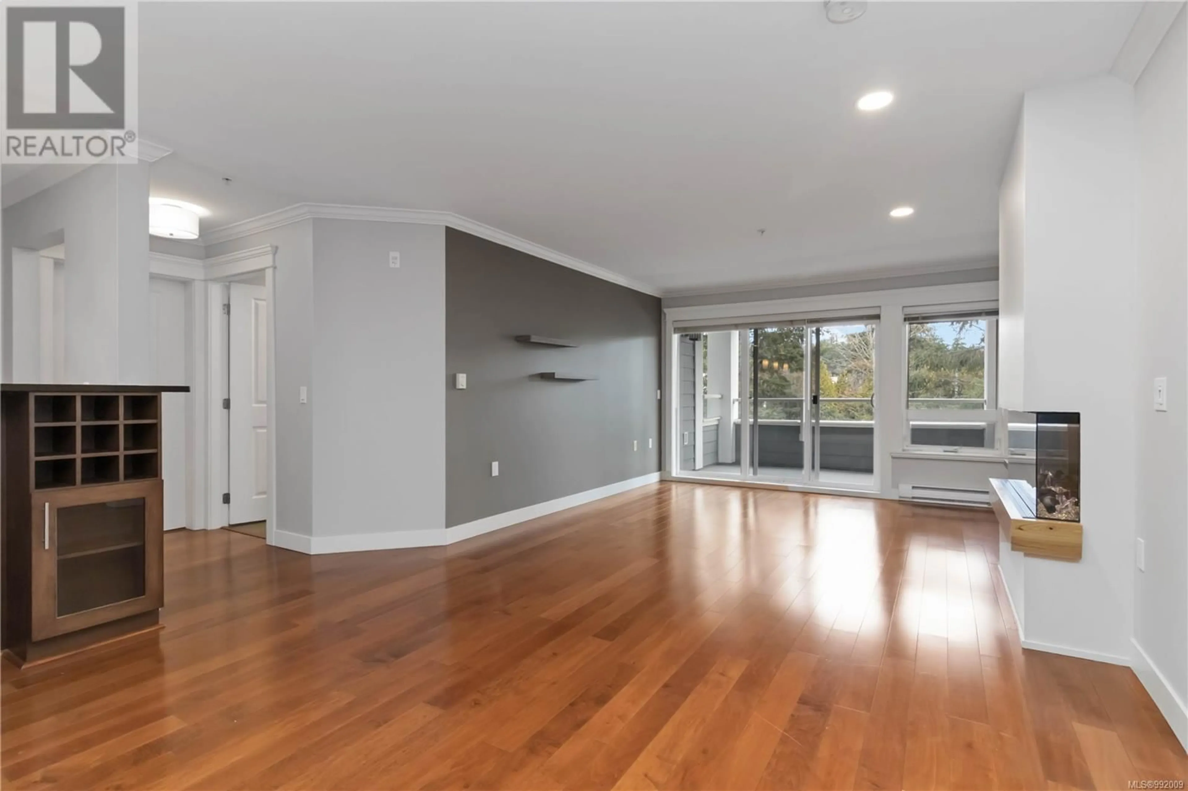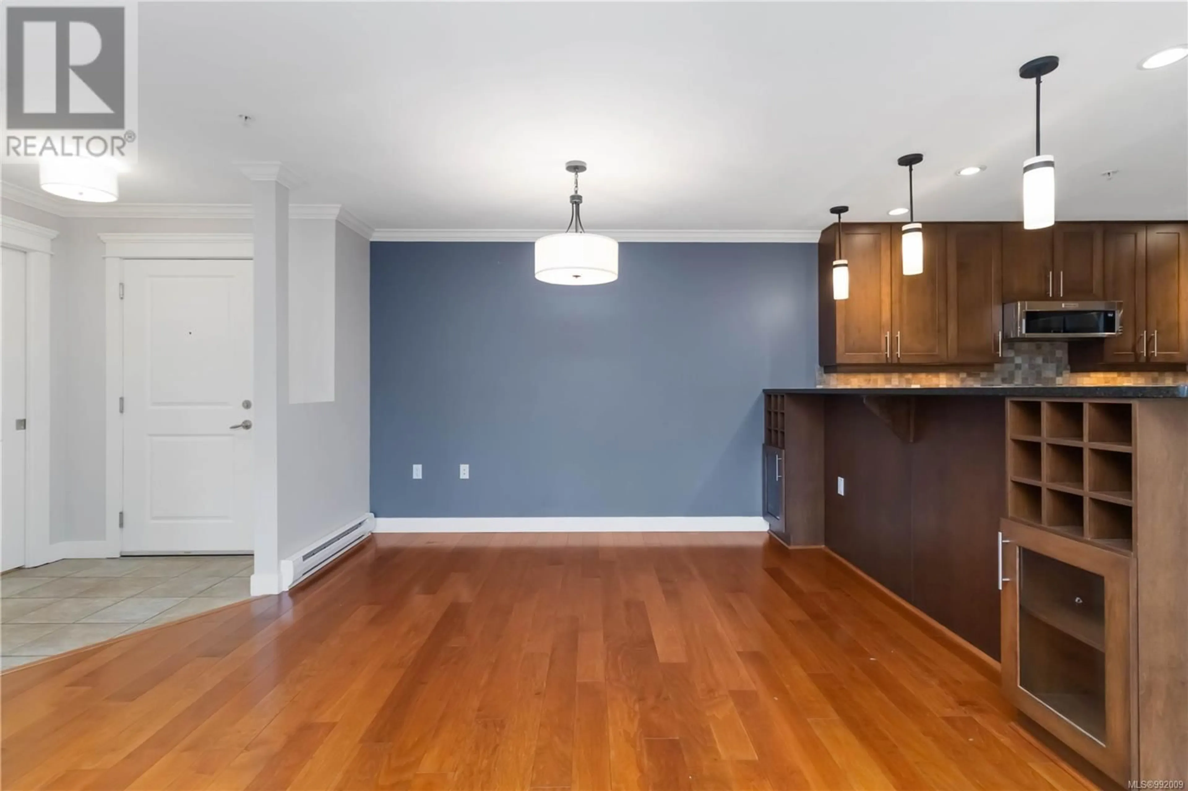203 - 535 HEATHERDALE LANE, Saanich, British Columbia V8Z0A4
Contact us about this property
Highlights
Estimated ValueThis is the price Wahi expects this property to sell for.
The calculation is powered by our Instant Home Value Estimate, which uses current market and property price trends to estimate your home’s value with a 90% accuracy rate.Not available
Price/Sqft$603/sqft
Est. Mortgage$3,006/mo
Maintenance fees$476/mo
Tax Amount ()$3,123/yr
Days On Market50 days
Description
Welcome to Heatherdale Estates! This beautifully updated 2-bed 2-bath condo offers a spacious and functional layout with separate bedrooms and bathrooms for added privacy. The open-concept design features a large kitchen with granite countertops, a sit-up bar, and new stainless KitchenAid appliances, including an ultra-quiet Bosch dishwasher. A custom electric fireplace with a wood accent defines the living and dining areas, adding warmth and style. The second bedroom has been upgraded with custom cabinetry, built-in workstations, and a wall bed, maximizing space and storage. With over 1,150 sqft, hardwood floors, in-suite laundry, new hot water tank, and a covered balcony, this home is both stylish and practical. Located in the heart of Royal Oak, this well-managed complex boasts lush gardens and meticulously maintained buildings, ensuring a great investment. Just a short walk to all amenities, this is a must-see! (id:39198)
Property Details
Interior
Features
Main level Floor
Entrance
5'6 x 5'6Laundry room
5'6 x 8'1Bathroom
Ensuite
Exterior
Parking
Garage spaces -
Garage type -
Total parking spaces 1
Condo Details
Inclusions
Property History
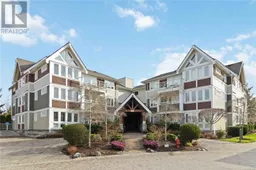 37
37
