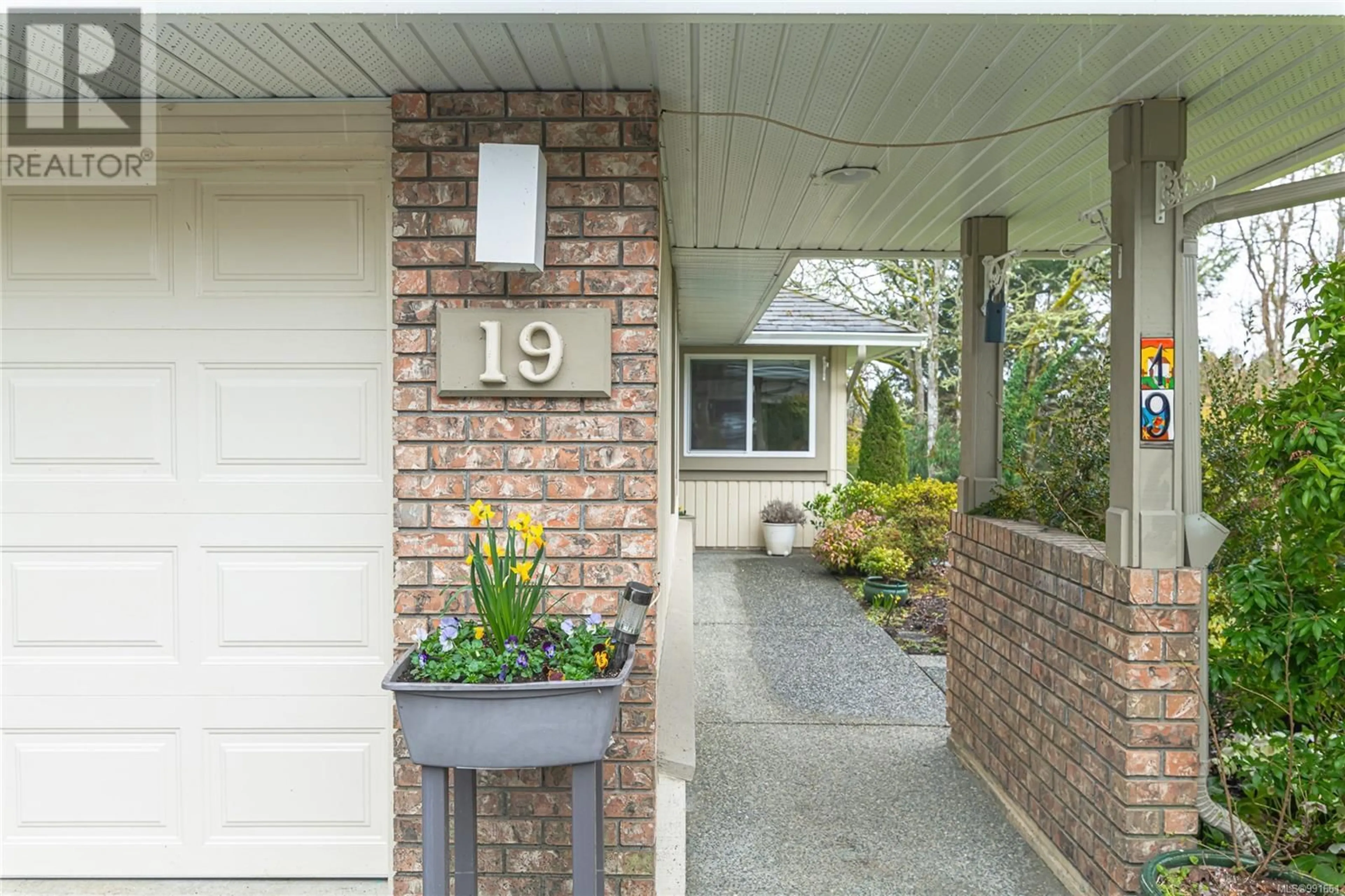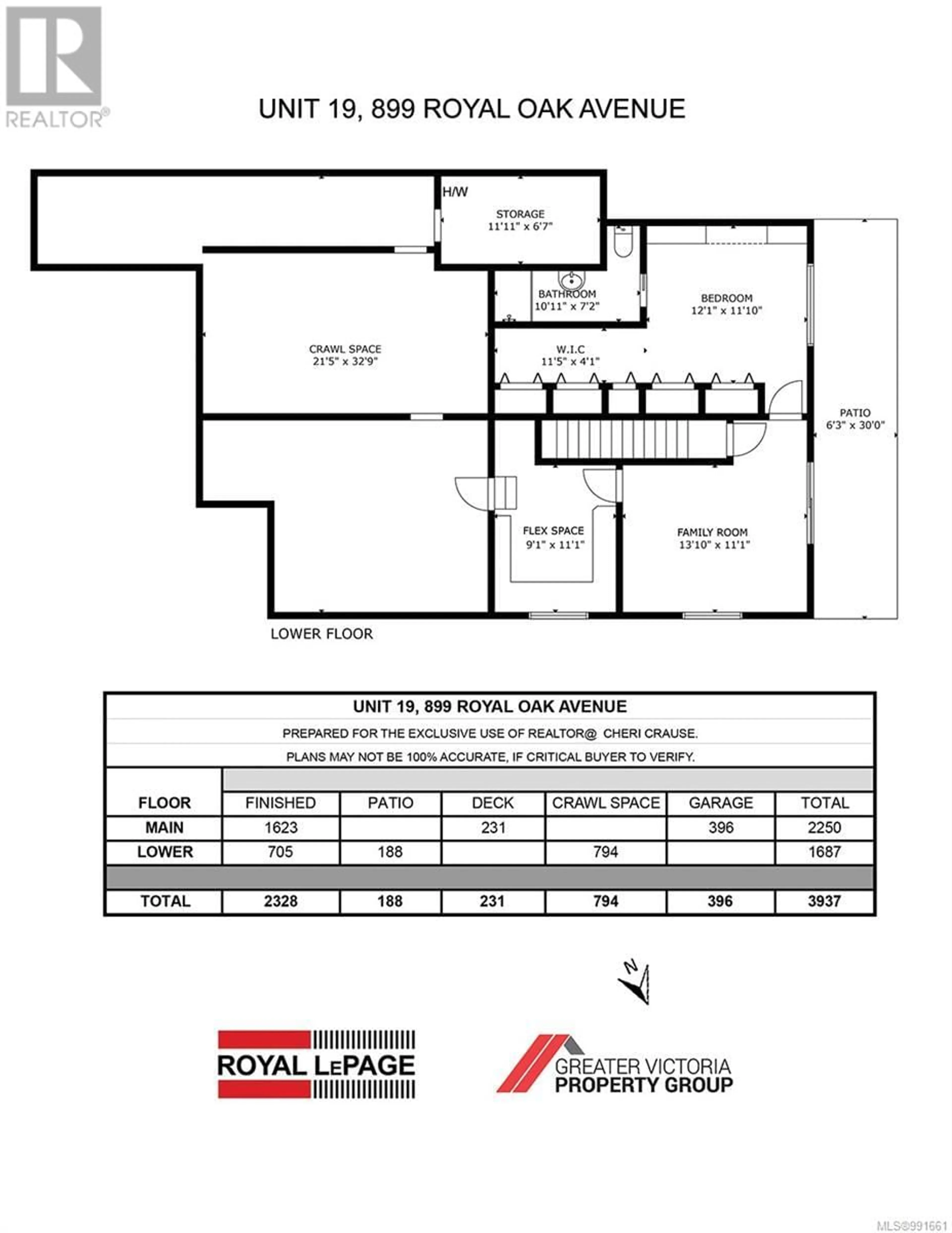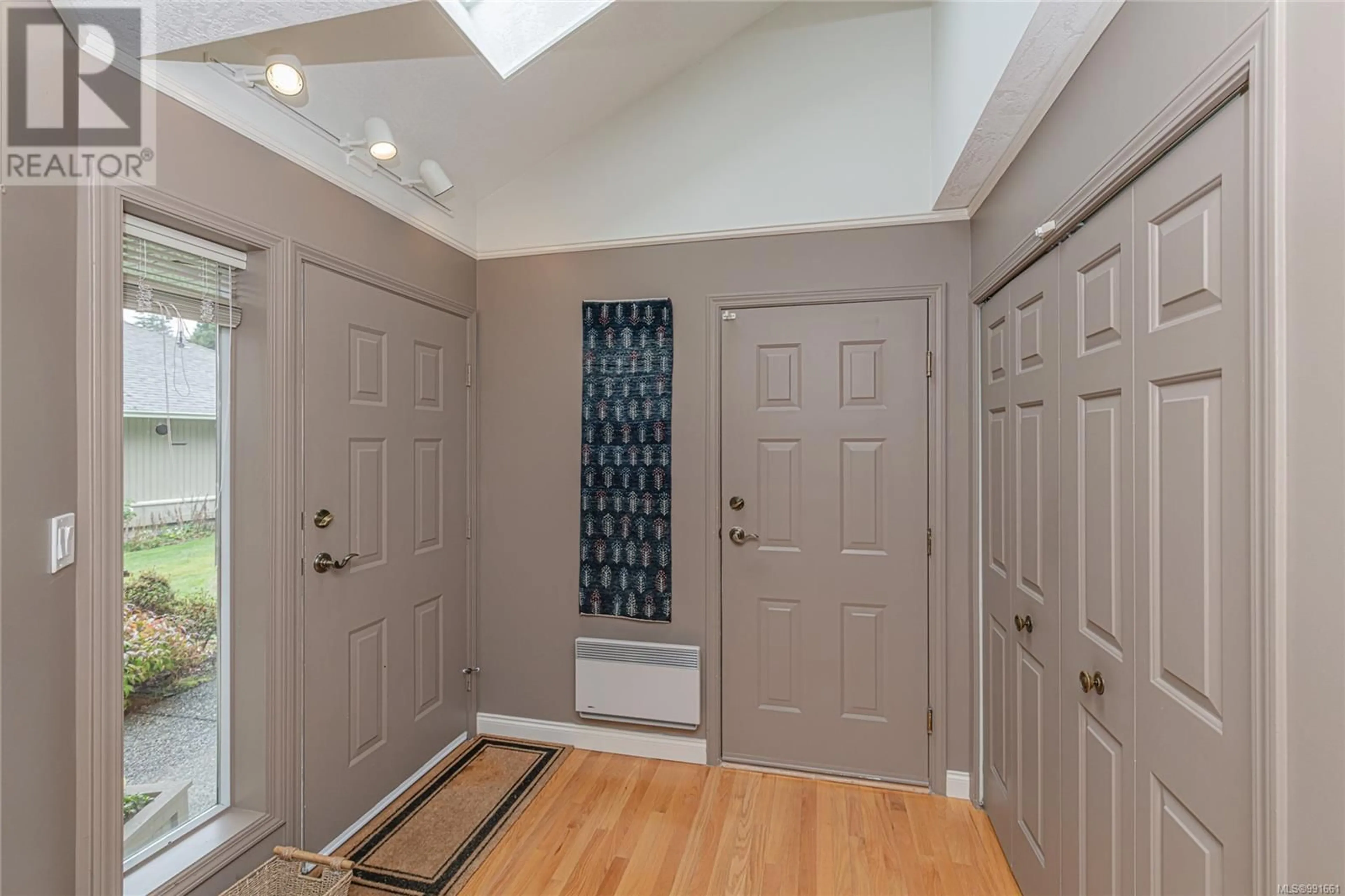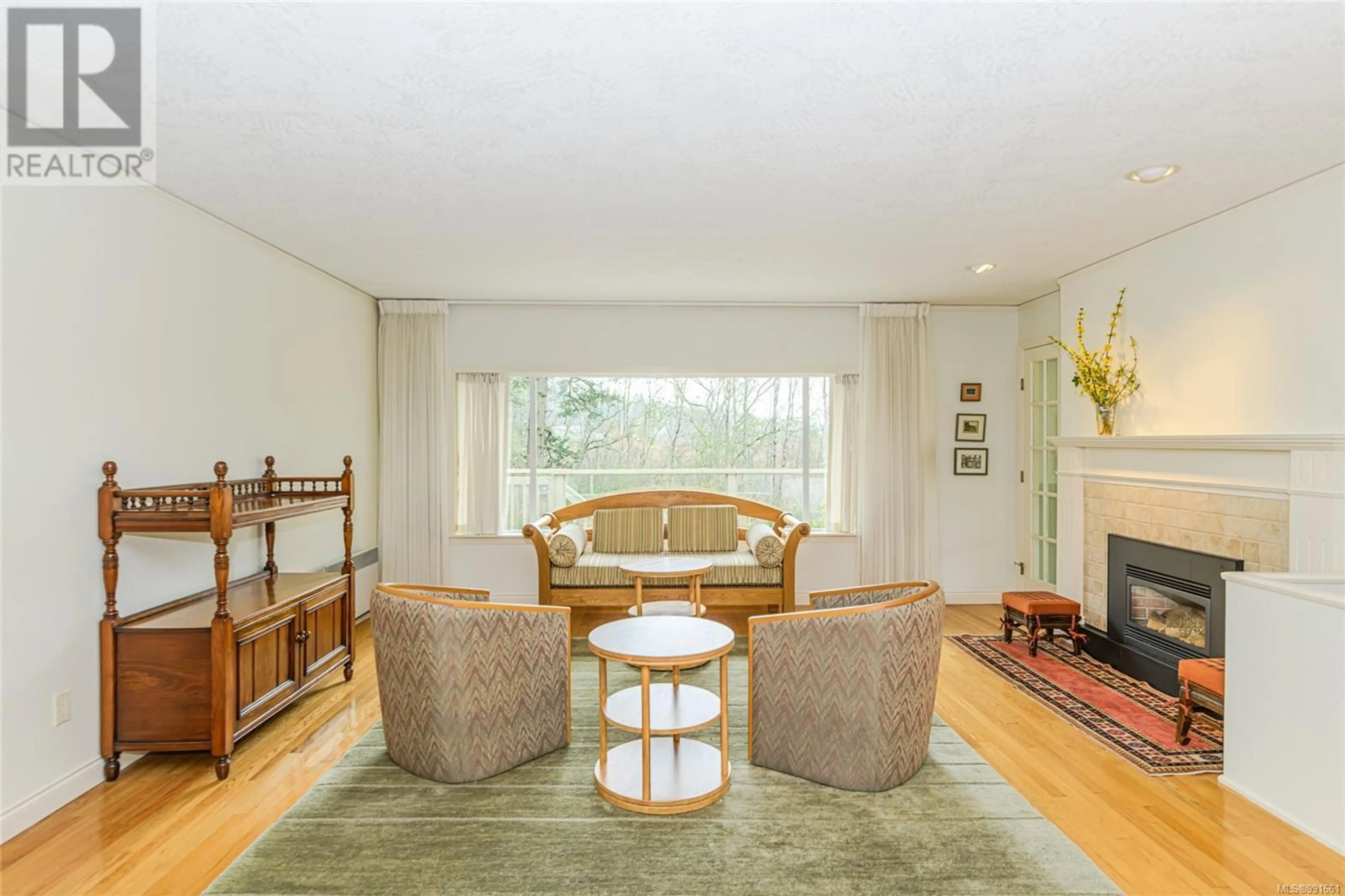19 899 Royal Oak Ave, Saanich, British Columbia V8X3T3
Contact us about this property
Highlights
Estimated ValueThis is the price Wahi expects this property to sell for.
The calculation is powered by our Instant Home Value Estimate, which uses current market and property price trends to estimate your home’s value with a 90% accuracy rate.Not available
Price/Sqft$288/sqft
Est. Mortgage$4,638/mo
Maintenance fees$477/mo
Tax Amount ()-
Days On Market19 days
Description
Open House Sun Mar 23rd 1-3. This is a southwest facing level entry corner home overlooking Rithet Bog. 2 floors with outdoor spaces, a lovely south facing deck, complete with awning as well as a patio on the lower level. Lovely space to enjoy wildlife. The interior is well maintained and updated with hardwood floors. All rooms are of generous size and suitable for entertaining. Main floor offers master bedroom with soaker tub and walk in shower, open plan living room with a propane fire place and a dining area, kitchen with family room or eating area, second bedroom and main bathroom with a walk in bath. A bonus sun room as well. Downstairs is third bedroom and bath, family room and flex/hobby room which could easily be used for a stay in caregiver or as a granny suite. Loads of storage in crawl space. Double attached garage and driveway. 55 plus complex. This won't last long. (id:39198)
Property Details
Interior
Features
Lower level Floor
Patio
30 ft x 6 ftStorage
11 ft x 6 ftEnsuite
Family room
13 ft x 11 ftProperty History
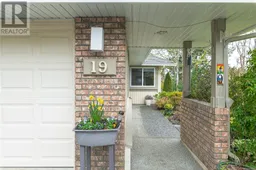 72
72
