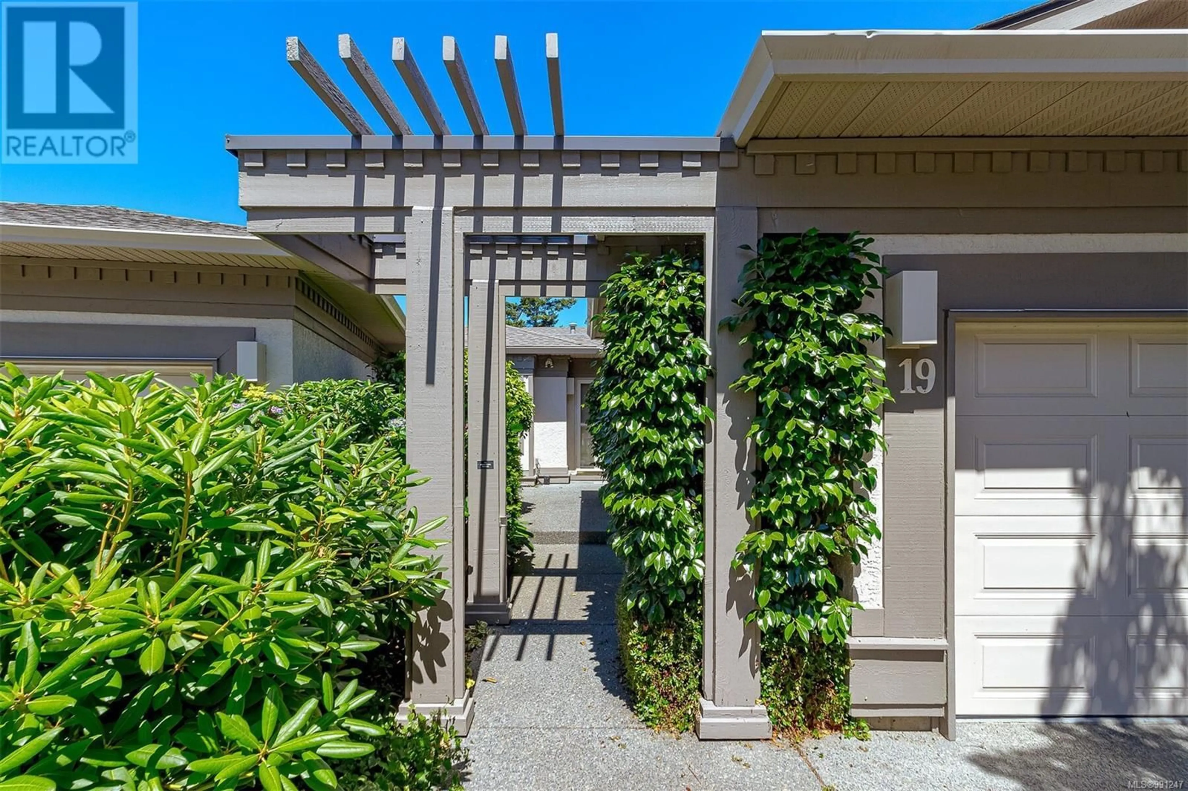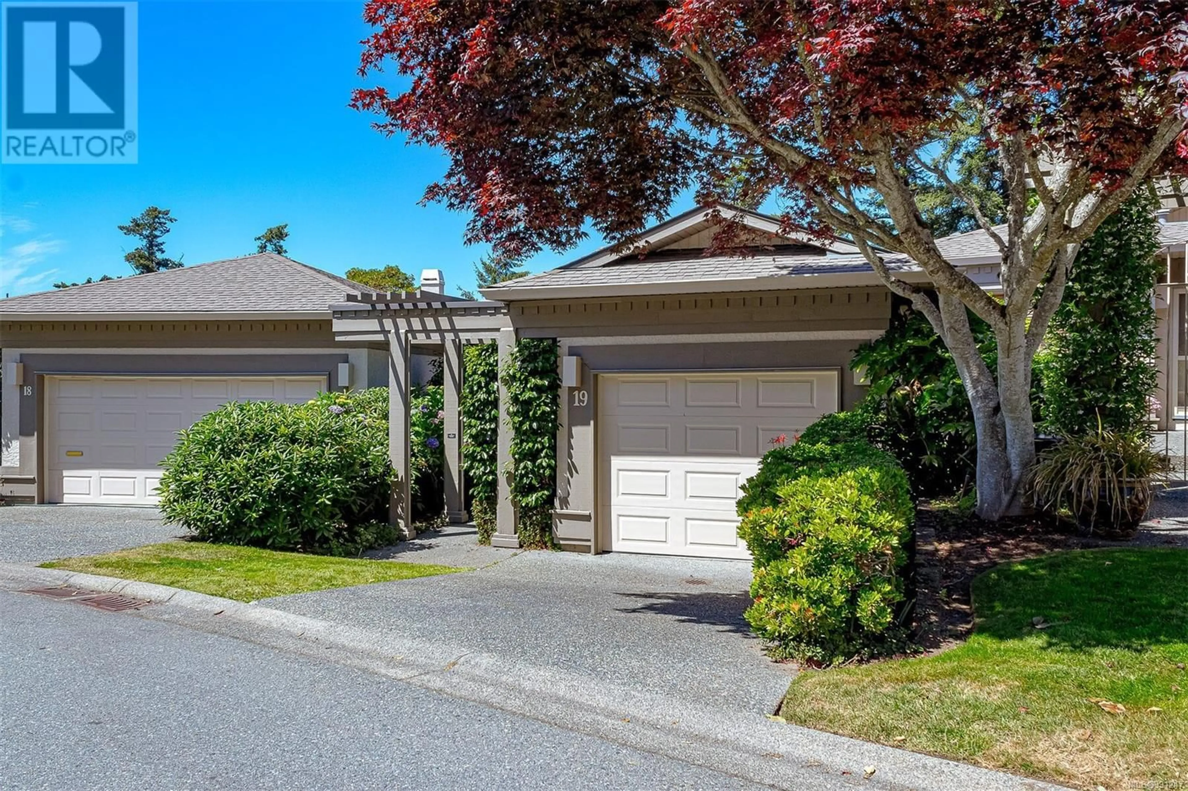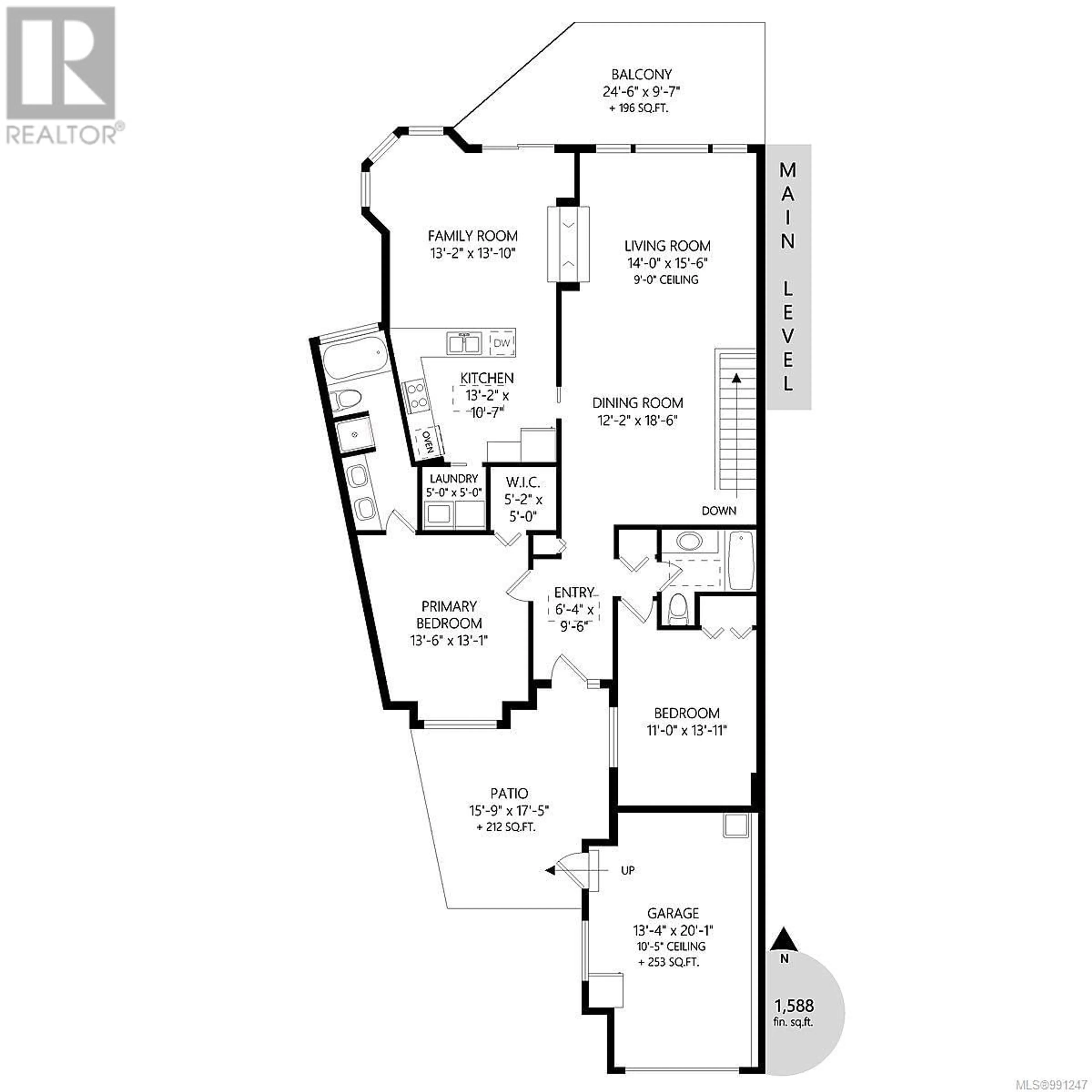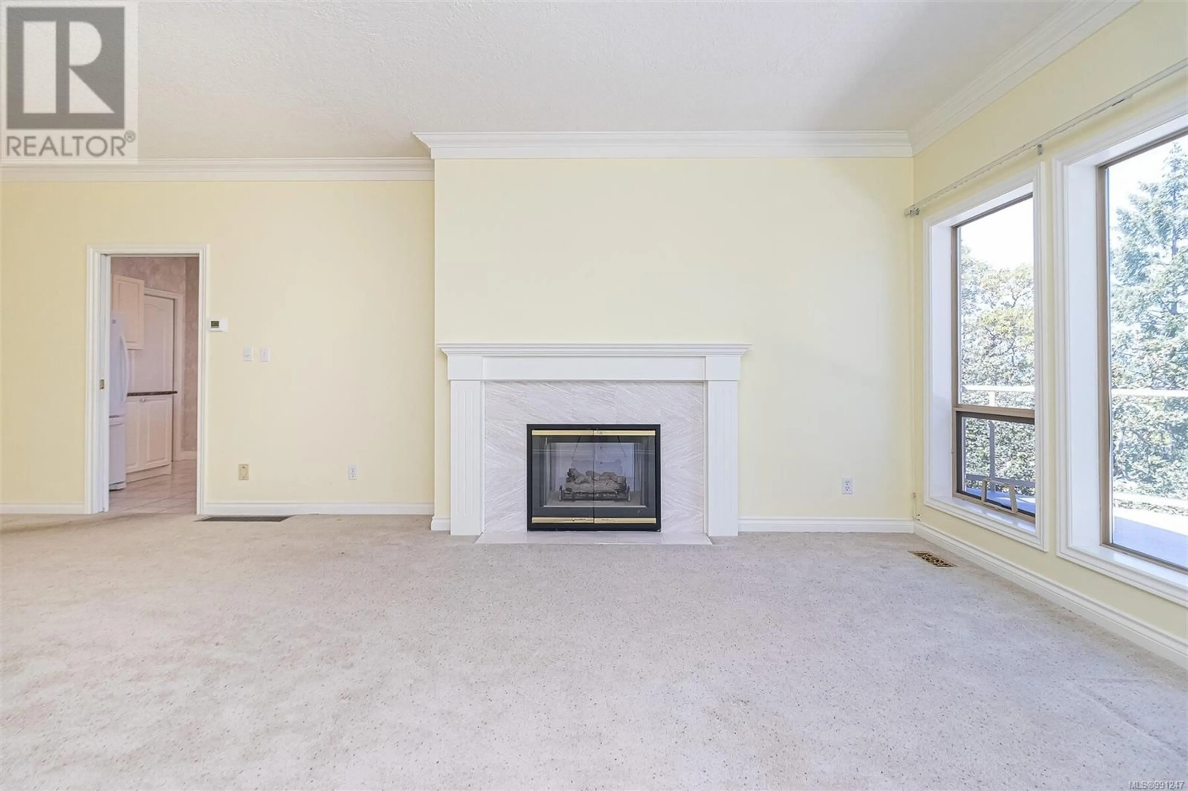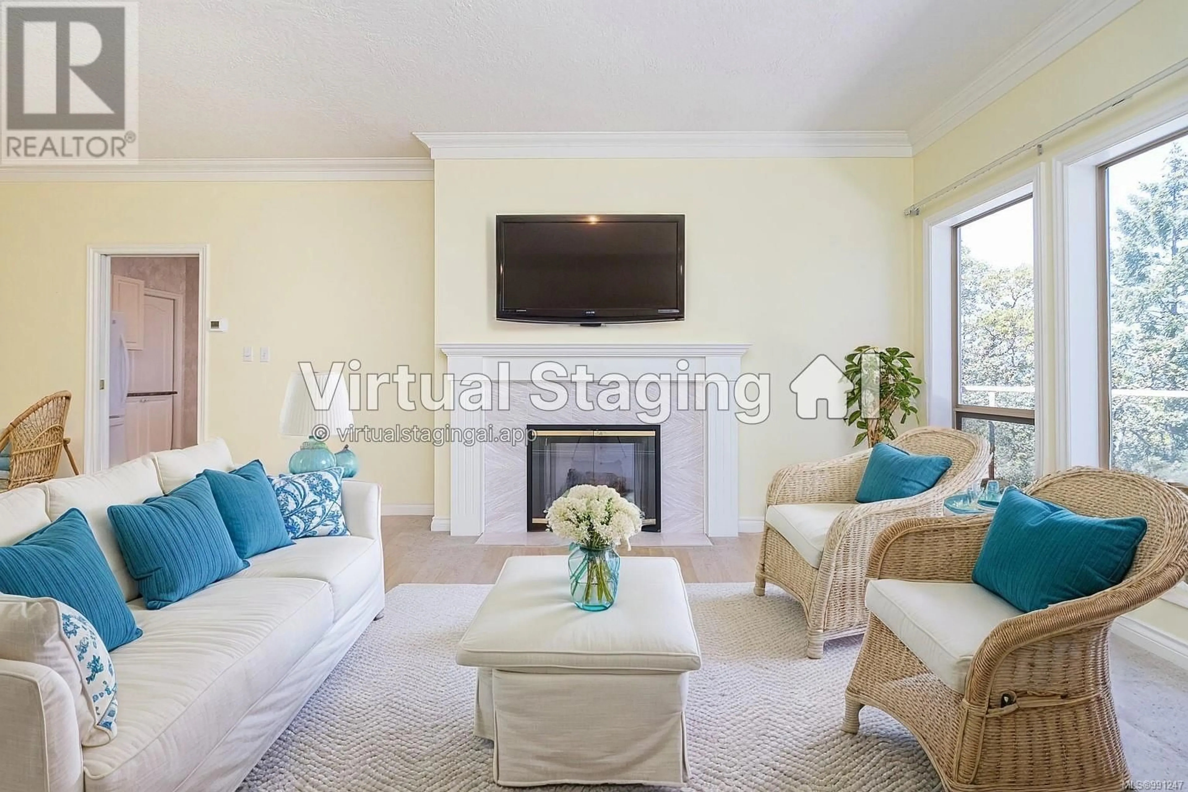19 - 4300 STONEYWOOD LANE, Saanich, British Columbia V8X5A5
Contact us about this property
Highlights
Estimated valueThis is the price Wahi expects this property to sell for.
The calculation is powered by our Instant Home Value Estimate, which uses current market and property price trends to estimate your home’s value with a 90% accuracy rate.Not available
Price/Sqft$358/sqft
Monthly cost
Open Calculator
Description
NEW PRICE - BRING YOUR DECORATING IDEAS!!!Welcome to luxurious living in the heart of Lower Broadmead. This bright and spacious 3 bedroom, 3 bath townhome offers an ideal blend of comfort and style. The main floor features a serene primary bedroom with an ensuite bath, perfectly situated for privacy and convenience. Enjoy the cozy ambiance created by the double-sided fireplace shared between the inviting living room and the eat-in kitchen. A generous second bedroom and bathroom complete the main level. Downstairs, a bonus bedroom and 4 piece bath provide flexibility for guests or a home office, while the expansive rec room offers endless possibilities for entertainment or relaxation. Loads of storage throughout ensure everything has its place. Located in a highly desirable complex with sweeping views over Rithet's bog from 2 decks, this home offers easy access to local amenities, parks, and transit. Whether you're seeking a peaceful retreat or a space to entertain, this home provides the perfect backdrop for your lifestyle. (id:39198)
Property Details
Interior
Features
Lower level Floor
Storage
7 x 5Bonus Room
13 x 9Recreation room
21 x 15Den
16 x 8Exterior
Parking
Garage spaces -
Garage type -
Total parking spaces 1
Condo Details
Inclusions
Property History
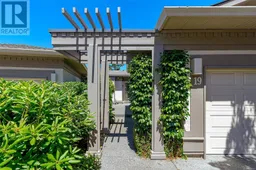 41
41
