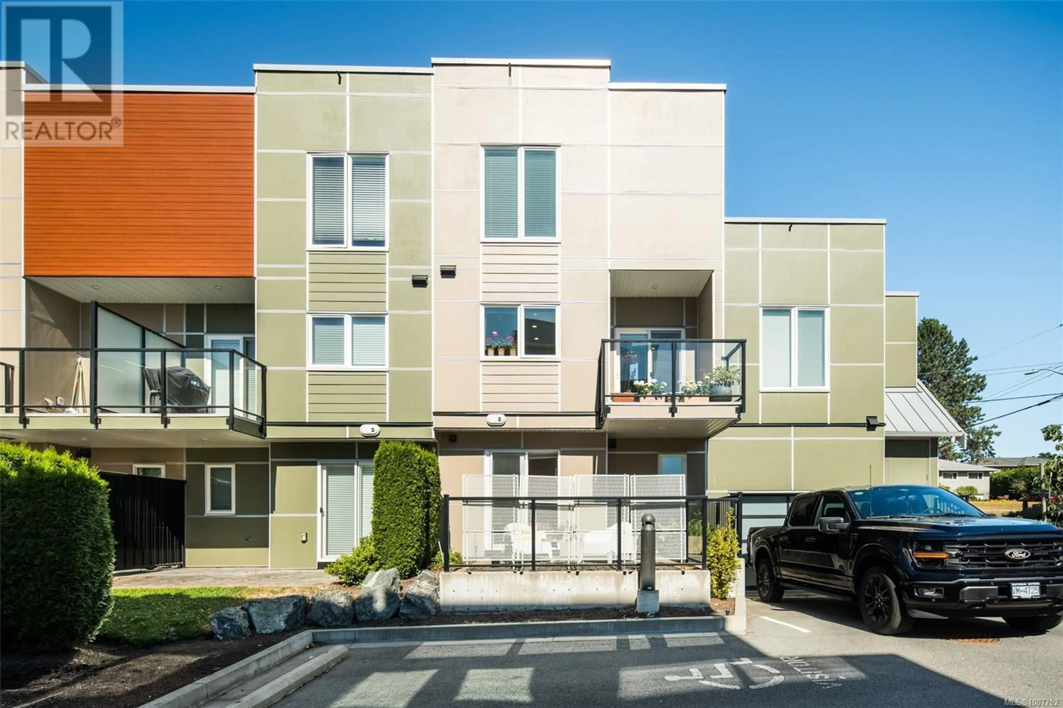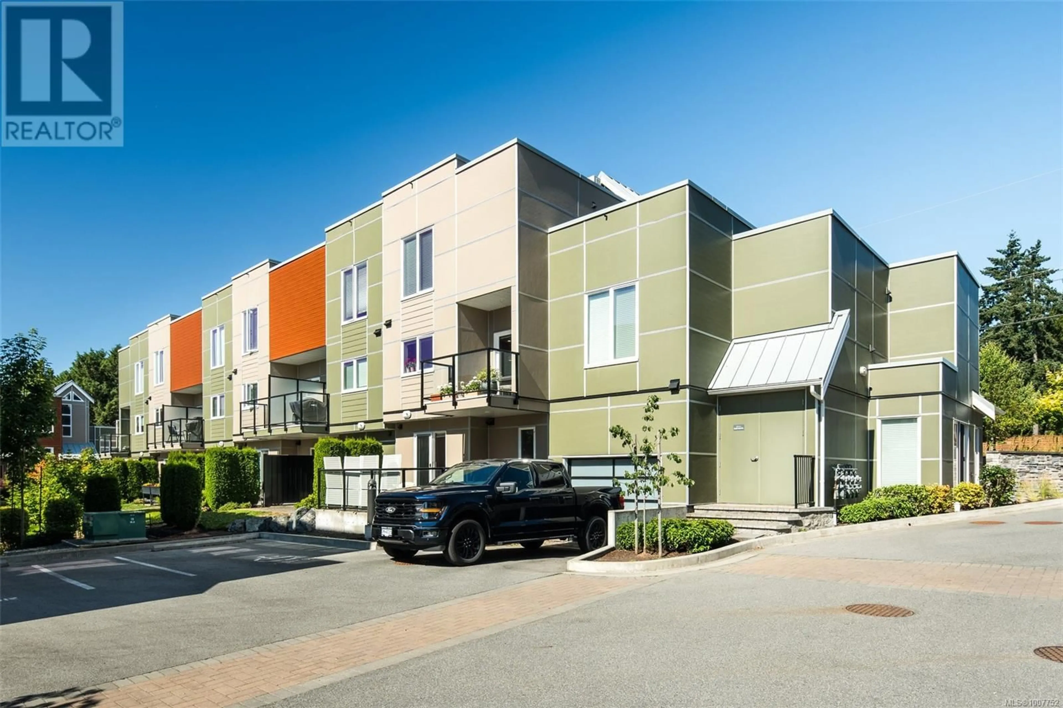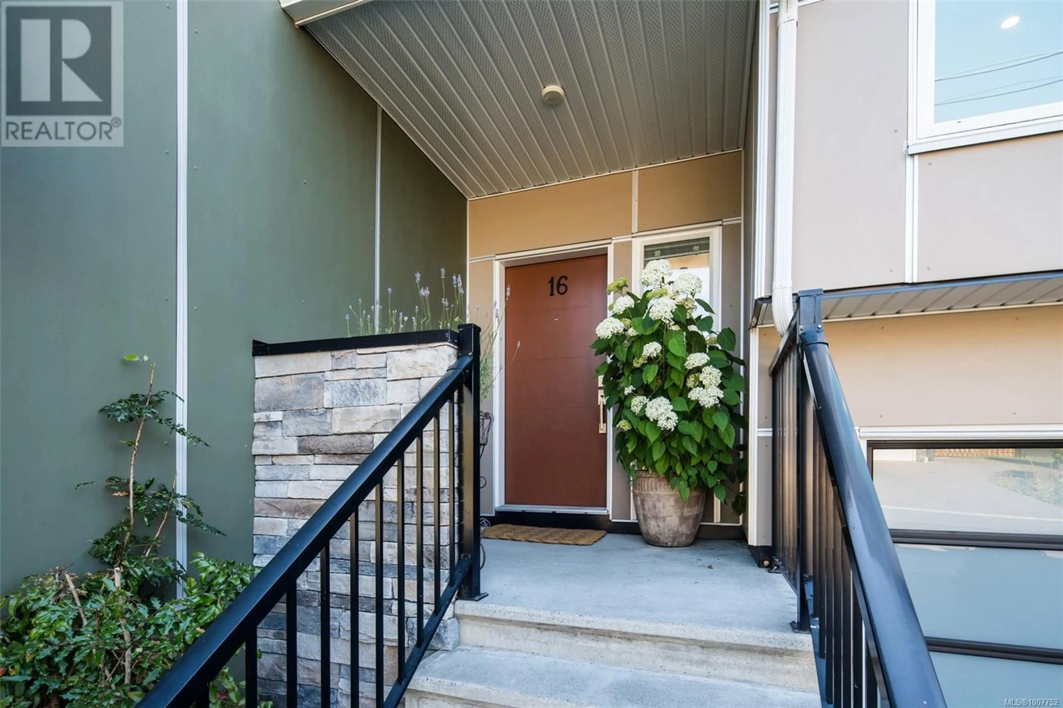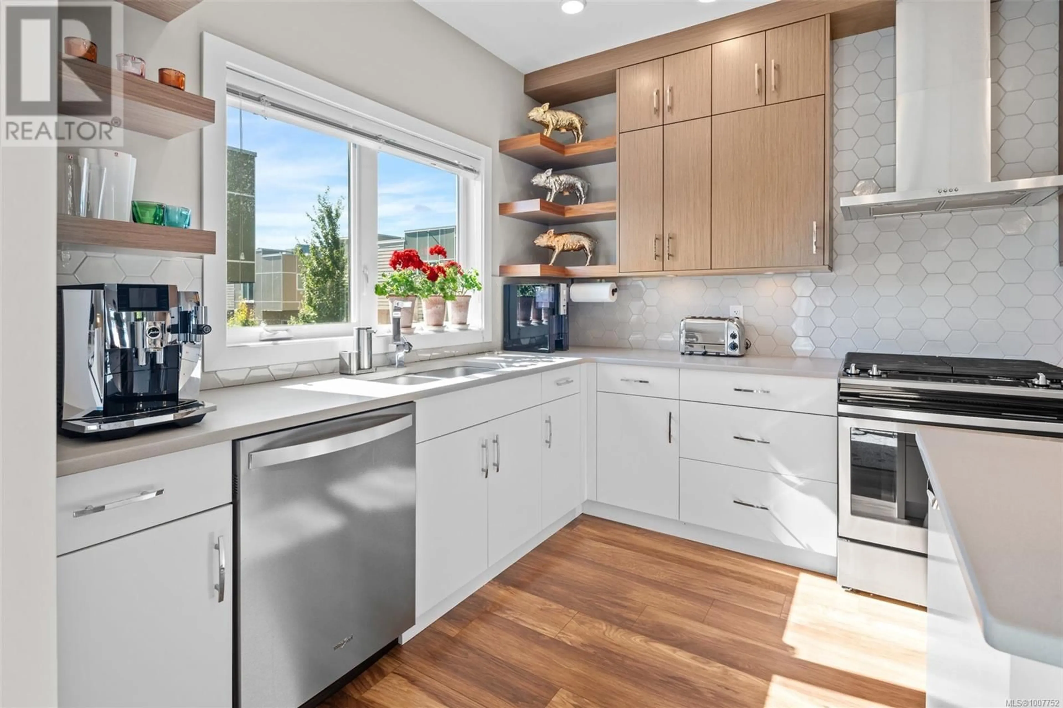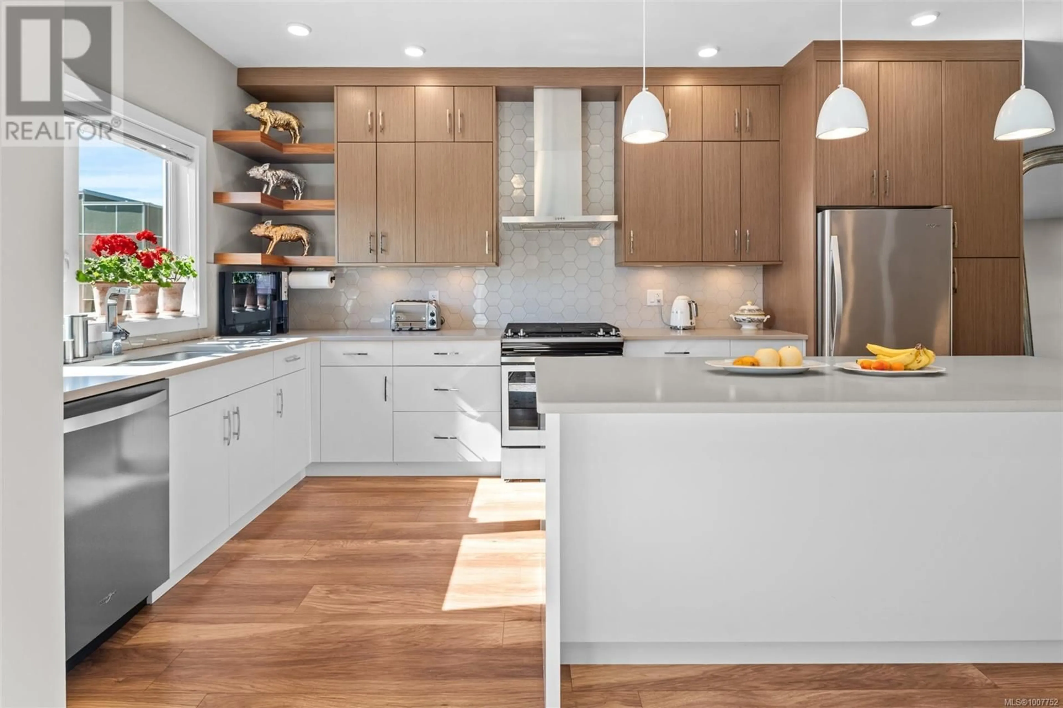16 - 4355 VIEWMONT AVENUE, Saanich, British Columbia V8Z5K8
Contact us about this property
Highlights
Estimated valueThis is the price Wahi expects this property to sell for.
The calculation is powered by our Instant Home Value Estimate, which uses current market and property price trends to estimate your home’s value with a 90% accuracy rate.Not available
Price/Sqft$479/sqft
Monthly cost
Open Calculator
Description
Welcome to 'The Reeve' where modern design meets energy-efficient living in a serene park-side setting. This immaculate Modern 3 bedroom, 3 full bath townhome offers quiet comfort next to Brydon Park, with trails, shops, dining, and transit all within easy reach. Built Green Gold certified, it features solar panels, central heating/cooling, & on-demand hot water. The main level impresses with 9-ft ceilings, an airy open layout, custom built-ins, and a sleek kitchen with quartz counters and premium stainless steel appliances. The cozy living room includes a gas fireplace. Upstairs, the vaulted stairwell leads to a bright primary bedroom with 10-ft ceilings and spa-inspired ensuite, plus a second bedroom, full bath, and laundry. The lower level offers a third bedroom with an additional full bathroom, and walk-out patio. EV charger in the garage, tons of storage in the crawlspace, extra parking, pet-friendly, and a well-run strata. Put this home on your list! (id:39198)
Property Details
Interior
Features
Main level Floor
Dining room
7'3 x 14'6Living room
18'6 x 10Porch
7'0 x 7'0Kitchen
9'11 x 16'8Exterior
Parking
Garage spaces -
Garage type -
Total parking spaces 2
Condo Details
Inclusions
Property History
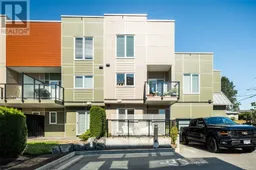 36
36
