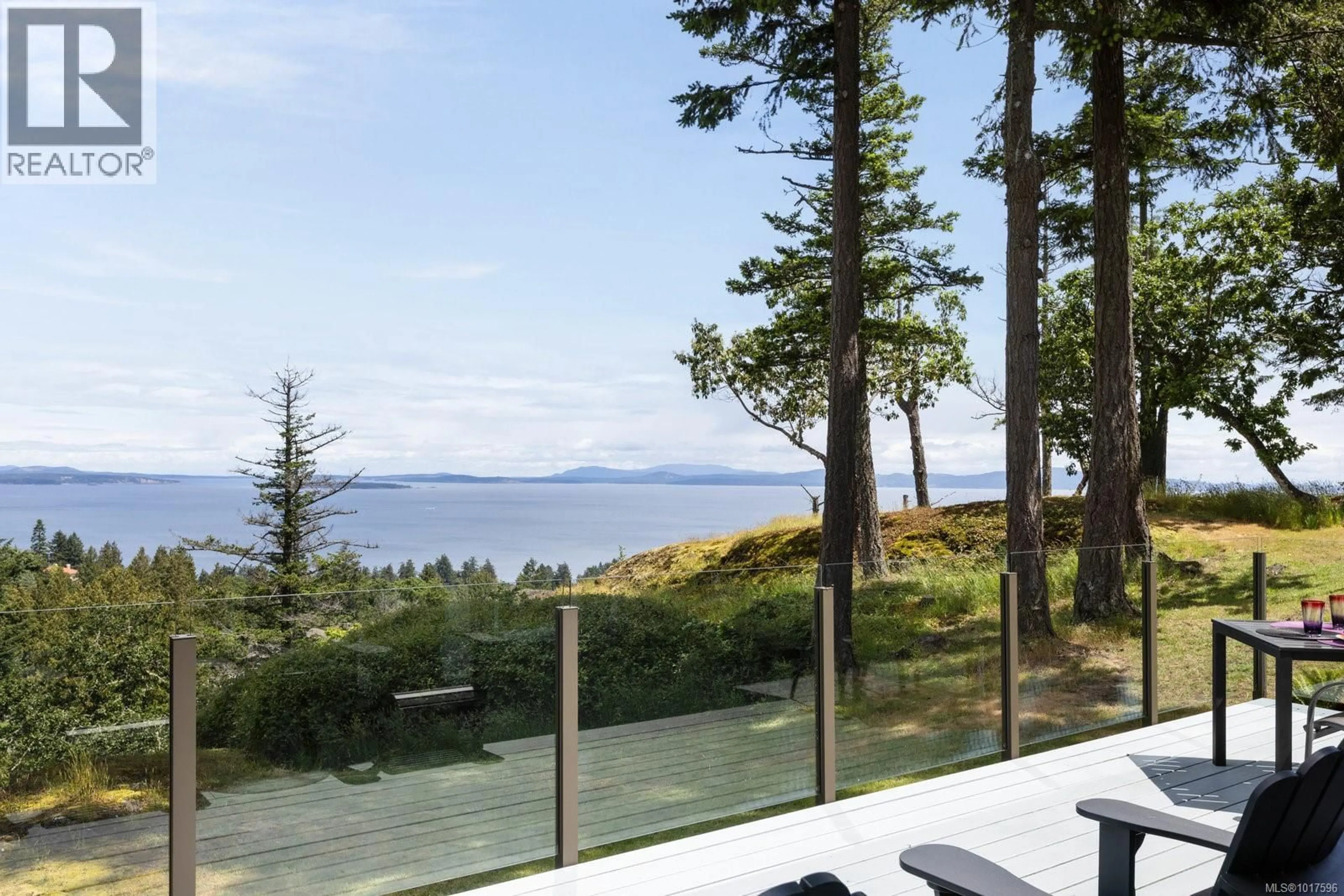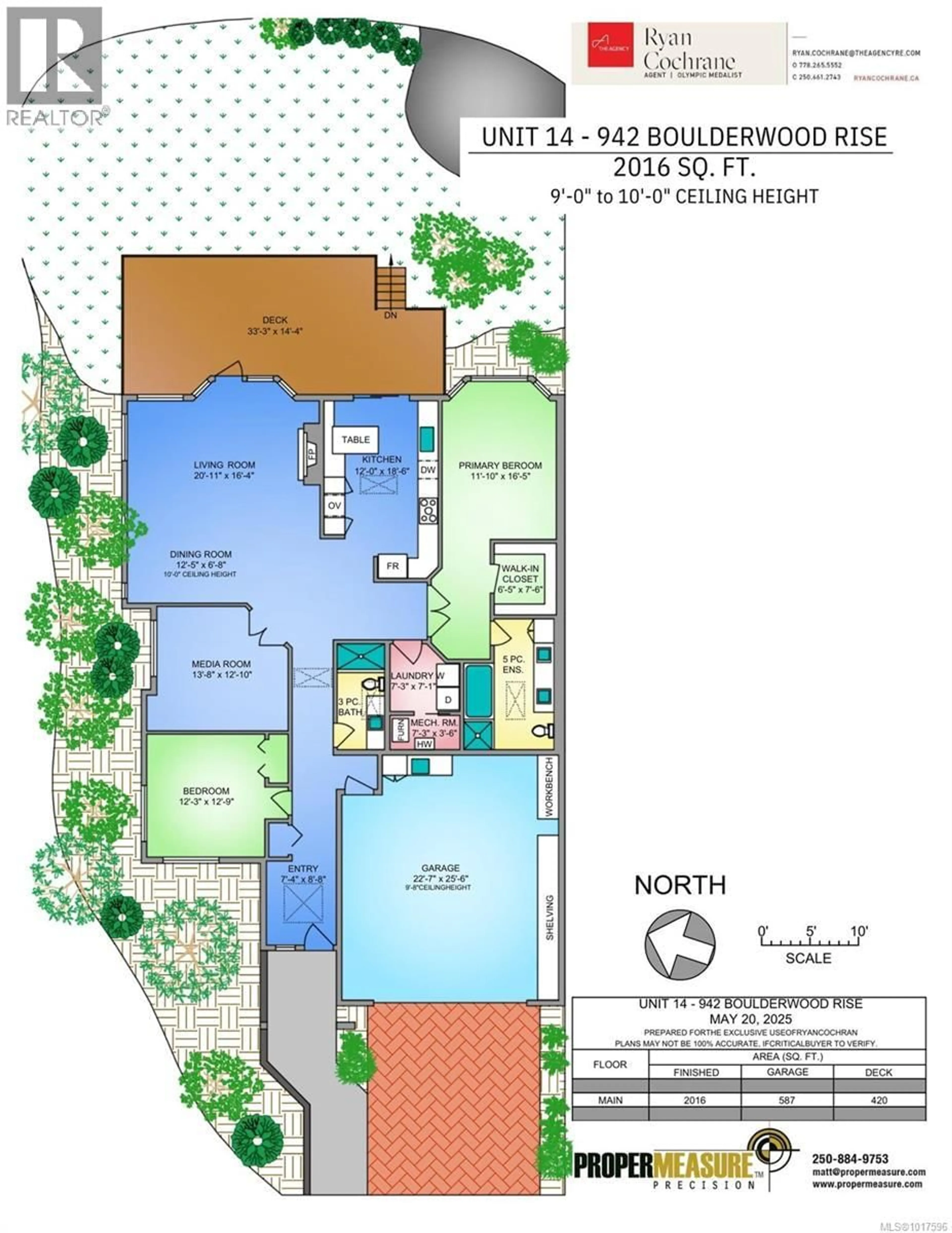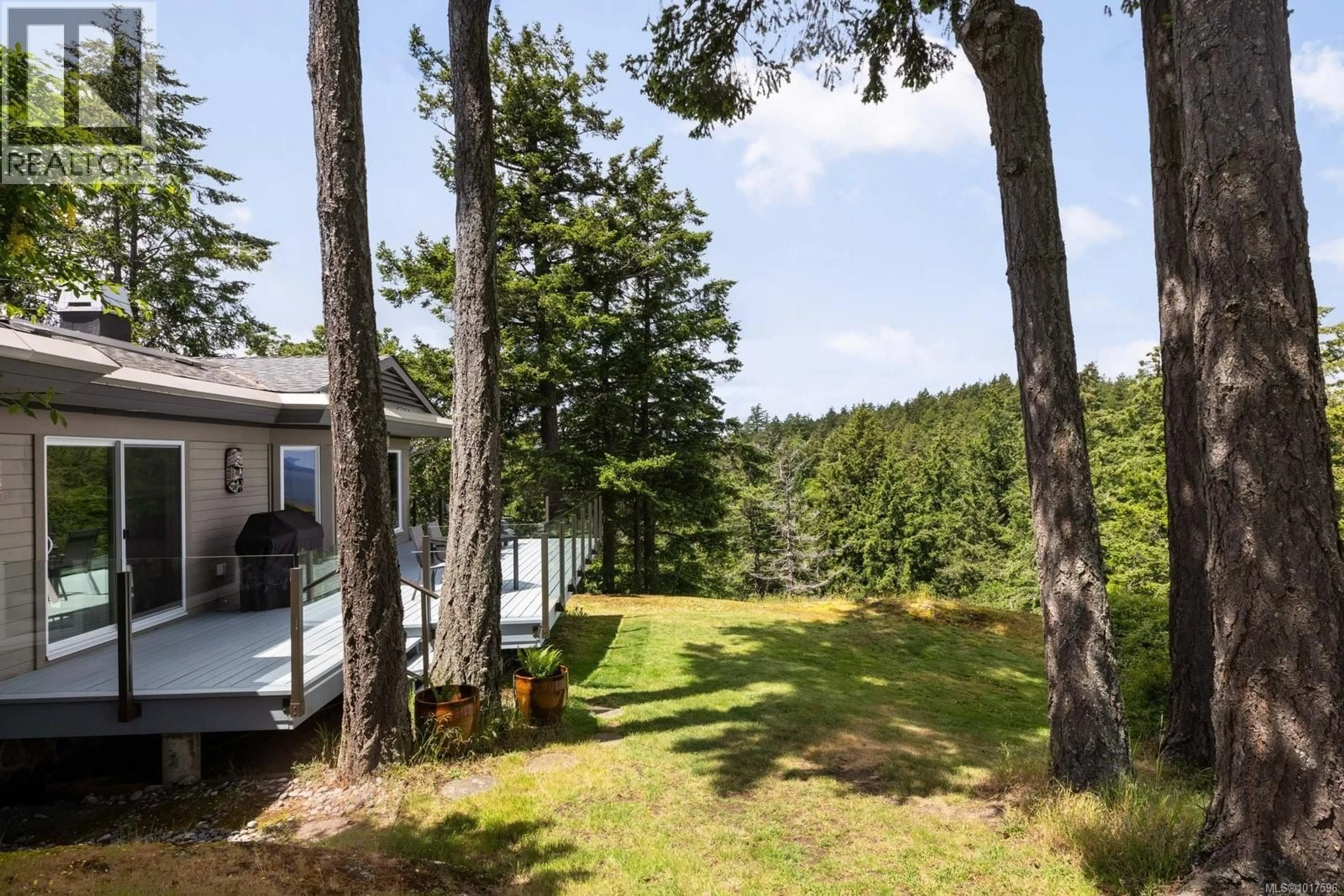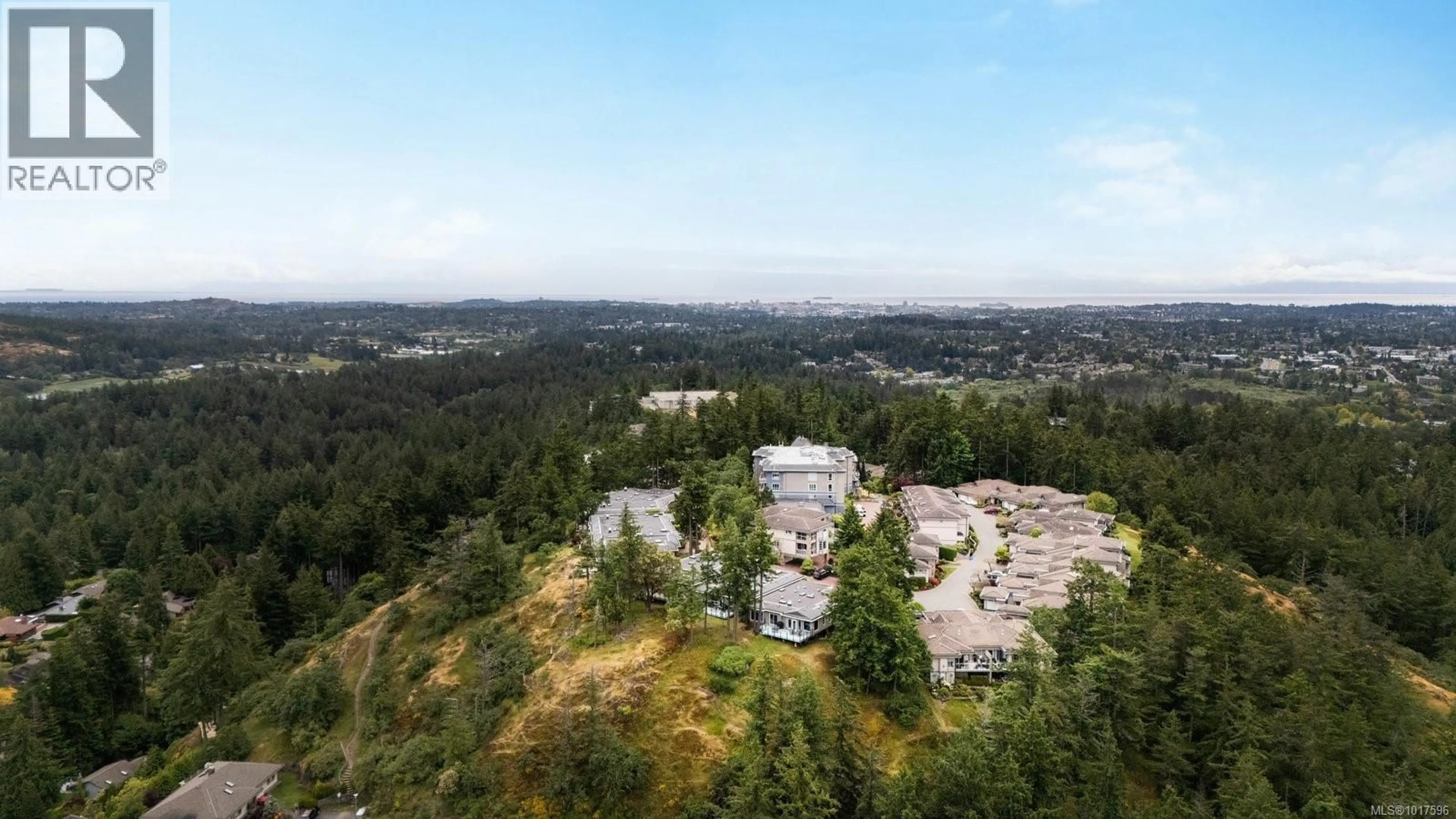14 - 942 BOULDERWOOD RISE, Saanich, British Columbia V8Y3H5
Contact us about this property
Highlights
Estimated valueThis is the price Wahi expects this property to sell for.
The calculation is powered by our Instant Home Value Estimate, which uses current market and property price trends to estimate your home’s value with a 90% accuracy rate.Not available
Price/Sqft$890/sqft
Monthly cost
Open Calculator
Description
This stunning executive one-level corner townhome, located in a private enclave, offers captivating ocean views. Designed for easy, accessible living, it features a no-step entry from the front entrance and garage. The home includes two bedrooms, two full bathrooms, and a generously sized den that can serve as a home office, creative space, or additional bedroom. The bright, modern kitchen, equipped with a gas cooktop, built-in wall oven, stainless steel appliances, and an eat-in area, is thoughtfully designed for everyday living. The kitchen and separate living room open directly onto a generous deck, perfectly positioned to capture the morning sun and showcase panoramic views of Haro Strait and the San Juan Islands. The spacious primary suite also enjoys ocean views and features a spa-inspired five-piece ensuite and a walk-in closet with built-ins. Additional highlights include a double garage with built-in storage, a sink, and an EV charger, along with extensive renovations featuring new windows and updated plumbing, among other improvements. This home is conveniently located near Broadmead Village, offering access to beautiful parks and trails, including Elk/Beaver Lake Regional Park and Mount Douglas Park. Enjoy comfort, privacy, and coastal beauty in this sought-after community. (id:39198)
Property Details
Interior
Features
Main level Floor
Other
3'6 x 7'3Bathroom
Laundry room
7'1 x 7'3Ensuite
Exterior
Parking
Garage spaces -
Garage type -
Total parking spaces 2
Condo Details
Inclusions
Property History
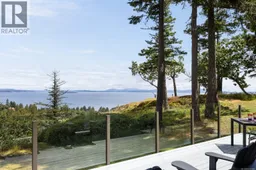 50
50
