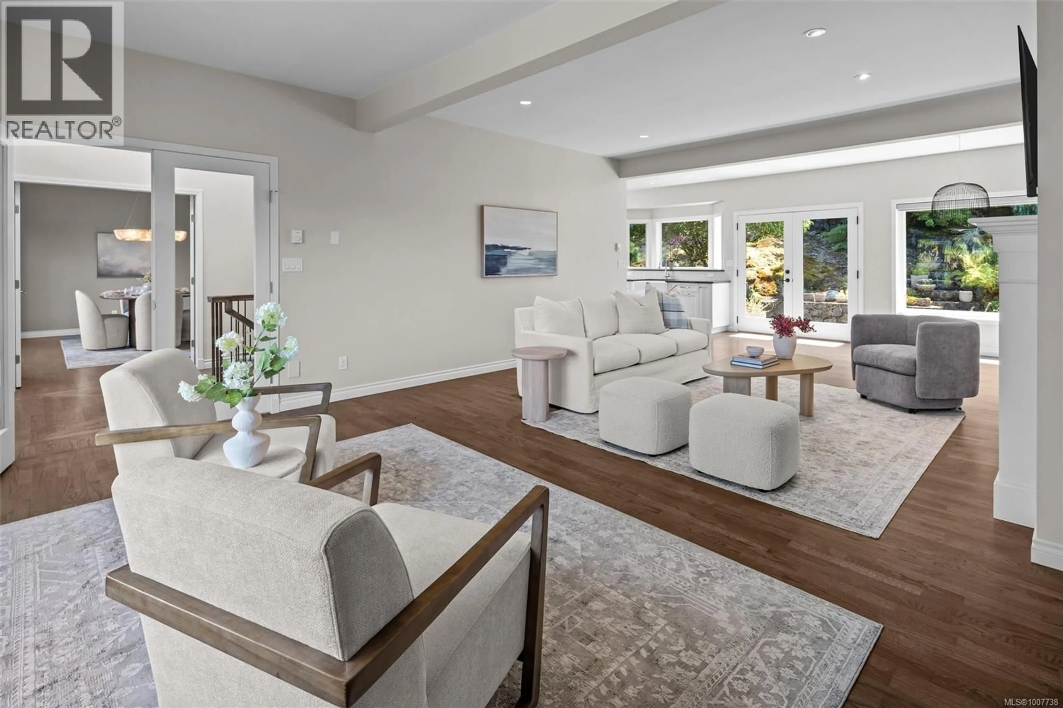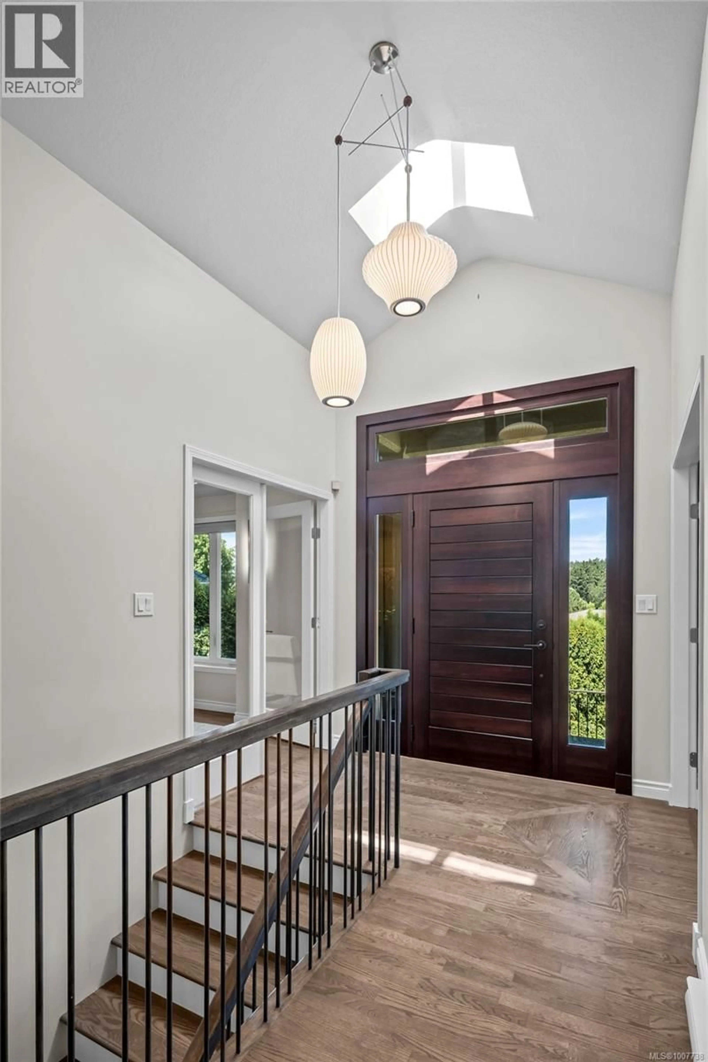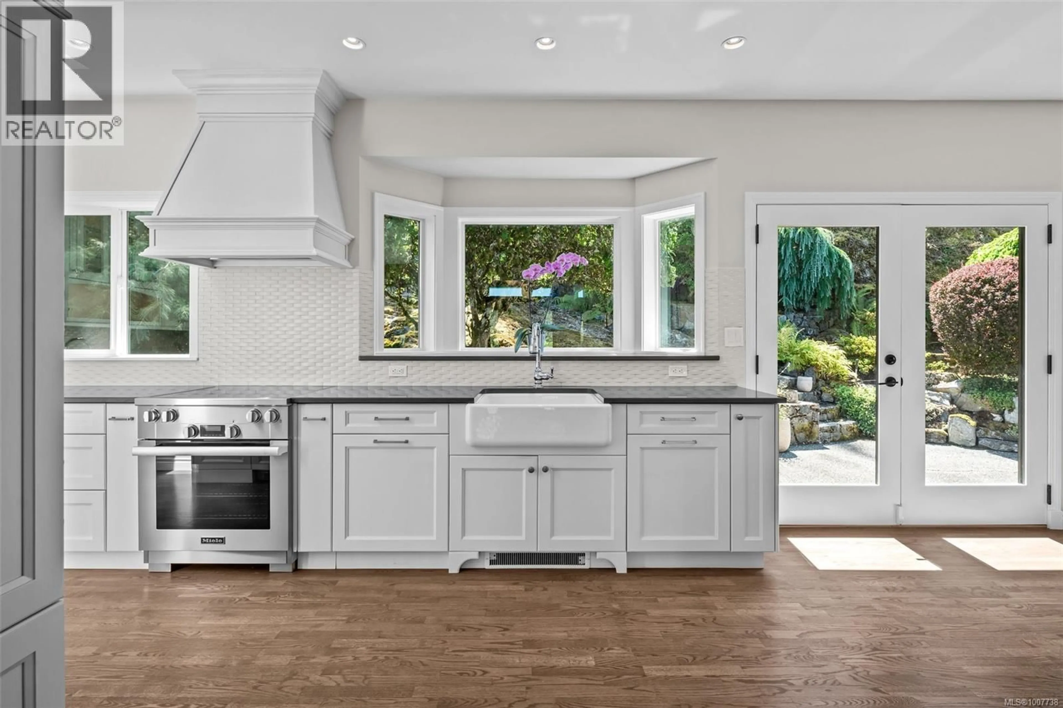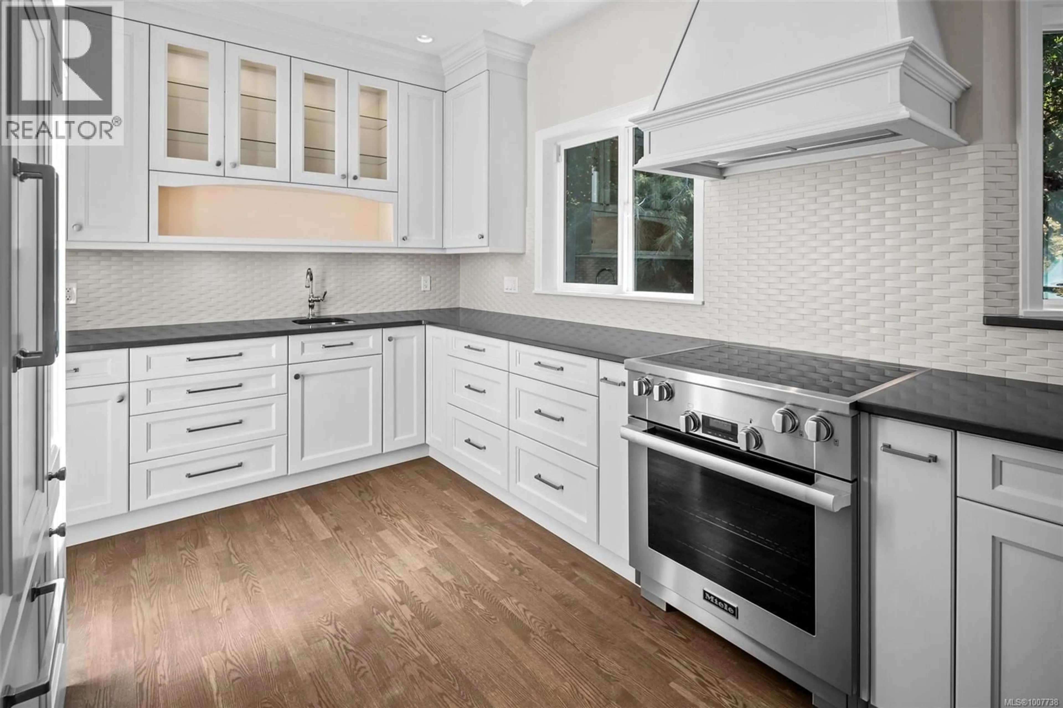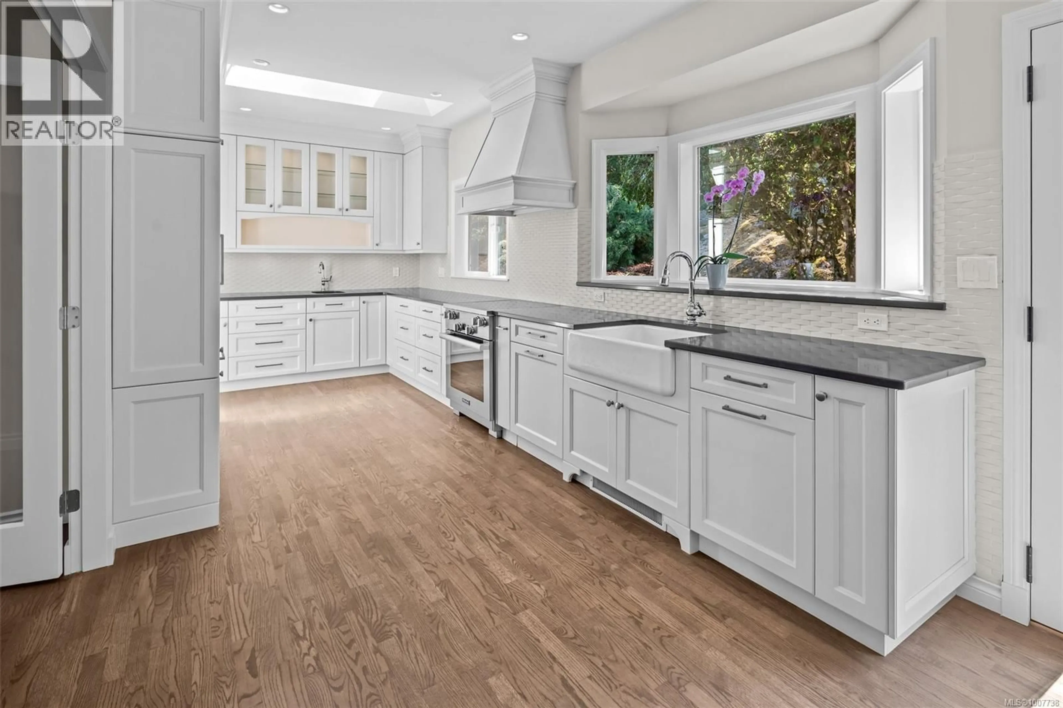1091 TOTEMWOOD LANE, Saanich, British Columbia V8X5E3
Contact us about this property
Highlights
Estimated valueThis is the price Wahi expects this property to sell for.
The calculation is powered by our Instant Home Value Estimate, which uses current market and property price trends to estimate your home’s value with a 90% accuracy rate.Not available
Price/Sqft$382/sqft
Monthly cost
Open Calculator
Description
Open House Sat Aug 9th 11-1pm & Sun Aug 10th 1-3pm. This beautifully maintained home offers timeless elegance and functionality on a quiet cul-de-sac in prestigious Broadmead. Purposefully designed for main level living without sacrificing space, it features over 1,700 sq. ft. on the main, including a large primary with a spa inspired ensuite and walk in closet, bright and beautifully appointed gourmet kitchen with breakfast nook, formal dining room, and an expansive living room with propane fireplace an ideal place to unwind after a long day. The lower level adds two generous bedrooms, an office or fitness space, laundry, and a spacious family/media room. The private low maintenance yard includes a sunny south facing backyard perfect for outdoor entertaining. Thoughtfully designed and meticulously cared for, this home delivers the perfect blend of comfort and sophistication. Book your private showing today to experience a home that truly delivers on all your needs and wants! (id:39198)
Property Details
Interior
Features
Main level Floor
Porch
9'5 x 5'0Entrance
8'0 x 5'5Dining room
15'4 x 13'2Living room
16'2 x 23'6Exterior
Parking
Garage spaces -
Garage type -
Total parking spaces 6
Property History
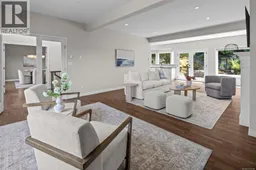 29
29
