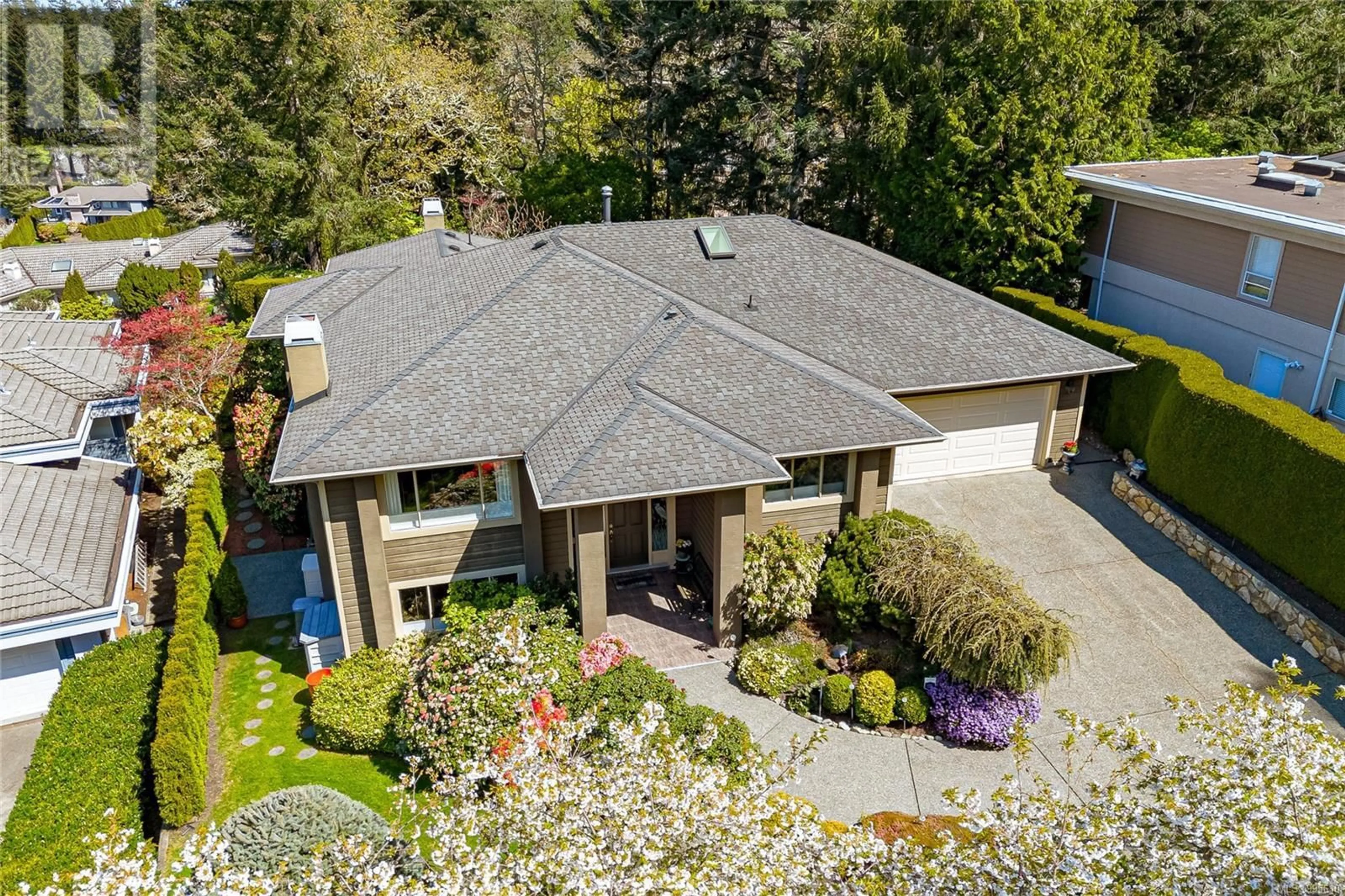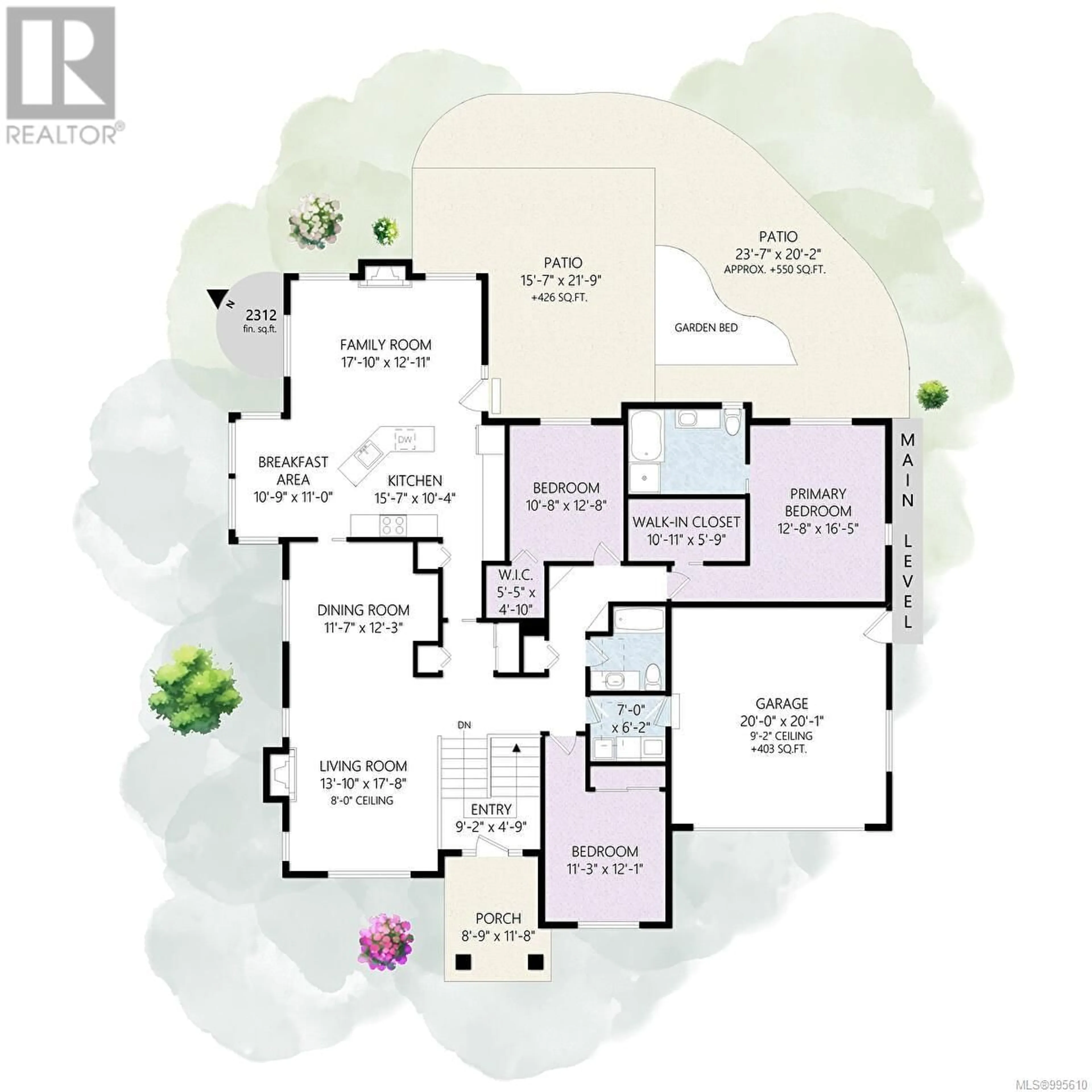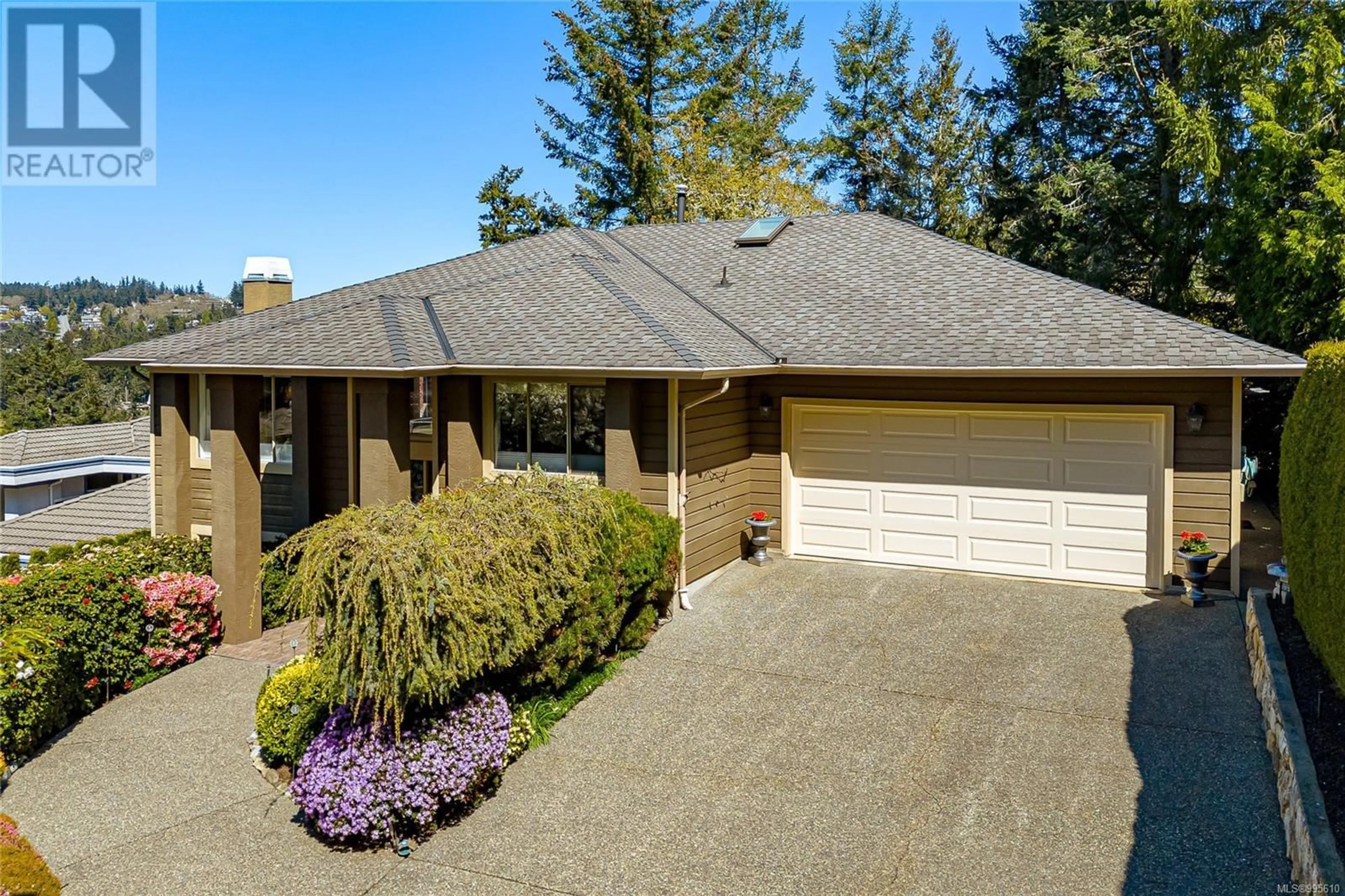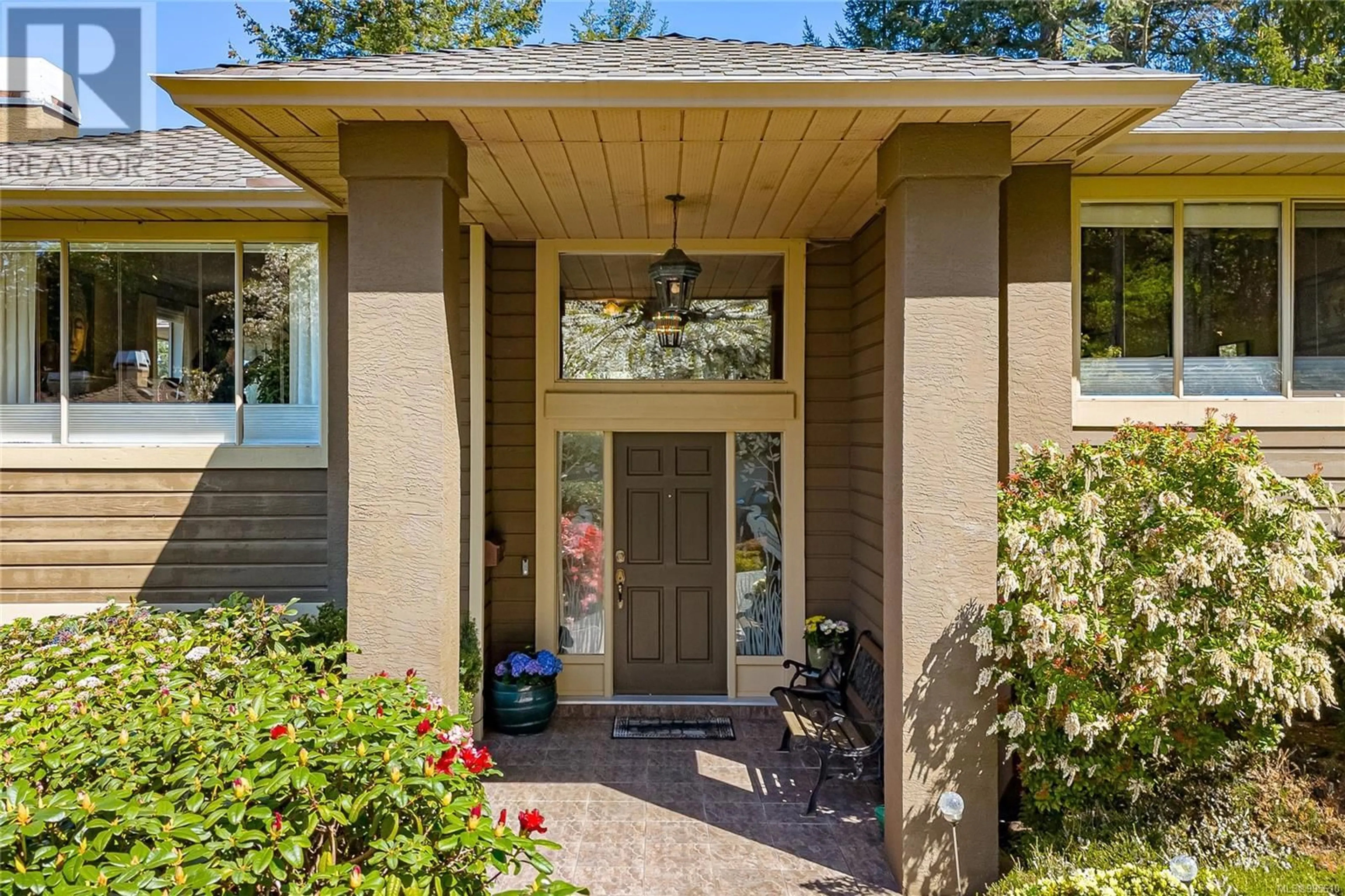1079 VALEWOOD TRAIL, Saanich, British Columbia V8X5E3
Contact us about this property
Highlights
Estimated ValueThis is the price Wahi expects this property to sell for.
The calculation is powered by our Instant Home Value Estimate, which uses current market and property price trends to estimate your home’s value with a 90% accuracy rate.Not available
Price/Sqft$569/sqft
Est. Mortgage$7,945/mo
Tax Amount ()$8,353/yr
Days On Market1 day
Description
OPEN HOUSE Apr.19 12-2. CUSTOM LUXURY RANCHER STYLE HOME with breathtaking views, an abundance of natural light, on a no-thru quiet lane! Thoughtfully updated with high-end finishings & meticulously maintained this move-in-ready residence boasts over 2,300 Sq.Ft of main level living space with a flowing layout and blend of comfort, elegance, & functionality. Just off the kitchen, step outside to your private oasis, surrounded by mature landscaping, blooming shrubs, and tranquil beauty. The spacious primary bedroom includes a walk-in closet & an updated 4-piece ensuite with a deep soaker tub & separate glass shower. The lower level adds a versatile bonus room perfect for a home office, gym, or teen retreat. Additional highlights include heated bathroom floors, solid core doors, solid oak floors, granite countertops, large walk-in heated storage area, ducted heat pump, natural gas hot water and furnace. Multi zone irrigation system. A truly rare opportunity in a sought-after location! (id:39198)
Property Details
Interior
Features
Lower level Floor
Patio
12 x 10Den
14' x 24'Exterior
Parking
Garage spaces -
Garage type -
Total parking spaces 4
Property History
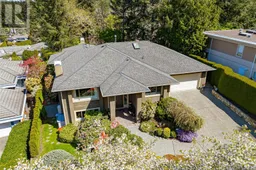 52
52
