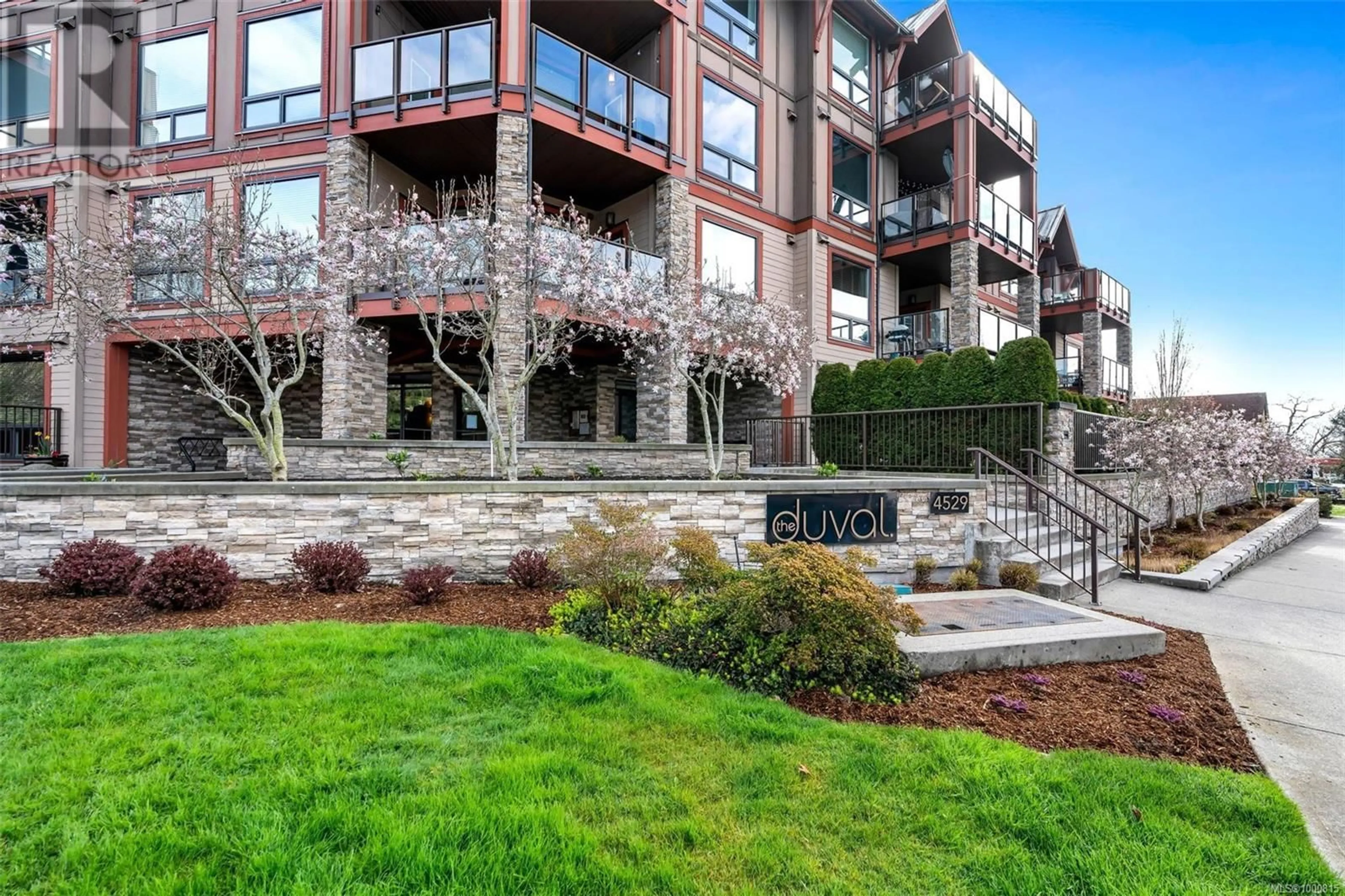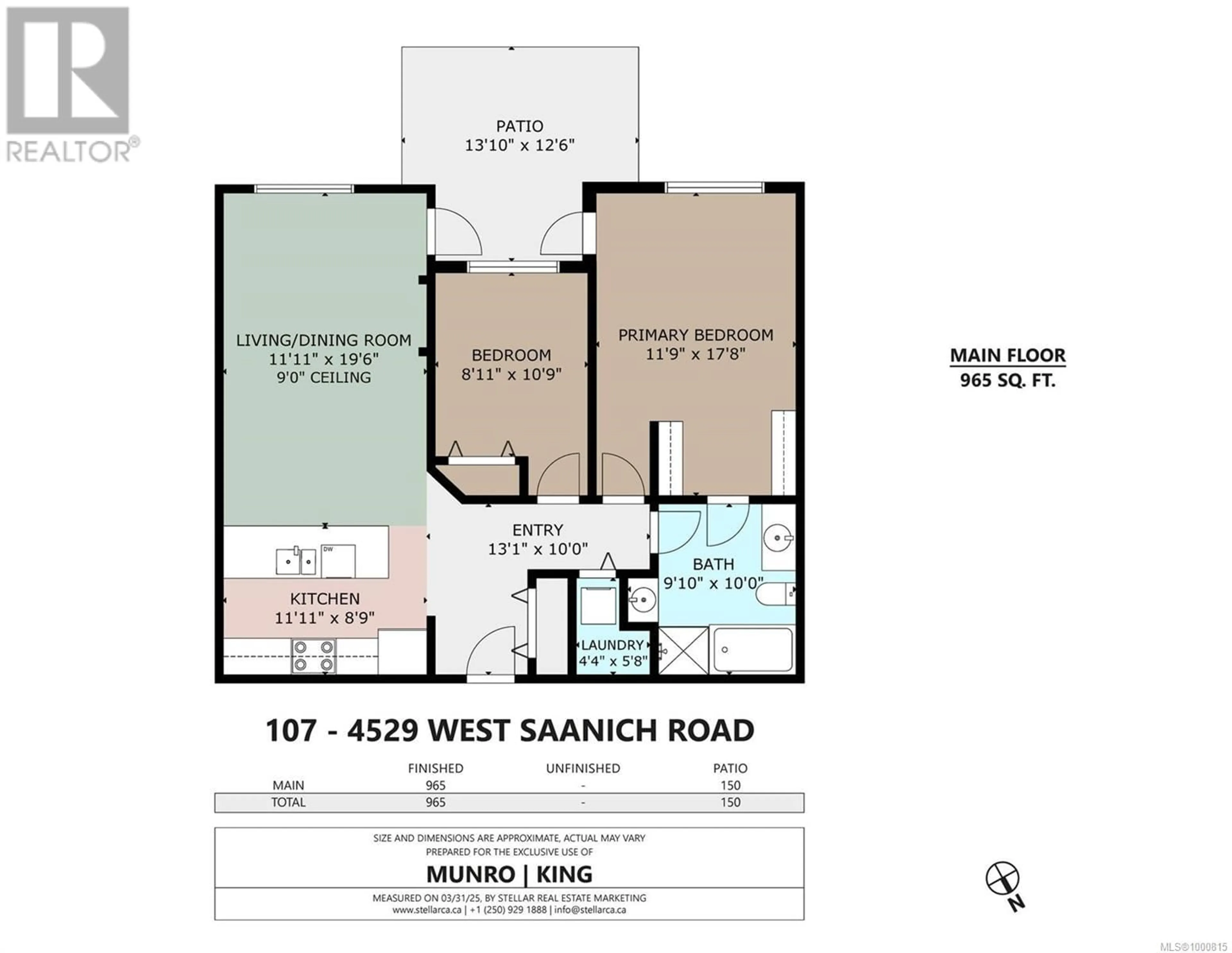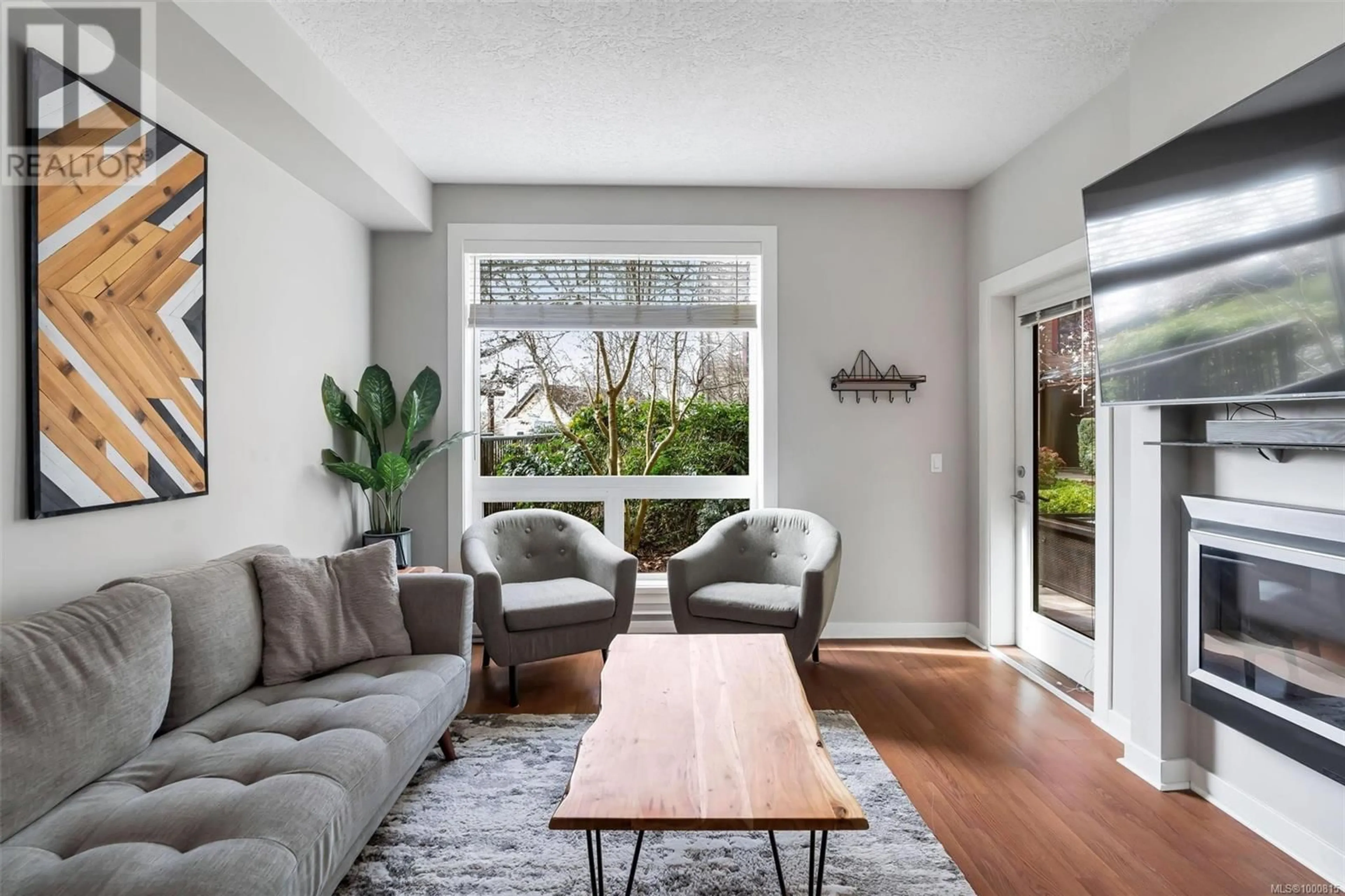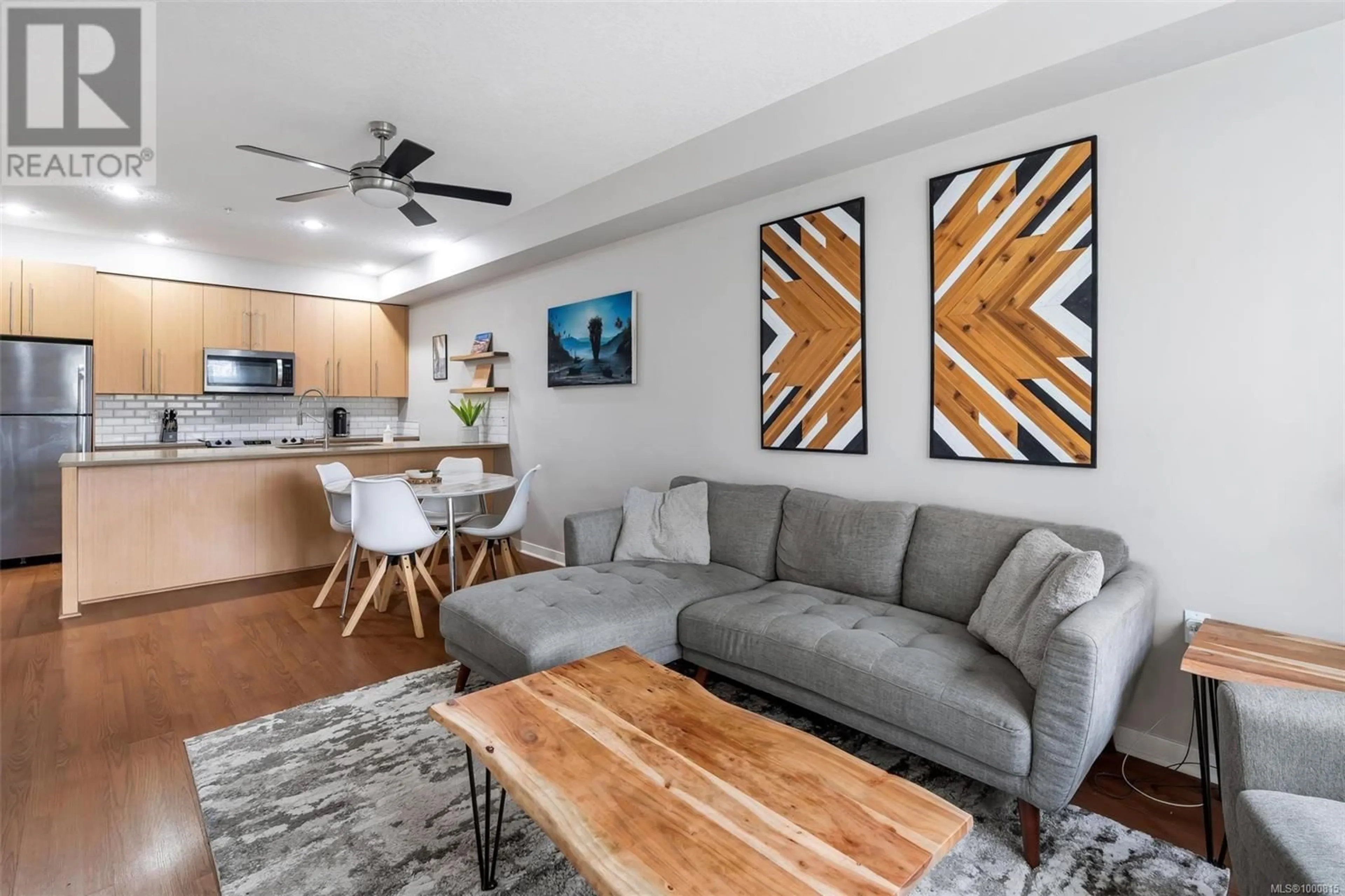107 - 4529 WEST SAANICH ROAD, Saanich, British Columbia V8Z3G3
Contact us about this property
Highlights
Estimated ValueThis is the price Wahi expects this property to sell for.
The calculation is powered by our Instant Home Value Estimate, which uses current market and property price trends to estimate your home’s value with a 90% accuracy rate.Not available
Price/Sqft$546/sqft
Est. Mortgage$2,619/mo
Maintenance fees$429/mo
Tax Amount ()$2,694/yr
Days On Market23 days
Description
This spacious ground floor 2 bedroom condo is situated in the heart of Royal Oak! Rarely does a suite on the quiet side of the building come available. Come & go as you please from the patio, which makes this feel more like a townhome! Offering an open concept plan featuring 9ft. ceilings, laminate flooring, stainless appliances, Ceaserstone countertops, heated tile floors in bathroom, large living & dining area and in-suite laundry. Primary bedroom features a dressing area with built-ins. Enjoy your morning coffee on the private, south facing covered patio surrounded by mature shrubs. One underground parking stall and storage locker included. BBQs, rentals and pets okay. The Duval is a well maintained building, within walking distance to shops, restaurants, trails, recreation, and schools. An ideal place to call home. (id:39198)
Property Details
Interior
Features
Main level Floor
Bathroom
Primary Bedroom
17'8 x 11'9Kitchen
8'9 x 11'11Bedroom
10'9 x 8'11Exterior
Parking
Garage spaces -
Garage type -
Total parking spaces 1
Condo Details
Inclusions
Property History
 36
36




