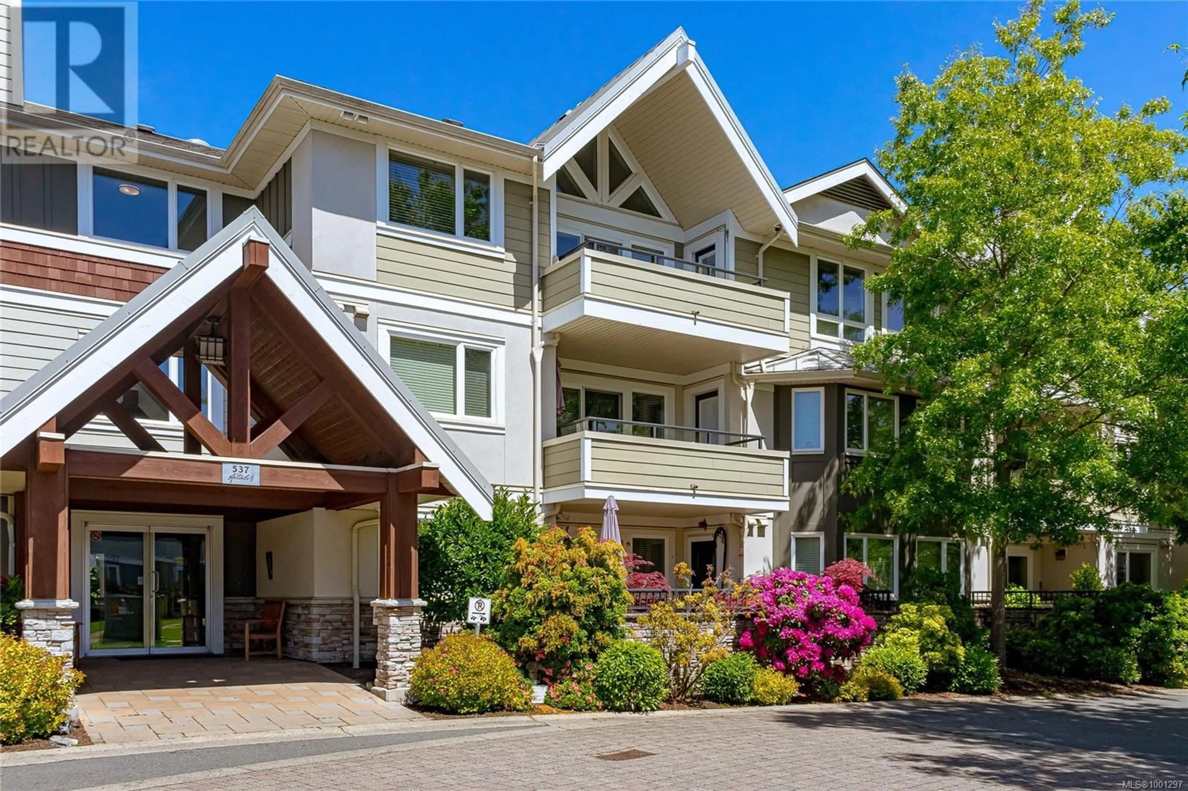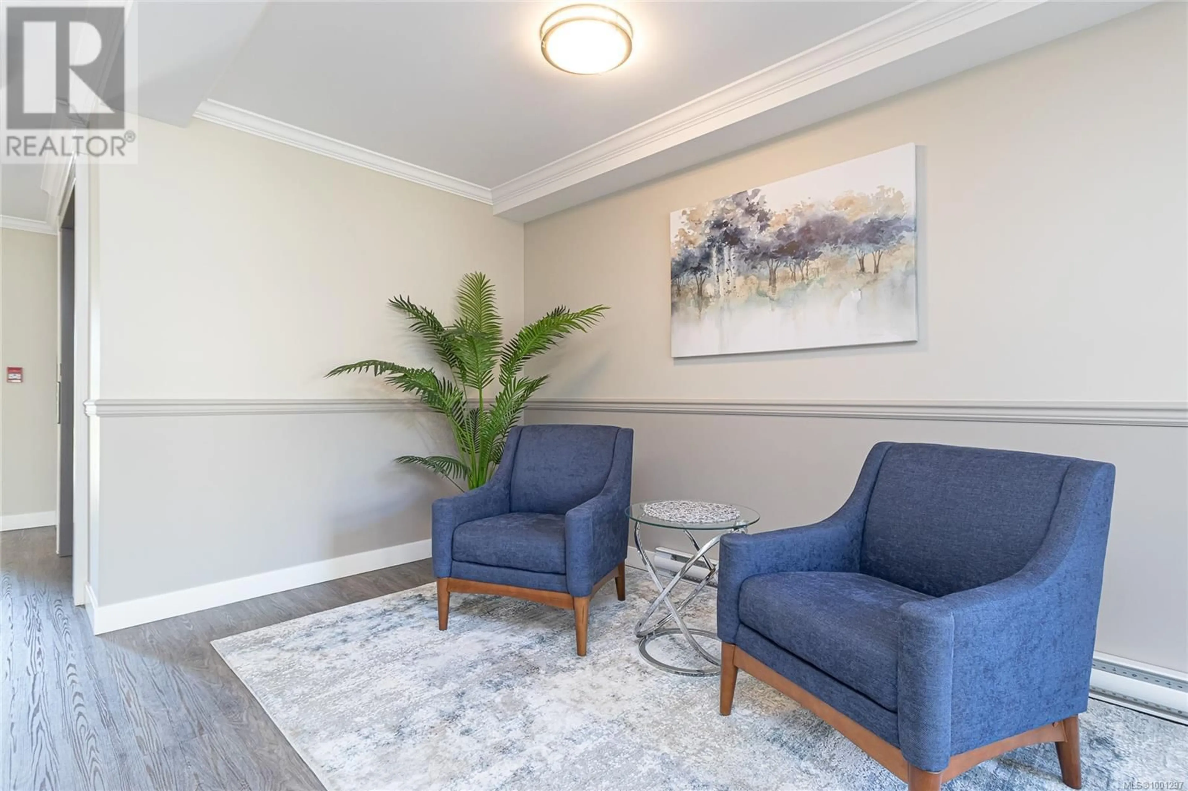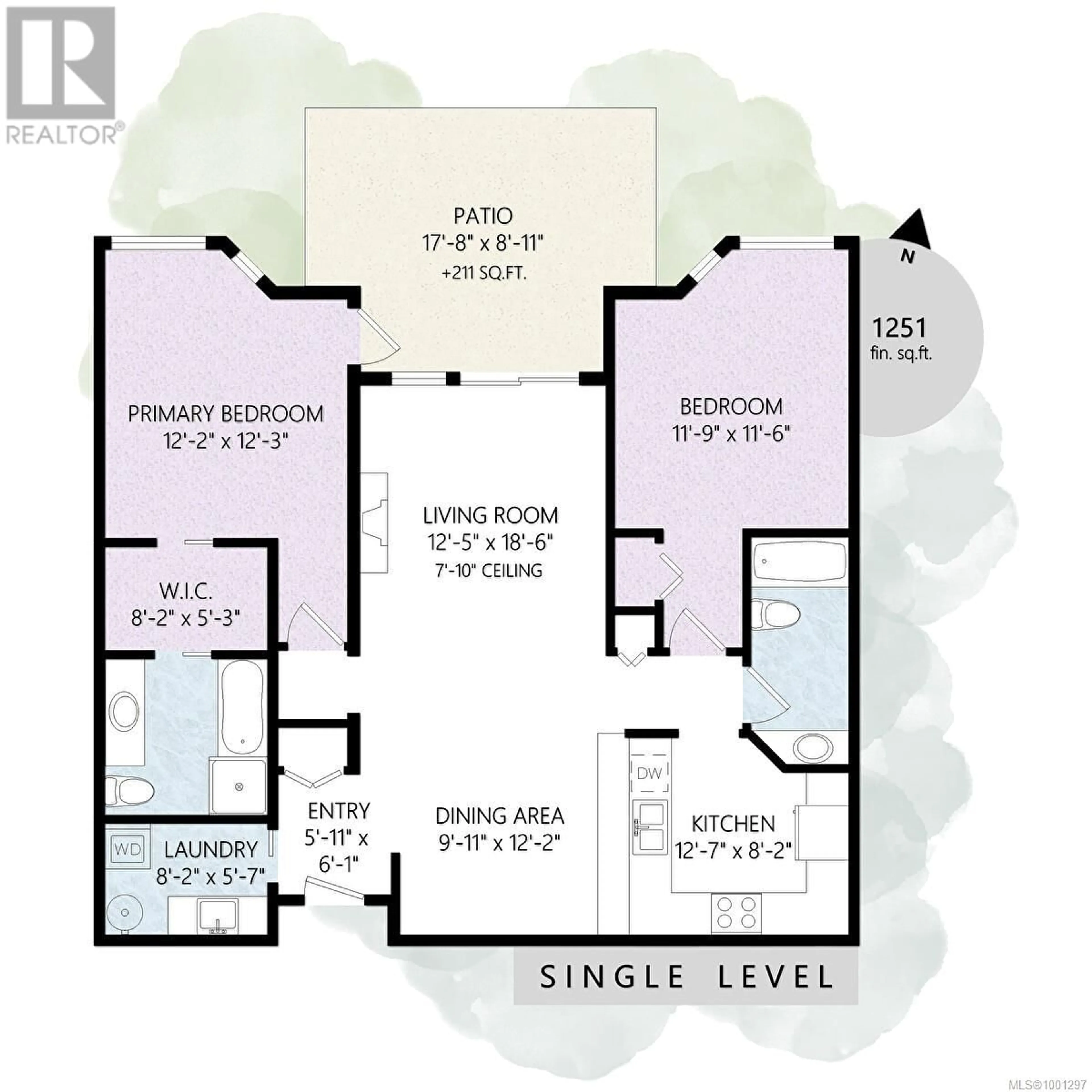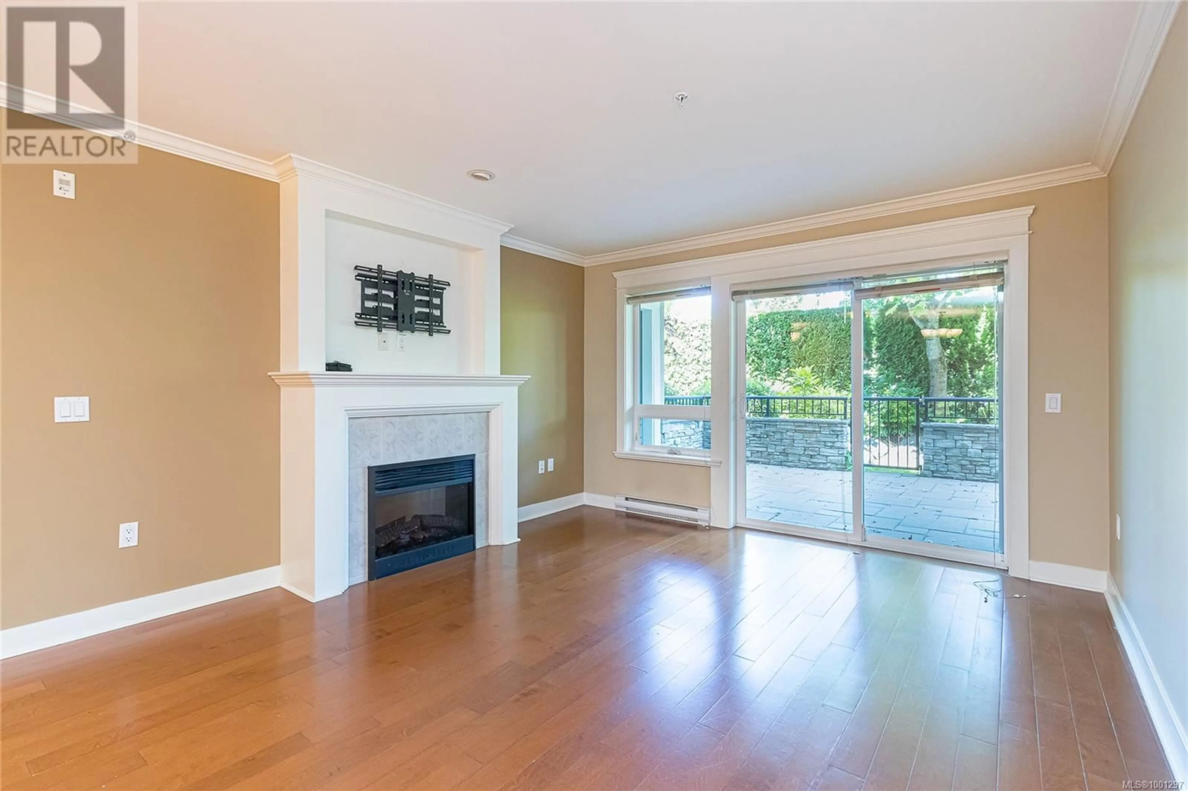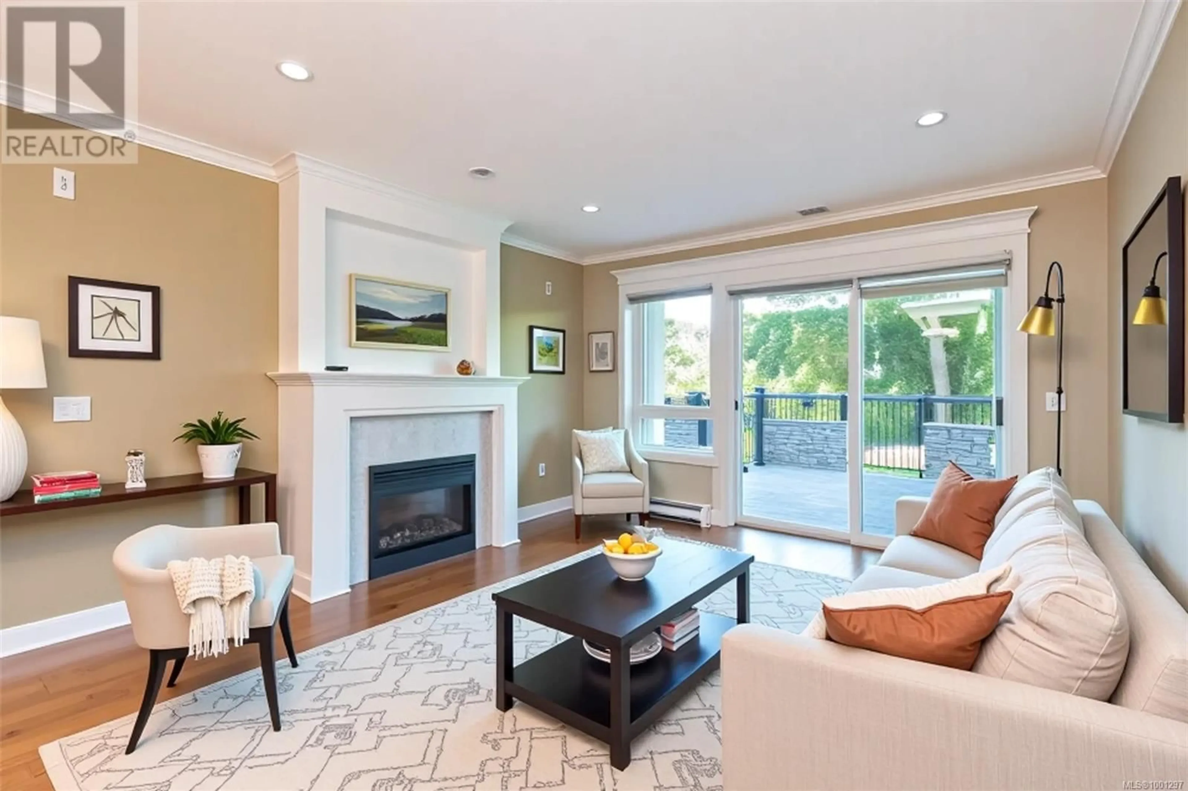106 - 537 HEATHERDALE LANE, Saanich, British Columbia V8Z0A4
Contact us about this property
Highlights
Estimated valueThis is the price Wahi expects this property to sell for.
The calculation is powered by our Instant Home Value Estimate, which uses current market and property price trends to estimate your home’s value with a 90% accuracy rate.Not available
Price/Sqft$512/sqft
Monthly cost
Open Calculator
Description
Welcome to Heatherdale Estates. This elegant 2-bedroom suite exudes luxury with its refined finishes and thoughtful design in a very well managed strata. The open-concept layout features rich hardwood floors, custom built-in shelving, and a stylish designer interior. A chef-inspired kitchen with granite countertops, premium appliances, and ample storage flows seamlessly into the dining area – perfect for hosting guests. The inviting living room boasts a striking fireplace and serene garden views. The spacious primary bedroom offers a walk-through closet leading to a luxurious 4-piece ensuite. A second bedroom, full bathroom, and in-suite laundry add to the home's comfort and functionality. Step outside to a generous covered stone patio, ideal for year-round enjoyment. Located in prestigious Royal Oak, you’re minutes from fine dining, cafes, shopping, groceries, and everyday conveniences. Outdoor enthusiasts will appreciate nearby golf courses, a recreation centre, beaches, parks, boat launches, and scenic walking/biking trails. Downtown Victoria and the Inner Harbour are just a short commute away. (id:39198)
Property Details
Interior
Features
Main level Floor
Laundry room
5'7 x 8'2Bedroom
11'6 x 11'9Bathroom
Ensuite
Exterior
Parking
Garage spaces -
Garage type -
Total parking spaces 1
Condo Details
Inclusions
Property History
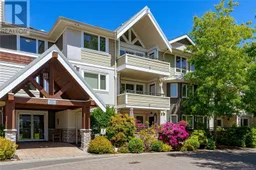 34
34
