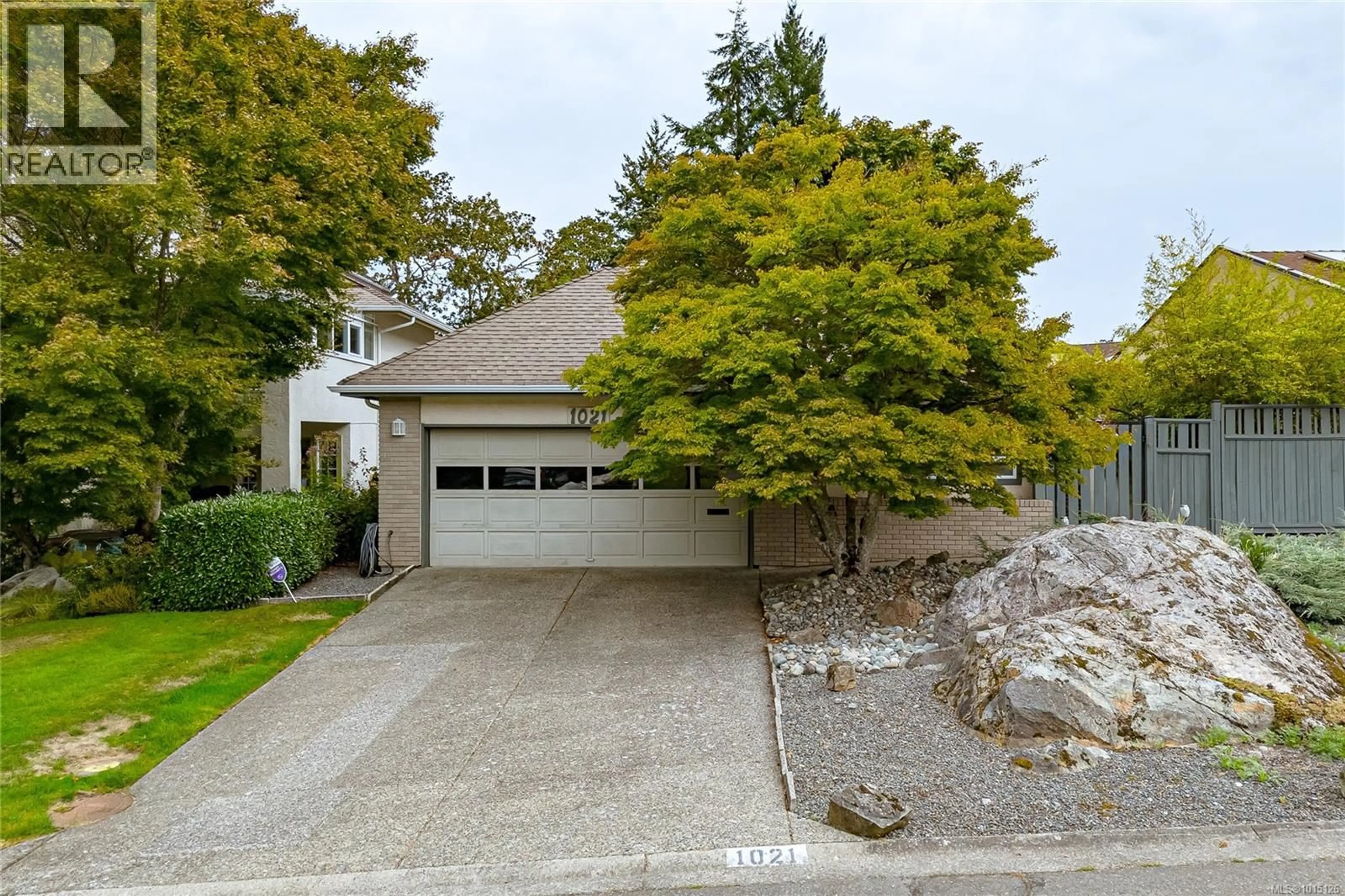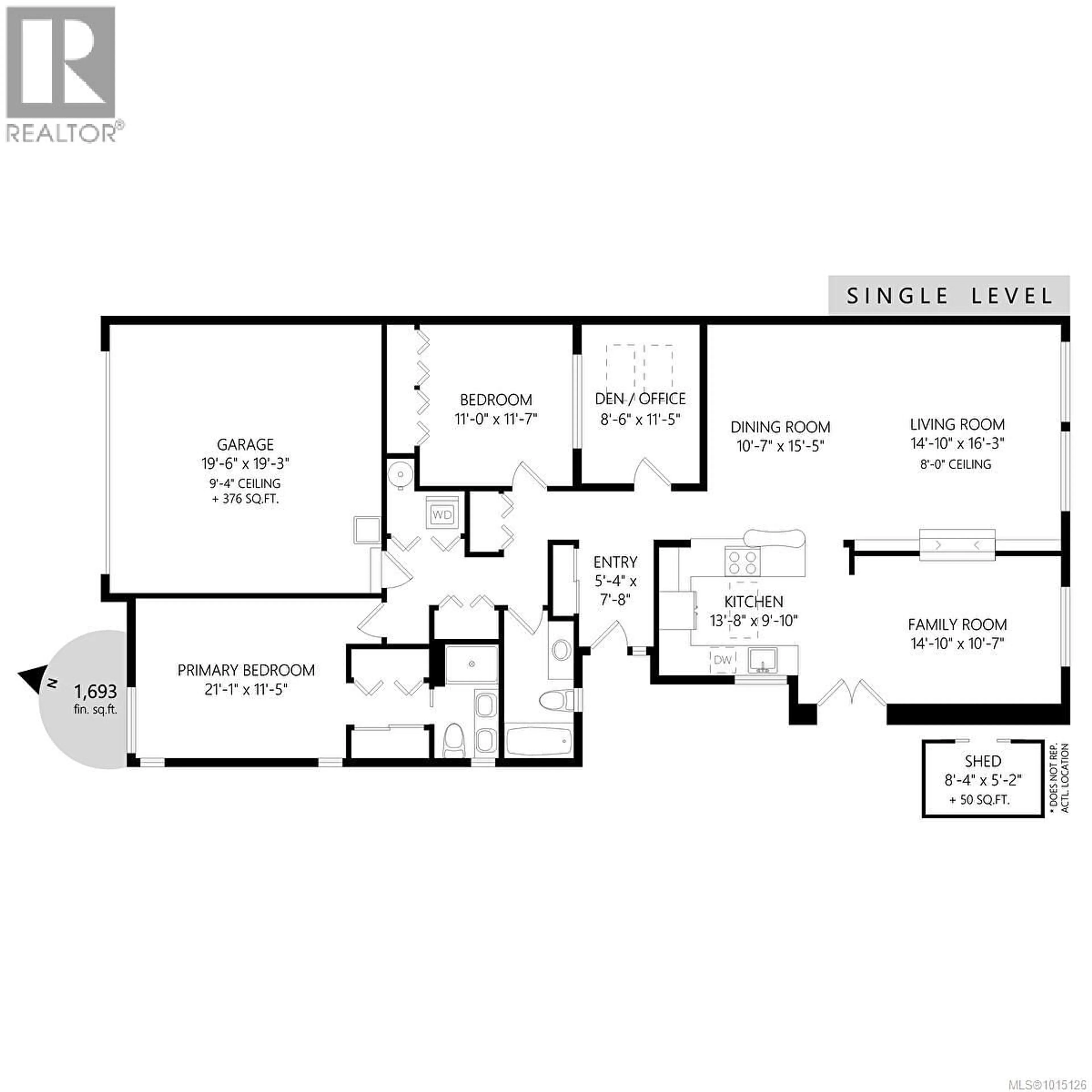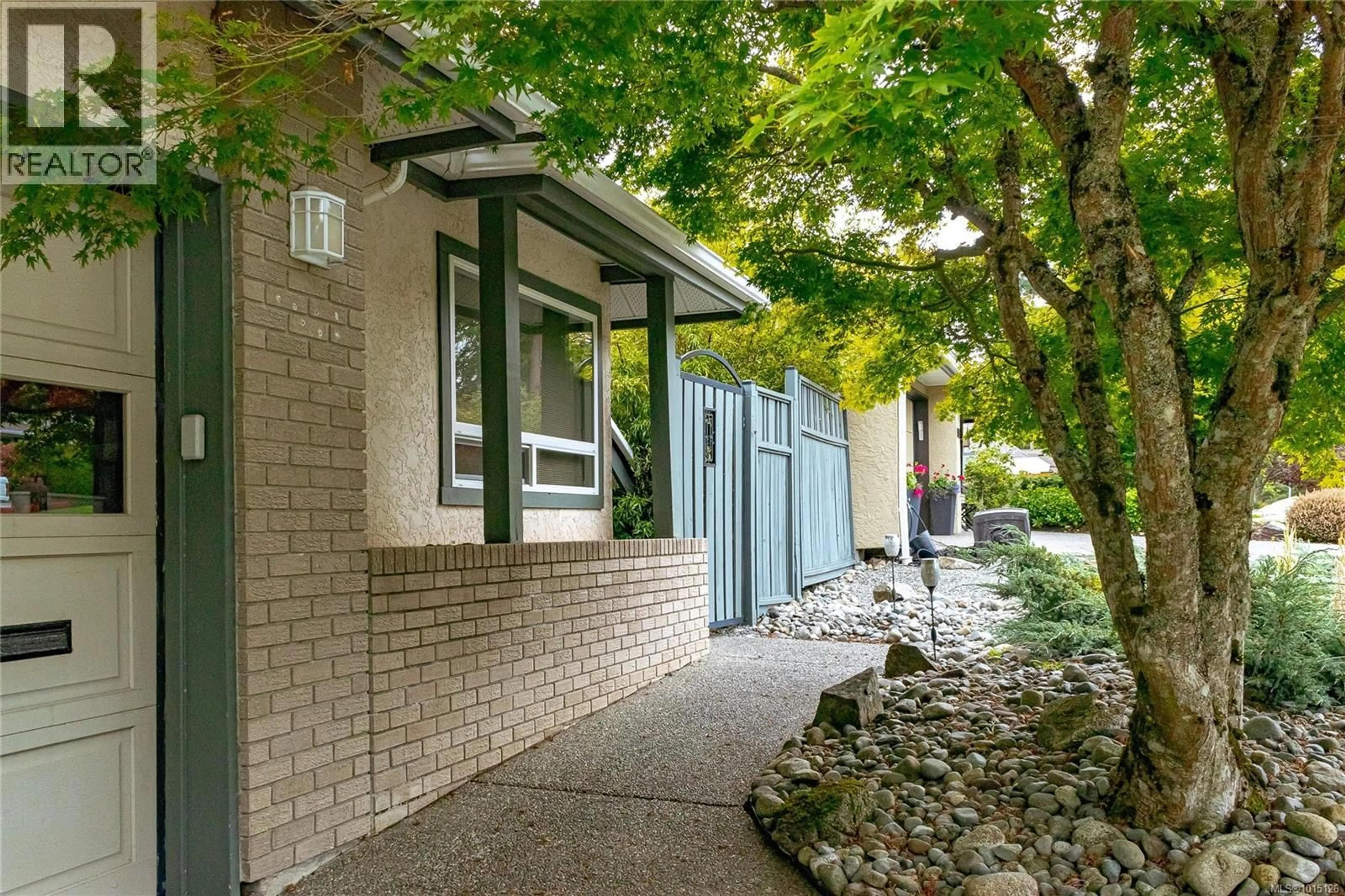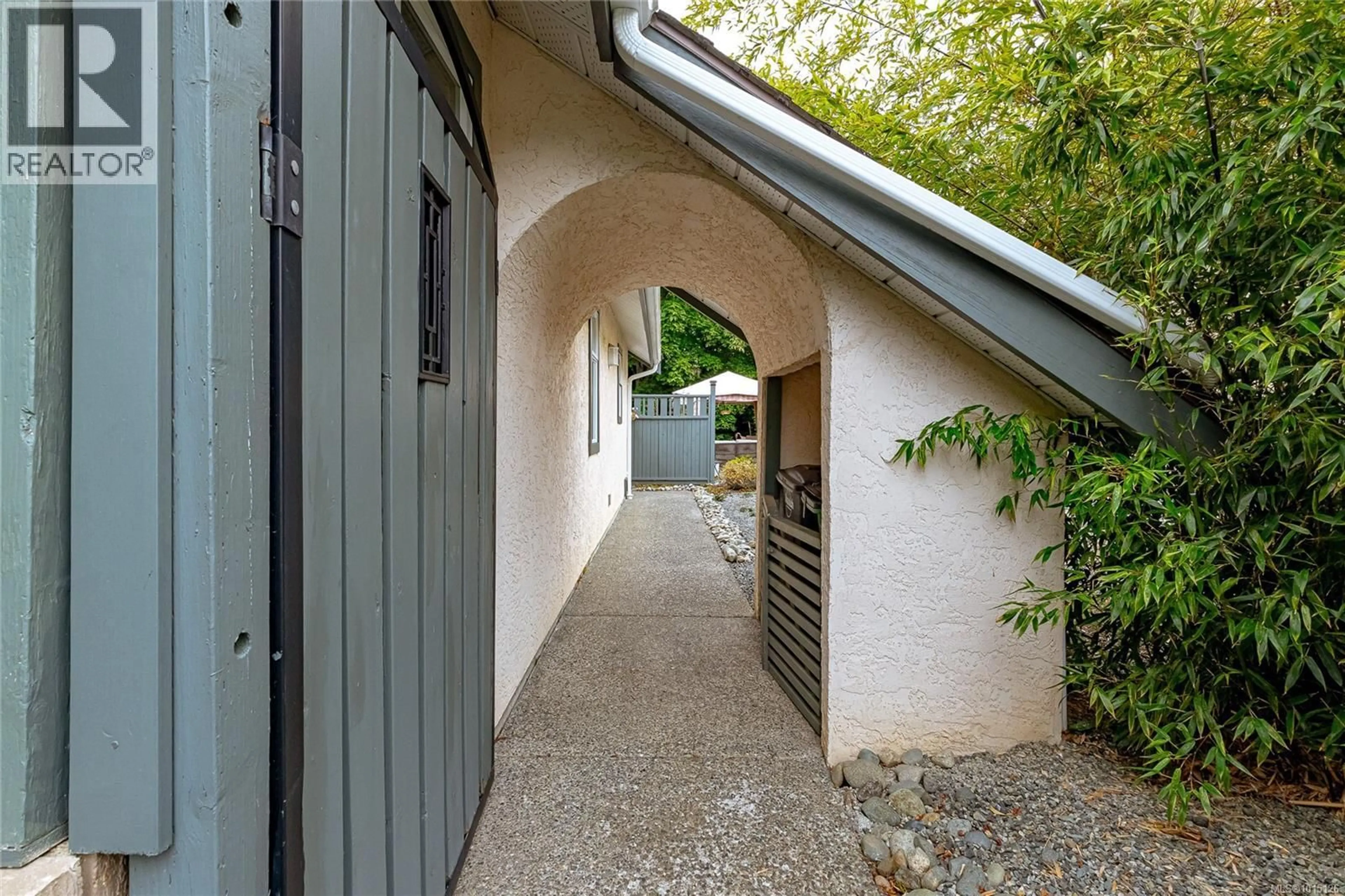1021 SCOTTSWOOD LANE, Saanich, British Columbia V8Y2V1
Contact us about this property
Highlights
Estimated valueThis is the price Wahi expects this property to sell for.
The calculation is powered by our Instant Home Value Estimate, which uses current market and property price trends to estimate your home’s value with a 90% accuracy rate.Not available
Price/Sqft$604/sqft
Monthly cost
Open Calculator
Description
Fall in love with this bright and beautifully updated 2 bedroom + den, 2 bathroom rancher in desirable Broadmead. Designed for effortless single-level living, this home combines thoughtful updates with a warm, welcoming feel. Wheelchair friendly ensures comfort for everyone, while the low maintenance yard gives you more time to enjoy what you love. The airy, open layout is anchored by a stunning double-sided gas fireplace, creating a cozy atmosphere for the living, dining and family areas. The renovated kitchen features French doors to the patio, while the den - complete with heated floors - is perfect for a home office, creative space, or extra space for guests. Crawlspace for extra storage. Located minutes from Broadmead Village, Royal Oak Centre, Beaver Lake, Commonwealth Pool, the Pat Bay Hwy, walking trails, transit and excellent schools. (id:39198)
Property Details
Interior
Features
Main level Floor
Bathroom
Ensuite
Den
9 x 12Bedroom
11 x 12Exterior
Parking
Garage spaces -
Garage type -
Total parking spaces 4
Property History
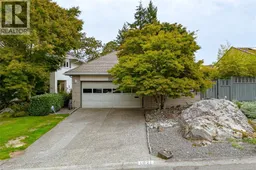 39
39
