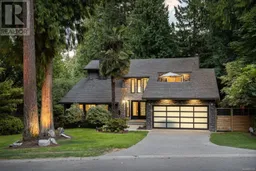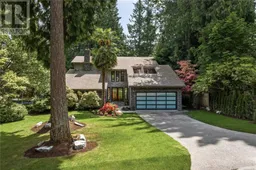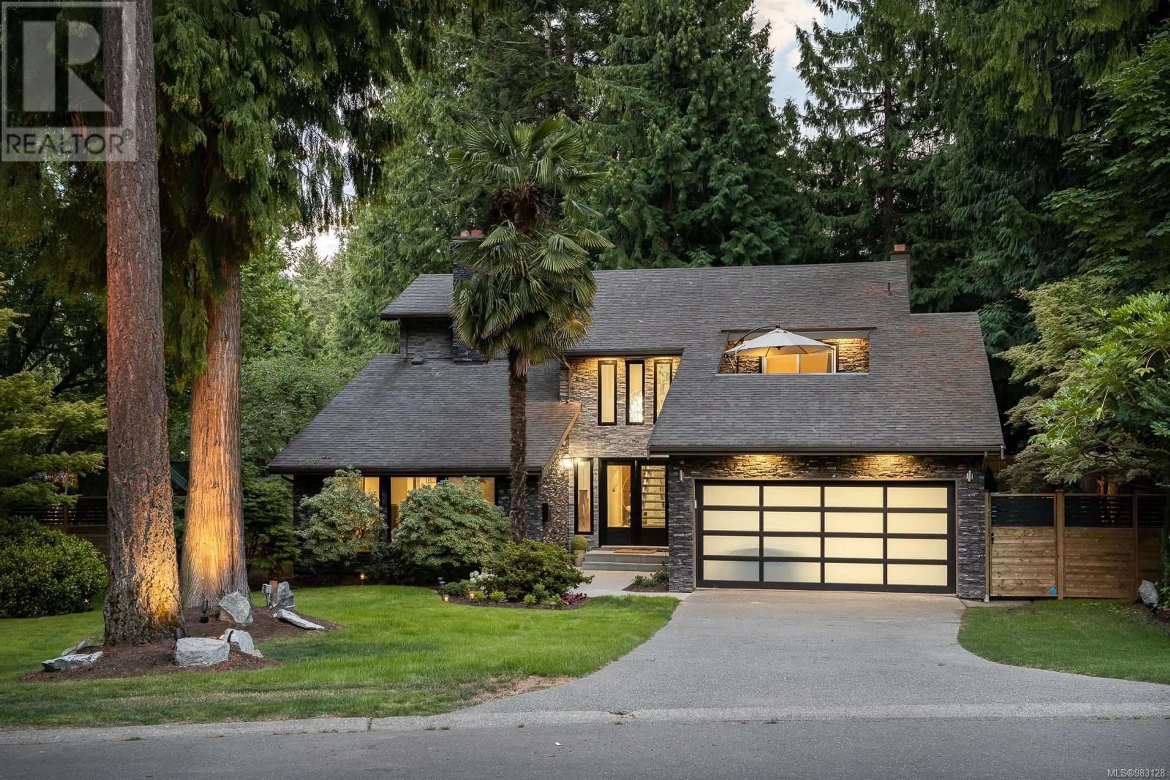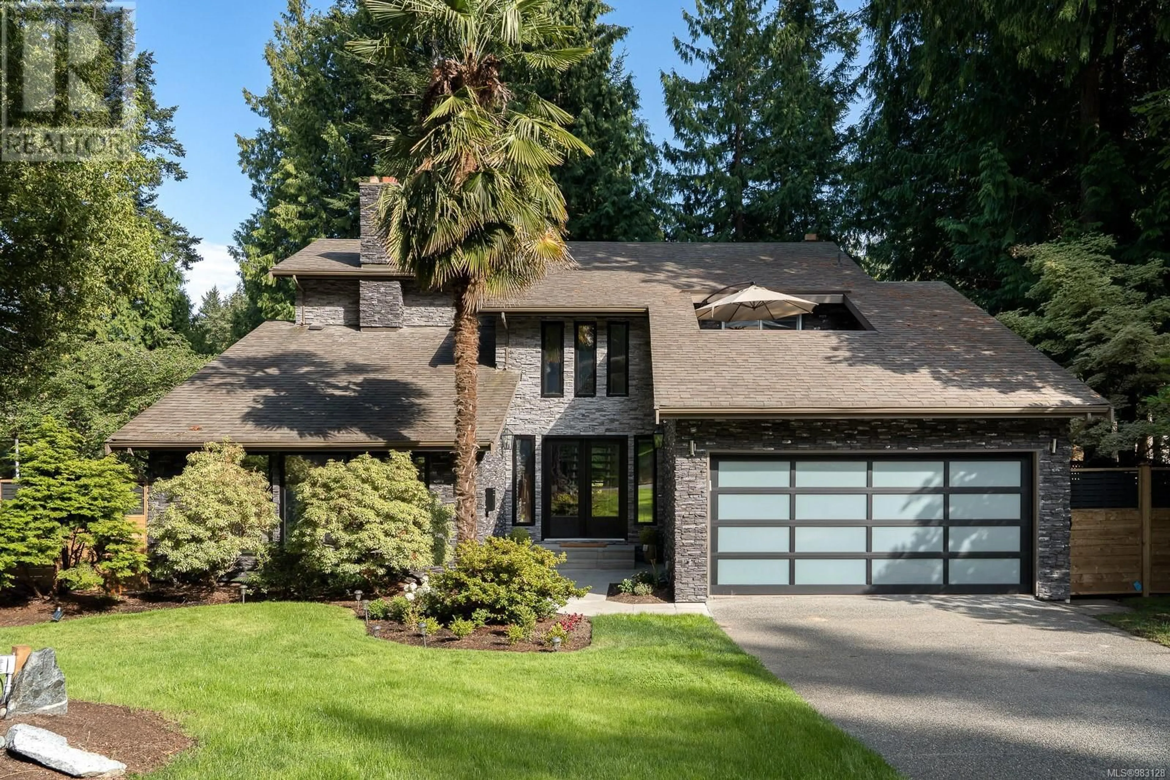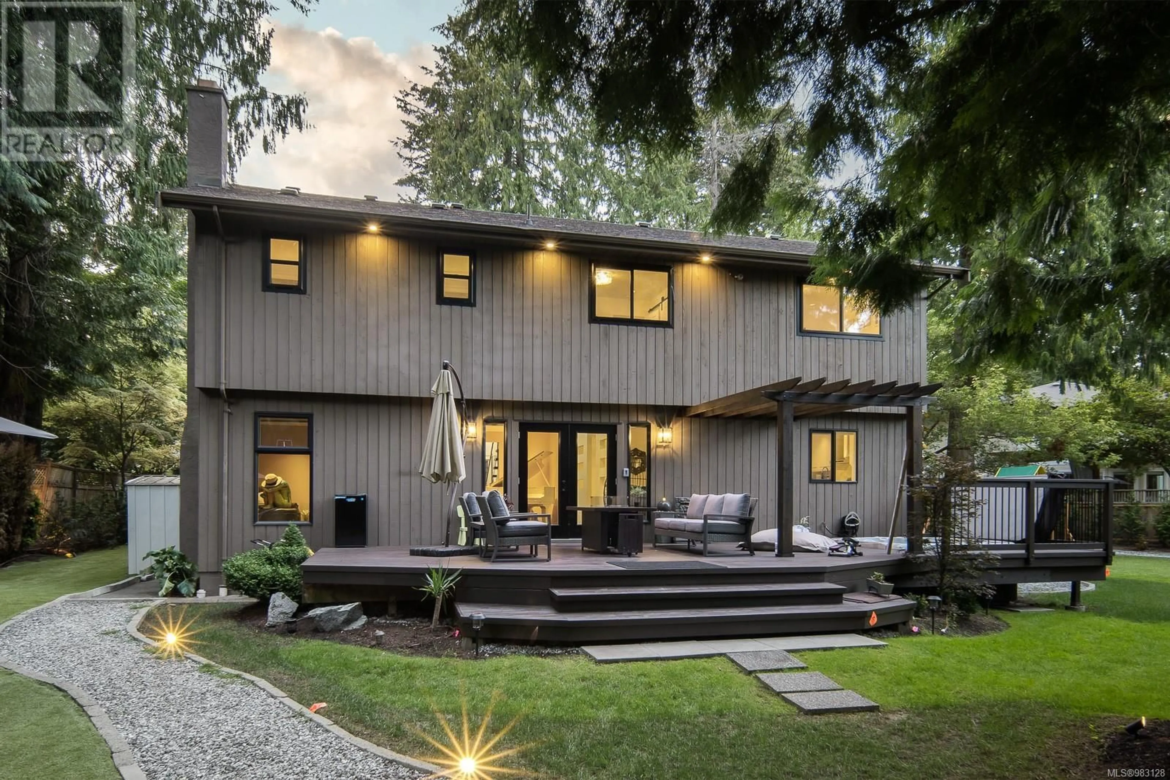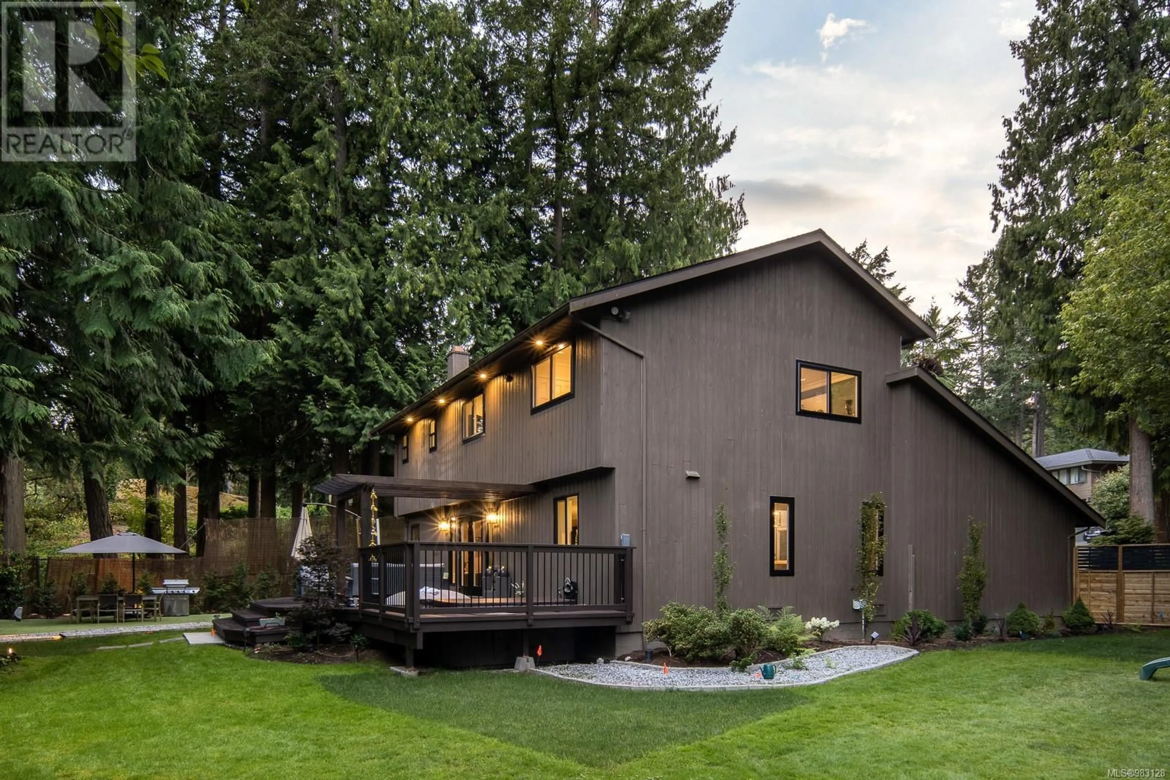1007 Kentwood Pl, Saanich, British Columbia V8W3M6
Contact us about this property
Highlights
Estimated ValueThis is the price Wahi expects this property to sell for.
The calculation is powered by our Instant Home Value Estimate, which uses current market and property price trends to estimate your home’s value with a 90% accuracy rate.Not available
Price/Sqft$720/sqft
Est. Mortgage$8,155/mo
Tax Amount ()-
Days On Market85 days
Description
Nestled in a private cul-de-sac within the coveted Broadmead area, this home epitomizes luxury living on a sprawling 17,000-square-foot lot. Impeccably renovated with exquisite custom touches throughout, it is a masterpiece of design and functionality. Upon arrival, the grandeur of 17-foot ceilings welcomes you into a luminous main foyer, setting the stage for the home's elegant charm. The gourmet kitchen is a chef's dream, showcasing imported Italian marble countertops, bespoke cabinetry, and top-of-the-line stainless steel appliances. Seamlessly flowing from the kitchen, the open-concept dining and family rooms create an inviting gathering space, leading to a vast 500-square-foot deck overlooking meticulously landscaped gardens, including a covered exercise area and a secluded sunken hot tub. Upstairs, the upper level hosts three bedrooms and a luxurious five-piece bathroom. The primary bedroom is a private oasis with a tranquil balcony and a spa-like ensuite, providing a serene escape. Conveniently positioned, this residence offers easy access to the picturesque Lochside Trail, excellent schools, and Broadmead shopping center. It is also just a short drive from Downtown Victoria, the airport, and BC Ferries, making it the epitome of sophisticated living combined with unparalleled convenience. (id:39198)
Property Details
Interior
Features
Second level Floor
Bedroom
14 ft x 12 ftBedroom
11 ft x 11 ftEnsuite
Bedroom
10 ft x 11 ftExterior
Parking
Garage spaces 4
Garage type -
Other parking spaces 0
Total parking spaces 4
Property History
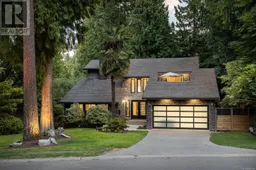 54
54