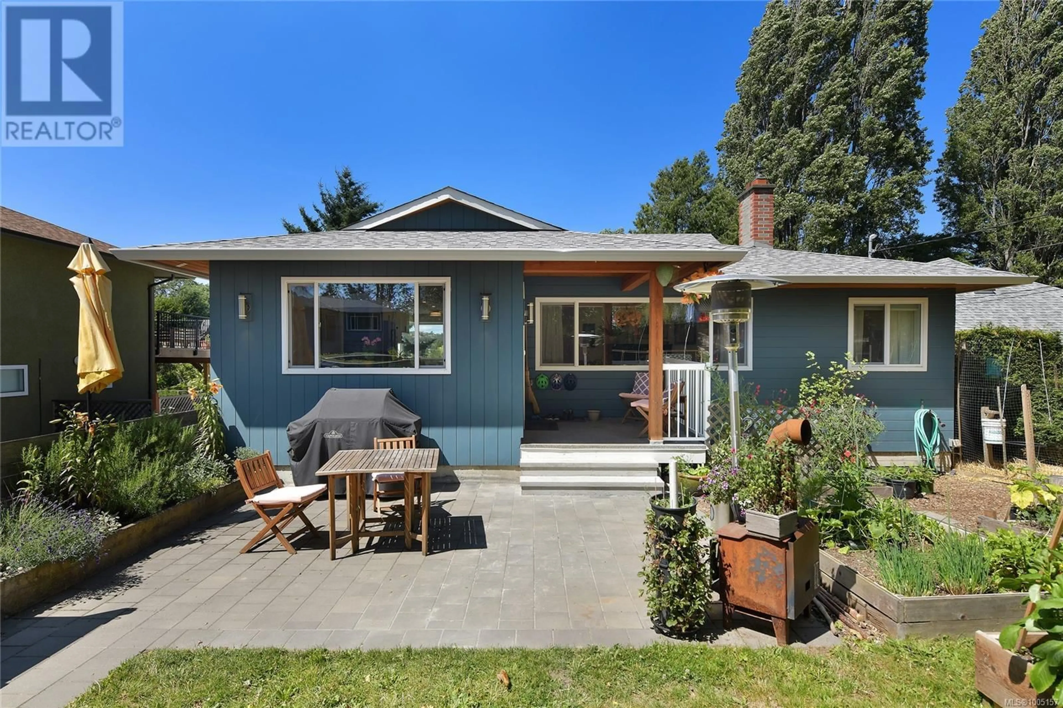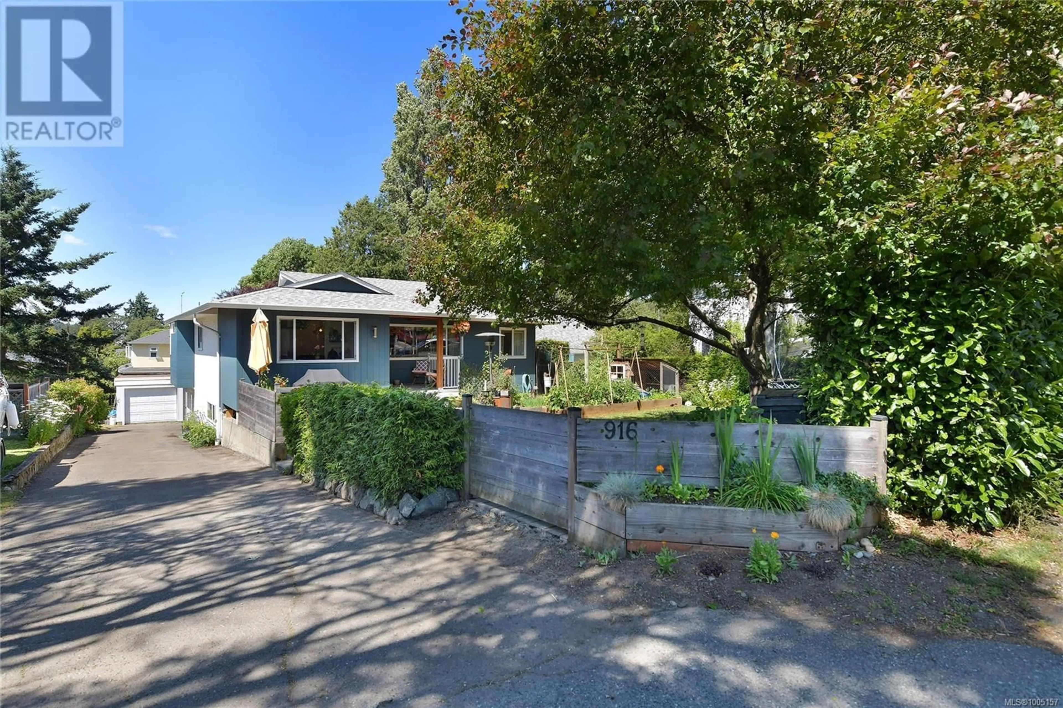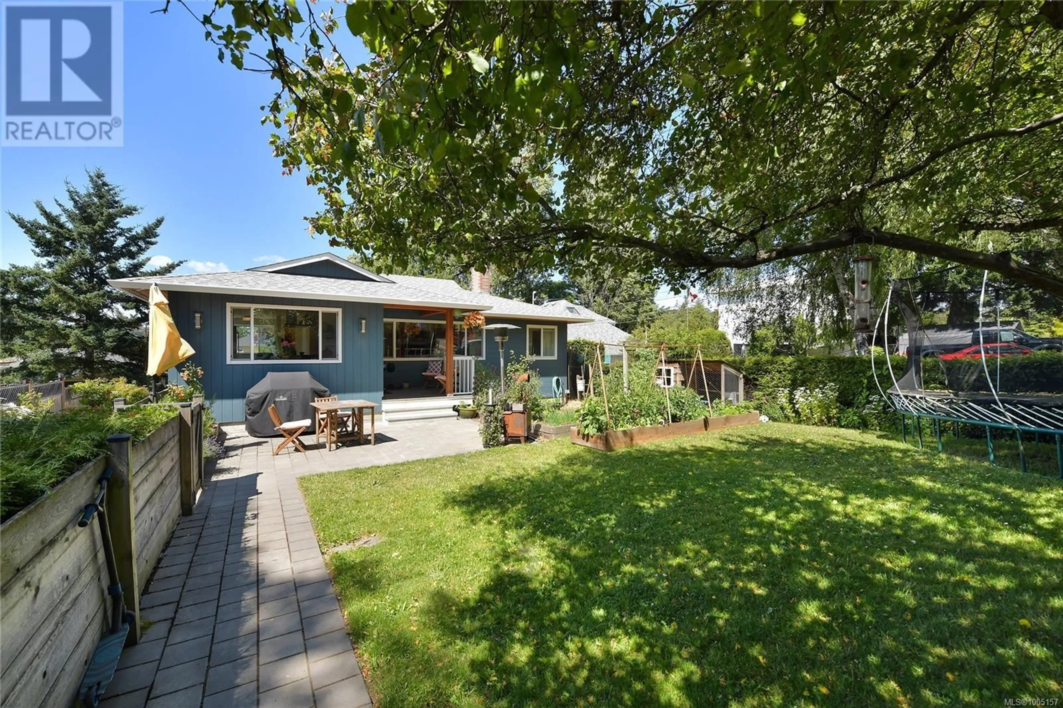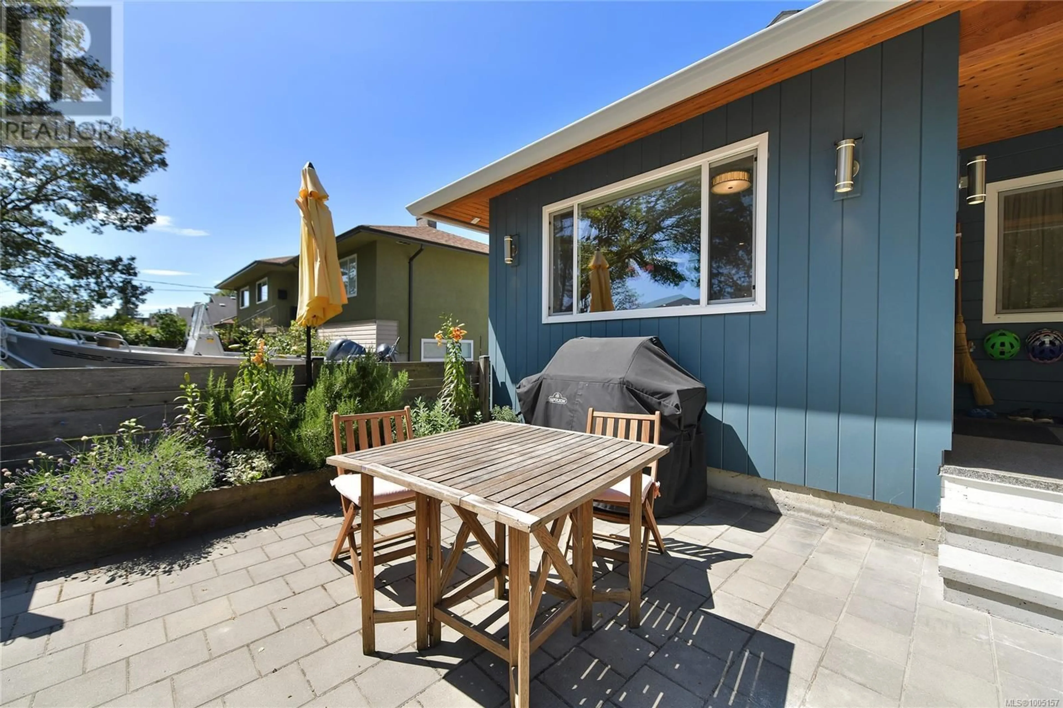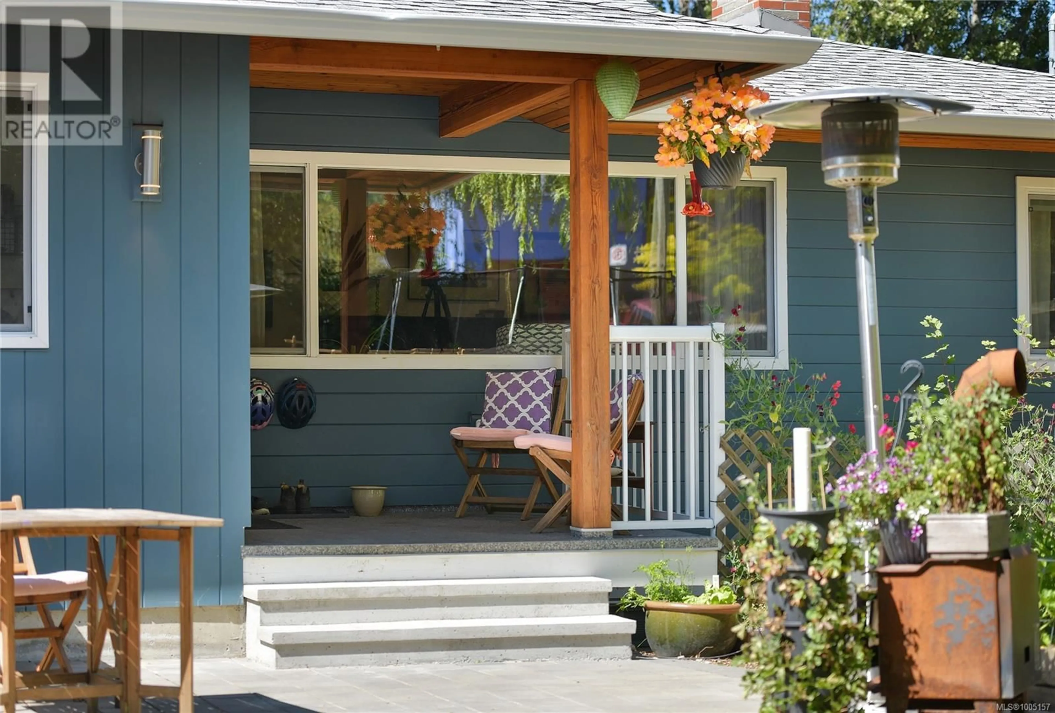916 LESLIE DRIVE, Saanich, British Columbia V8X2Y5
Contact us about this property
Highlights
Estimated valueThis is the price Wahi expects this property to sell for.
The calculation is powered by our Instant Home Value Estimate, which uses current market and property price trends to estimate your home’s value with a 90% accuracy rate.Not available
Price/Sqft$488/sqft
Monthly cost
Open Calculator
Description
Renovated by award-winning Villamar Construction, this 4 bed + den, 3 bath home sits on a quiet, dead-end street just steps to Tolmie park, Swan Lake Sanctuary, and the Galloping Goose and Lochside trails. Uptown Shopping Centre is a 10-minute walk away, with downtown only a 20-minute bike ride. Inside, enjoy a stunning 2023 kitchen with Bosch appliances, quartz counters, and induction range. The home offers a flexible layout ideal for families or multigenerational living. Major updates include a permitted front addition (2019), heat pump (2020), Marathon hot water tank, new sewer and water lines, and upgraded bathrooms. The private yard features a hot tub, landscaped patios, established garden beds with berries, and a detached studio with soundproof room—perfect for hobbies or creative work. The estimated cost to install natural gas service from Fortis is $15 .Don't miss your opportunity to purchase this amazing home and property! OPEN HOUSES: FRI JULY 4:30–6:30, SAT 1–2:30, SUN 3–5. (id:39198)
Property Details
Interior
Features
Lower level Floor
Studio
14 x 9Workshop
10 x 5Bedroom
17 x 14Bedroom
14 x 10Exterior
Parking
Garage spaces -
Garage type -
Total parking spaces 2
Property History
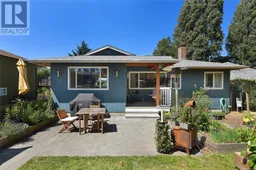 85
85
