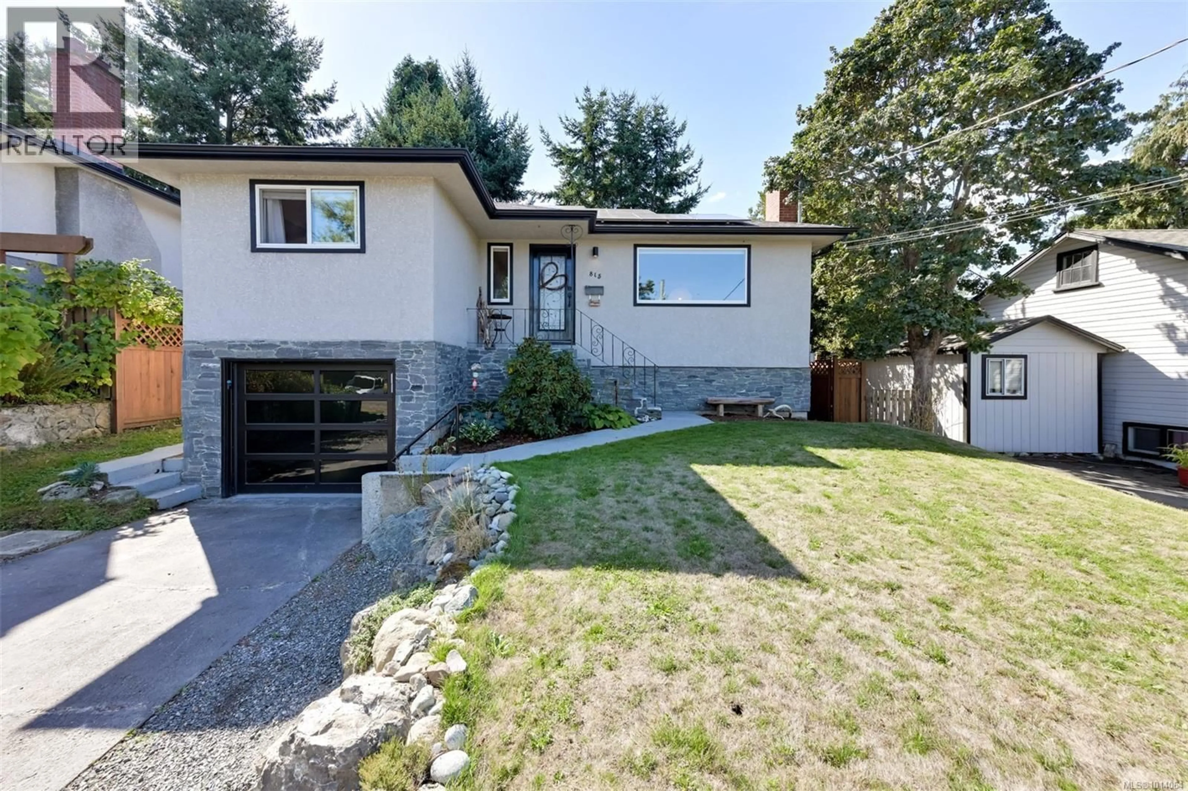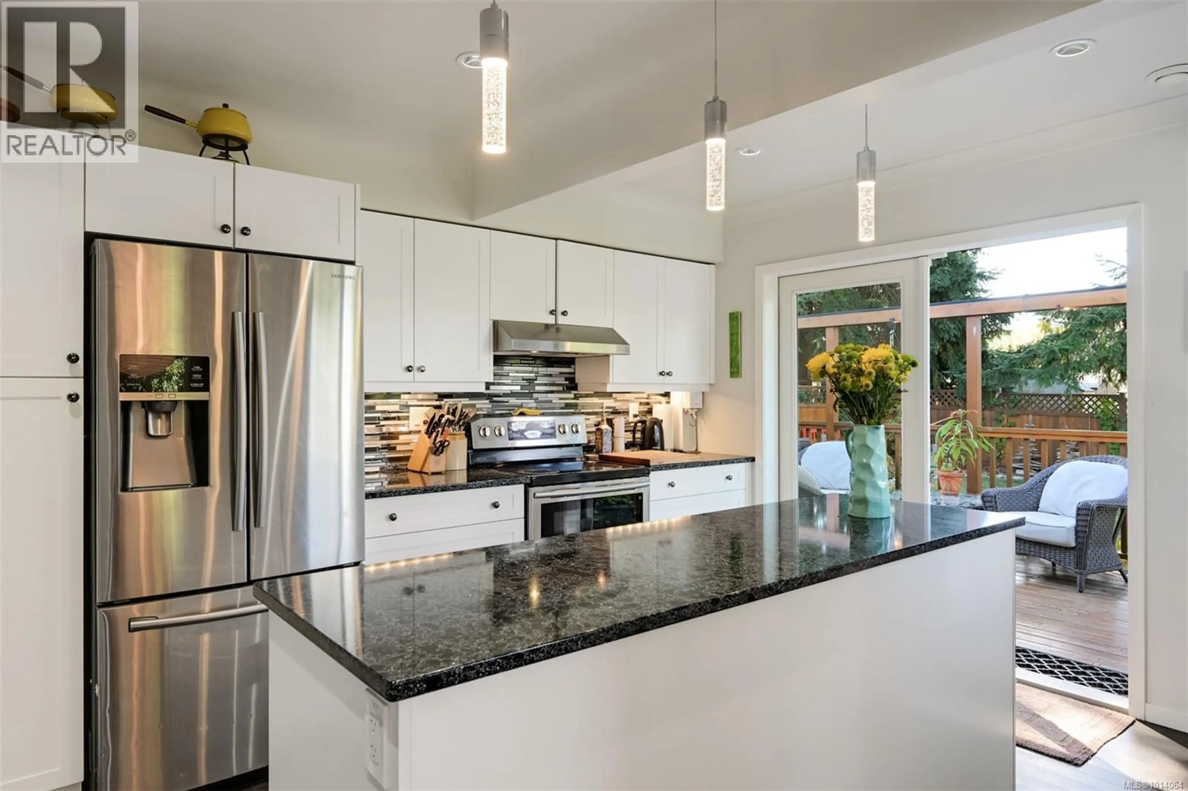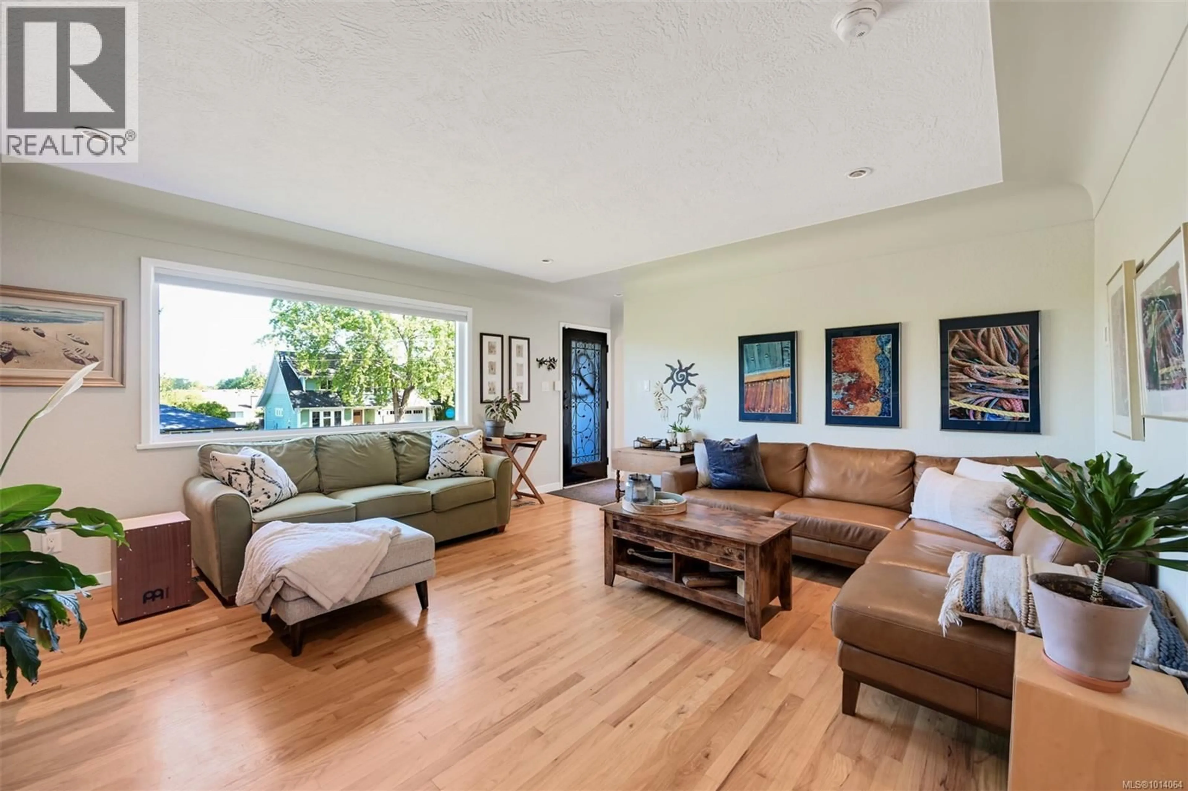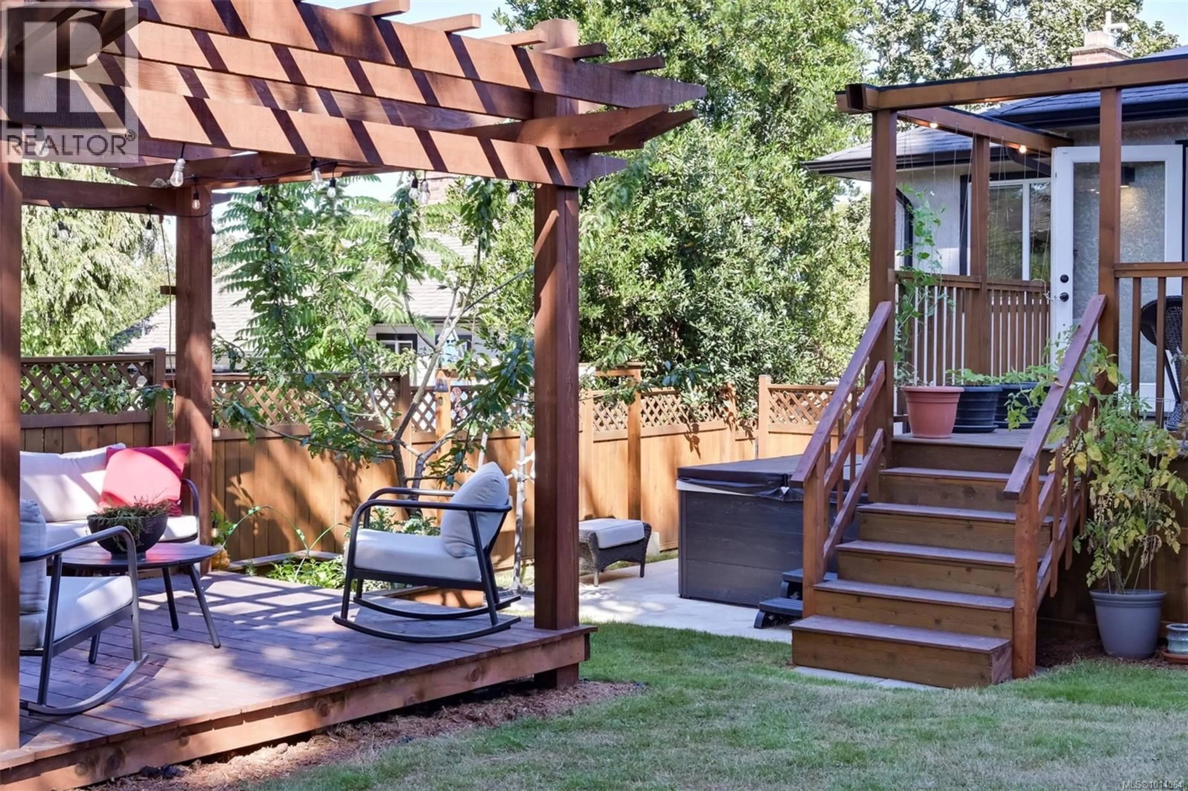815 LESLIE DRIVE, Saanich, British Columbia V8X2Y3
Contact us about this property
Highlights
Estimated valueThis is the price Wahi expects this property to sell for.
The calculation is powered by our Instant Home Value Estimate, which uses current market and property price trends to estimate your home’s value with a 90% accuracy rate.Not available
Price/Sqft$559/sqft
Monthly cost
Open Calculator
Description
Fully renovated five bedroom two bathroom home with easy suite potential located next to Swan Lake and Lochside Trail! Extensive updates with permits since 2016 including California stucco with slate facade, roof, gutters and downspouts, vinyl windows, new PEX and ABS plumbing, 200 amp electrical, insulation to R50, heat pump for year round comfort and 10.25kW solar system to offset ~80% of electricity use. Energuide rating of 31 will save thousands in utility costs! Three bedroom main floor with hardwood floors, chefs kitchen with quartz countertops, large island and stainless appliances, cozy living room with fireplace, luxurious bathroom with heated marble floors, walk-in shower and soaker tub. Lower level offers large 15x12 bedroom/office, laundry room, full bathroom, family room, guest bedroom and garage. Good layout for a one bedroom suite with private entry in the lower level if needed. Outstanding outdoor space with newer deck off kitchen through french doors, fully fenced southwest facing backyard with additional deck with pergola and hot tub for outdoor entertaining. Expanded driveway with parking for several cars and room for your toys! Located at the end of a cul-de-sac with easy access to the core of Saanich including transit to downtown and UVic and a short walk to Uptown. (id:39198)
Property Details
Interior
Features
Lower level Floor
Bathroom
Laundry room
11 x 5Utility room
9 x 4Bedroom
15 x 12Exterior
Parking
Garage spaces -
Garage type -
Total parking spaces 6
Property History
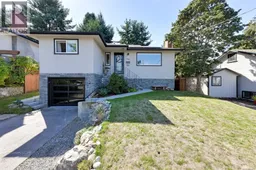 66
66
