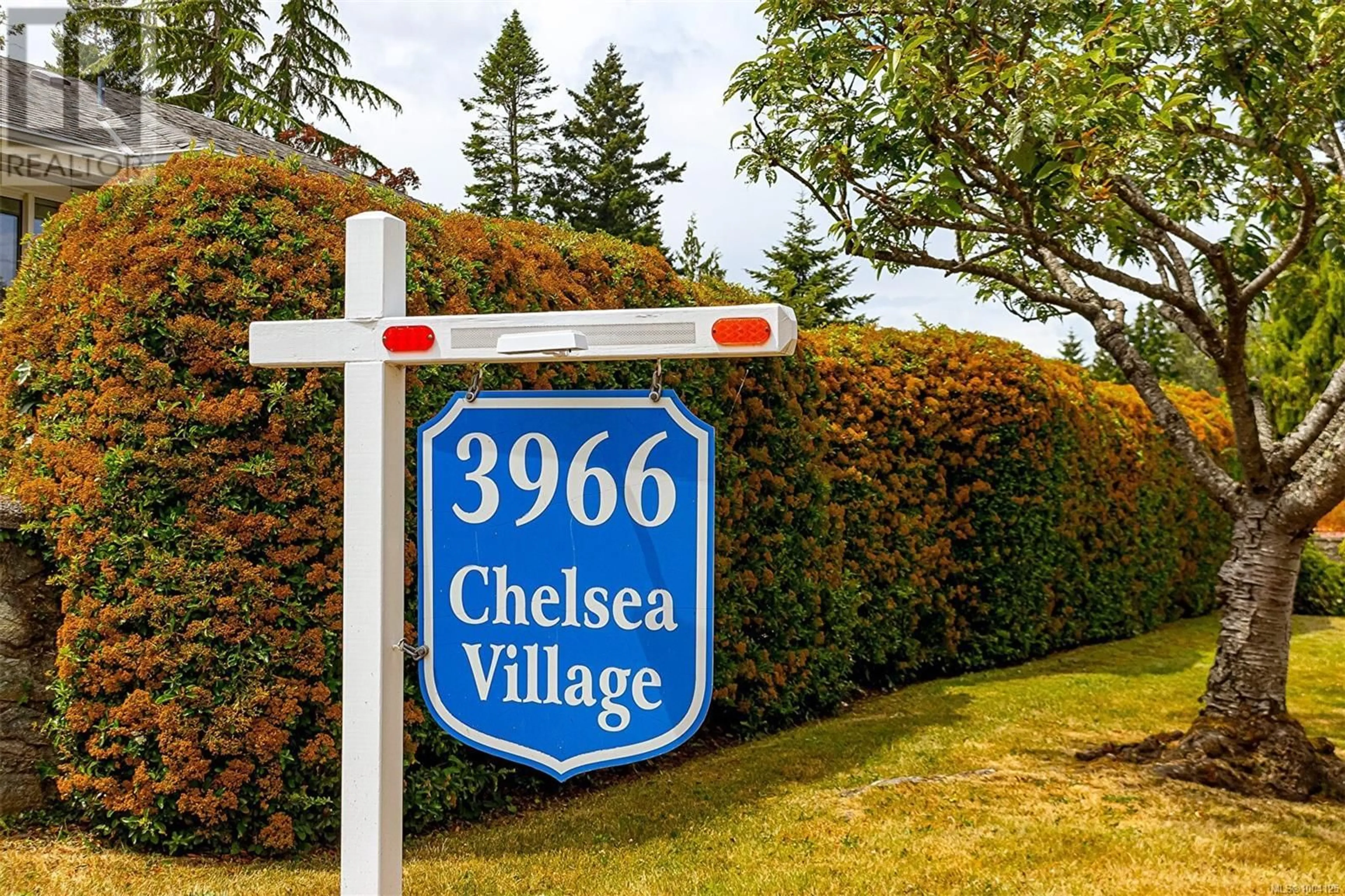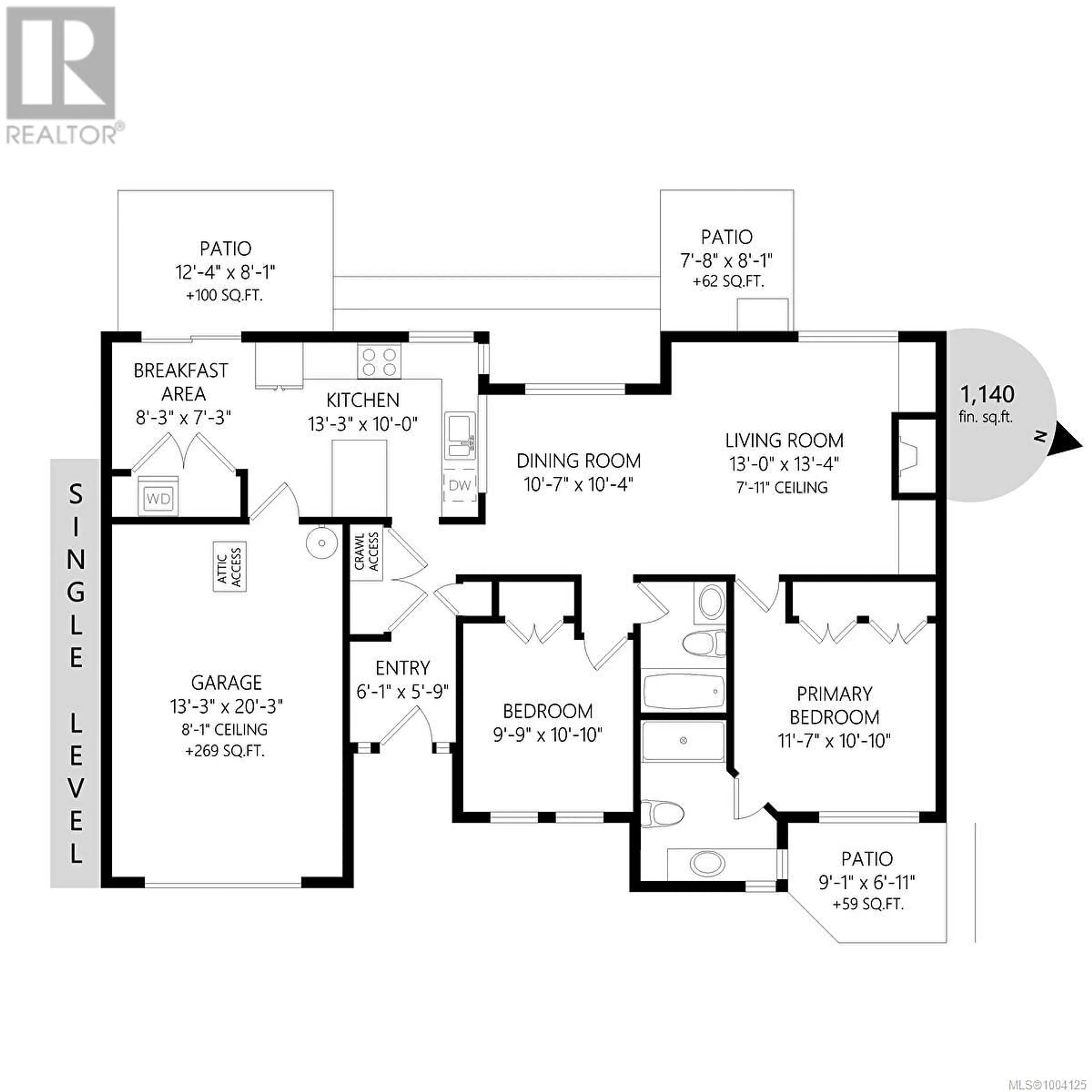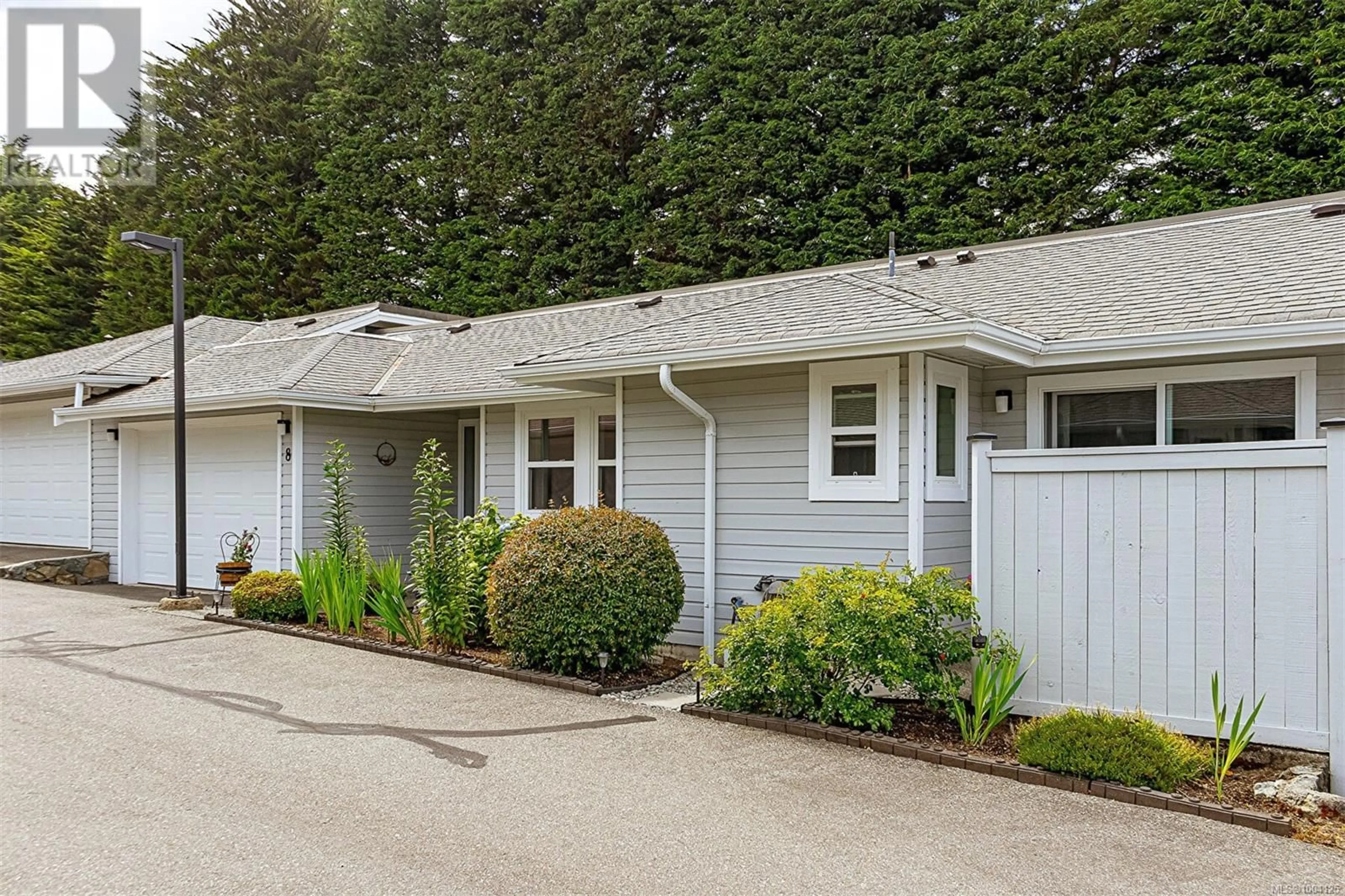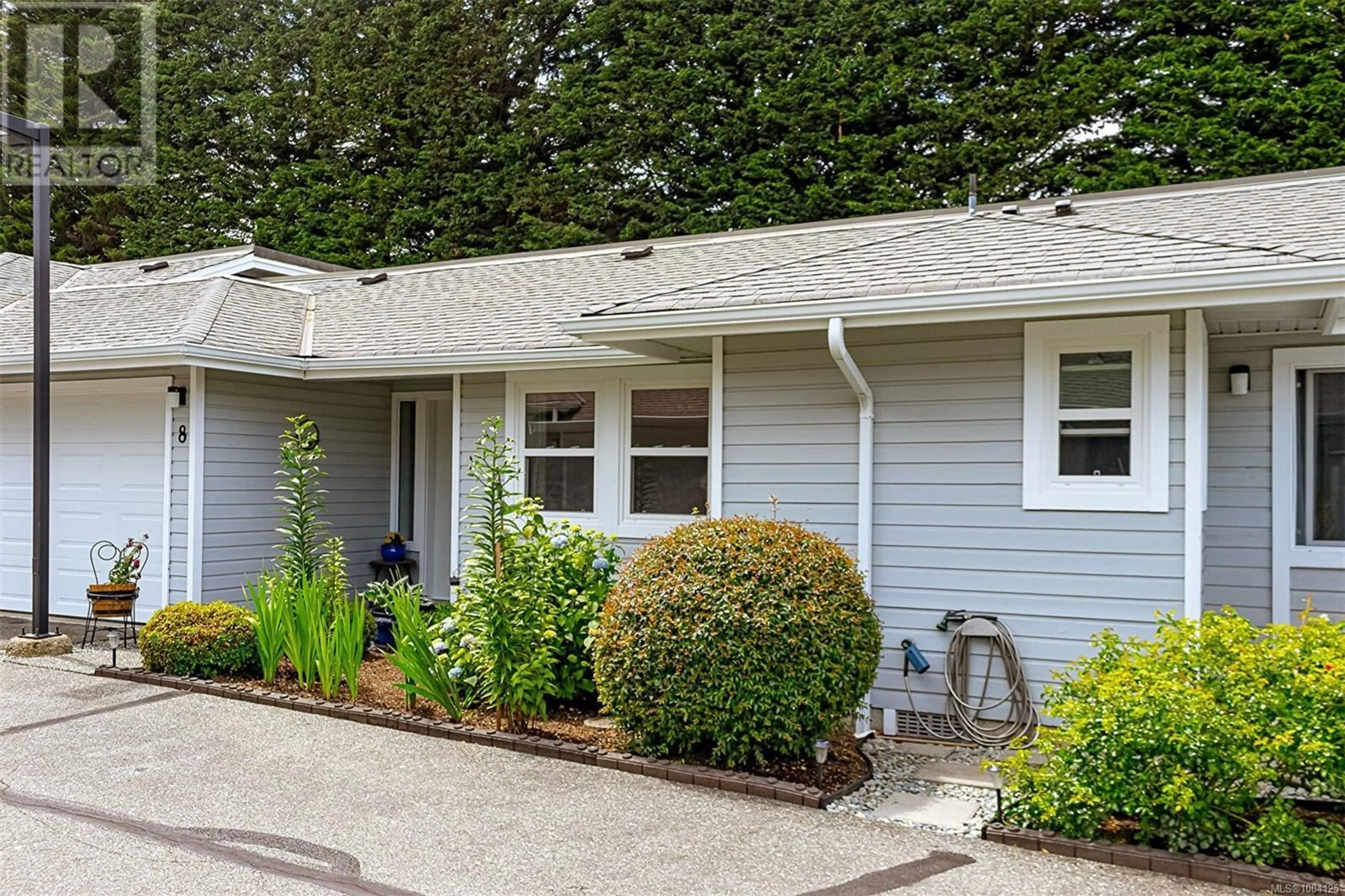8 - 3966 CEDAR HILL CROSS ROAD, Saanich, British Columbia V8P5R4
Contact us about this property
Highlights
Estimated valueThis is the price Wahi expects this property to sell for.
The calculation is powered by our Instant Home Value Estimate, which uses current market and property price trends to estimate your home’s value with a 90% accuracy rate.Not available
Price/Sqft$524/sqft
Monthly cost
Open Calculator
Description
A RARE FIND - ONE LEVEL TOWNHOME IN A PREMIER AREA. Welcome to Chelsea Village, a charming and quiet 55+ townhouse community nestled in the heart of desirable Cedar Hill. This beautifully renovated 2-bedroom, 2-bathroom single-level home is ideal for those seeking low-maintenance living without sacrificing comfort, style, or location. Perfect for the downsizer, this move-in-ready residence offers a thoughtfully designed layout with modern upgrades throughout. Step inside to discover a bright and spacious living space featuring updated pot lighting, a cozy electric fireplace, and large updated windows that flood the home with natural light, and heated tile floors in kitchen and entry. The contemporary kitchen has been tastefully renovated, offering ample cabinetry, quality appliances, and a layout that opens seamlessly to the dining and living areas—perfect for both daily living and entertaining. Both bathrooms have been fully renovated and include luxurious in-floor heating for year-round comfort. The generous primary bedroom features its own private patio—an ideal spot to enjoy your morning coffee in the warmth of the eastern sun. Two additional patios off the living space provide outdoor areas for relaxing or gardening, making the most of this home’s peaceful setting. Additional highlights include a spacious single-car garage with room for storage, updated windows, and meticulous attention to detail throughout. Every improvement has been made with quality and comfort in mind, making this a truly turn-key home. The location is exceptional: you're within walking distance to Cedar Hill Golf Course and its popular chip trail, as well as close to Saanich Centre, grocery stores, restaurants, transit, and more. With quick access to both major highways, you're also just minutes from Uptown, Shelbourne Plaza, and downtown Victoria—yet the complex remains peaceful and residential.Don’t miss your chance to join this welcoming community and enjoy the lifestyle you deserve. (id:39198)
Property Details
Interior
Features
Main level Floor
Eating area
7' x 8'Bedroom
10' x 11'Ensuite
Bathroom
Exterior
Parking
Garage spaces -
Garage type -
Total parking spaces 1
Condo Details
Inclusions
Property History
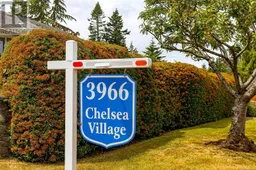 46
46
