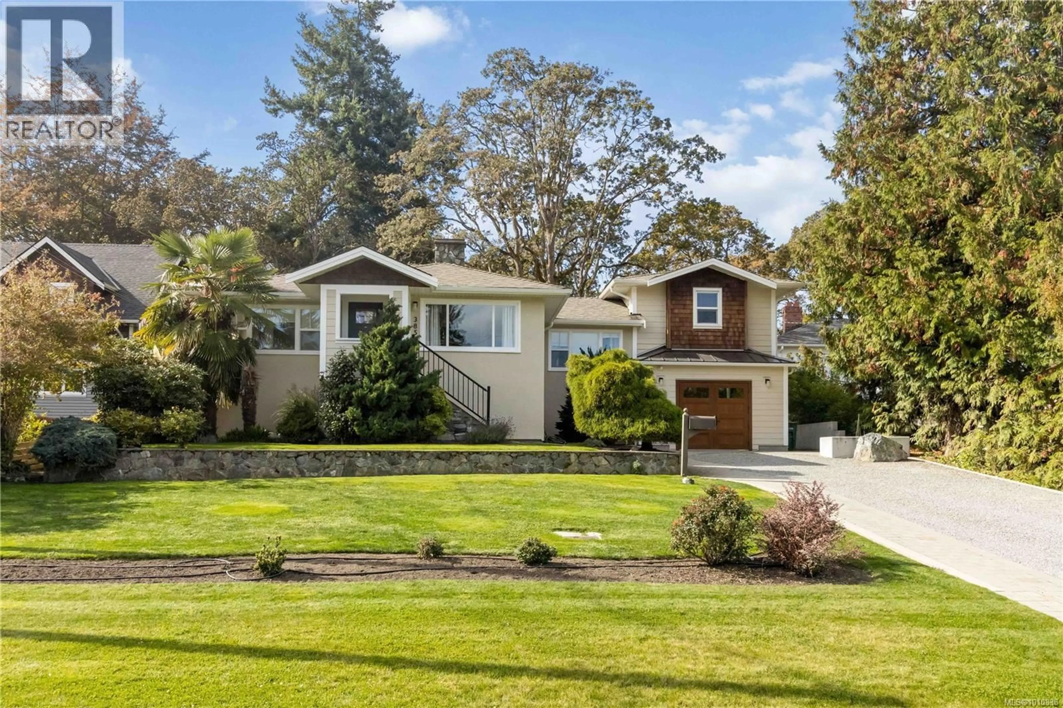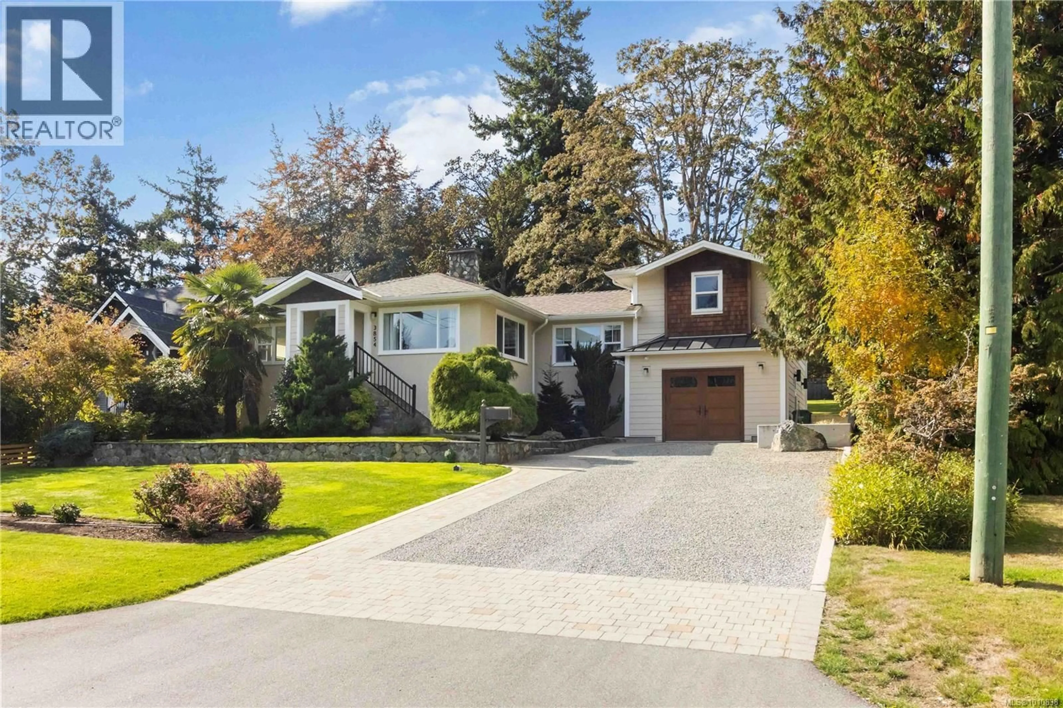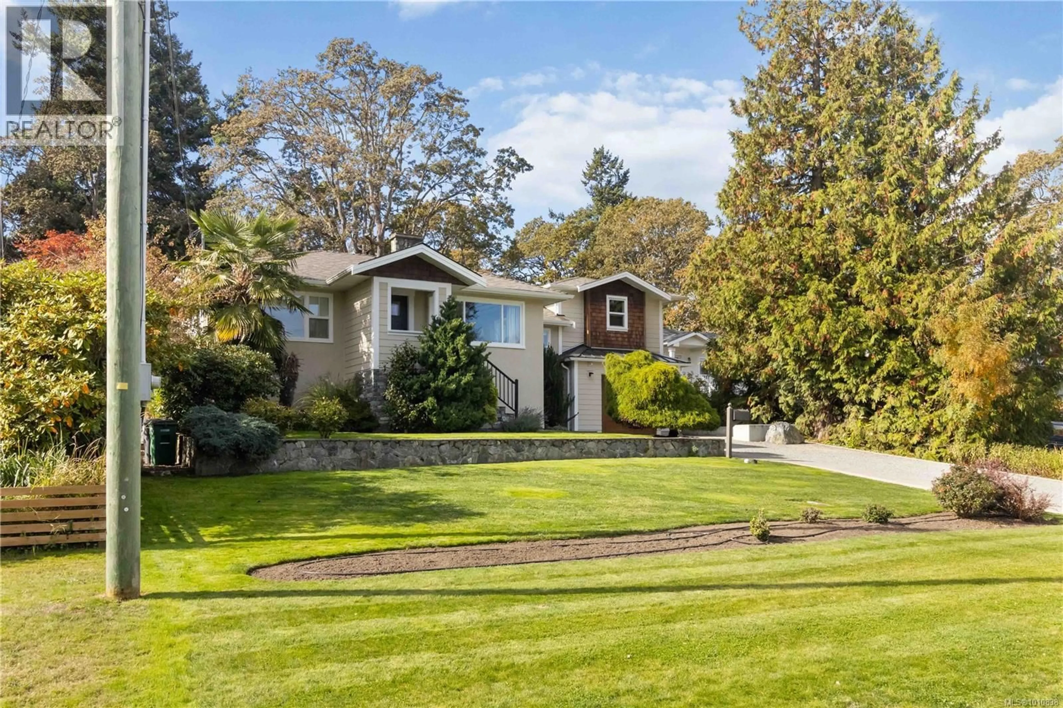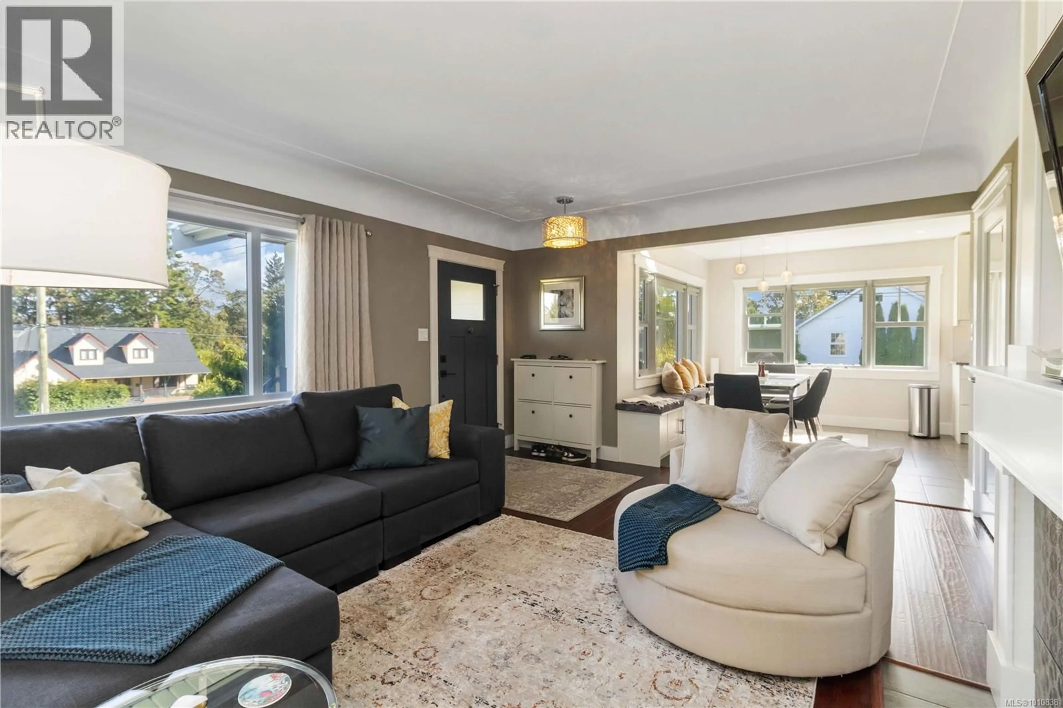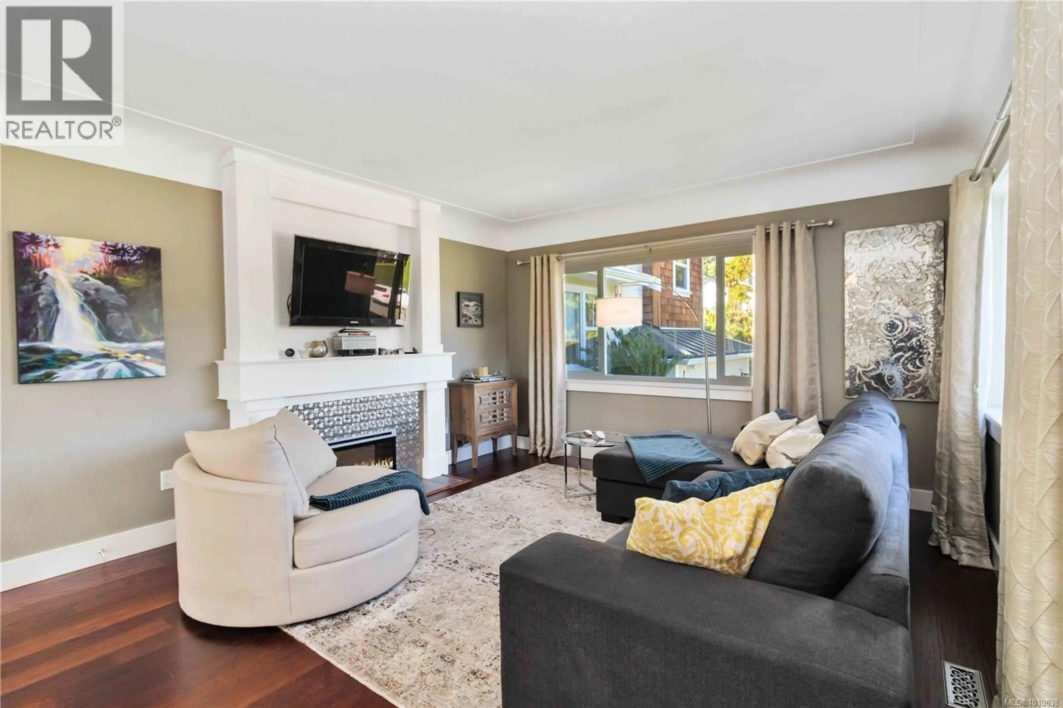3854 ASCOT DRIVE, Saanich, British Columbia V8P3S1
Contact us about this property
Highlights
Estimated valueThis is the price Wahi expects this property to sell for.
The calculation is powered by our Instant Home Value Estimate, which uses current market and property price trends to estimate your home’s value with a 90% accuracy rate.Not available
Price/Sqft$694/sqft
Monthly cost
Open Calculator
Description
Welcome to this bright and beautifully updated home on one of the area's most desirable streets near King’s Duck Pond and Cedar Hill Golf Course. This rare gem offers a peaceful, country-like setting just 15 minutes from downtown. The main residence is filled with natural light and features 3–4 bedrooms, 2 full bathrooms—both with double sinks and heated floors—a spacious kitchen with marble counters, a cozy living room, a bonus flex/family room, a generous laundry area, and ample storage space. Additional highlights include a workshop, a high-efficiency quiet heat pump with Sanuvox UV air purification for year-round comfort, vinyl windows, full exterior restoration, irrigation, and parking for at least 5 vehicles, plus on-street options. A standout feature is the stunning, thoughtfully designed secondary suite addition (2020)—a rare, above-ground alternative to a basement suite, ideal for extended family or rental income. It offers its own entrance, private patio, full kitchen with quartz counters, spacious bedroom, and a spa-like bath with dual sinks and heated floors. Additional comforts include mini-split heating/cooling, Lunos ventilation, low-EMF wiring, and Wi-Fi shielding. Set on an expansive, beautifully irrigated lot, there's plenty of space for gardening, play, or future development. Infrastructure is in place (water, sewer, 10 electrical circuits) to support an accessory structure. The property is also plumbed for a point-of-use drinking water filter, and updated water/sewer lines. This exceptional property blends tranquility, versatility, and convenience—move-in ready and truly one of a kind! (id:39198)
Property Details
Interior
Features
Main level Floor
Bathroom
11'2 x 9'1Kitchen
13'5 x 10'3Dining room
9'11 x 11'1Bedroom
11'2 x 9'4Exterior
Parking
Garage spaces -
Garage type -
Total parking spaces 5
Property History
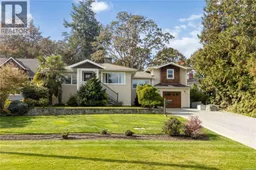 60
60
