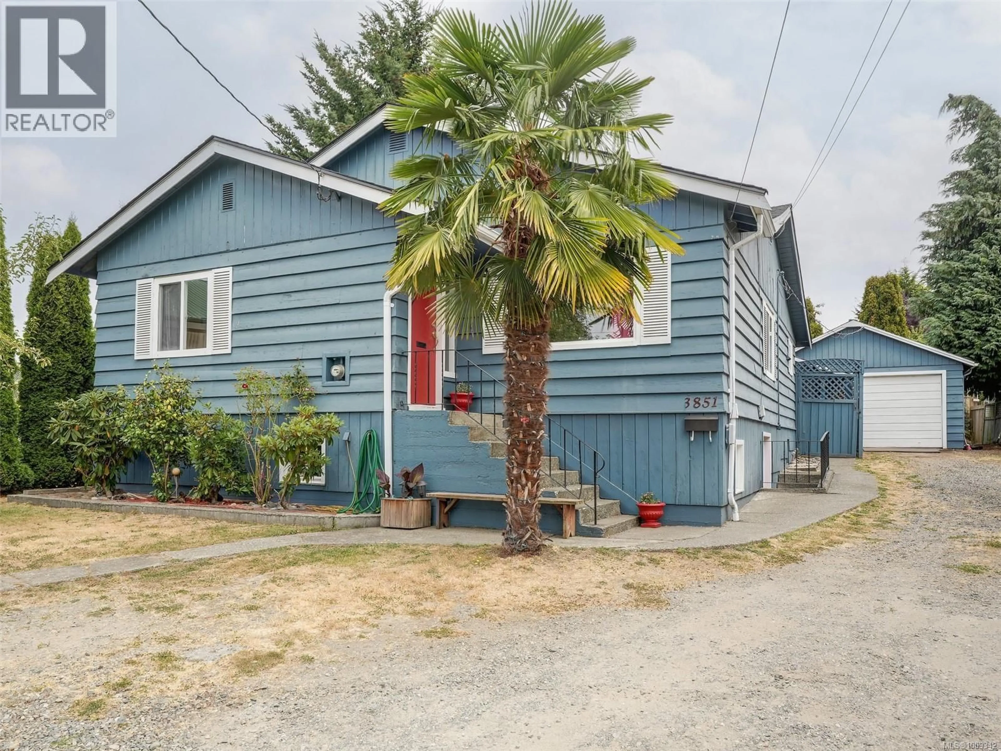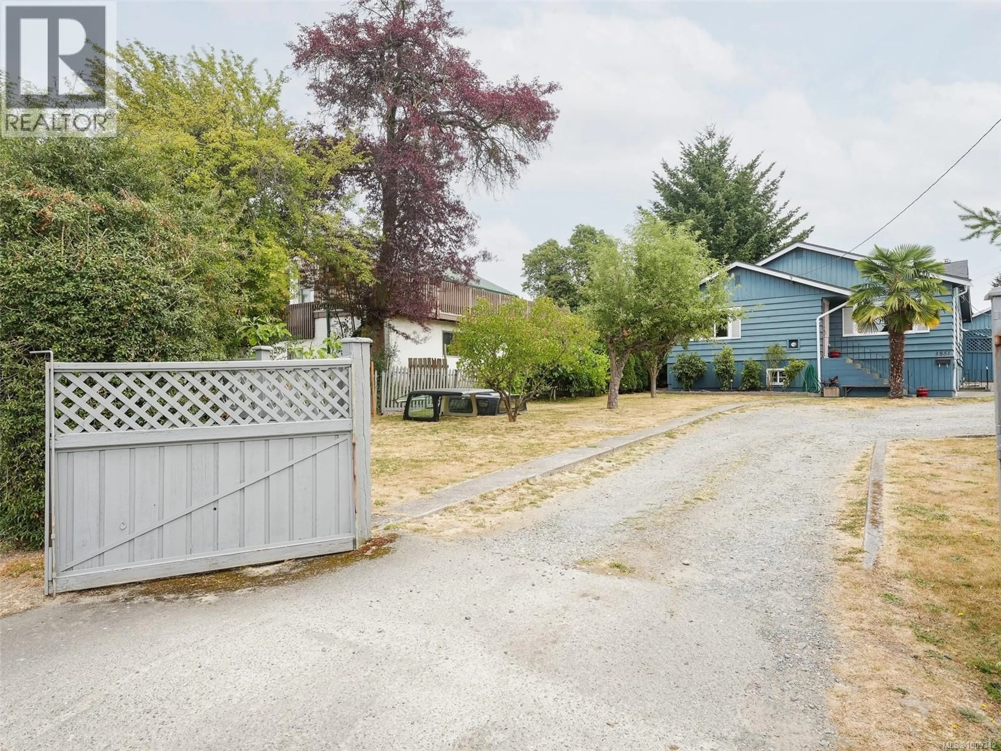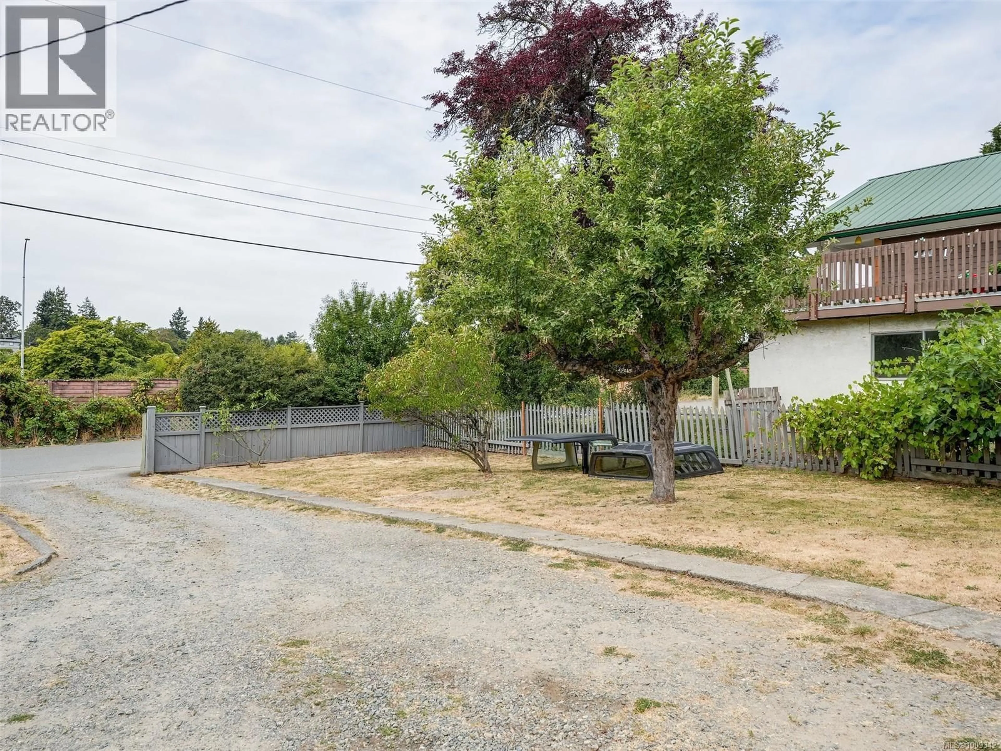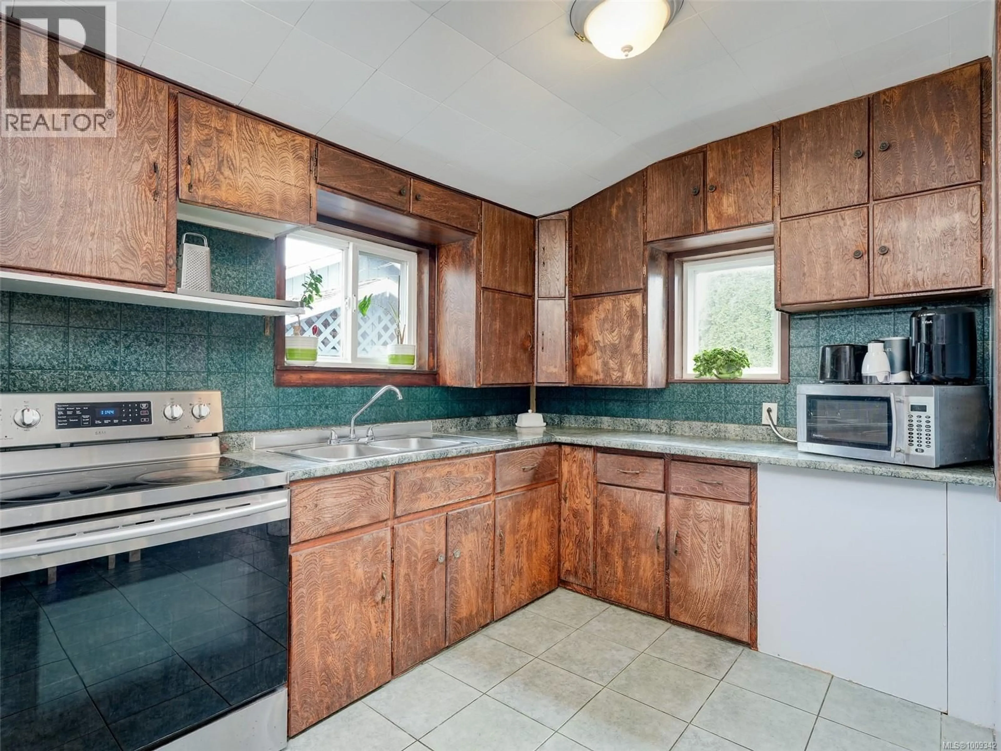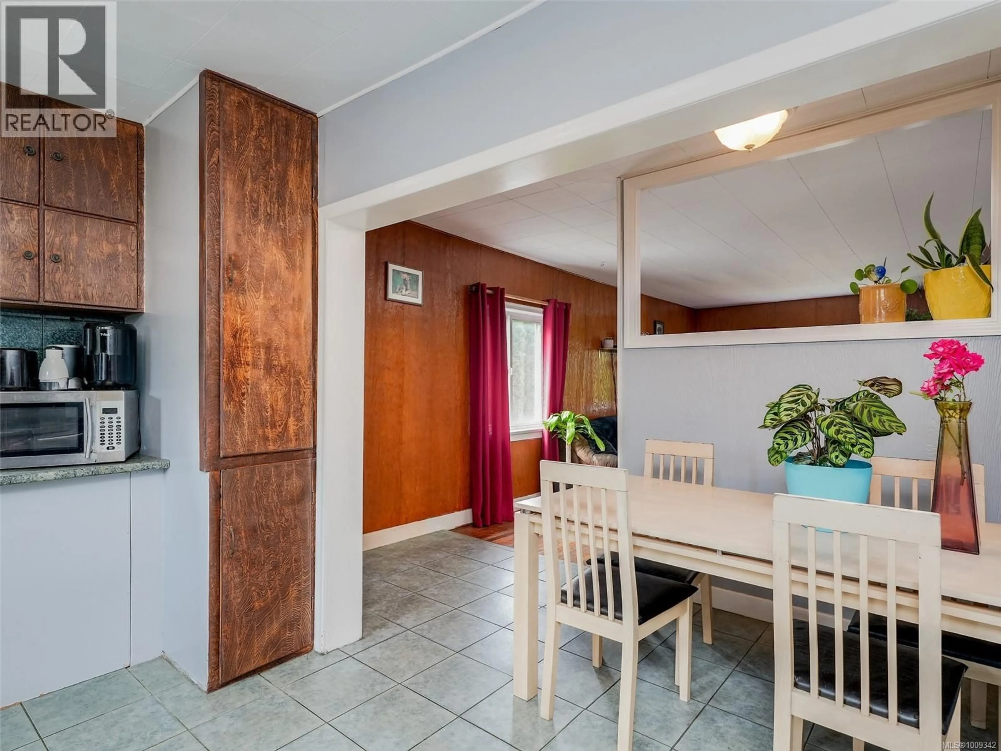3851 DOUGLAS STREET, Saanich, British Columbia V8Z3M1
Contact us about this property
Highlights
Estimated valueThis is the price Wahi expects this property to sell for.
The calculation is powered by our Instant Home Value Estimate, which uses current market and property price trends to estimate your home’s value with a 90% accuracy rate.Not available
Price/Sqft$360/sqft
Monthly cost
Open Calculator
Description
Welcome to 3851 Douglas St - This 4 bedroom home offers great value and has a detached 20'x17' garage/workshop. The home is situated in the middle of the large 9,000sqft Lot, offering plenty of additional parking or storage space in the front. On the main floor is the bright primary bedroom, living room, second & third bedrooms, the full bath, a dining area and kitchen with access to the backyard and deck. Downstairs you'll find the laundry room, a large recreation room, den and the fourth bedroom. The lower level can be accessed separately from the outside, expanding this homes future potential. The roof on the home was replaced 2 years ago. Located close to Swan Lake, Uptown Mall with access to the Galloping Goose trail just out front. Call today to view this home! (id:39198)
Property Details
Interior
Features
Lower level Floor
Den
10' x 11'Laundry room
5' x 6'Recreation room
10' x 15'Bedroom
7' x 14'Exterior
Parking
Garage spaces -
Garage type -
Total parking spaces 3
Property History
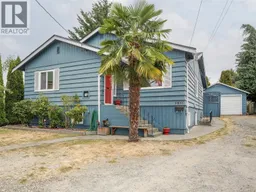 25
25
