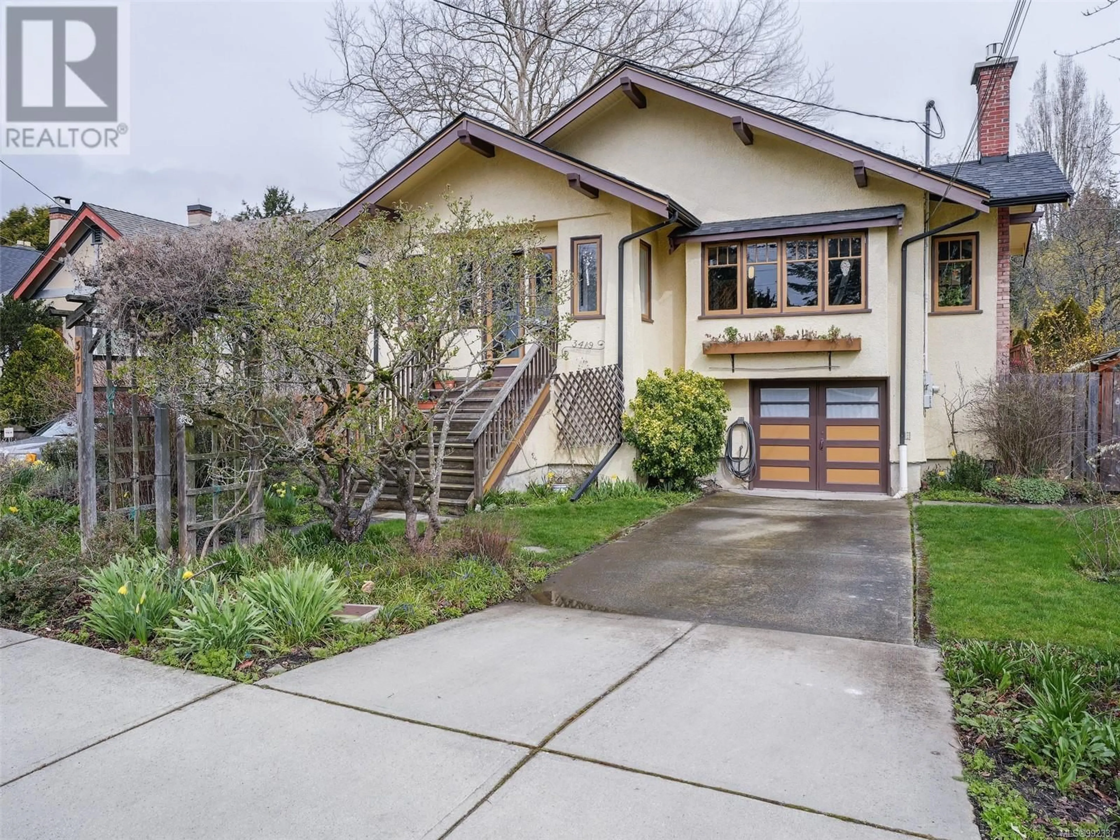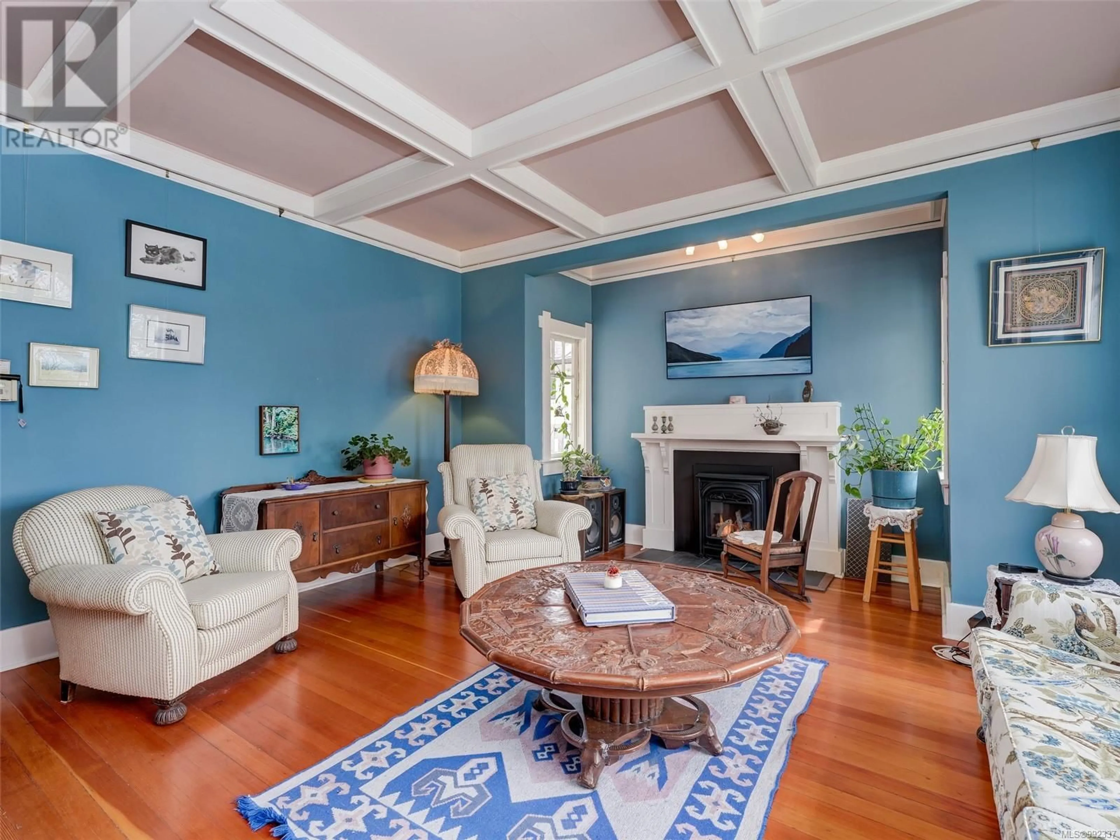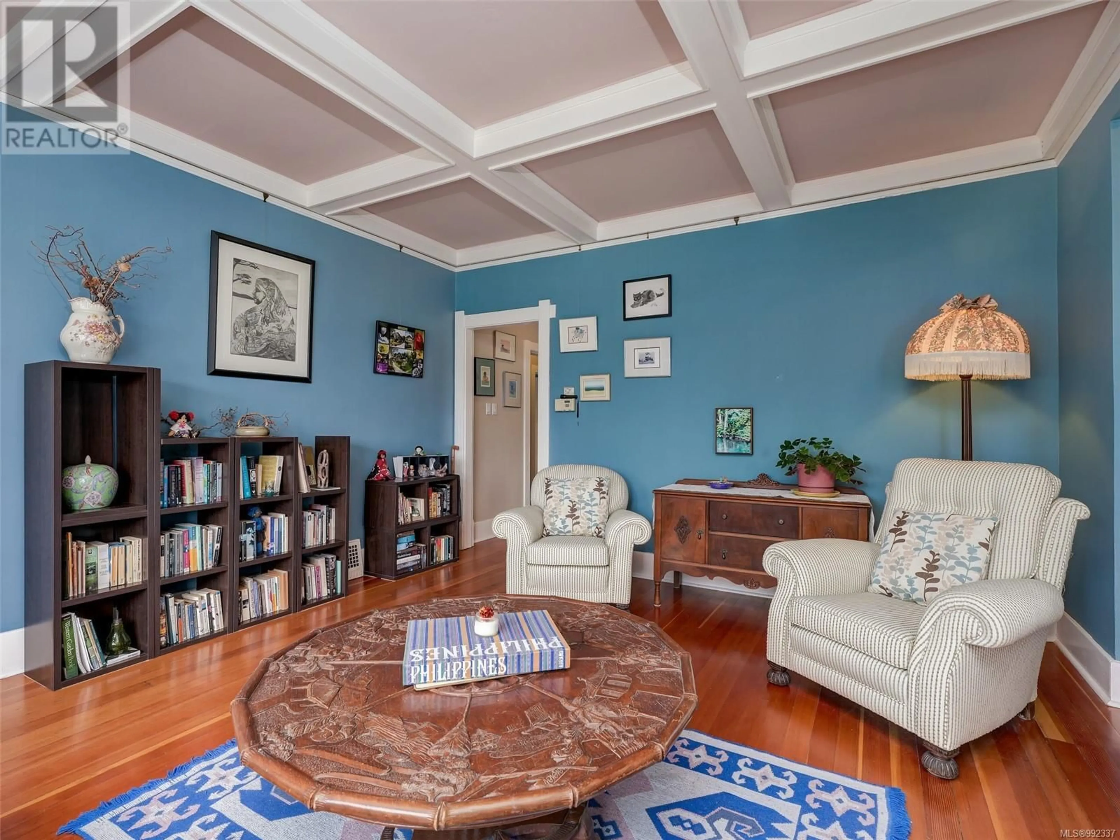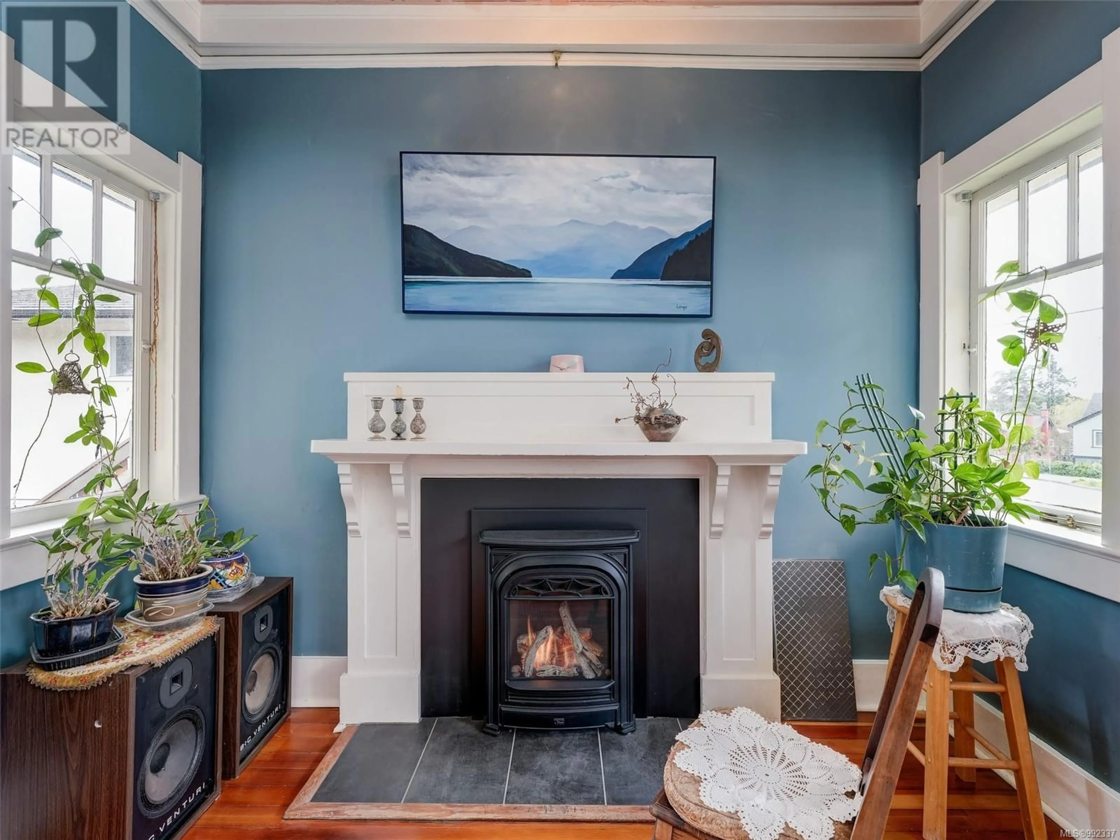3419 Cook St, Saanich, British Columbia V8X1A9
Contact us about this property
Highlights
Estimated ValueThis is the price Wahi expects this property to sell for.
The calculation is powered by our Instant Home Value Estimate, which uses current market and property price trends to estimate your home’s value with a 90% accuracy rate.Not available
Price/Sqft$450/sqft
Est. Mortgage$4,720/mo
Tax Amount ()-
Days On Market8 days
Description
Welcome to 3419 Cook St! This is a very well cared for home that has modern upgrades while keeping the character throughout! Enjoy original well cared for Fir Flooring on the main level along with a very functional floor plan. Enter through your mud entrance to find your large living room with 9’ coffered ceilings and a natural gas fire place insert for cozy heat. Follow through to your completely renovated kitchen with large quartz counter tops on your center island, full separate dining room, fully renovated bathroom, large primary bedroom and second bedroom on this main level! Downstairs offers a massive third bedroom area and a self contained 1 bedroom 1 bathroom SUITE with separate entry! Brand new N-Gas furnace installed in 2025 and roof installed 2016. Do not forget about your large garage and massive flat back yard area which is a gardener’s paradise! Located walking distance to all amenities – do not wait, book your showing today! (id:39198)
Property Details
Interior
Features
Lower level Floor
Laundry room
4 ft x 8 ftBedroom
13 ft x 12 ftExterior
Parking
Garage spaces 3
Garage type -
Other parking spaces 0
Total parking spaces 3
Property History
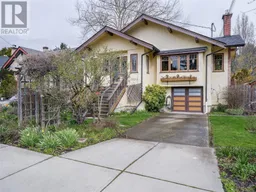 28
28
