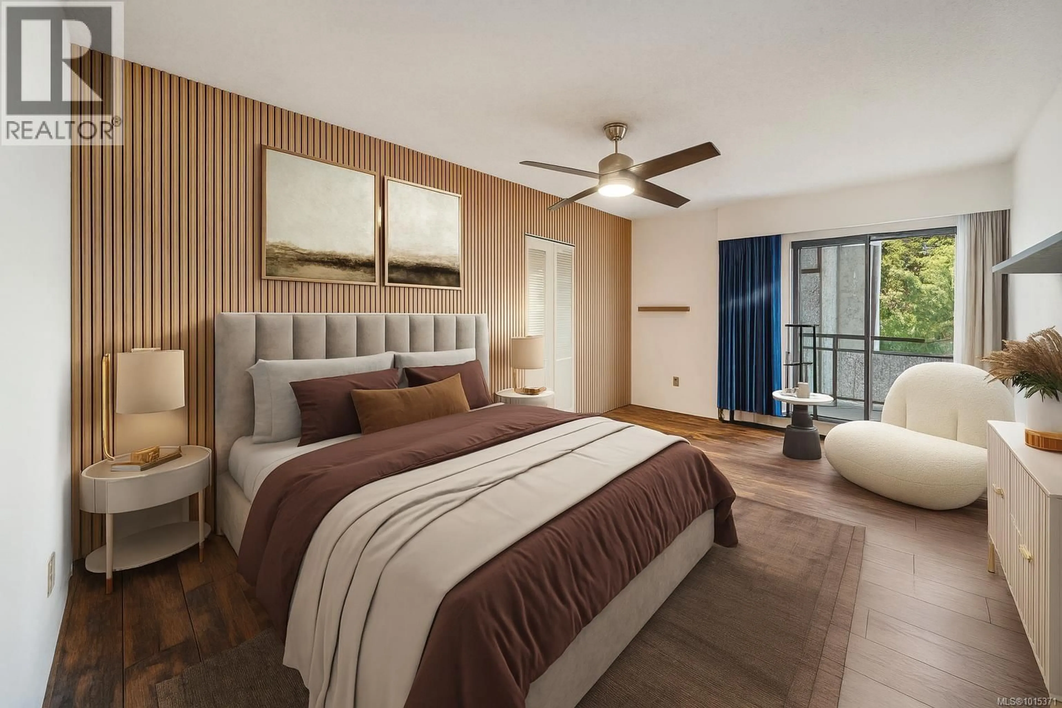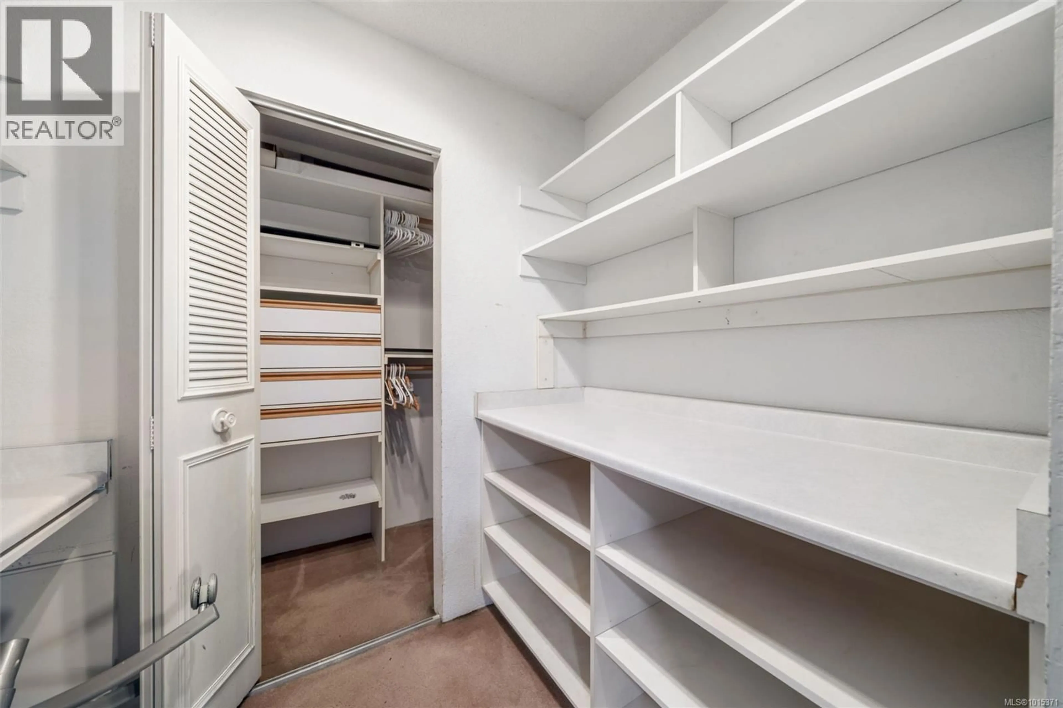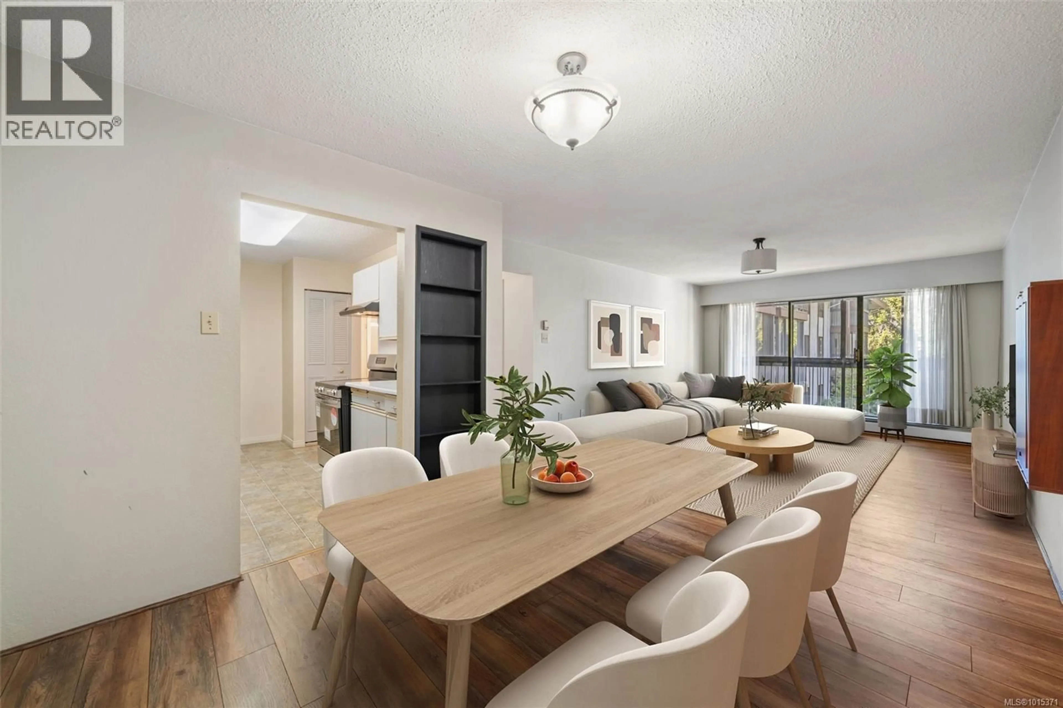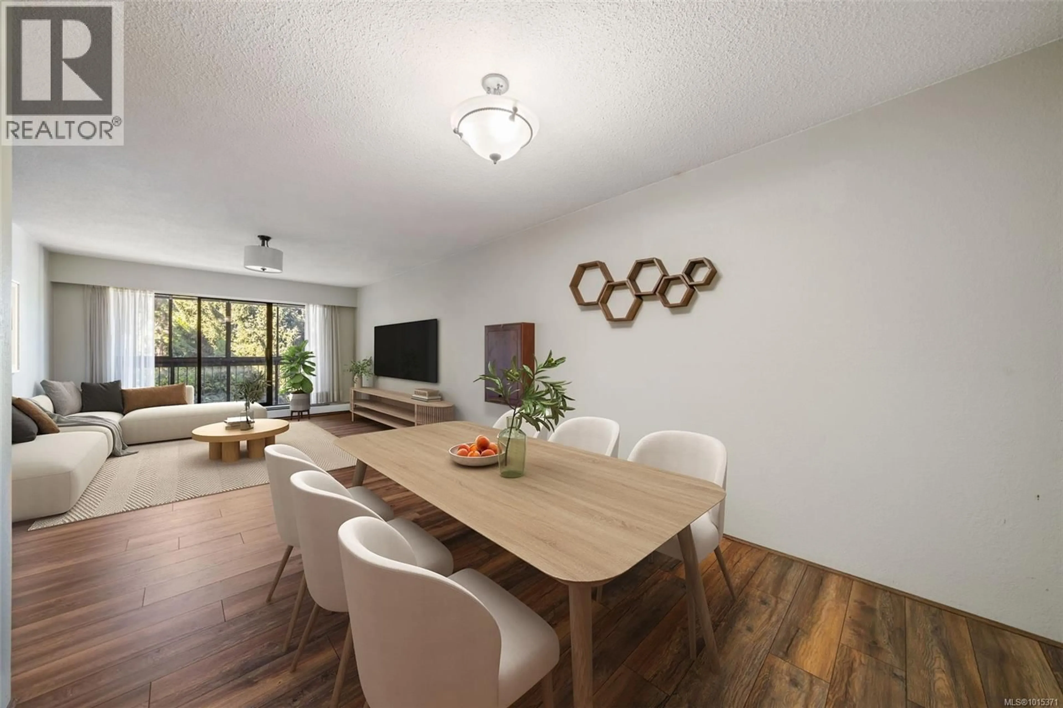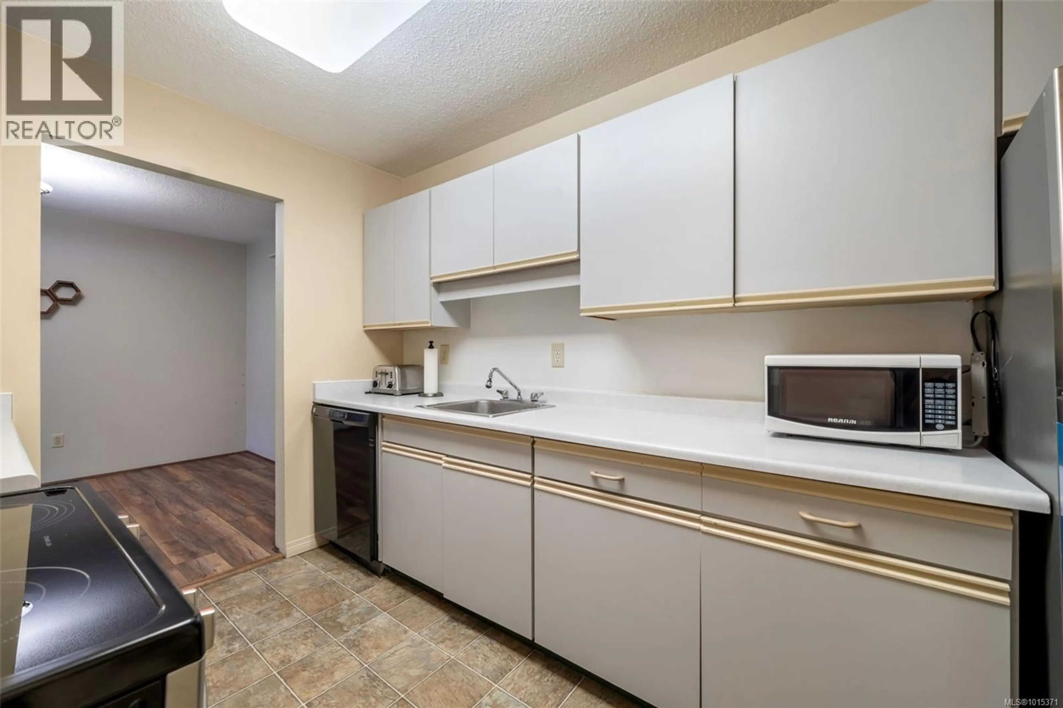319 - 1005 MCKENZIE AVENUE, Saanich, British Columbia V8X4A9
Contact us about this property
Highlights
Estimated valueThis is the price Wahi expects this property to sell for.
The calculation is powered by our Instant Home Value Estimate, which uses current market and property price trends to estimate your home’s value with a 90% accuracy rate.Not available
Price/Sqft$384/sqft
Monthly cost
Open Calculator
Description
Open House Saturday, October 4, 12-2PM. Bright and inviting 1-bedroom condo with office nook and exceptional amenities, located in one of the city’s most sought-after student-friendly areas close to major bus routes to UVIC & Downtown Victoria. Flow-through Kitchen & dining space, and spacious living room opening onto a covered balcony framed by mature trees with a view of the tennis courts. Oversized bedroom features built-ins, perfect for a work-from-home setup or the ultimate walk-in closet. Recent updates include: Acupanel in Primary bedroom, light fixtures, Stove/fridge, upgraded bathroom & newer laminate flooring. The building offers resort-style amenities: swimming pool, tennis courts, gym, sauna, library, games room, workshop, bike storage, parking ,and separate storage. Strata fees cover heat and hot water. No pets permitted. Prime location with quick access to Galloping Goose Trail and Swan Lake, on major bus routes to Uptown, Downtown, UVIC & Camosun, plus walking distance to shopping, banking, parks, restaurants. (id:39198)
Property Details
Interior
Features
Main level Floor
Balcony
4'9 x 12'2Dining room
8'7 x 9'7Kitchen
8'7 x 12'4Entrance
7'5 x 3'11Exterior
Parking
Garage spaces -
Garage type -
Total parking spaces 1
Condo Details
Inclusions
Property History
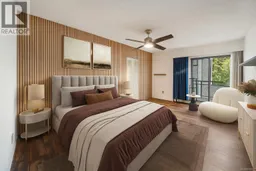 29
29
