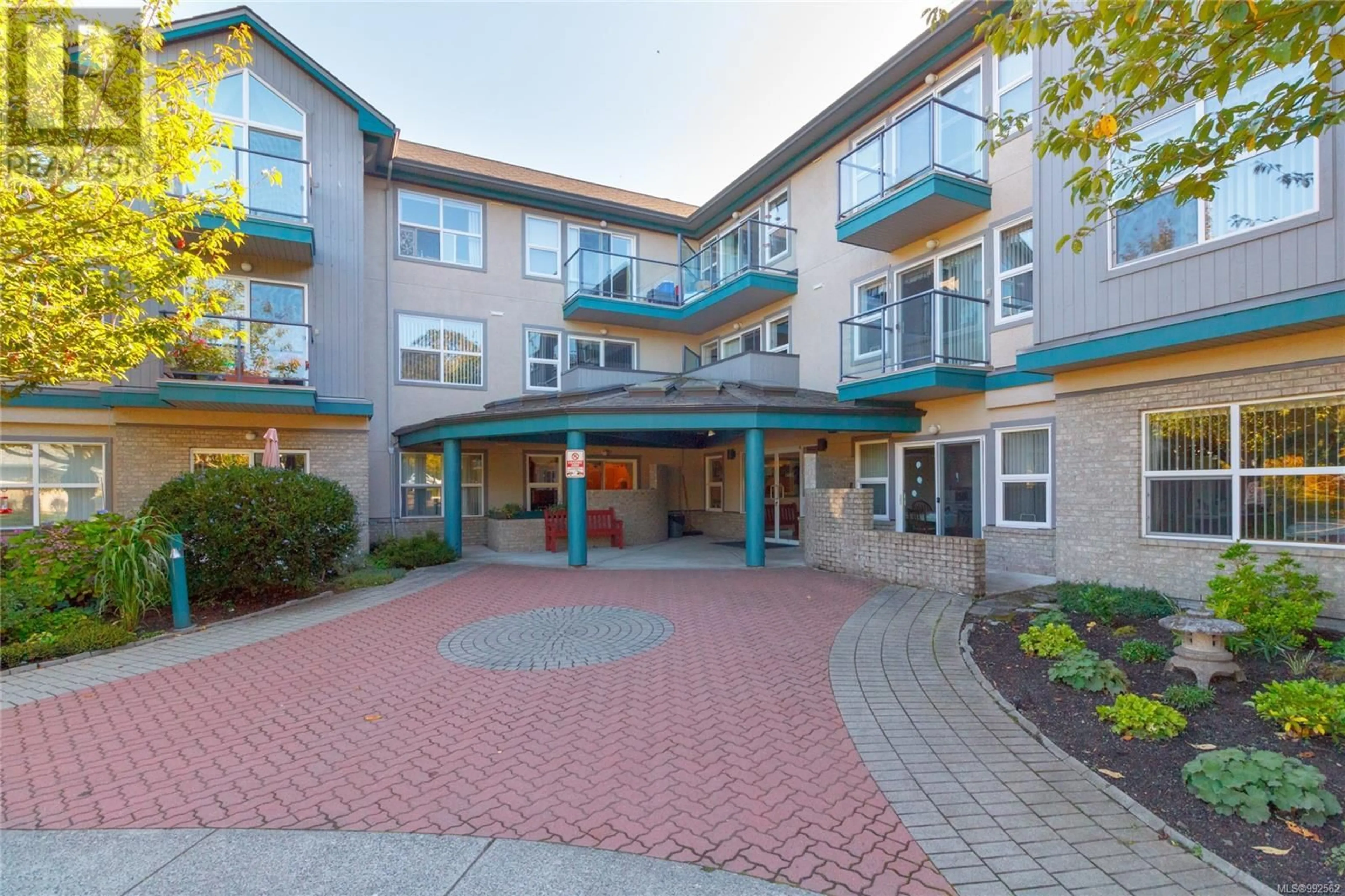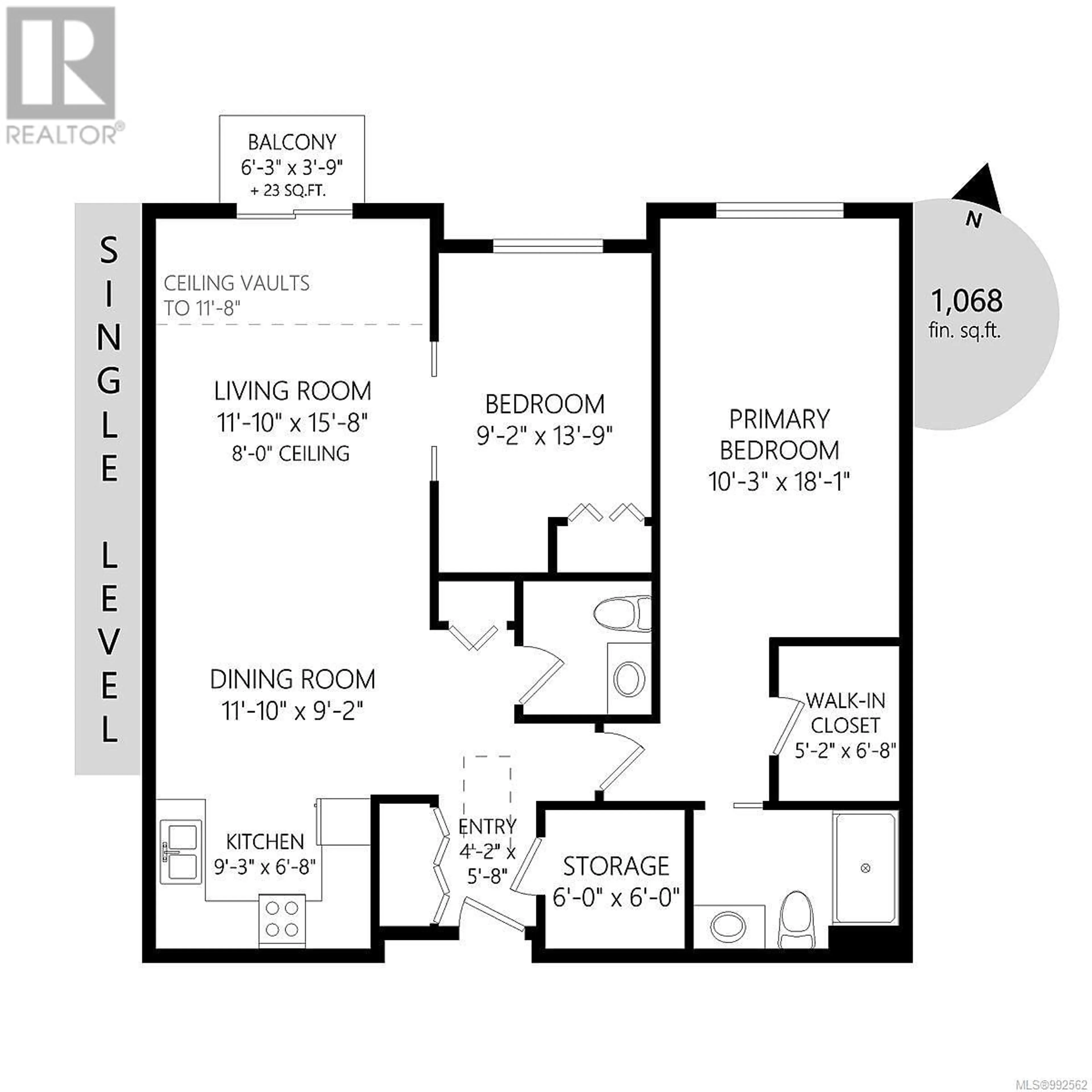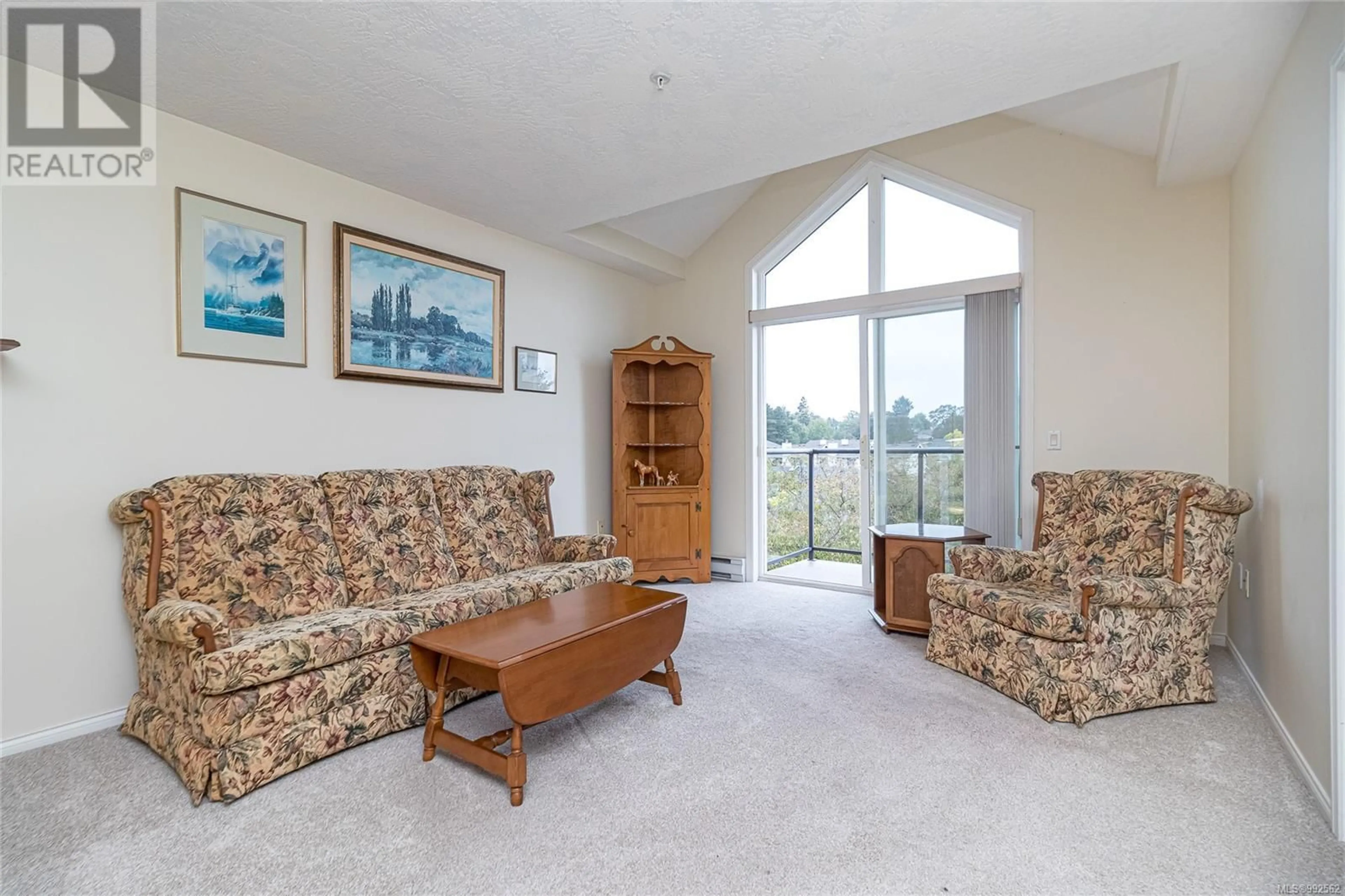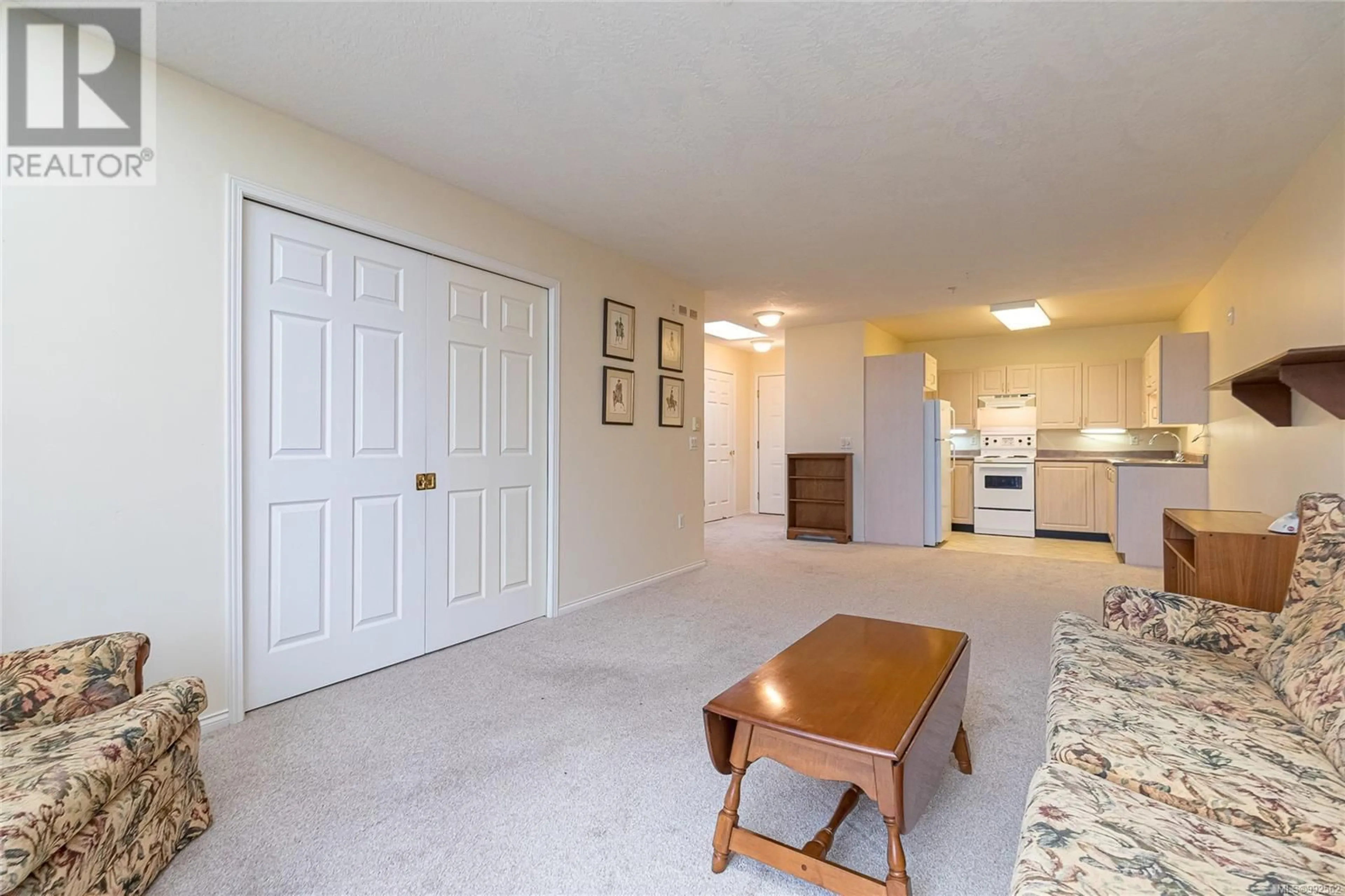315 - 1485 GARNET ROAD, Saanich, British Columbia V8P5T5
Contact us about this property
Highlights
Estimated ValueThis is the price Wahi expects this property to sell for.
The calculation is powered by our Instant Home Value Estimate, which uses current market and property price trends to estimate your home’s value with a 90% accuracy rate.Not available
Price/Sqft$253/sqft
Est. Mortgage$1,138/mo
Maintenance fees$2751/mo
Tax Amount ()$1,760/yr
Days On Market78 days
Description
Welcome to Rosebank Gardens, a premier 55+ independent living community blending comfort, security & convenience. This top-floor condo is among the finest, offering 2 bdrms and 2 baths in a bright, spacious layout. New carpeting, a large skylight & floor-to-ceiling windows fill the home with natural light, enhancing its warm & inviting ambiance. Step onto your private balcony for tranquil views of the beautifully landscaped grounds. Enjoy a worry-free lifestyle with exceptional amenities, including a gourmet nightly meal, weekly housekeeping, linen service & 24-hour staff. A medical emergency monitoring service adds peace of mind. The vibrant community features a social center, dining room & cozy library. Engage in a rich social atmosphere with planned activities, fostering friendships and an active lifestyle. Resident parking is currently waitlisted. Experience comfort, connection, and confidence at Rosebank Gardens—where every detail is designed for your well-being. Call/email today! (id:39198)
Property Details
Interior
Features
Main level Floor
Storage
6'0 x 6'0Dining room
9'2 x 11'10Entrance
5'8 x 4'2Bathroom
Condo Details
Inclusions
Property History
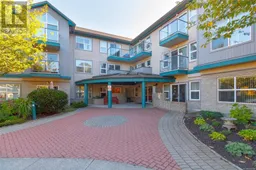 28
28
