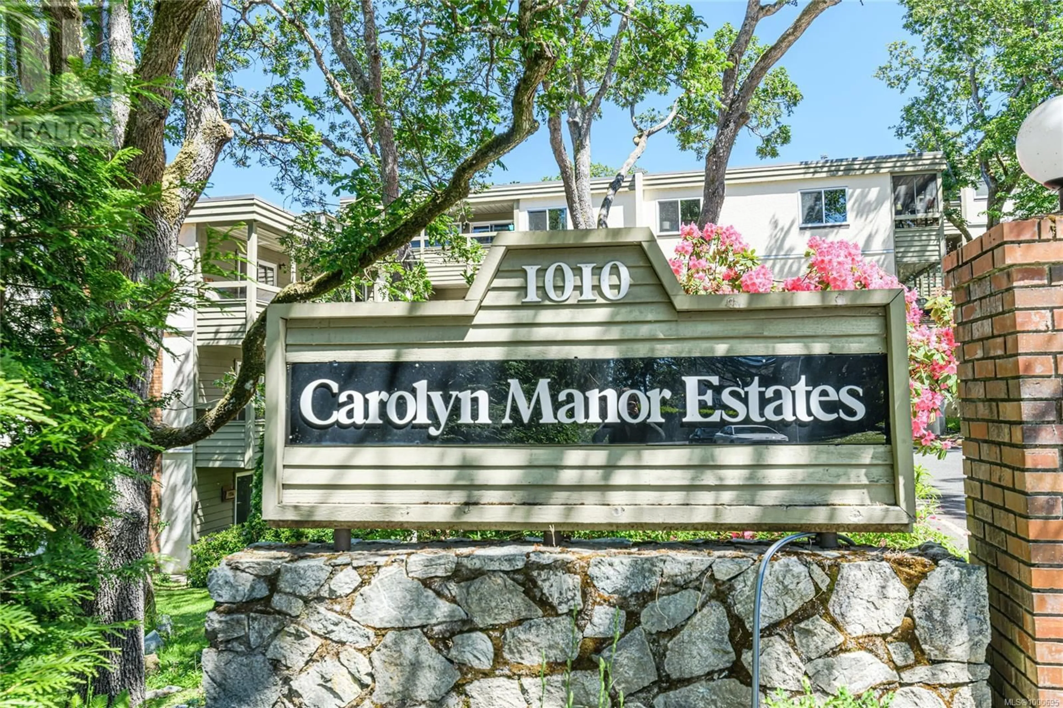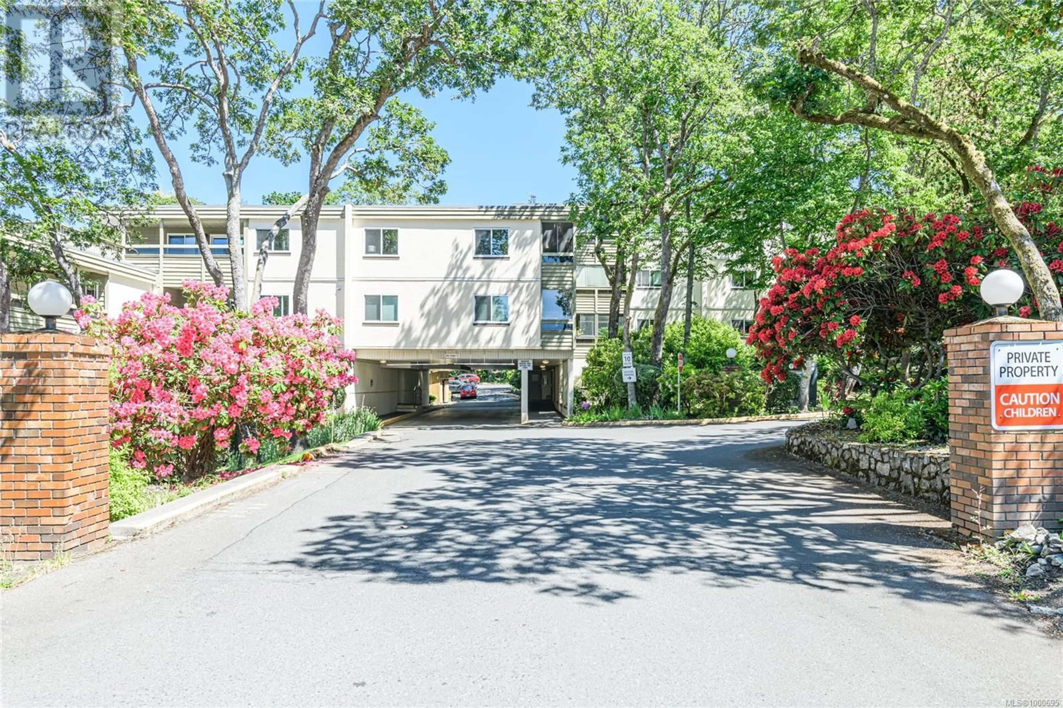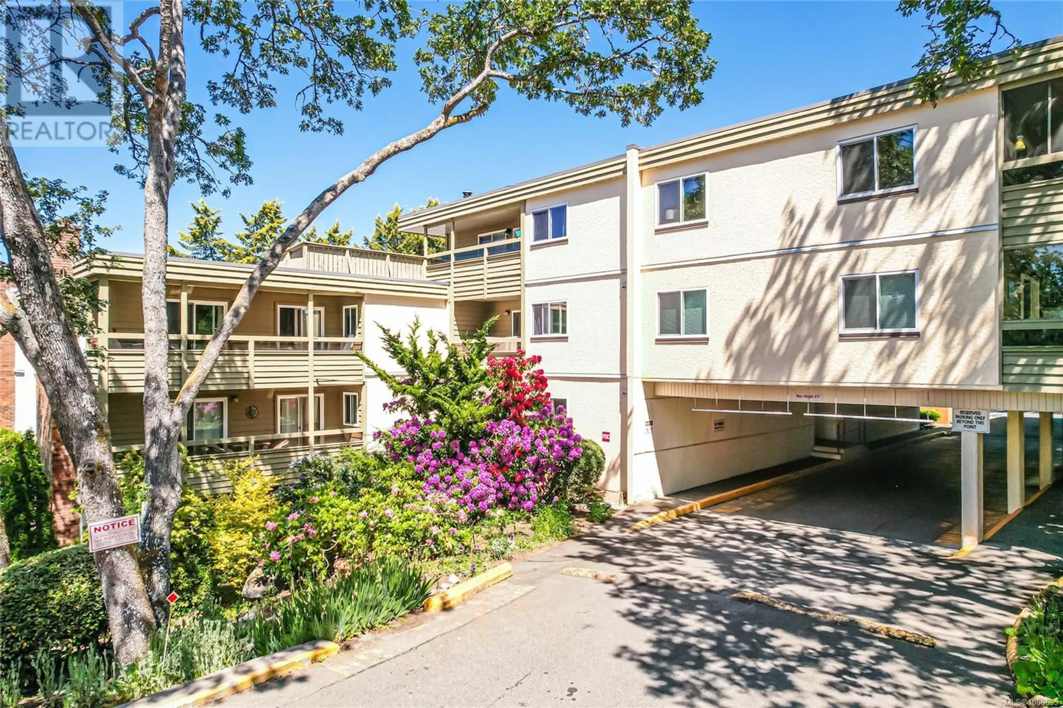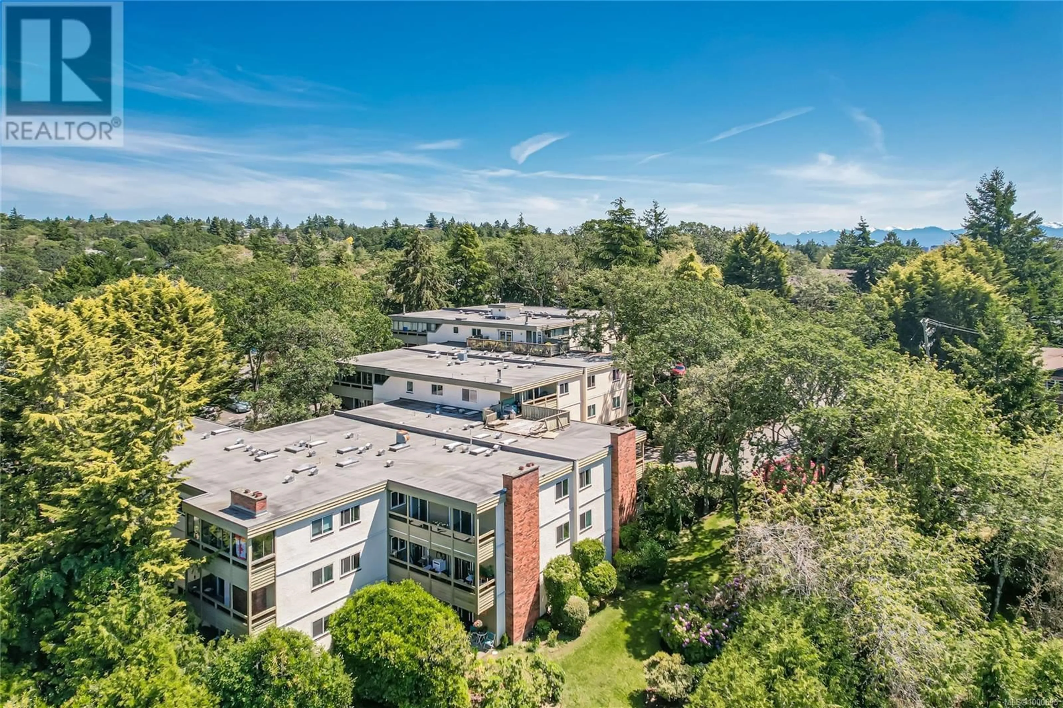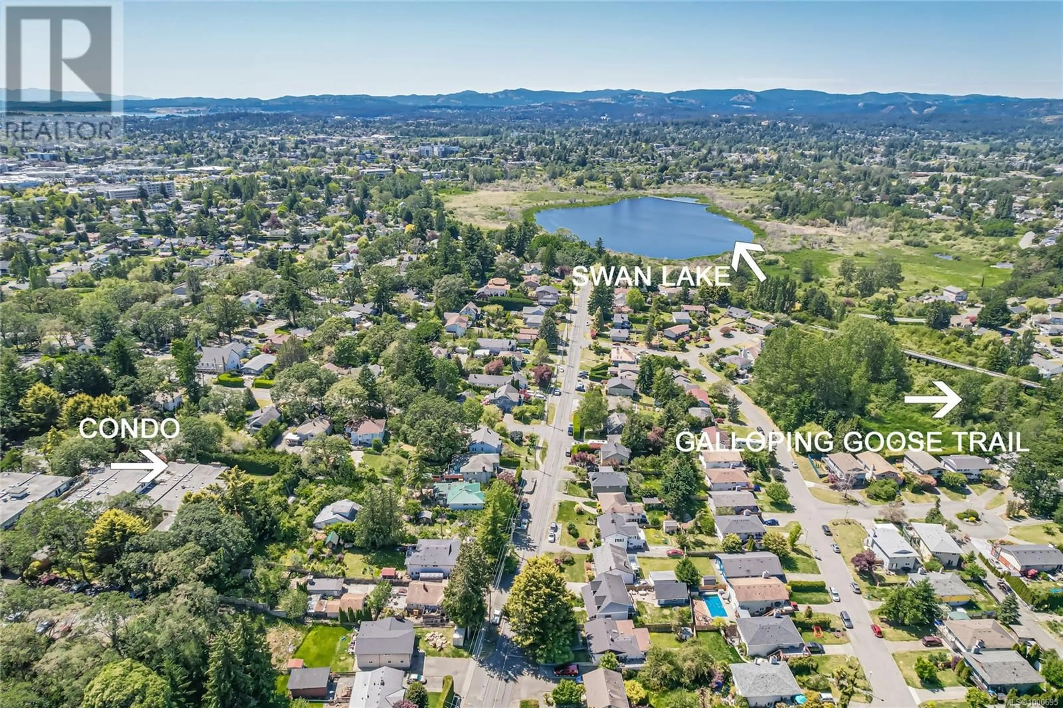305 - 1010 BRISTOL ROAD, Saanich, British Columbia V8X4R8
Contact us about this property
Highlights
Estimated ValueThis is the price Wahi expects this property to sell for.
The calculation is powered by our Instant Home Value Estimate, which uses current market and property price trends to estimate your home’s value with a 90% accuracy rate.Not available
Price/Sqft$497/sqft
Est. Mortgage$2,297/mo
Maintenance fees$533/mo
Tax Amount ()$2,325/yr
Days On Market2 days
Description
Tranquil, bright top floor 2-bedroom corner suite near Swan Lake, nestled within 2.8 acres of mature gardens and towering oak trees. Views from each window and the long balcony immerse you in nature—no traffic noise or upstairs neighbours to break the spell. Yet it is close to major bus routes to downtown and UVic. The Galloping Goose trail, Uptown Mall and Playfair park are also all nearby. The suite boasts many upgrades: kitchen has brand new countertops, tiled backsplash, freshly painted cabinetry, and all new hardware. Appliances (including new self-cleaning range) are full size and a skylight bathes the efficient space with light. The bathroom features a new vanity, tiled bath and recent flooring plus another bright skylight. The home has been completely repainted, and all the windows and slider doors are upgraded to vinyl. It also has ensuite laundry and a wood burning fireplace. The well-managed strata allows for pets and there is parking, storage and a bicycle locker. Nothing to do but move into this lovely home and enjoy the great condition and unbeatable location. Well priced Call your agent today to view. (id:39198)
Property Details
Interior
Features
Main level Floor
Bedroom
10' x 12'Dining room
9' x 16'Living room
12' x 15'Bathroom
Exterior
Parking
Garage spaces -
Garage type -
Total parking spaces 1
Property History
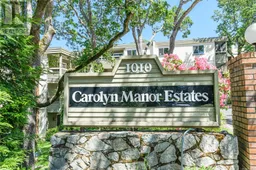 30
30
