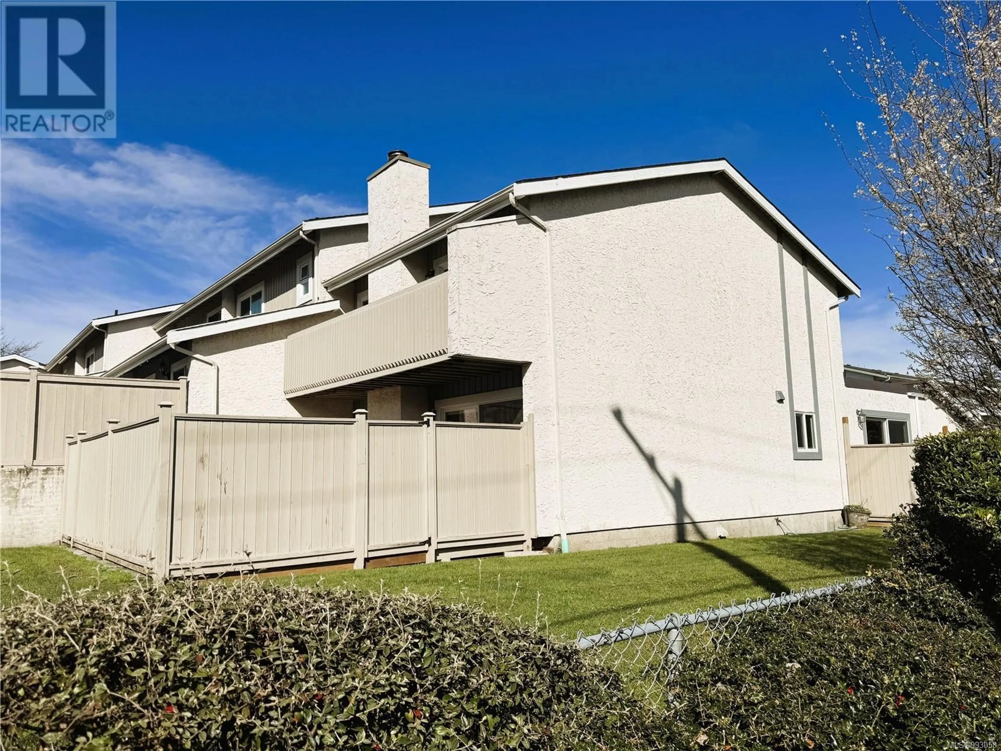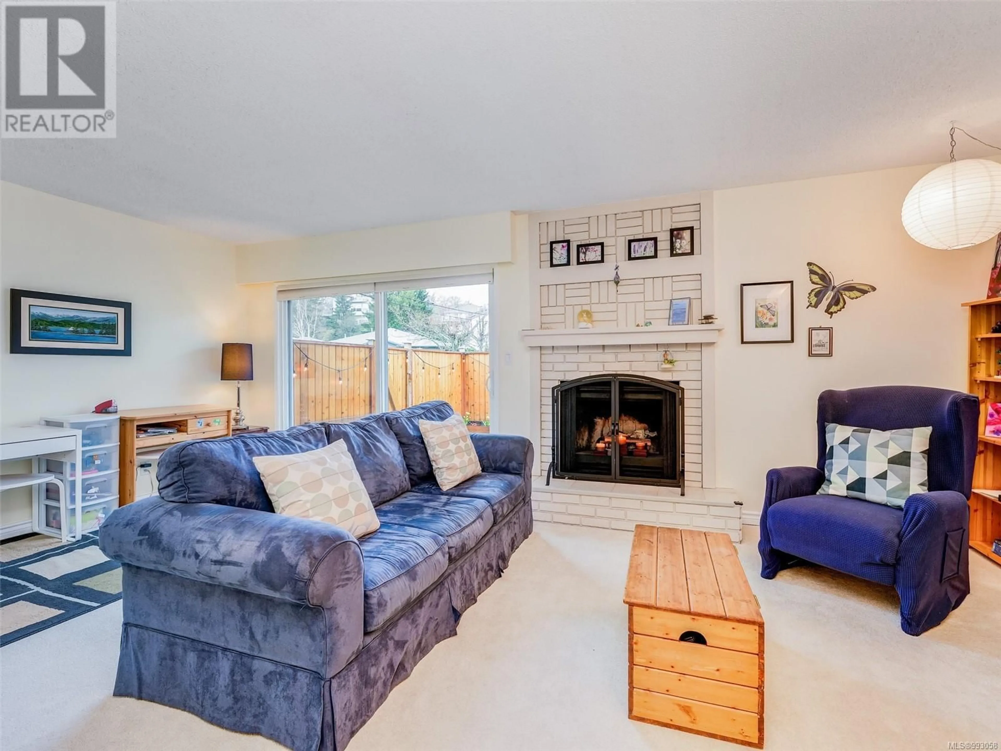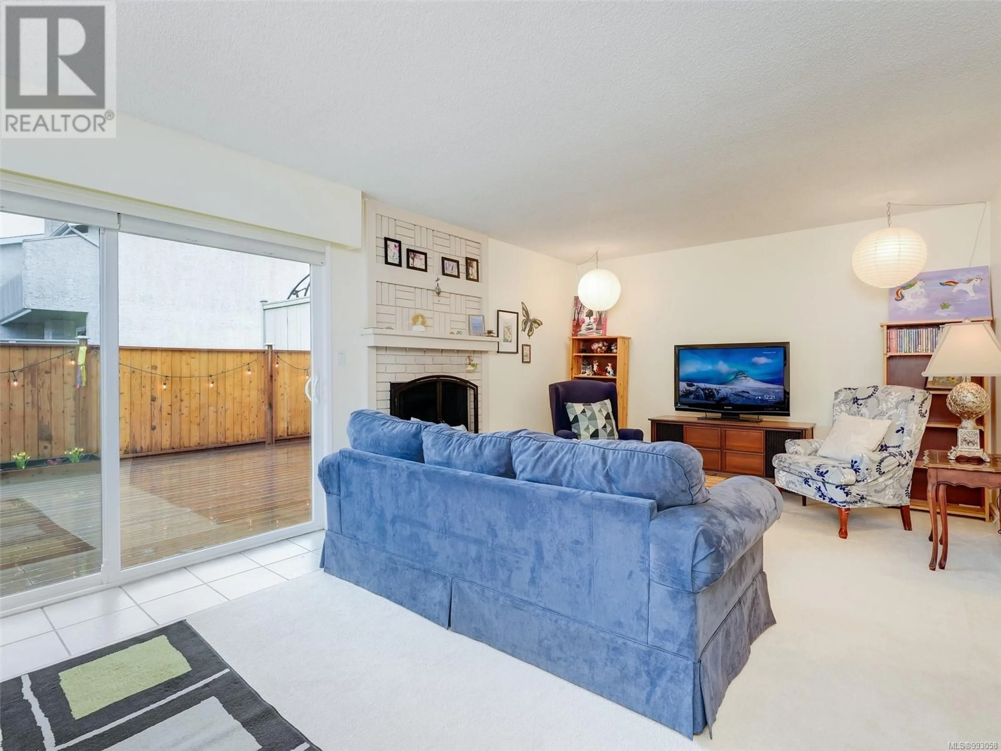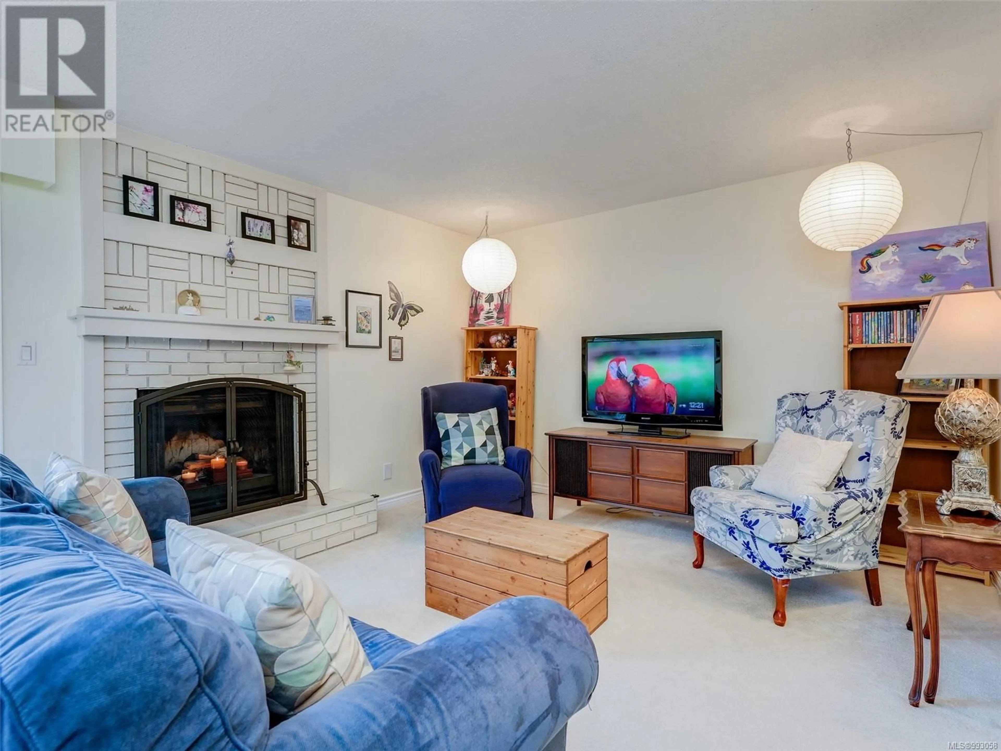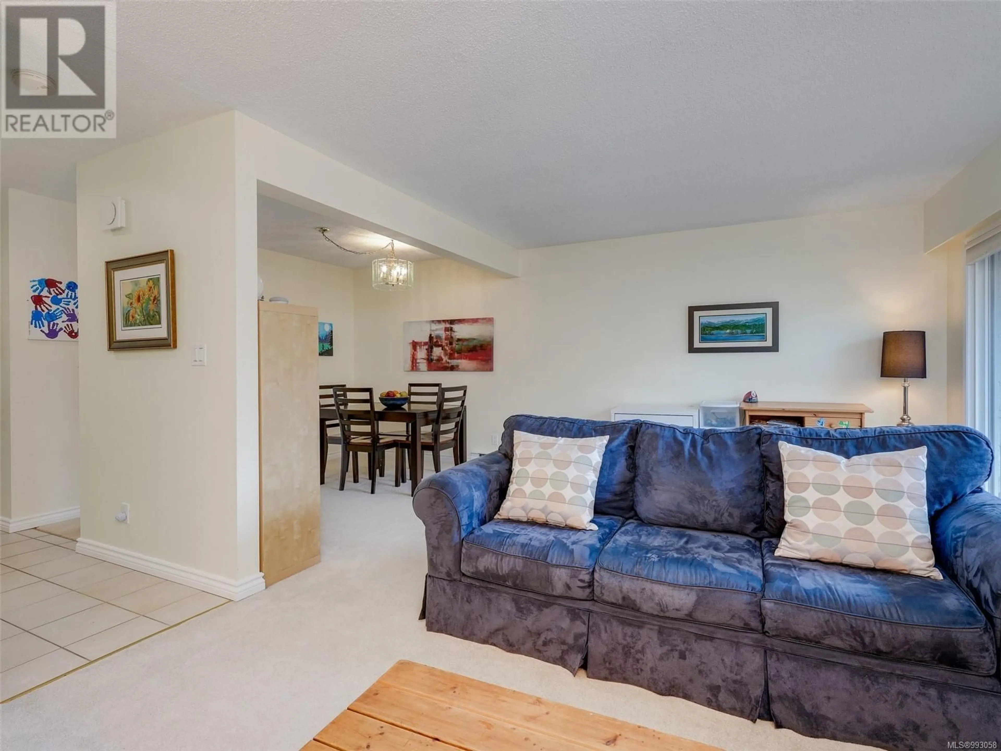30 - 1480 GARNET ROAD, Saanich, British Columbia V8P5K9
Contact us about this property
Highlights
Estimated ValueThis is the price Wahi expects this property to sell for.
The calculation is powered by our Instant Home Value Estimate, which uses current market and property price trends to estimate your home’s value with a 90% accuracy rate.Not available
Price/Sqft$359/sqft
Est. Mortgage$3,586/mo
Maintenance fees$634/mo
Tax Amount ()$4,217/yr
Days On Market24 days
Description
This property was held up with an accepted offer, but is now available once again! This lovely town home has been revered with an accepted offer for the past two weeks, but now it is back on the market and available once again. With its spacious floorplan, private setting, and convenient location, this 4-bed, 3-bath townhome, with the feel of a spacious house, is perfect for any family. The largest unit and on the southern, quiet side of the complex, #30 boasts a modern kitchen with new dishwasher (2022), open living room and dining room, separate family room next to kitchen, rec room, 3 bedrooms on the top floor with additional room on the lower floor perfect for a 4th bedroom or an office, updated bathroom on each floor, and plenty of storage space (storage rooms, closets, & crawl space). The home has 2 private decks with tall wooden fencing (2019), new balcony (2023), 2-car carport. Other great updates include: new windows and sliding doors, washer & dryer (2023), low maintenance turf (2022), (perfect for dogs) on patio next to family room. The complex is tucked away at the end of a no through Rd, yet close to all amenities: shops, schools, parks & less than a 10 min bike ride to UVIC. A cat at and a dog of any size are welcome! (id:39198)
Property Details
Interior
Features
Second level Floor
Primary Bedroom
11' x 15'Balcony
5' x 20'Bedroom
9' x 11'Bedroom
10' x 9'Exterior
Parking
Garage spaces -
Garage type -
Total parking spaces 2
Condo Details
Inclusions
Property History
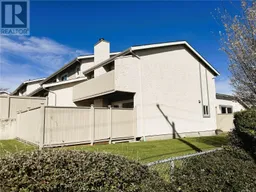 31
31
