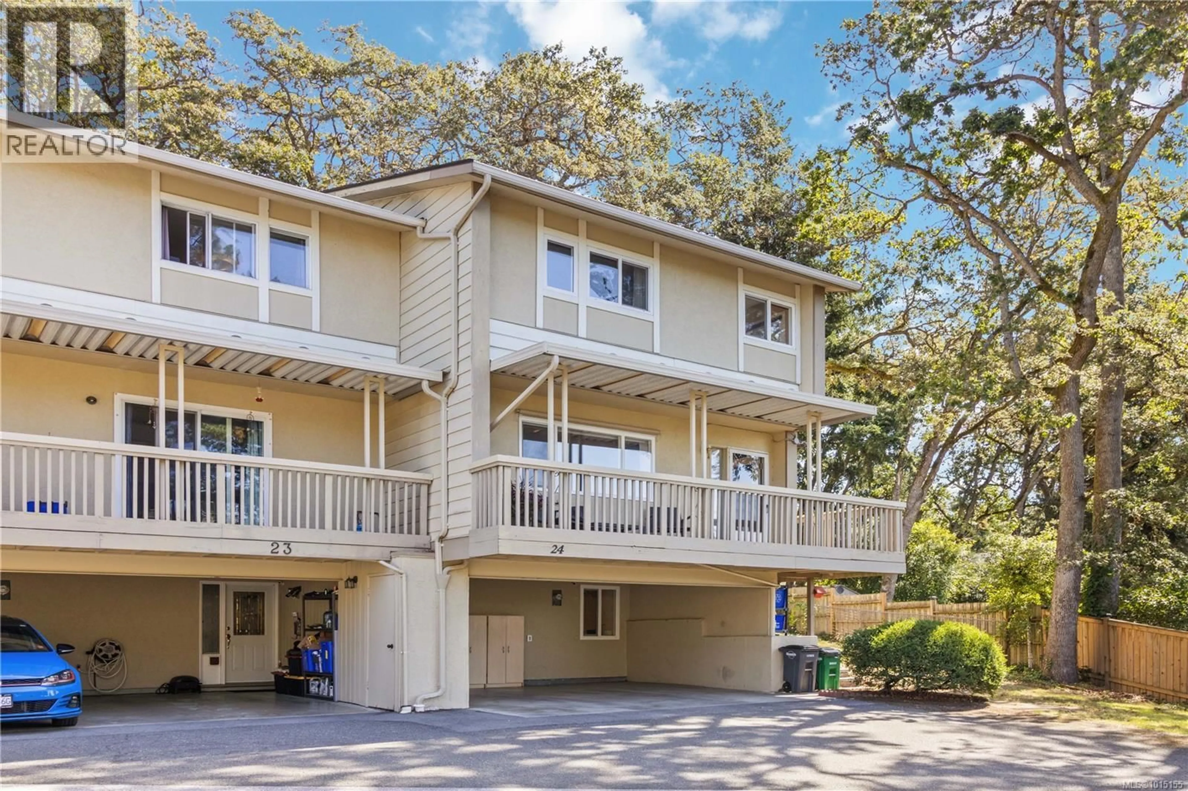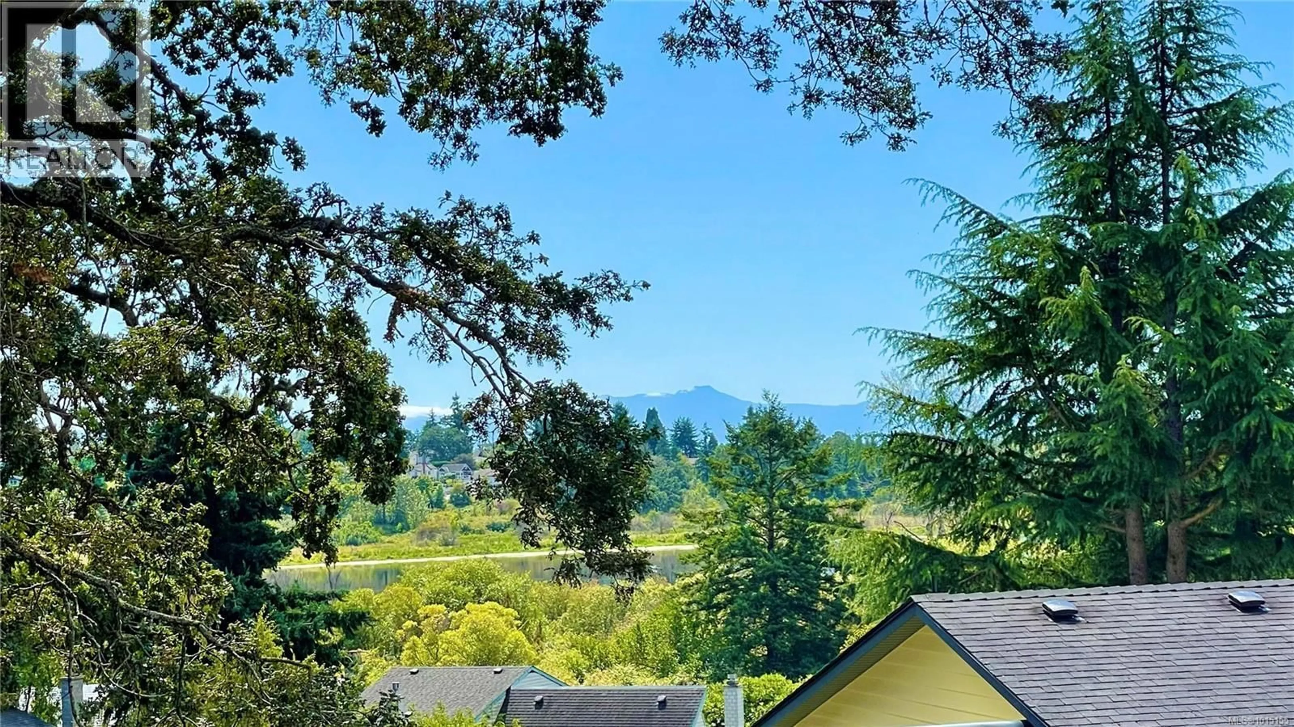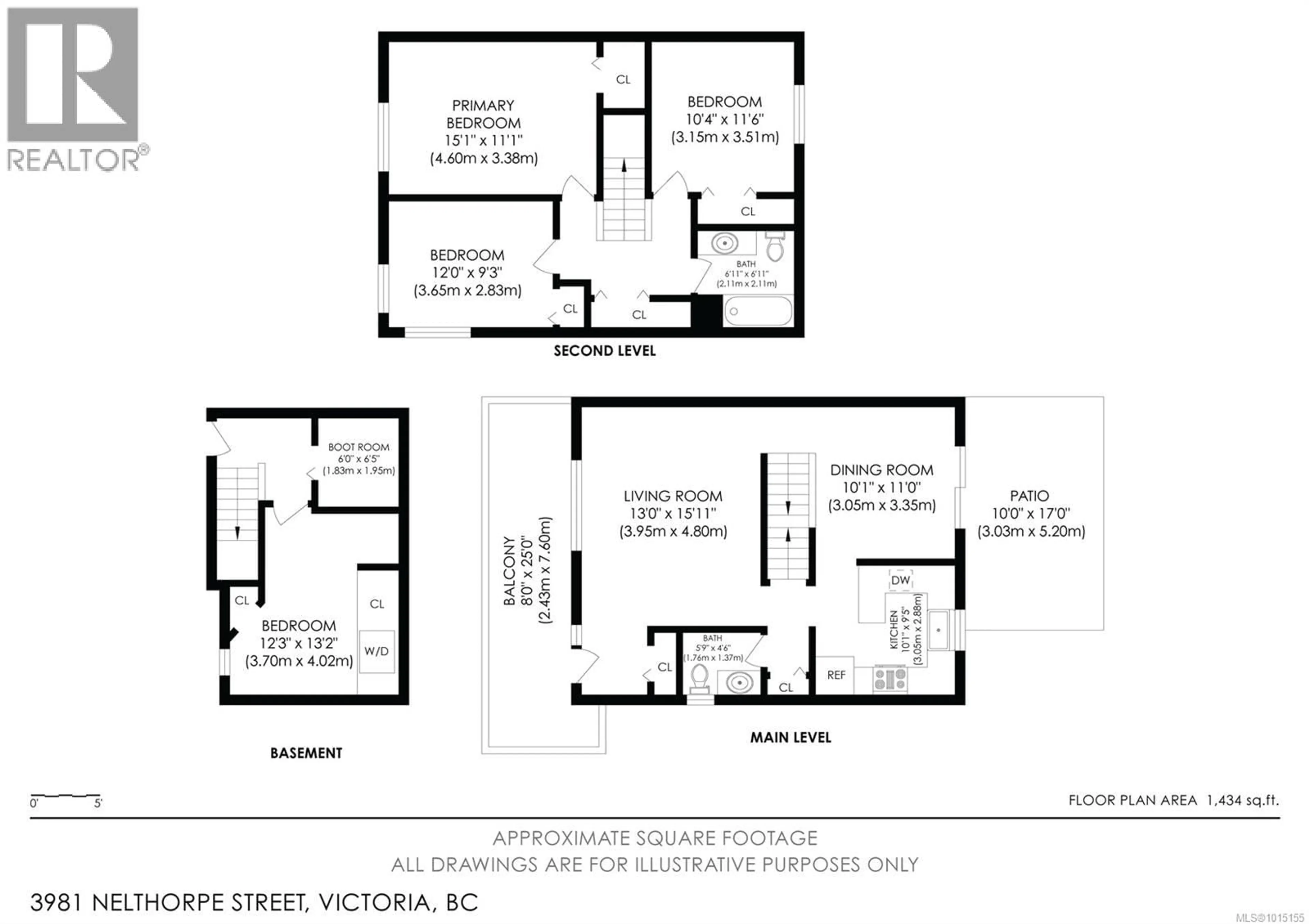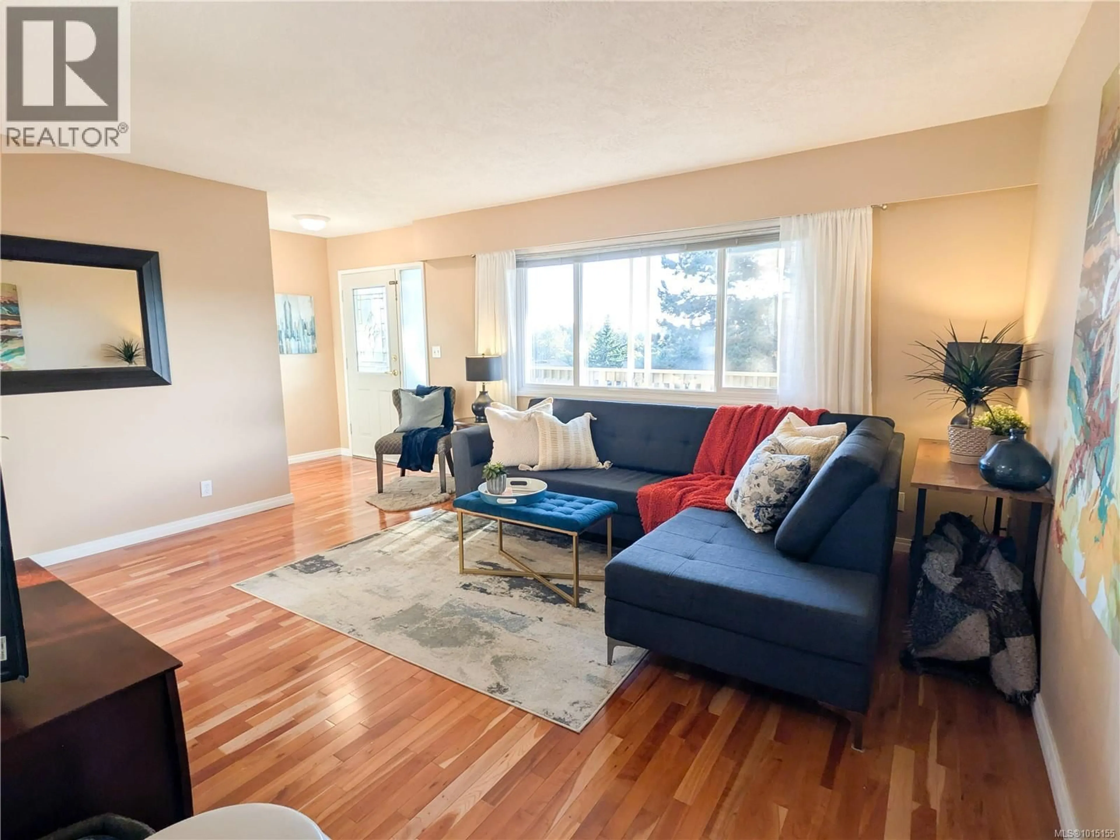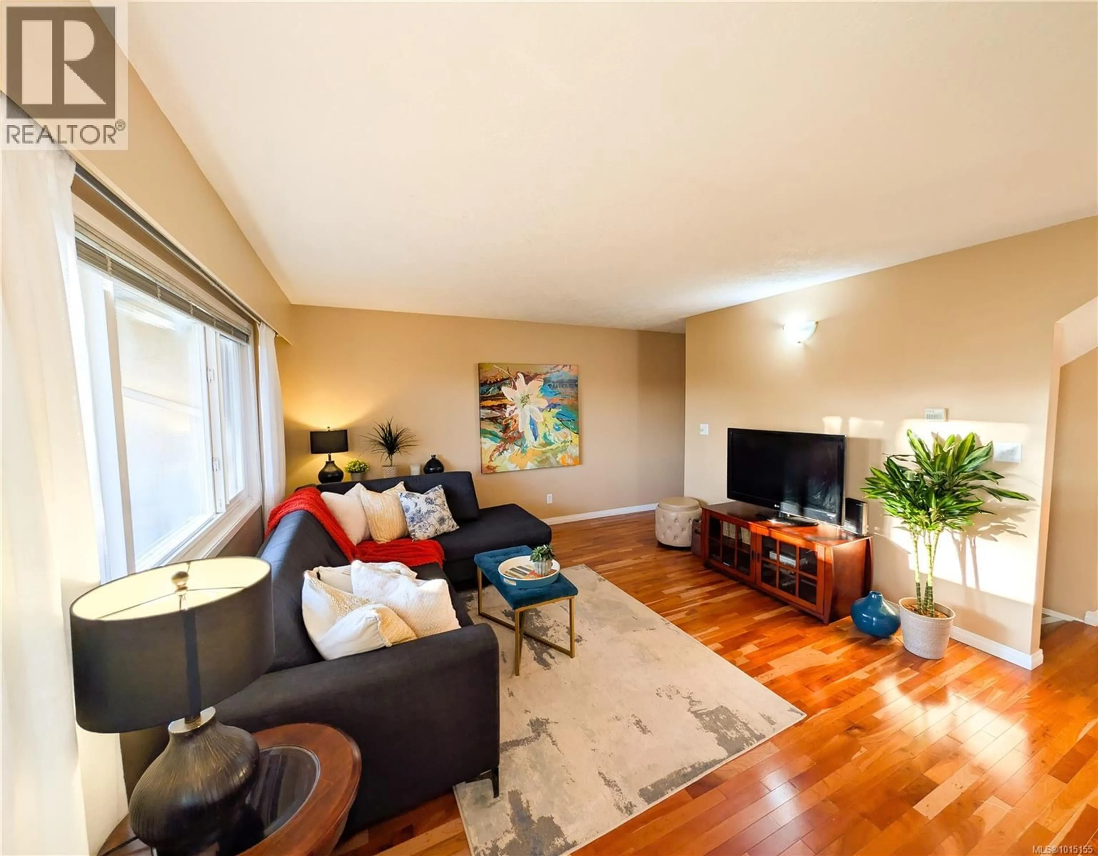24 - 3981 NELTHORPE STREET, Saanich, British Columbia V8X3Z2
Contact us about this property
Highlights
Estimated valueThis is the price Wahi expects this property to sell for.
The calculation is powered by our Instant Home Value Estimate, which uses current market and property price trends to estimate your home’s value with a 90% accuracy rate.Not available
Price/Sqft$514/sqft
Monthly cost
Open Calculator
Description
This beautifully updated end-unit townhome feels just like a house, offering 3 bedrooms plus bonus flex space. Tucked away in a quiet setting, it offers both peace and convenience. Step out your dining room’s sliding glass doors to a private patio, perfect for summer dining and BBQs. The backyard seamlessly blends into the surrounding greenspace - an ideal extension of your outdoor living area, offering a sense of openness with plenty of room to play, relax, or garden. Unwind on your elevated deck off the living room and enjoy stunning views of Swan Lake Sanctuary with the Olympic Mountains beyond. Wake up to nature every day - these views extend into the living room and bedrooms. A flexible layout of 3 bedrooms upstairs and a bonus room on the lower level, perfect as a guest room, teen hangout, home office or gym. Enjoy serenity without giving up city convenience, just minutes to Uptown Centre, Elk Lake or a quick trip downtown. A short walk to playgrounds, parks and endless trails through Swan Lake Sanctuary and Christmas Hill. This home is move-in ready with thoughtful updates including new roof, wiring, drain tiles, vinyl windows, renovated kitchen and bathrooms, and beautiful wood flooring throughout. Extra features include double carport parking and plenty of storage space. A home that blends privacy, natural beauty and modern updates, all in a central, family-friendly location. (id:39198)
Property Details
Interior
Features
Main level Floor
Kitchen
9 x 9Bathroom
Dining room
10 x 11Living room
13 x 16Exterior
Parking
Garage spaces -
Garage type -
Total parking spaces 2
Condo Details
Inclusions
Property History
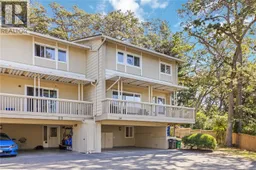 43
43
