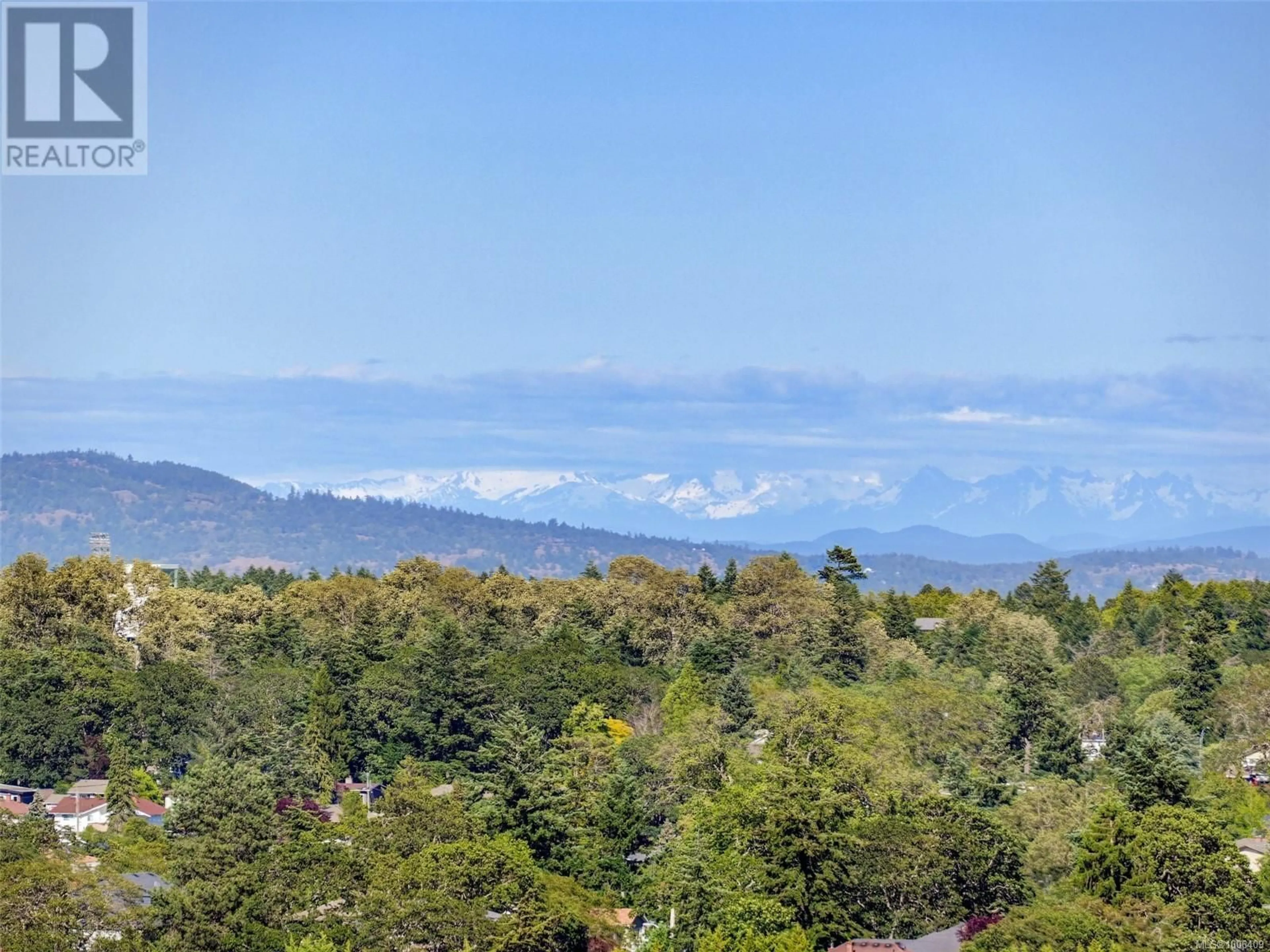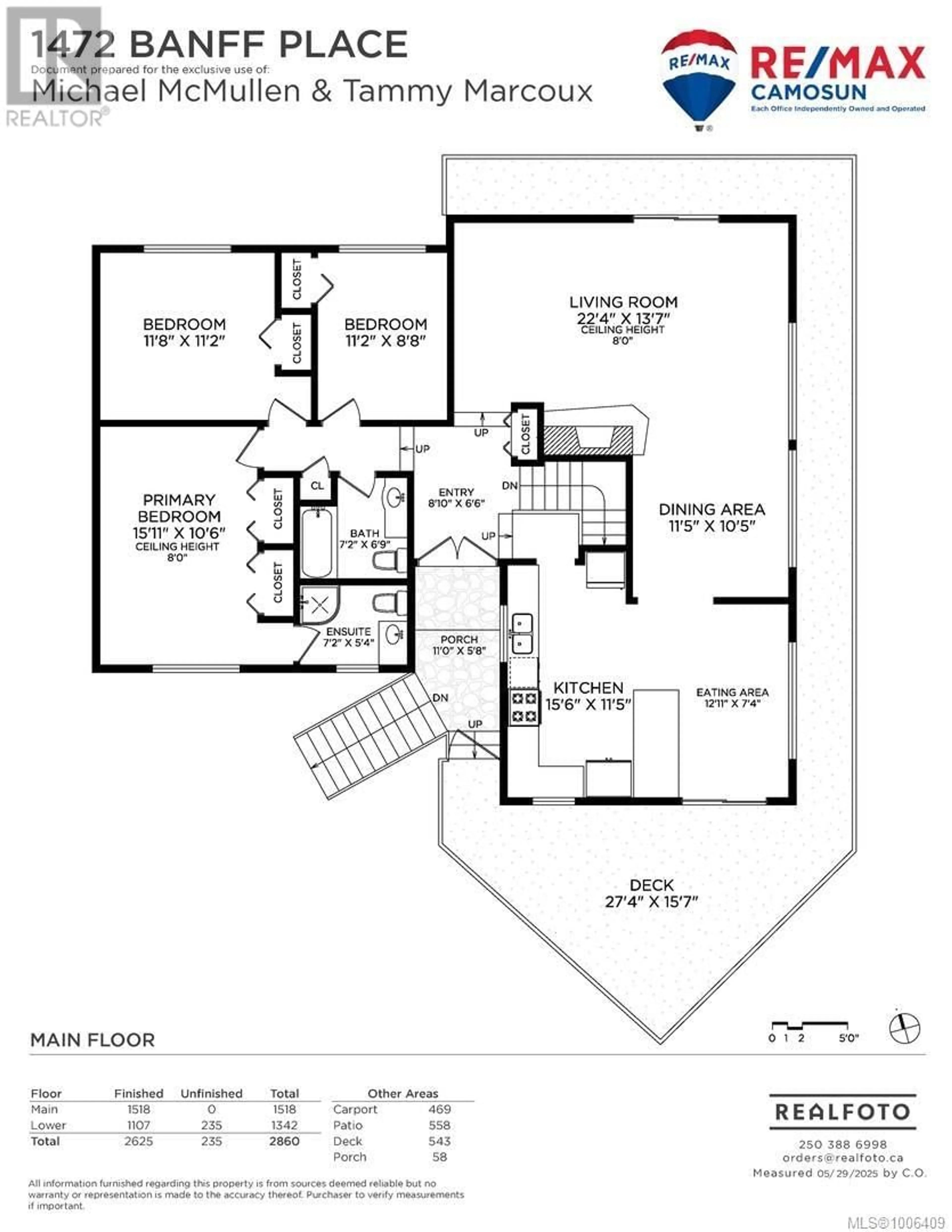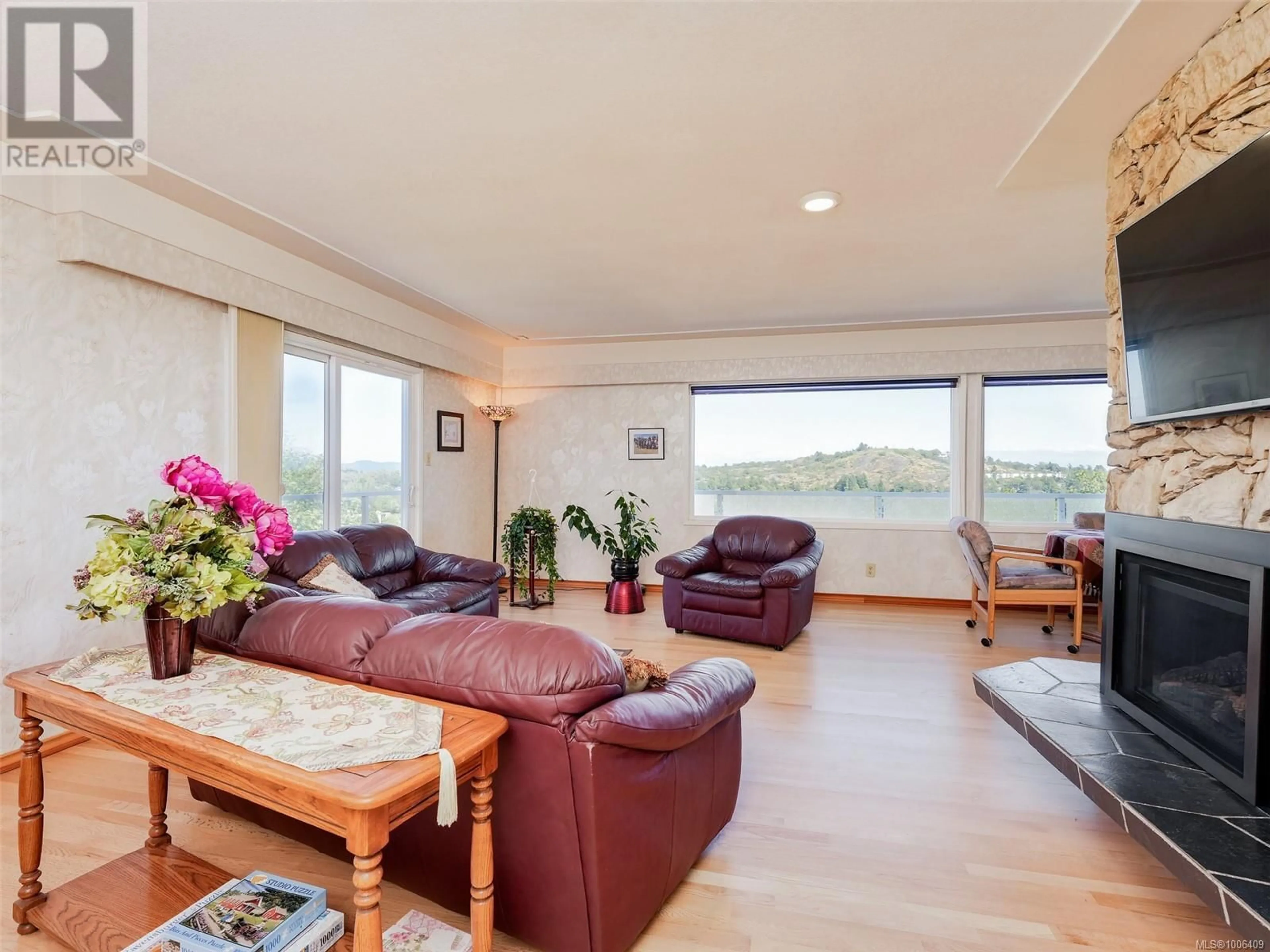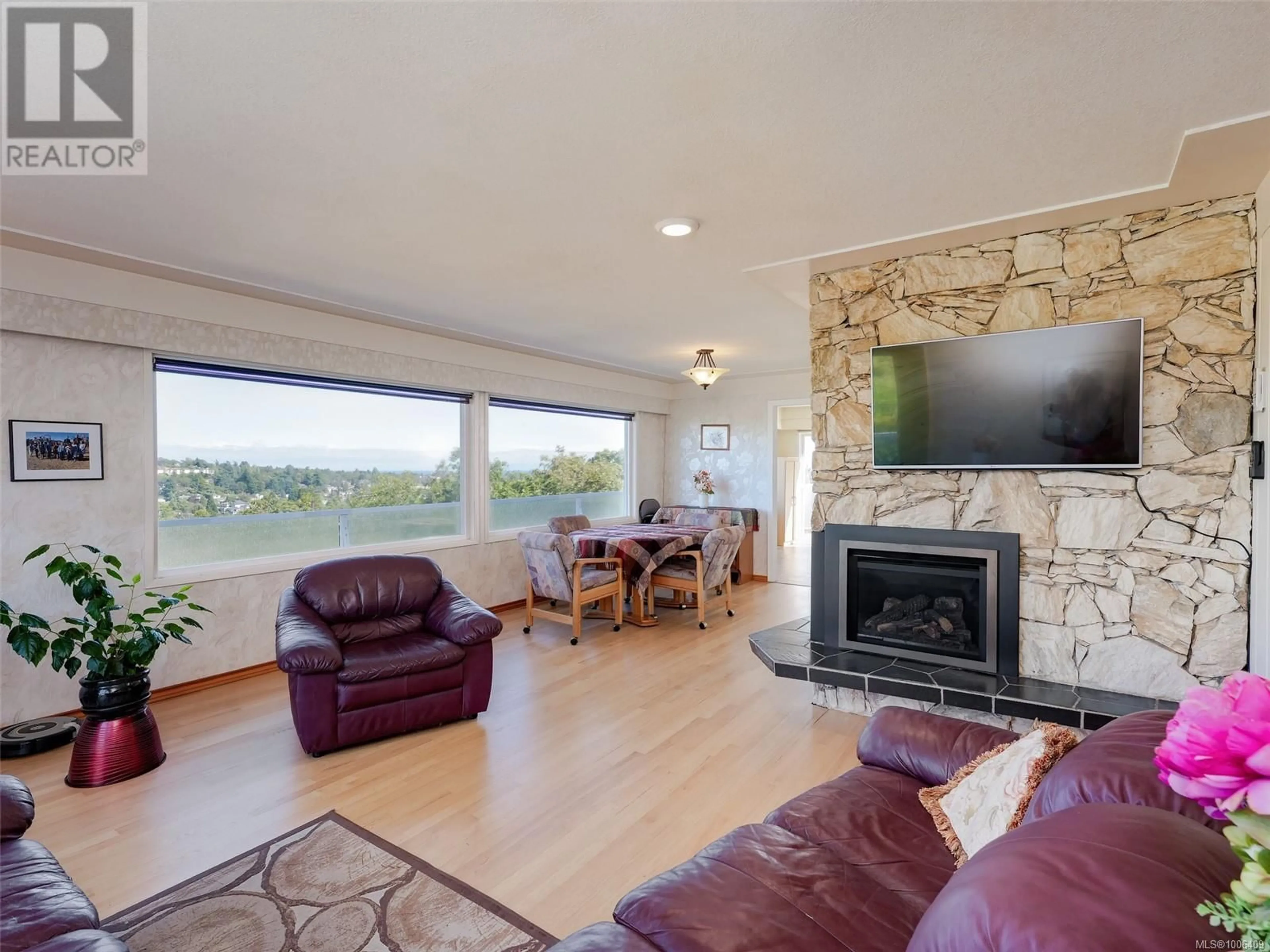1472 BANFF PLACE, Saanich, British Columbia V8P2E8
Contact us about this property
Highlights
Estimated valueThis is the price Wahi expects this property to sell for.
The calculation is powered by our Instant Home Value Estimate, which uses current market and property price trends to estimate your home’s value with a 90% accuracy rate.Not available
Price/Sqft$480/sqft
Monthly cost
Open Calculator
Description
**OPEN HOUSE THIS SUNDAY, AUG 17, 2-4PM** DONCASTER HILL DRAMATIC VIEWS WITH SUITE Located high on top of Saanich East Cedar Hill, this meticulously maintained 2600 square foot home offers stunning views on a quiet cul-de-sac! Upstairs, you'll find a fabulous family layout: 3 bedrooms and 2 bathrooms, a large living and dining area, and refinished hardwood floors. The upgraded eat-in kitchen features new cabinets, pot lighting, quartz counters, a stainless steel gas range and stainless steel appliances. The bright, garden-entry suite includes 2 bedrooms, 2 bathrooms, a gas fireplace, a gas stove in the kitchen, access to shared laundry, and a massive rec room with walkout to back patio area. This home has dramatic 180 degree views of the Olympic Mountains, Mount Tolmie, Mount Baker & more. The newer vinyl spacious deck off the kitchen area features southern & western exposure which is perfect for enjoying a coffee in the warmth of the sun. Tranquility is an understatement for this home that is set perfectly on the street and offers privacy. Enjoy upgrades like heat pump, hot water on demand, added insulation, and a double carport. The private yard includes many flowing plants and peach trees, a storage shed, and abundant natural light. Walk to the golf course and enjoy a peaceful, established neighborhood where many residents have lived for decades. Call today for private viewing! (id:39198)
Property Details
Interior
Features
Lower level Floor
Patio
20'0 x 23'4Storage
3'8 x 13'9Bedroom
10'0 x 11'5Bathroom
Exterior
Parking
Garage spaces -
Garage type -
Total parking spaces 2
Property History
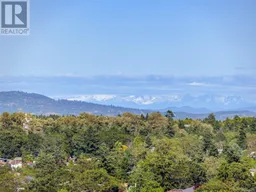 31
31
