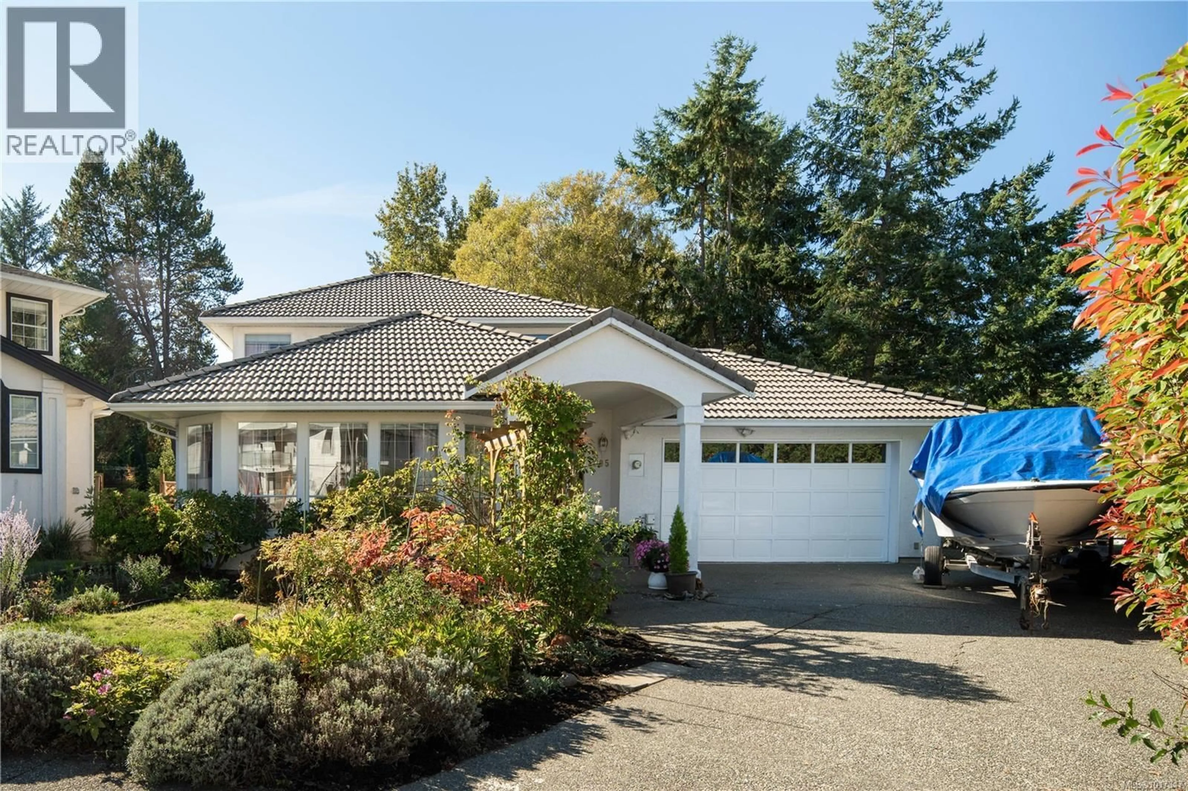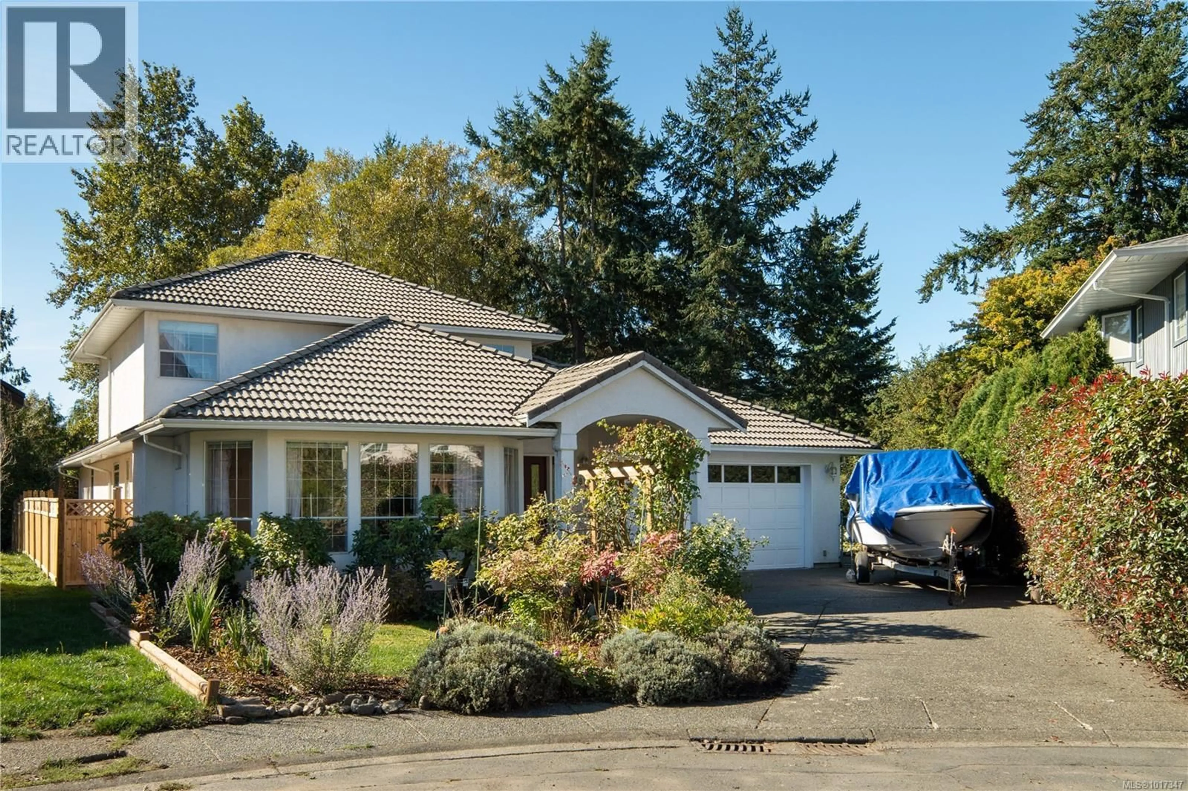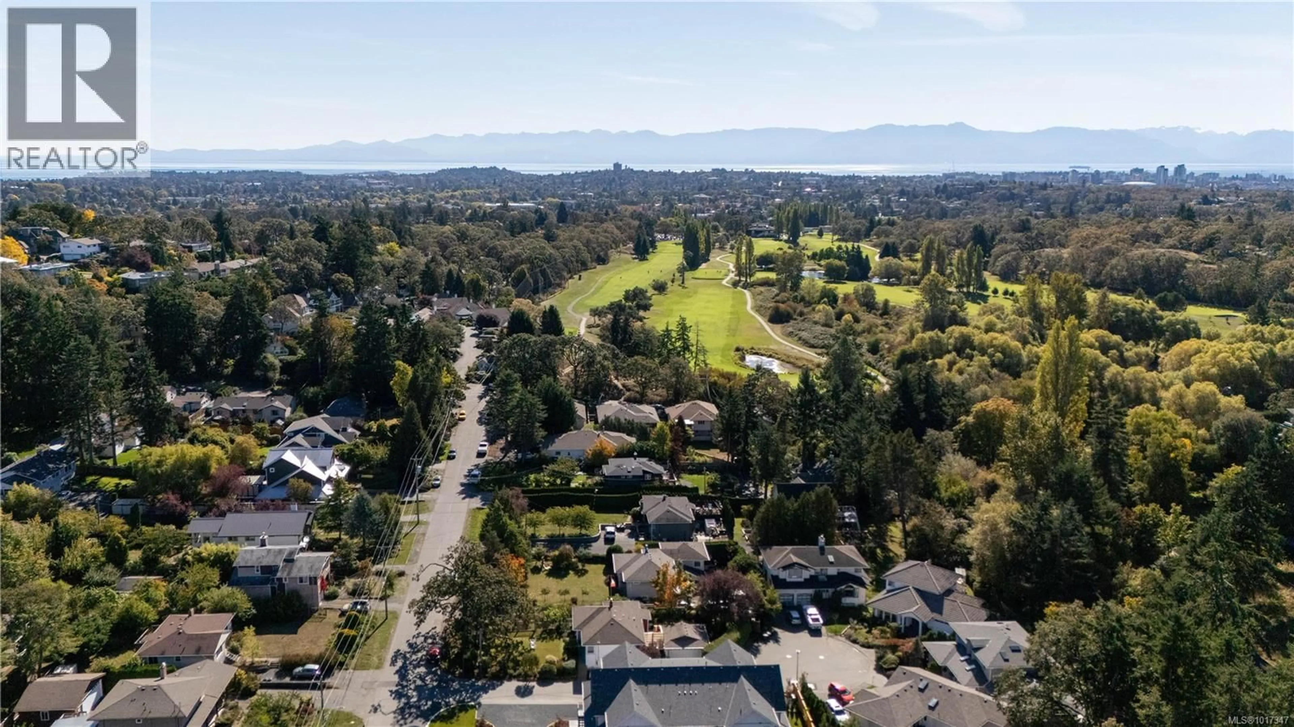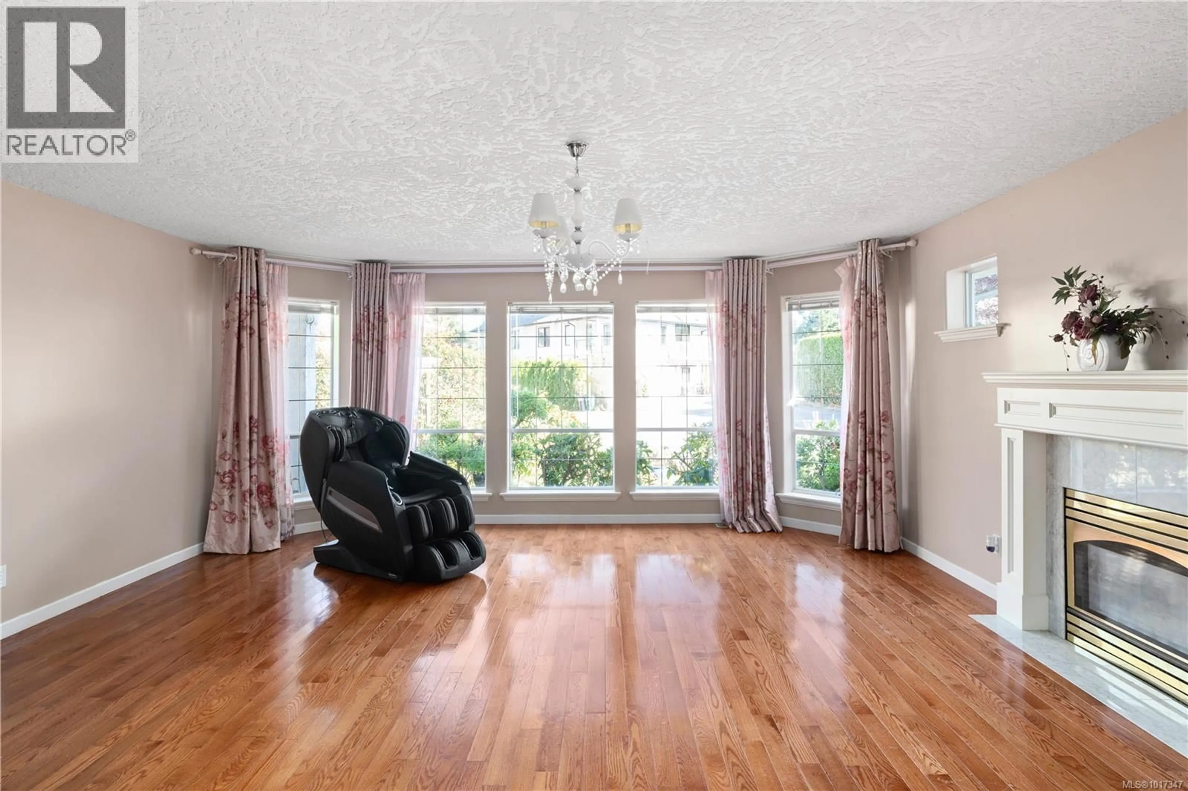1395 EPSOM CLOSE, Saanich, British Columbia V8P5S8
Contact us about this property
Highlights
Estimated valueThis is the price Wahi expects this property to sell for.
The calculation is powered by our Instant Home Value Estimate, which uses current market and property price trends to estimate your home’s value with a 90% accuracy rate.Not available
Price/Sqft$445/sqft
Monthly cost
Open Calculator
Description
OH OCT 25th SAT 1 - 3 pm & OCT 26th SUN 2 - 4 pm Renovated Executive Home by Cedar Hill Golf Course & King’s Pond!!! Welcome to 1395 Epsom Close—an elegant, move-in-ready family home tucked into a quiet cul-de-sac in one of Victoria’s most sought-after neighborhoods. Just steps to Cedar Hill Golf Club, walking trails, and peaceful King’s Pond, this location offers the perfect blend of nature, recreation, and convenience. Inside, over $100,000 in recent renovations elevate the home with a brand-new modern kitchen featuring new appliances, updated bathrooms throughout, and fresh finishes that create a bright, contemporary feel. The main level boasts spacious formal living and dining rooms, a sunny open-concept kitchen with eating area, and an inviting family room with two cozy gas fireplaces—perfect for gatherings and everyday living. A main-floor primary bedroom retreat includes a walk-in closet and luxurious spa-style ensuite with jetted tub and separate shower. Main-floor laundry adds extra convenience. Upstairs, you’ll find three large bedrooms and a beautifully renovated full bathroom—ideal for family or guests. This home is packed with desirable features: Energy-efficient heat pump, Oversized double garage, Massive crawl space for storage, Garden shed, Discreet RV/boat parking pad. Step outside to your fully fenced, south-facing backyard oasis—beautifully landscaped with a sunny patio, perfect for entertaining, gardening, or relaxing in total privacy. Prime walkable location: Cedar Hill Golf Course & walking loop, King’s Pond nature sanctuary, Minutes to shopping, schools, transit, UVIC & downtown. A rare offering of location, luxury, and lifestyle—this is the home you’ve been waiting for! All measurements approx. verify by the purchaser if deemed important! (id:39198)
Property Details
Interior
Features
Main level Floor
Eating area
12 x 6Entrance
9 x 9Laundry room
9' x 8'Family room
13' x 13'Exterior
Parking
Garage spaces -
Garage type -
Total parking spaces 4
Property History
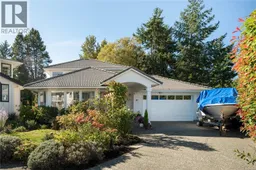 53
53
