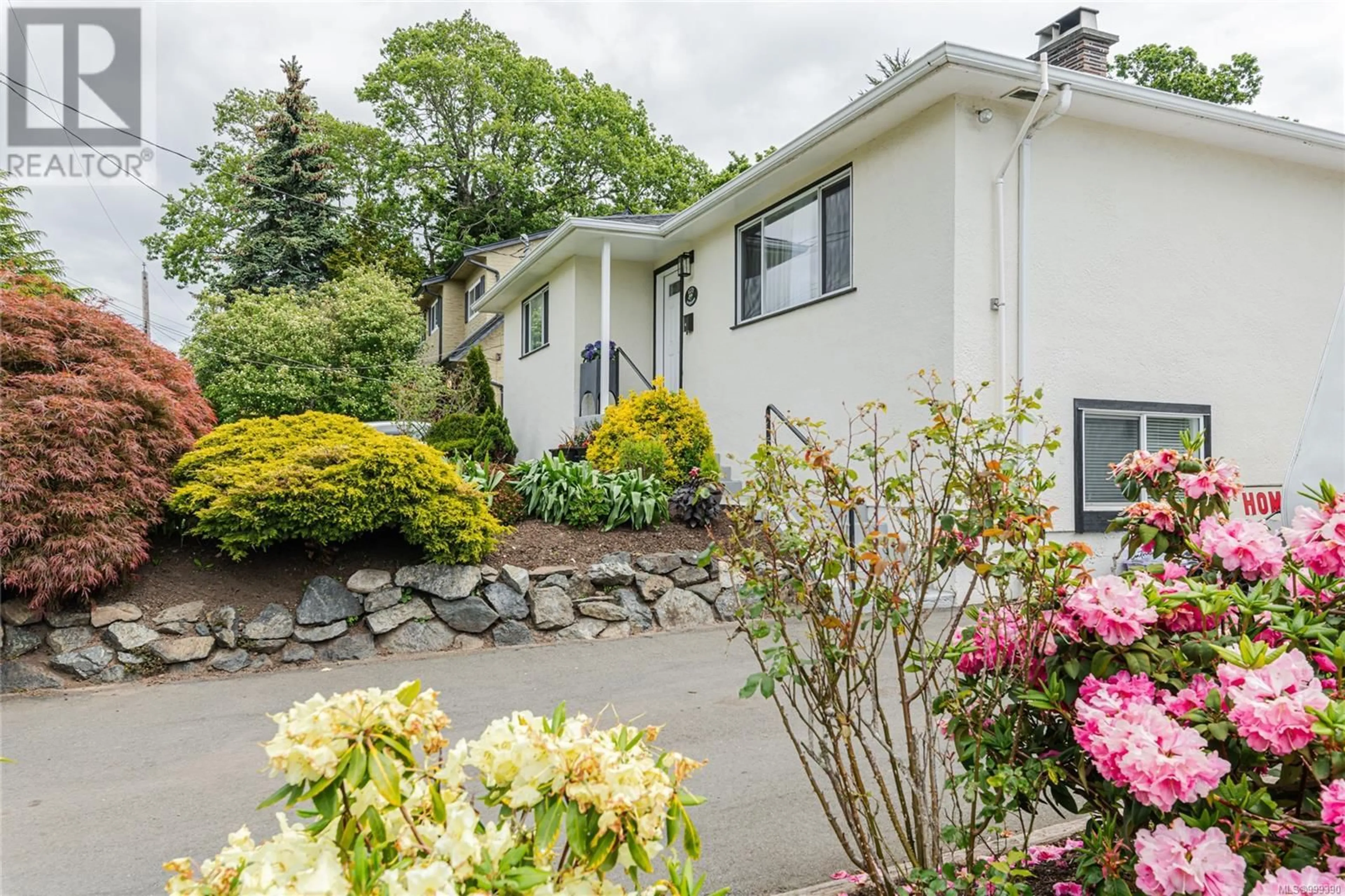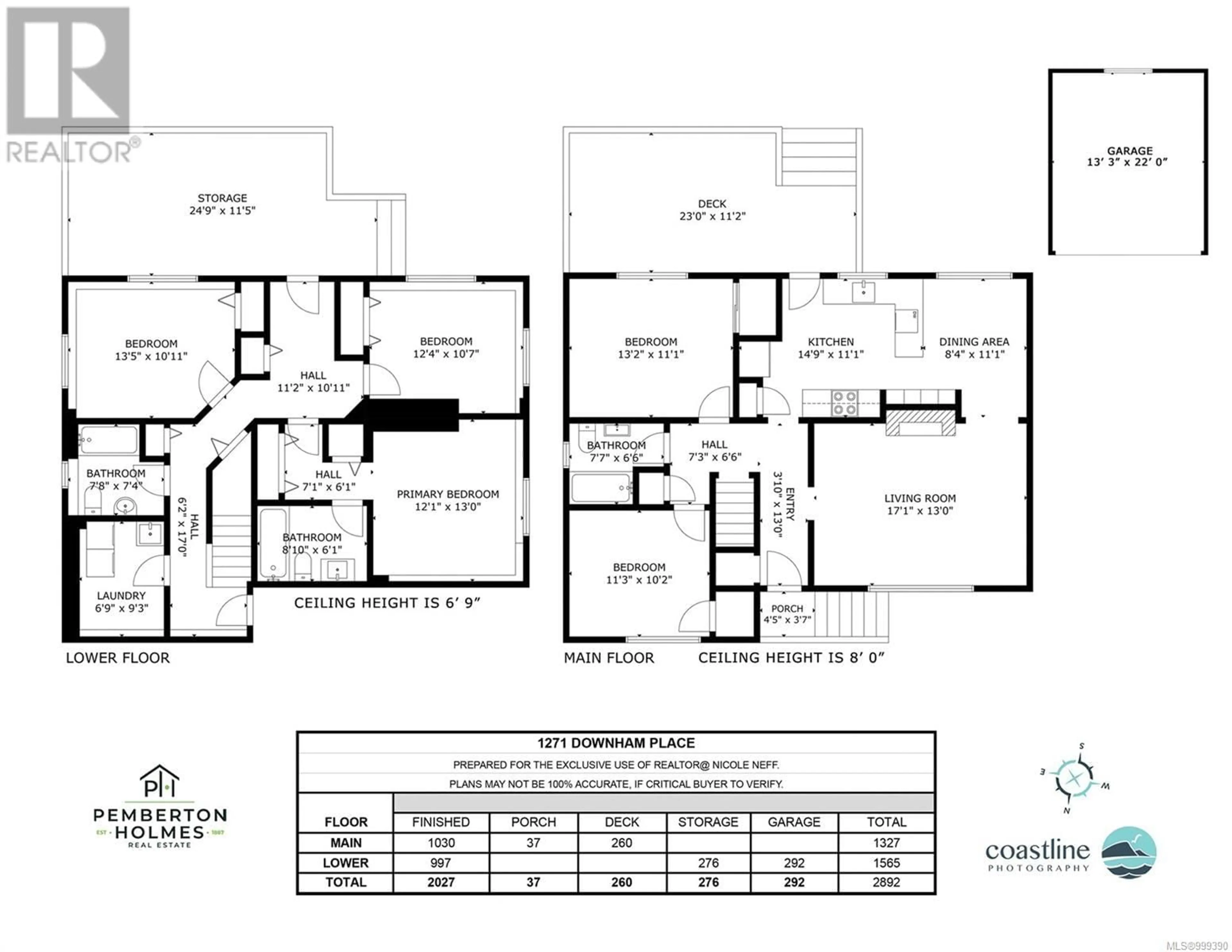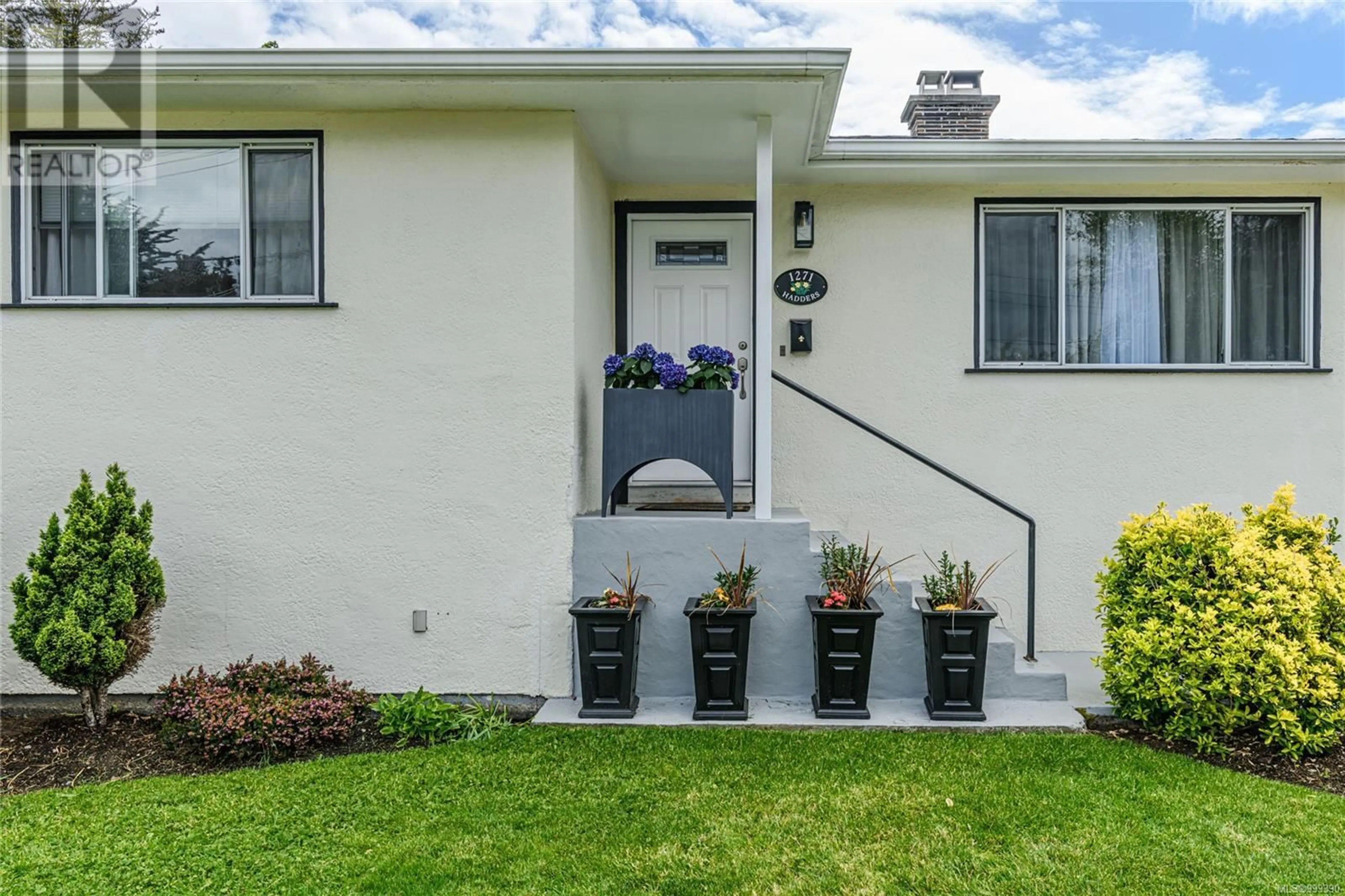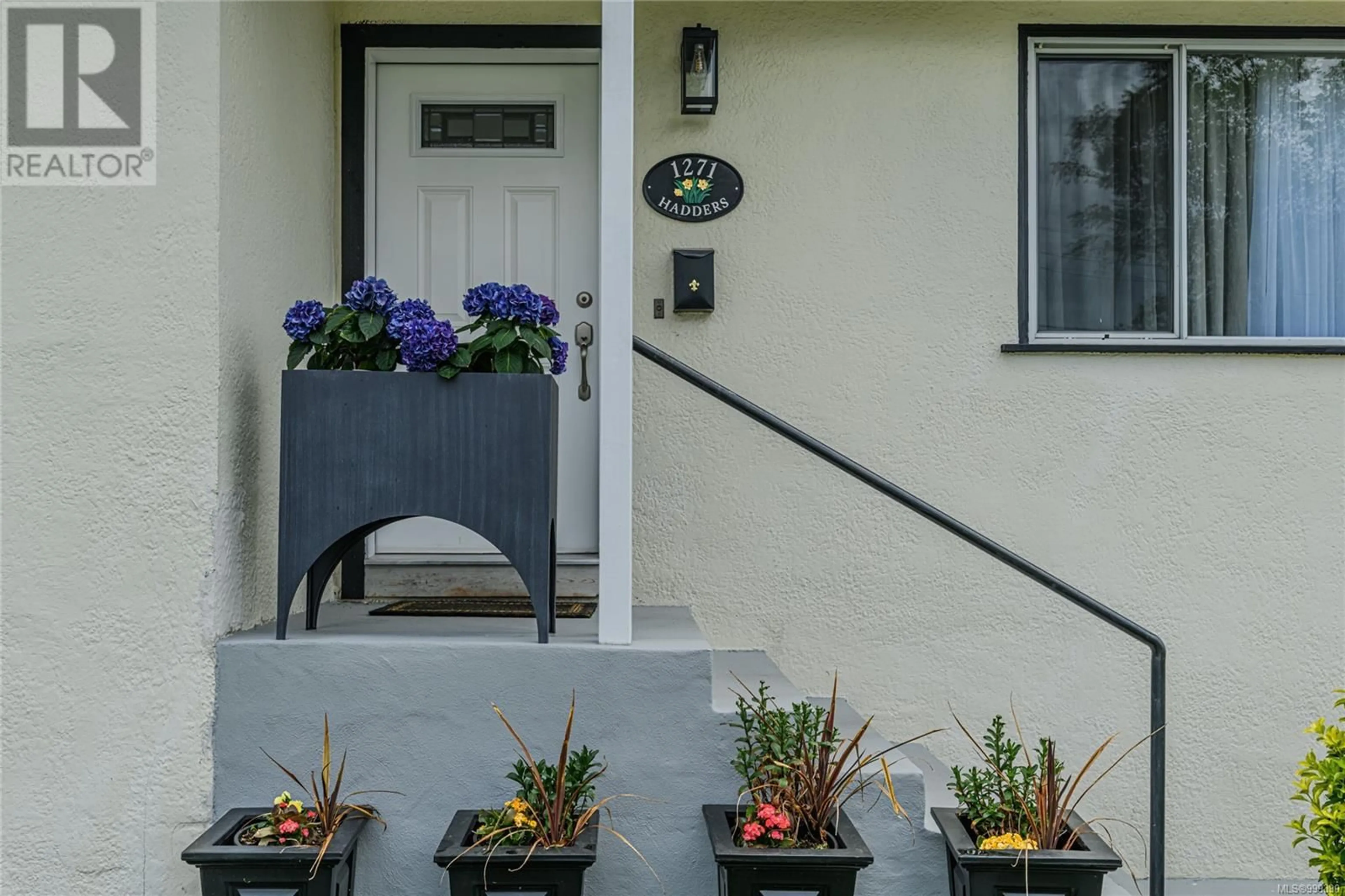1271 DOWNHAM PLACE, Saanich, British Columbia V8P2K3
Contact us about this property
Highlights
Estimated valueThis is the price Wahi expects this property to sell for.
The calculation is powered by our Instant Home Value Estimate, which uses current market and property price trends to estimate your home’s value with a 90% accuracy rate.Not available
Price/Sqft$557/sqft
Monthly cost
Open Calculator
Description
Situated on a quiet cul-de-sac in the sought-out Maplewood area of Saanich East, this bright 5-bedroom character home is perfect for a growing family. On the main level, enjoy the welcoming floorplan with the original wood floors, coved ceilings and cozy fireplace. The updated kitchen is designed with access to the private deck; ideal for summer BBQs, entertaining, or simply unwinding. The lower level is fully renovated with 3 bedrooms and 2 bathrooms, large laundry room and freshly painted with a combination of new carpeting and tiled in-floor heat in bathrooms and hallway. This flexible floor plan is ideal for multi-generational living or can be converted to a 2-bedroom, 2-bathroom suite. The fully fenced rear yard is landscaped with lush greenery, multiple fruit trees and the large lot is perfect for pets. The single 13' x 22' detached garage and the large driveway can fit multiple vehicles, boat or trailer. The property has garden suite potential and the neighbouring property is zoned RD-1 Duplex (Buyer to verify with City). Sellers major upgrades include: updated 200 amp service, exterior perimeter drain tile, vinyl windows (basement), hot water heater, kitchen and lower level flooring, new garage shingles, laundry room with sink. This listing is a MUST see! (id:39198)
Property Details
Interior
Features
Lower level Floor
Ensuite
Primary Bedroom
13'10 x 12'1Bedroom
10'7 x 12'4Bedroom
10'11 x 13'5Exterior
Parking
Garage spaces -
Garage type -
Total parking spaces 3
Property History
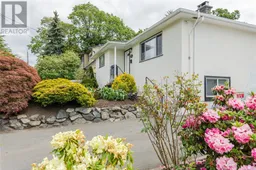 69
69
