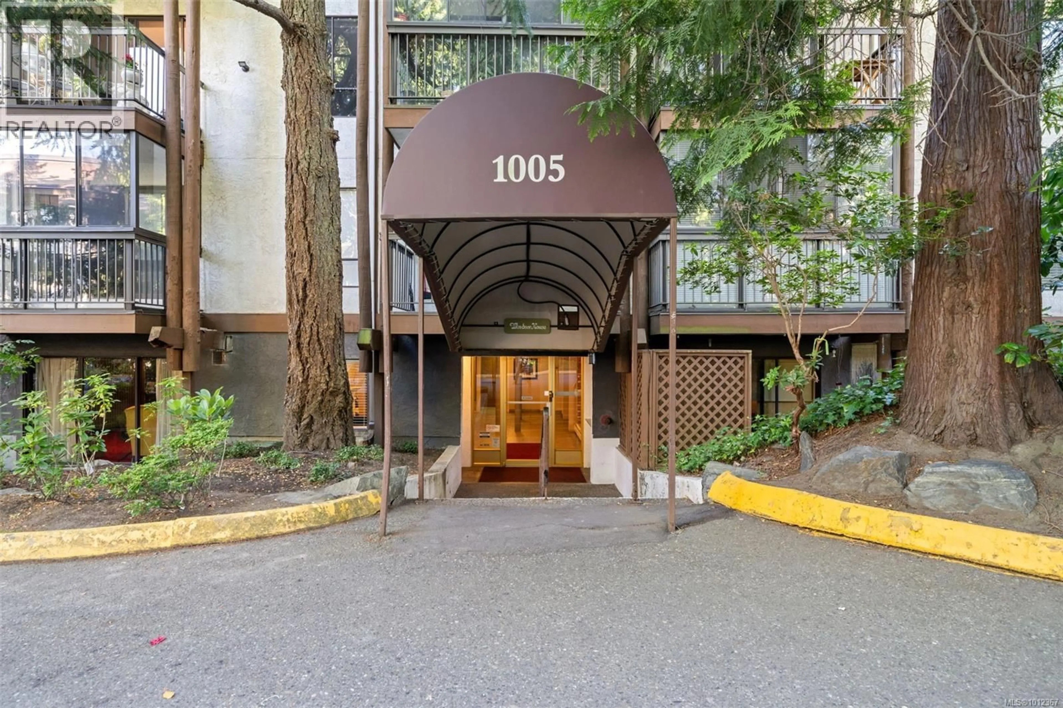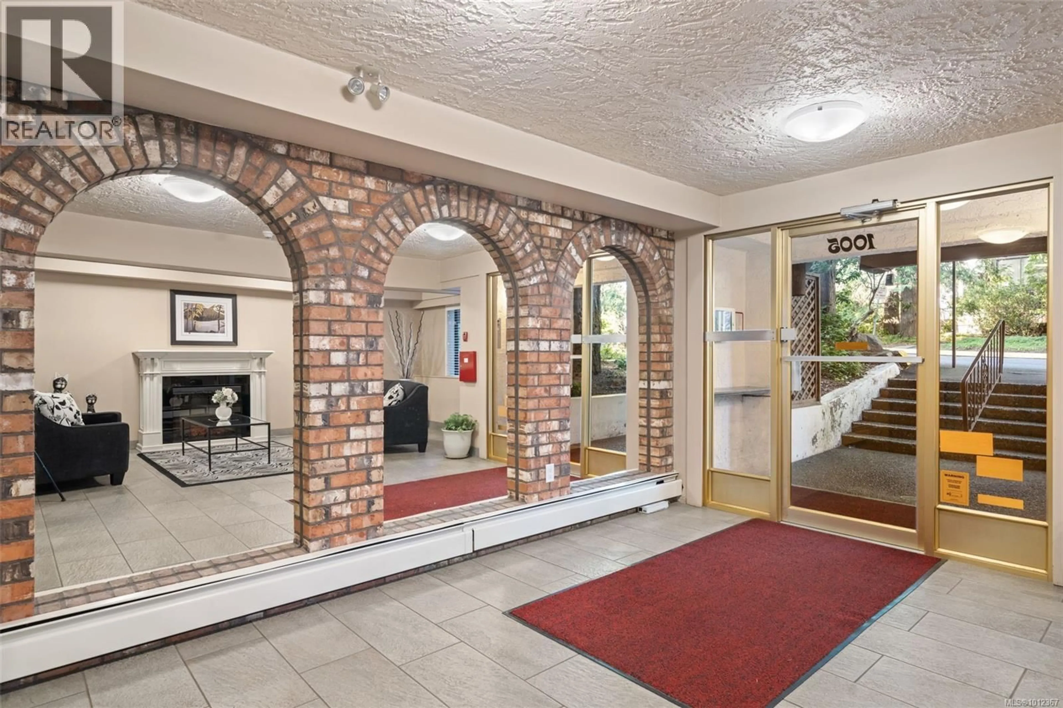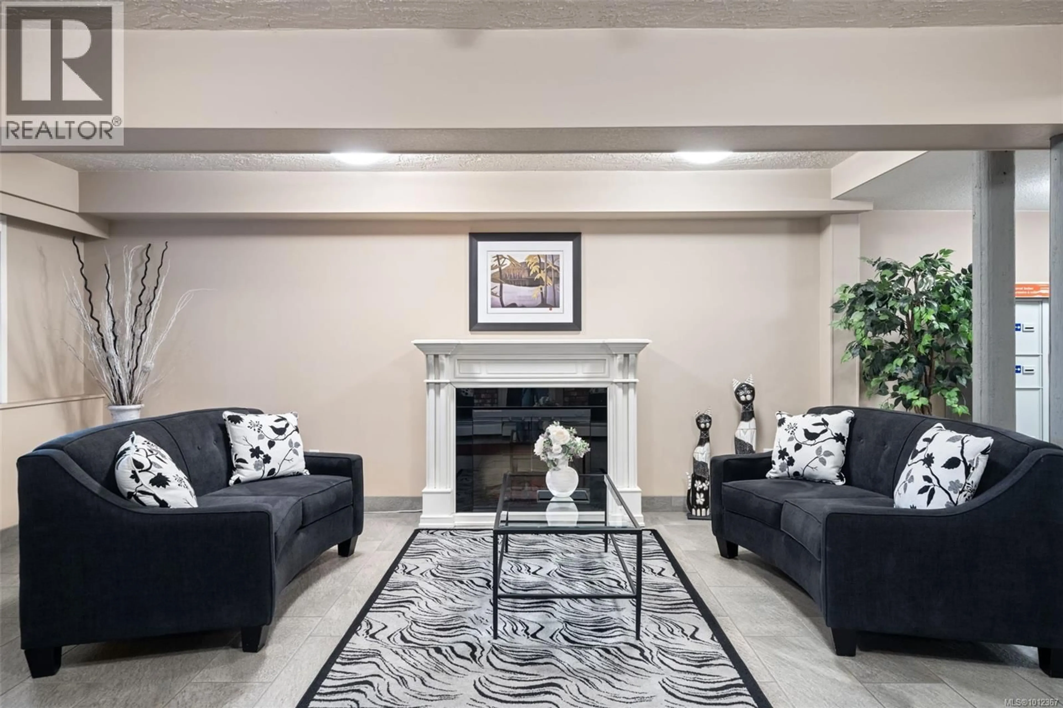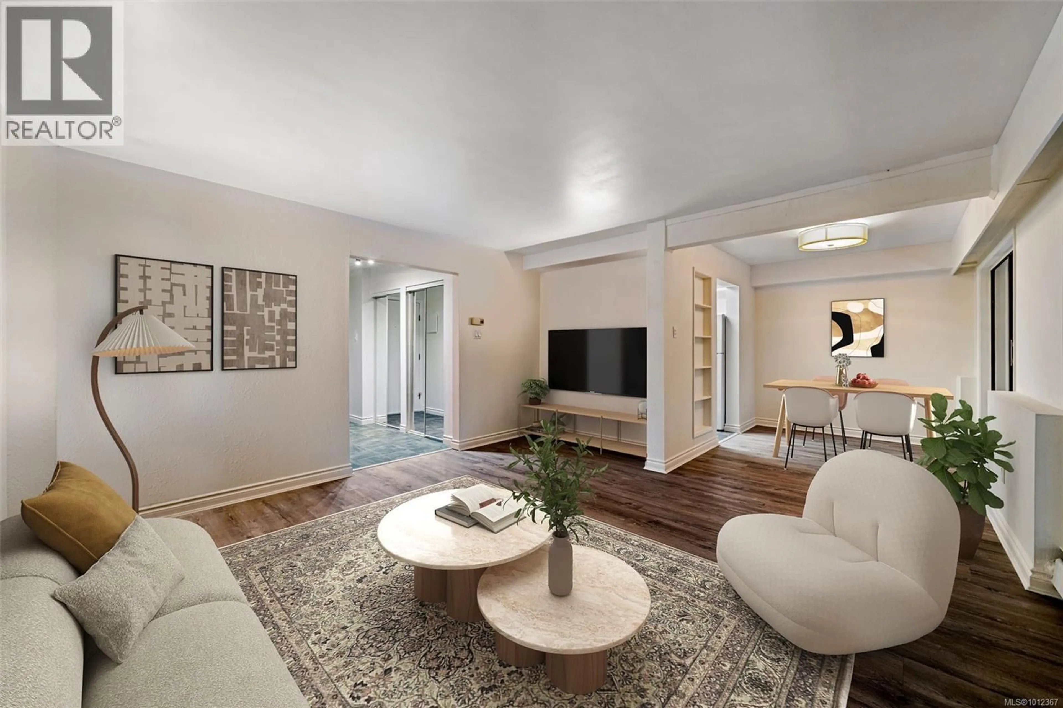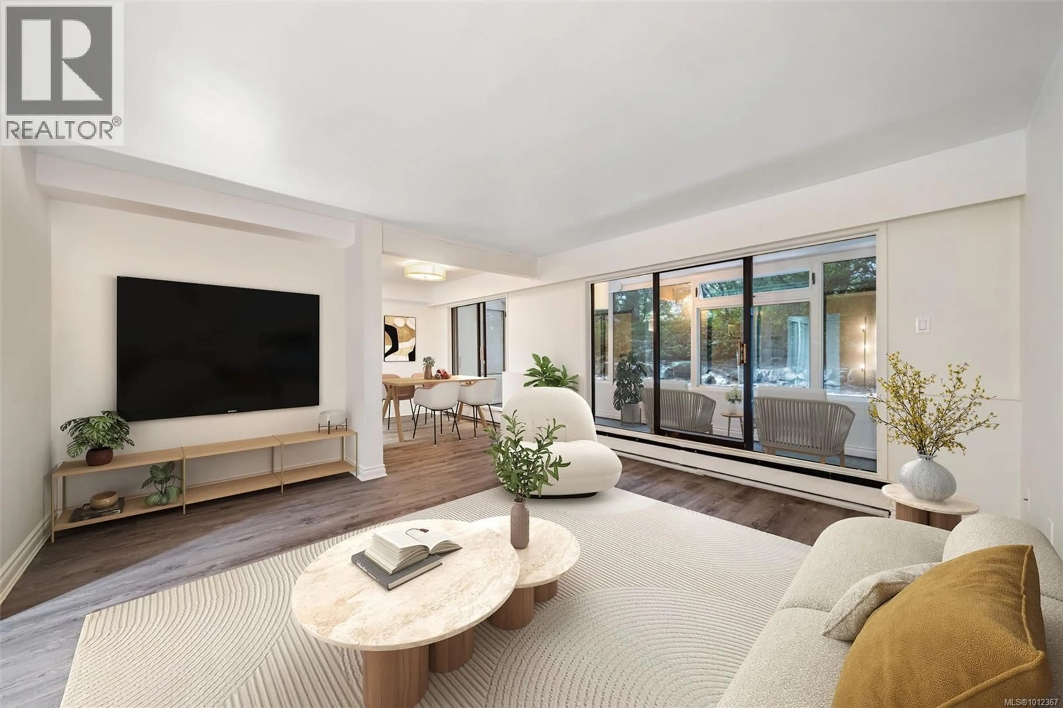117 - 1005 MCKENZIE AVENUE, Saanich, British Columbia V8X4A9
Contact us about this property
Highlights
Estimated valueThis is the price Wahi expects this property to sell for.
The calculation is powered by our Instant Home Value Estimate, which uses current market and property price trends to estimate your home’s value with a 90% accuracy rate.Not available
Price/Sqft$410/sqft
Monthly cost
Open Calculator
Description
MOVE IN READY! and freshly painted, this ground-floor gem offers unmatched accessibility in a highly desirable location. Enjoy peaceful forest views from your expansive 5’x42’ balcony, complete with one-way triple-pane glass for ultimate privacy. Inside, you’ll find granite countertops, an updated $7,000 spa-style shower, and a spacious primary bedroom. The well-maintained strata includes a long list of amenities: indoor pool, hot tub, tennis courts, fitness centre, workshop, meeting room, bike storage, and more. Just a block from Saanich Plaza’s groceries and amenities, with Swan Lake and the Galloping Goose Trail nearby. Easy transit to UVic, Camosun, and downtown makes this the perfect blend of comfort, convenience, and lifestyle. (id:39198)
Property Details
Interior
Features
Main level Floor
Kitchen
6'4 x 8'2Balcony
5'3 x 33'9Living room
14'4 x 13'0Dining room
7'7 x 10'8Exterior
Parking
Garage spaces -
Garage type -
Total parking spaces 1
Condo Details
Inclusions
Property History
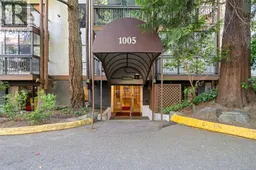 39
39
