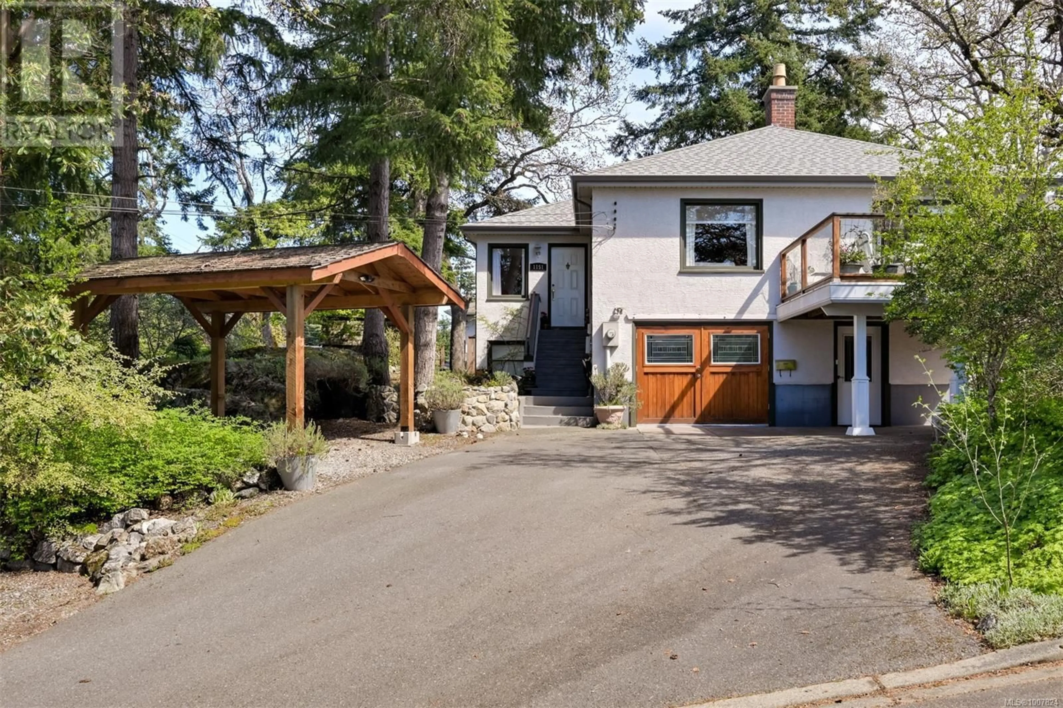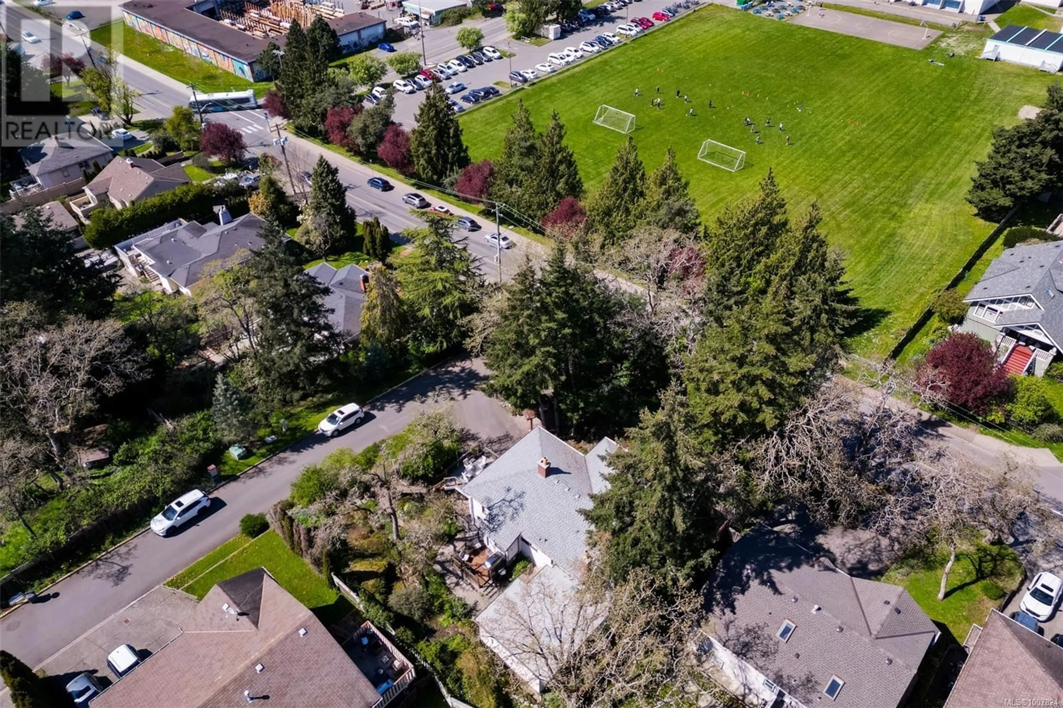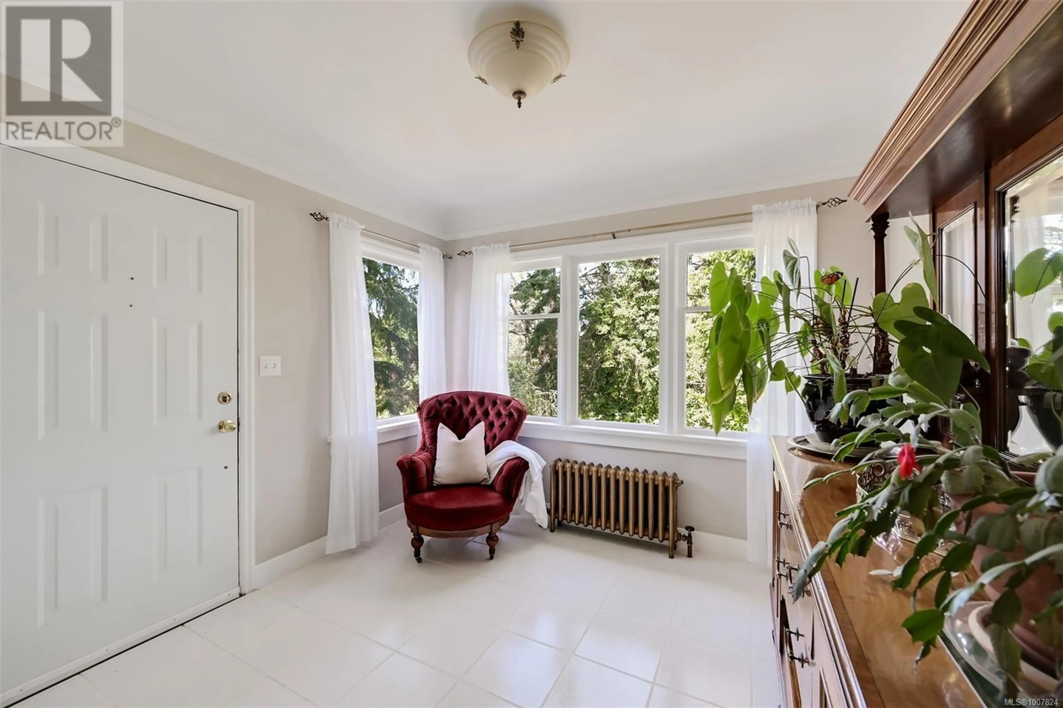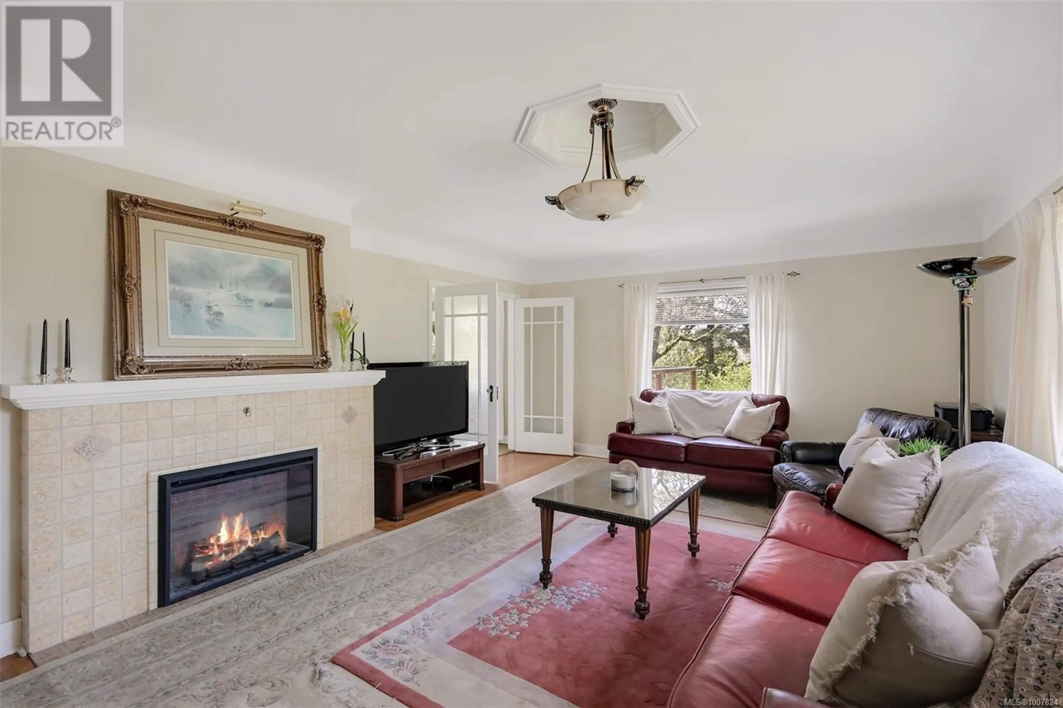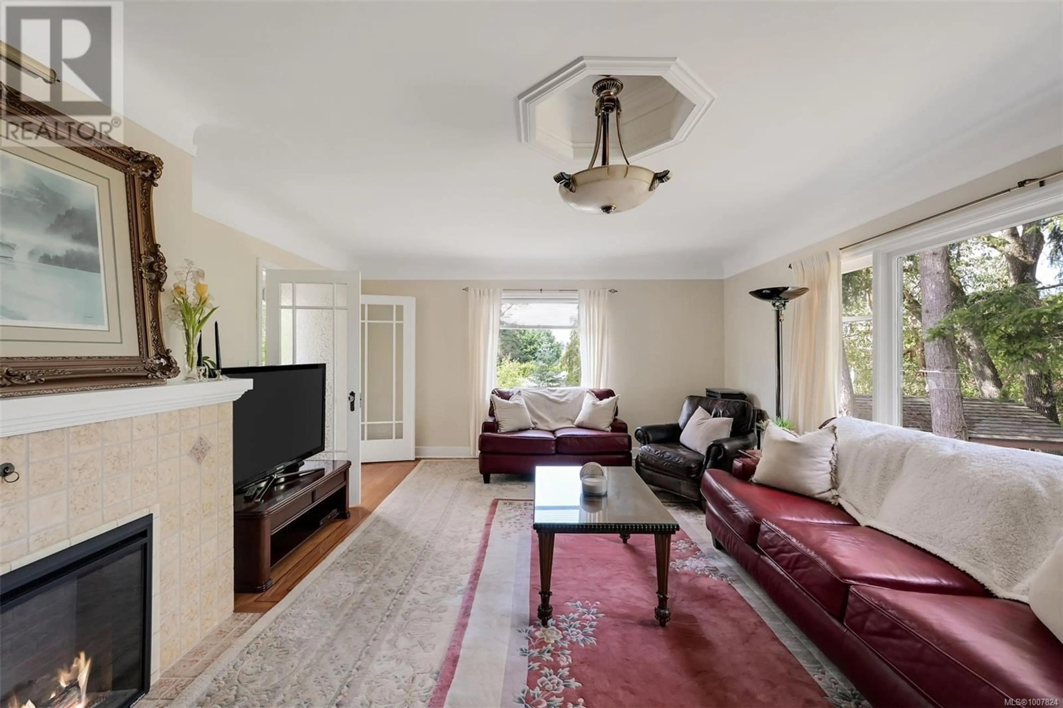1151 REYNOLDS ROAD, Saanich, British Columbia V8P2K5
Contact us about this property
Highlights
Estimated valueThis is the price Wahi expects this property to sell for.
The calculation is powered by our Instant Home Value Estimate, which uses current market and property price trends to estimate your home’s value with a 90% accuracy rate.Not available
Price/Sqft$387/sqft
Monthly cost
Open Calculator
Description
Beautifully maintained and full of timeless charm, this 1939 character home offers a rare multigenerational layout in the heart of the coveted Maplewood neighbourhood.The main level features a welcoming foyer that opens into a bright living room with oak floors and a cozy fireplace. The kitchen blends style and function with a sit-up island, stainless steel appliances, pantry, and a bright dining area perfect for everyday meals or weekend gatherings. The southwest-facing patio is your private oasis for summer BBQs or quiet evening unwinding. The spacious primary bedroom impresses with double closets and a 4-piece ensuite complete with a clawfoot tub. The lower level offers room to grow with great potential for an in-law suite or added bedrooms. An attached garden suite provides additional accommodation, perfect for a student, guests, or extended family. Set on a 10,800 sqft lot surrounded by Garry oaks and natural gardens, and just steps to Saanich Centre, grocery stores,and transit! (id:39198)
Property Details
Interior
Features
Lower level Floor
Bedroom
9 x 16Living room
21 x 12Bedroom
11 x 12Kitchen
18 x 12Exterior
Parking
Garage spaces -
Garage type -
Total parking spaces 3
Property History
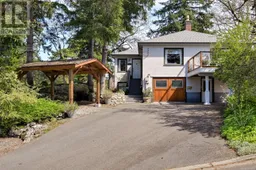 50
50
