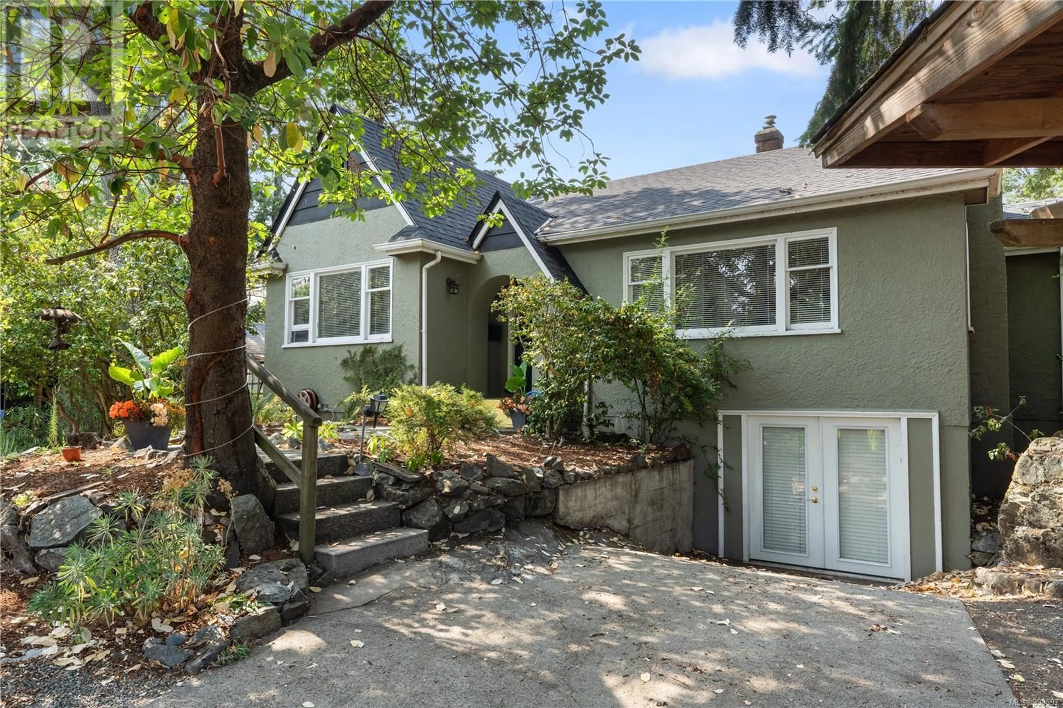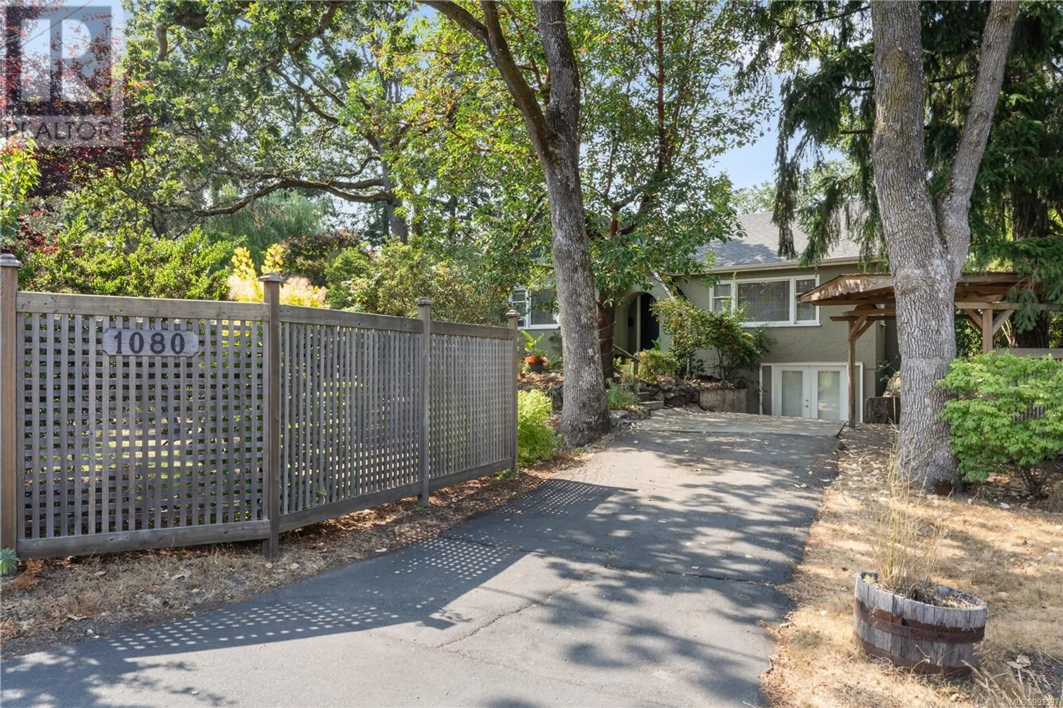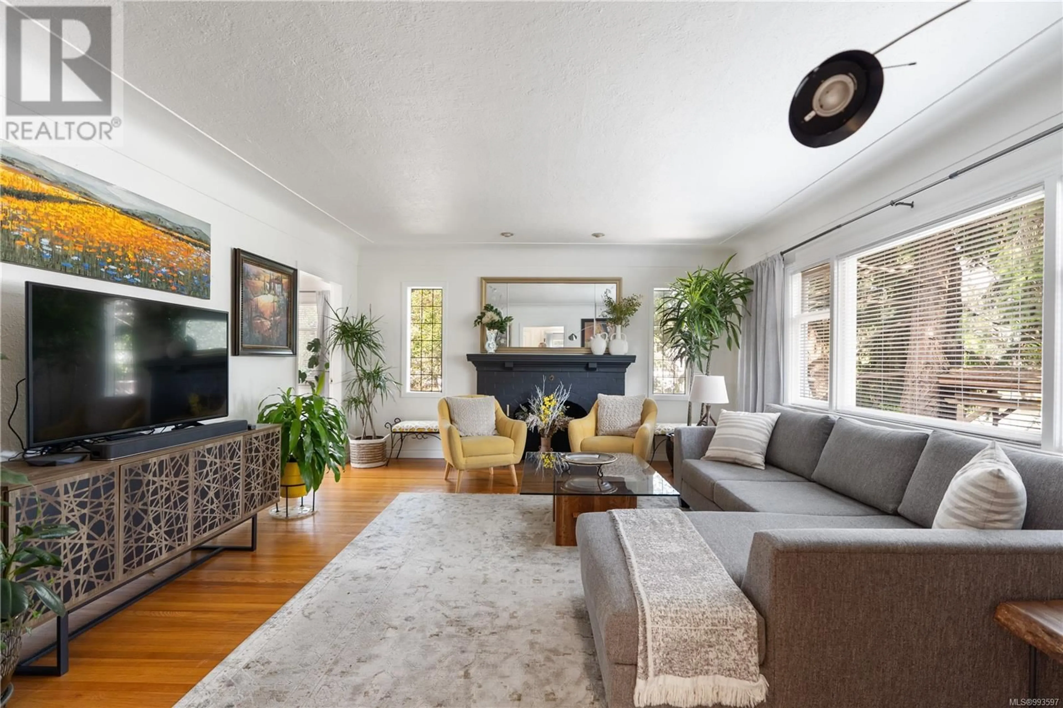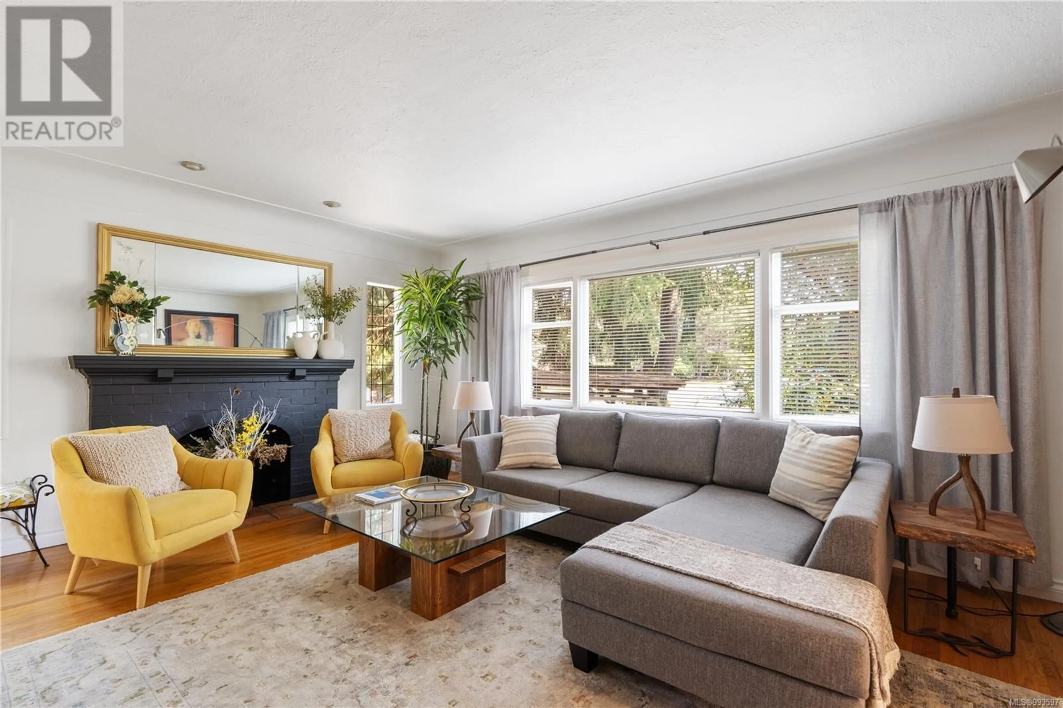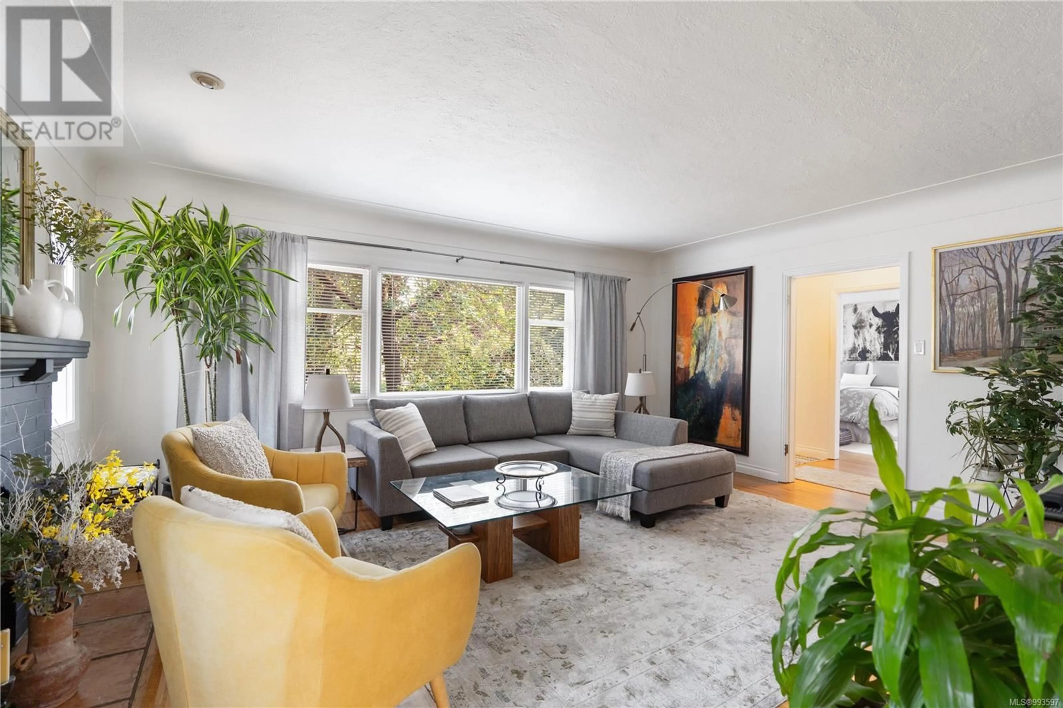1080 SAN MARINO CRESCENT, Saanich, British Columbia V8X1J4
Contact us about this property
Highlights
Estimated ValueThis is the price Wahi expects this property to sell for.
The calculation is powered by our Instant Home Value Estimate, which uses current market and property price trends to estimate your home’s value with a 90% accuracy rate.Not available
Price/Sqft$365/sqft
Est. Mortgage$5,046/mo
Tax Amount ()$4,016/yr
Days On Market43 days
Description
Situated on a large 9,336 sq. ft. corner lot, this recently updated property features 2 bedrooms and 1 bath on the upper level, as well as a 2-bedroom, 1-bath lower suite. Ideal for both starter families and investors, the upper level offers comfortable family living, while the lower suite presents a lucrative opportunity to offset mortgage costs or generate reliable rental income. Alternatively, investors can capitalize on renting out the entire property, which currently totals $4,750 in monthly income. Additionally, the detached garage has been converted into a studio with a Murphy bed for extra guests but could also serve as a home gym or be transformed into a coach house, enhancing the revenue potential. Located near Cedar Hill Golf Course, Swan Lake, Playfair Park, and just 10 minutes from the University of Victoria, everything you need for convenience and leisure is at your fingertips. (id:39198)
Property Details
Interior
Features
Lower level Floor
Studio
22'10 x 13'1Eating area
11'8 x 10'7Patio
15'1 x 34'3Bathroom
5'0 x 7'10Exterior
Parking
Garage spaces -
Garage type -
Total parking spaces 5
Property History
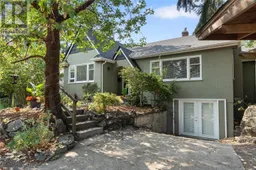 36
36
