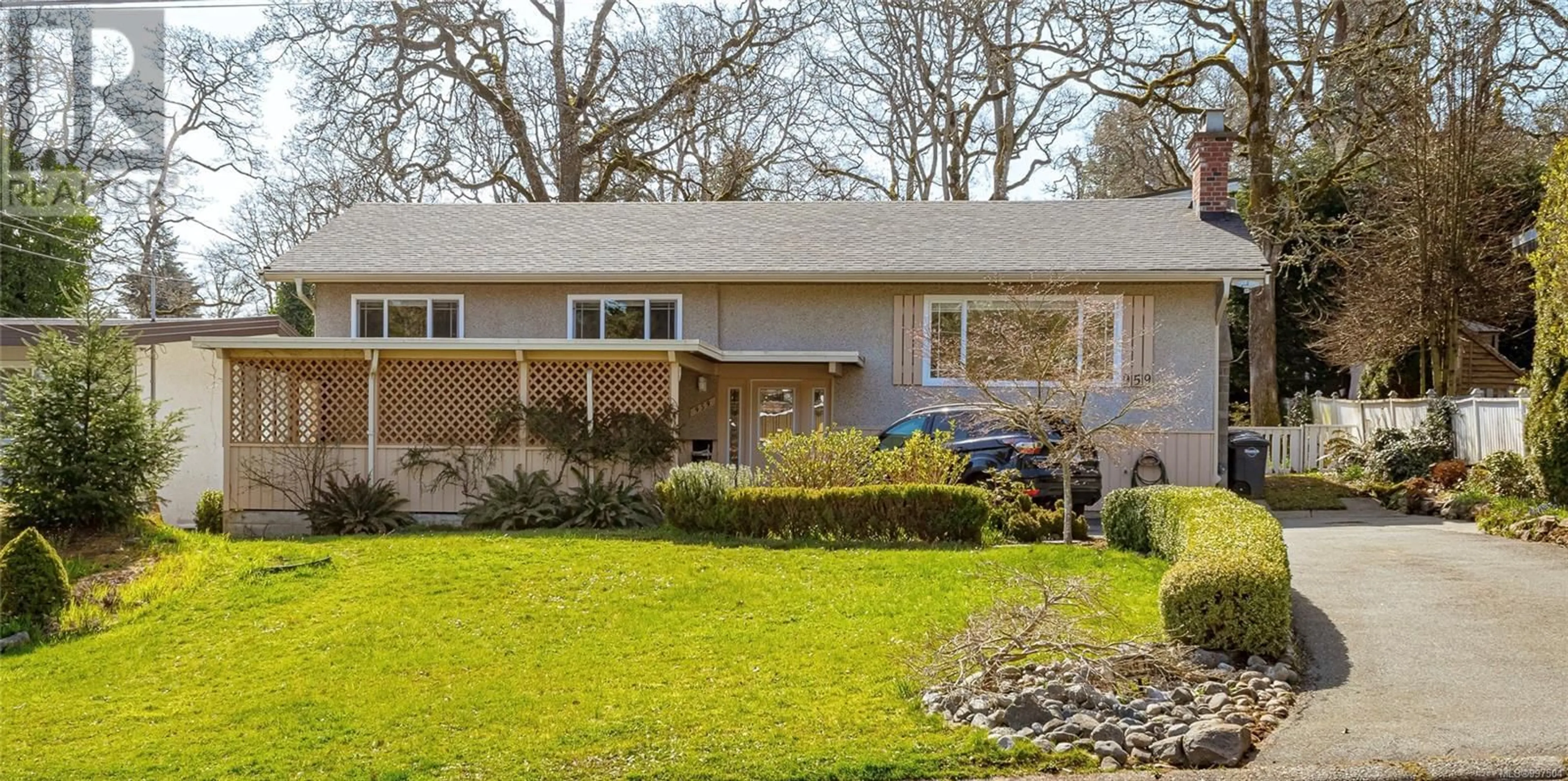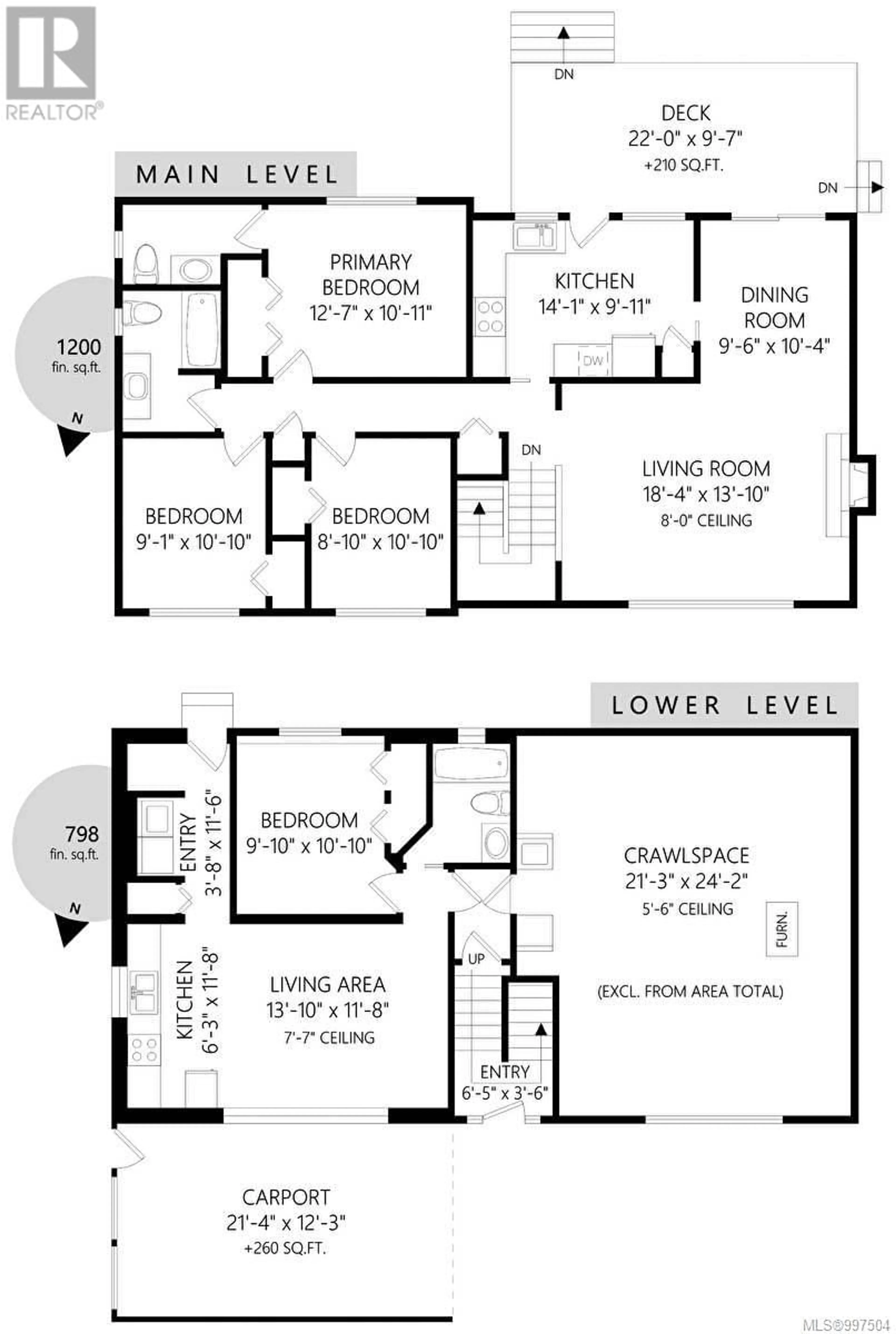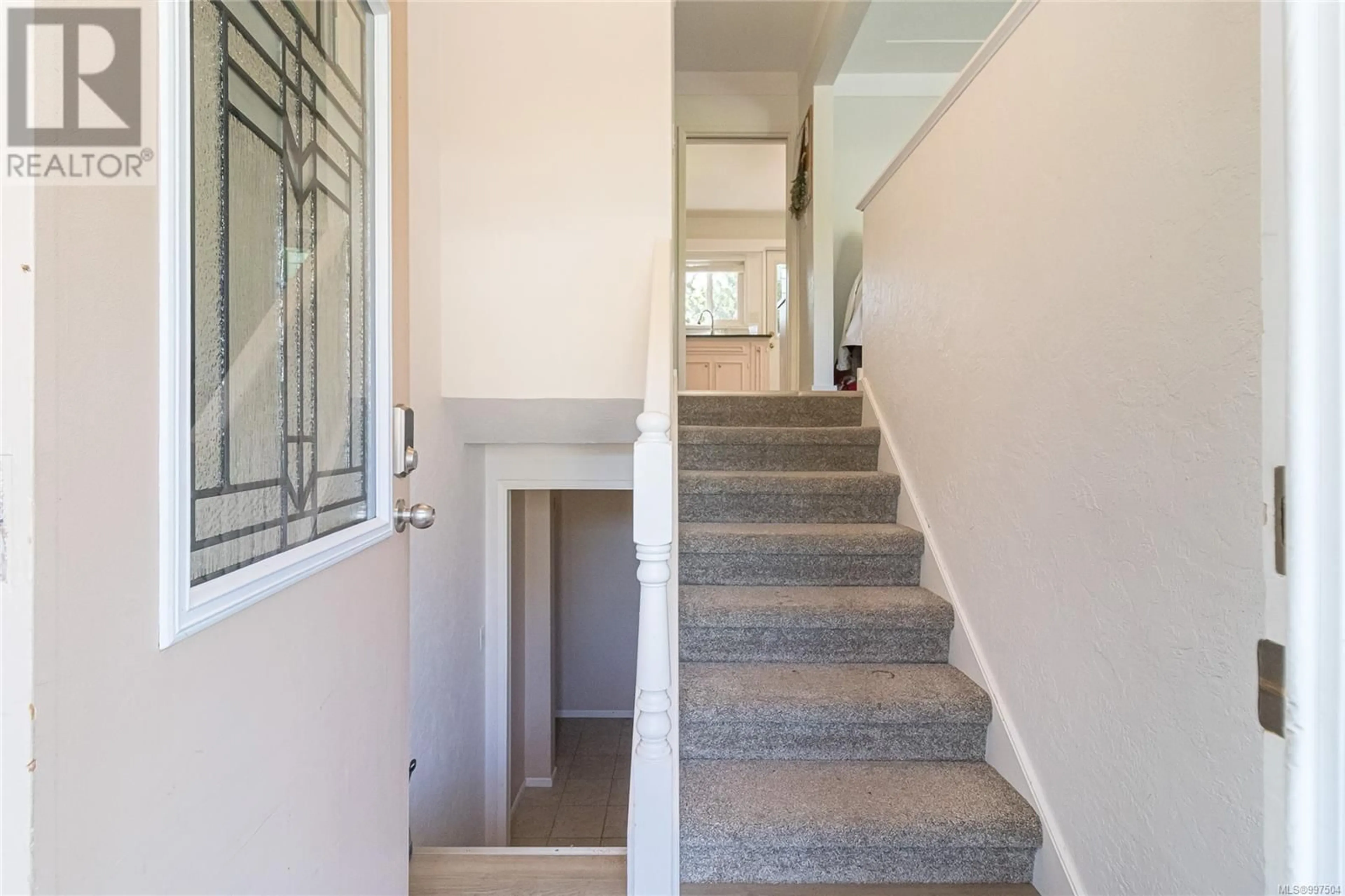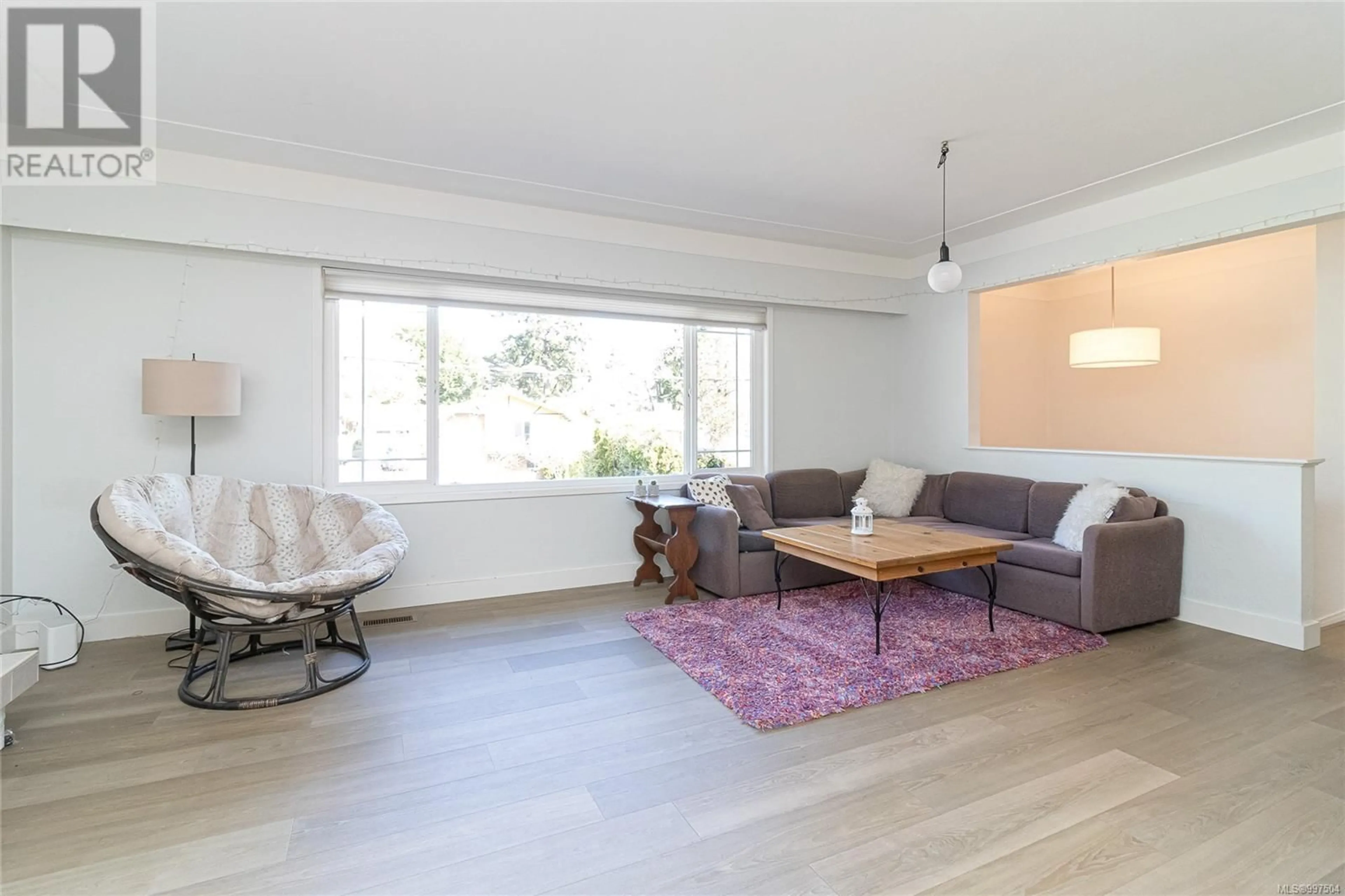959 WOODHALL DRIVE, Saanich, British Columbia V8X3L7
Contact us about this property
Highlights
Estimated ValueThis is the price Wahi expects this property to sell for.
The calculation is powered by our Instant Home Value Estimate, which uses current market and property price trends to estimate your home’s value with a 90% accuracy rate.Not available
Price/Sqft$577/sqft
Est. Mortgage$4,724/mo
Tax Amount ()$4,480/yr
Days On Market16 days
Description
PRICED BELOW THE CMHC FINANCING LIMIT!! Priced for a quick sale, this spacious family home offers 3 bedrooms and 2 bathrooms on the main floor so there's room for everyone or to grow your family!! The large living room combined with the dining room opens out to the lovely deck and into the very private, fenced back yard that’s perfect for your children and pets. The kitchen also opens onto the deck and offers the opportunity to expand the kitchen in a number of logical ways. Downstairs you’ll find a very functional 1 bedroom suite, complete with its own laundry. That entire space could be used by the main floor dweller also if needed. This terrific home is located on Woodhall Drive which is actually a no through cul-de-sac so traffic is limited to that of the street. It’s in a very sought after location on the east side of Christmas Hill in Saanich East is conveniently near to main commuting routes in all directions. You’ll find it’s within walking distance to numerous public and private schools, parks, walking trails, shopping, restaurants, professional amenities etc. The home has been updated in recent years with vinyl thermal pane windows and a gas furnace so you can add a heat pump for air conditioning if you wish. The roof and perimeter drains were also done in the not so distant past. Come and garden to your heart's content and revive the flower beds to their former glory as there a many perennials and bulbs! House the lawn mower in the shed and use the extra parking space for your RV! (id:39198)
Property Details
Interior
Features
Lower level Floor
Laundry room
4 x 4Laundry room
12 x 4Bathroom
Bedroom
11 x 10Exterior
Parking
Garage spaces -
Garage type -
Total parking spaces 2
Property History
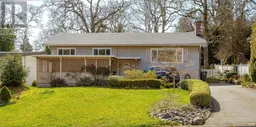 40
40
