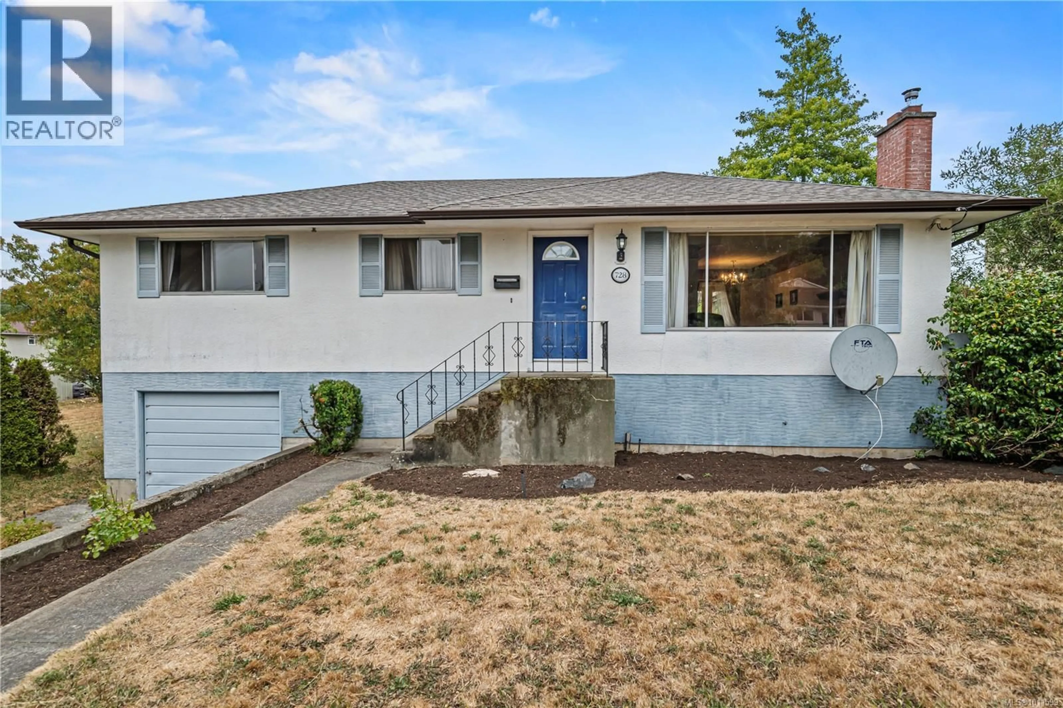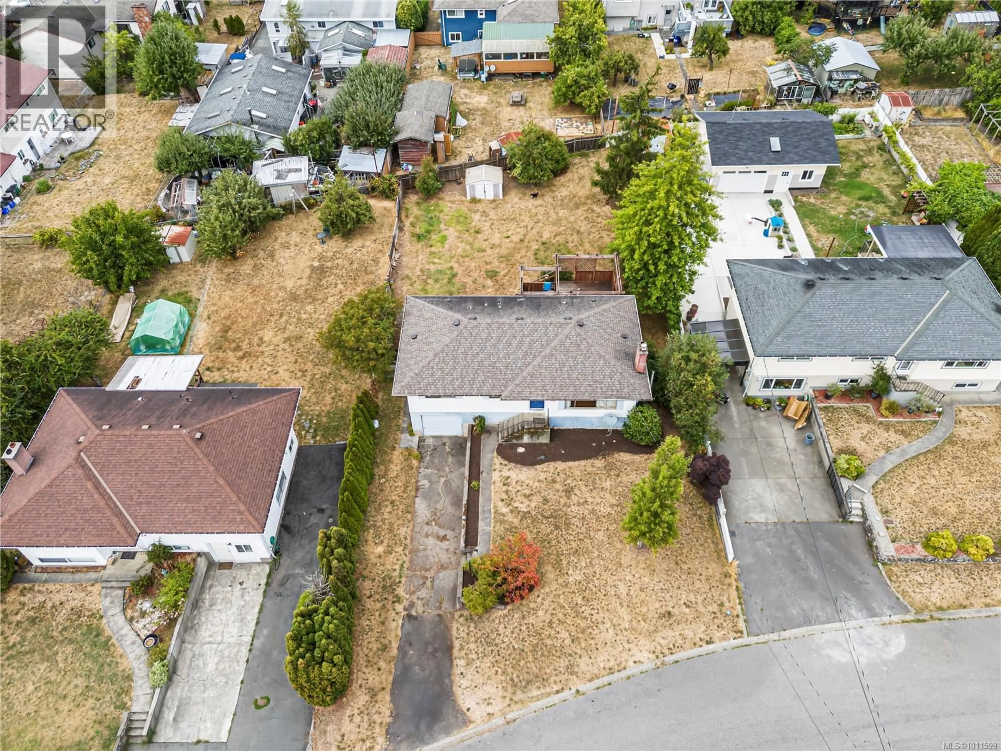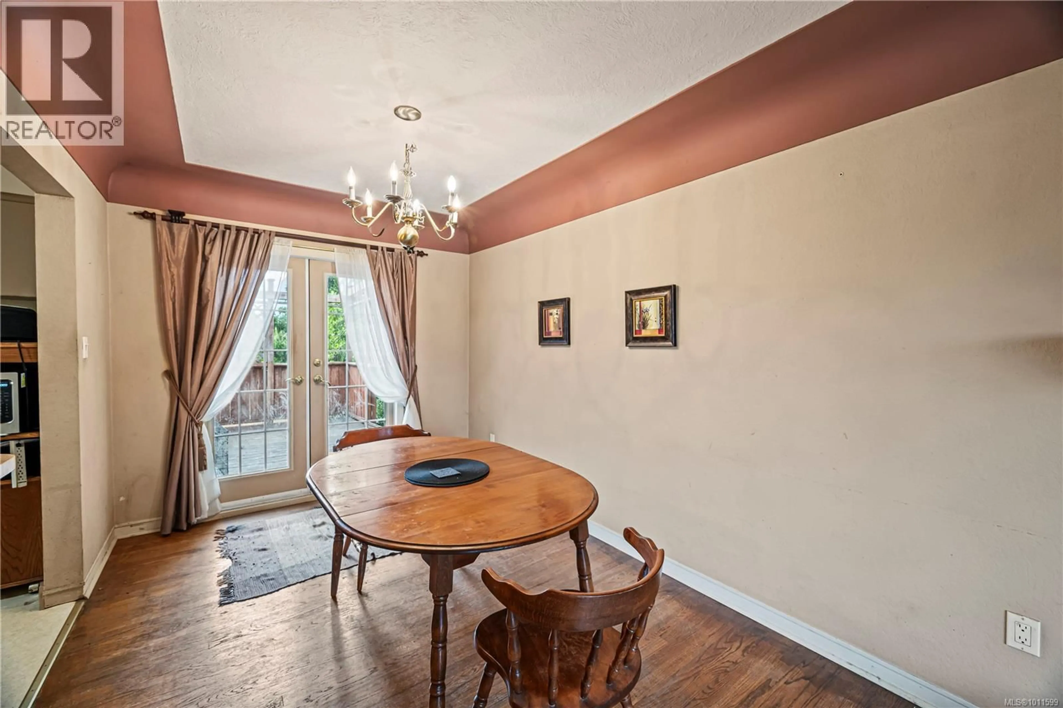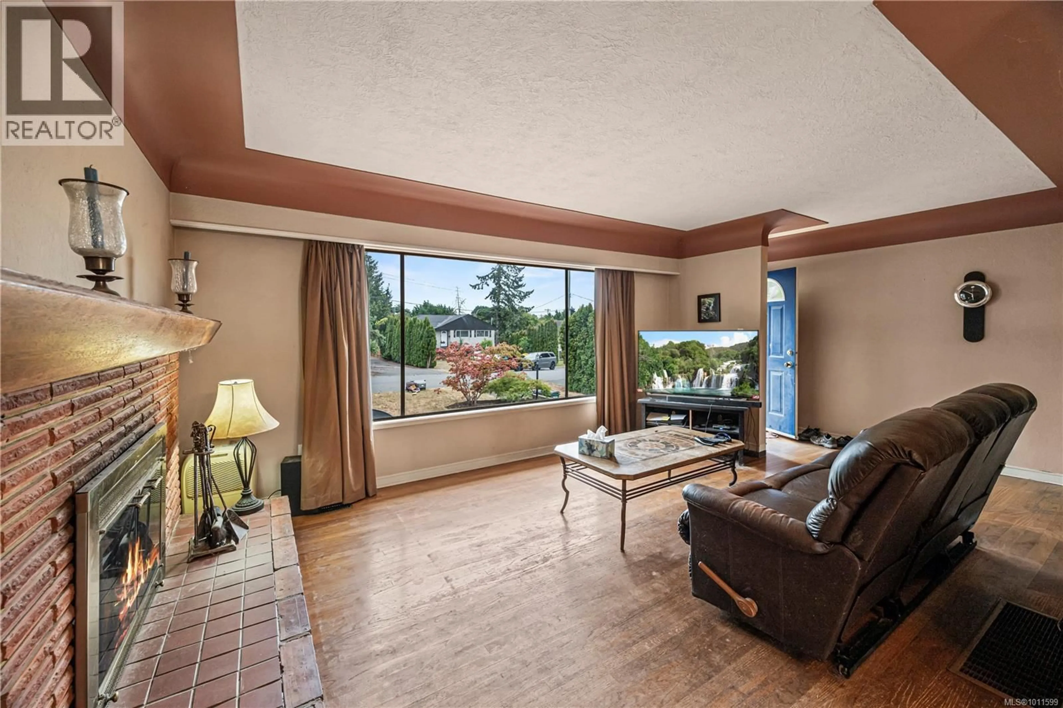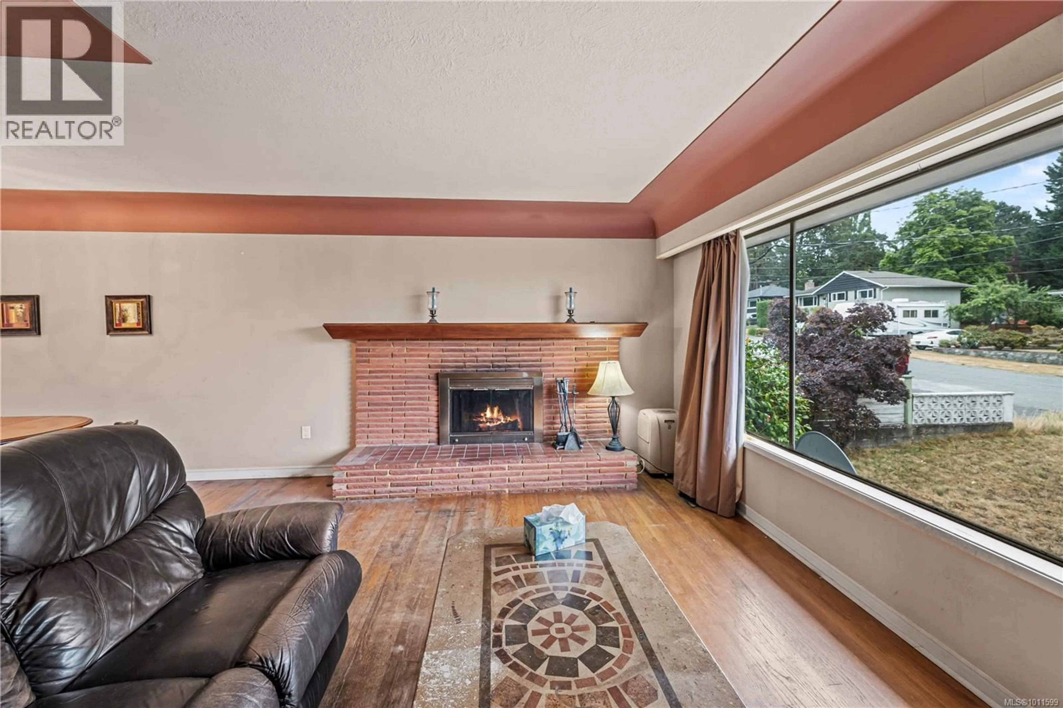728 GENEVIEVE ROAD, Saanich, British Columbia V8X3R5
Contact us about this property
Highlights
Estimated valueThis is the price Wahi expects this property to sell for.
The calculation is powered by our Instant Home Value Estimate, which uses current market and property price trends to estimate your home’s value with a 90% accuracy rate.Not available
Price/Sqft$512/sqft
Monthly cost
Open Calculator
Description
Three bedrooms on the main floor, with coved ceiling & cozy fireplace in the living room, all very tastefully decorated. Recent upgrades include newly finished oak flooring, renovated bathroom with under tile heating, a soaker tub & rich fixtures. French doors onto a new 300 Sq. Ft. deck. . Family room & bathroom downstairs, plus undeveloped space. Fenced yard, storage shed & single attached garage. A pleasure to show. www.mikeshack.ca Free details: 1-800-798-6532 Code 2330 (id:39198)
Property Details
Interior
Features
Lower level Floor
Unfinished Room
16 x 11Utility room
16 x 11Recreation room
11' x 22'Bathroom
Exterior
Parking
Garage spaces -
Garage type -
Total parking spaces 3
Property History
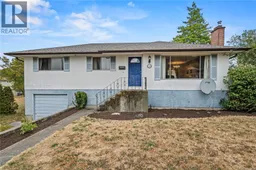 21
21
