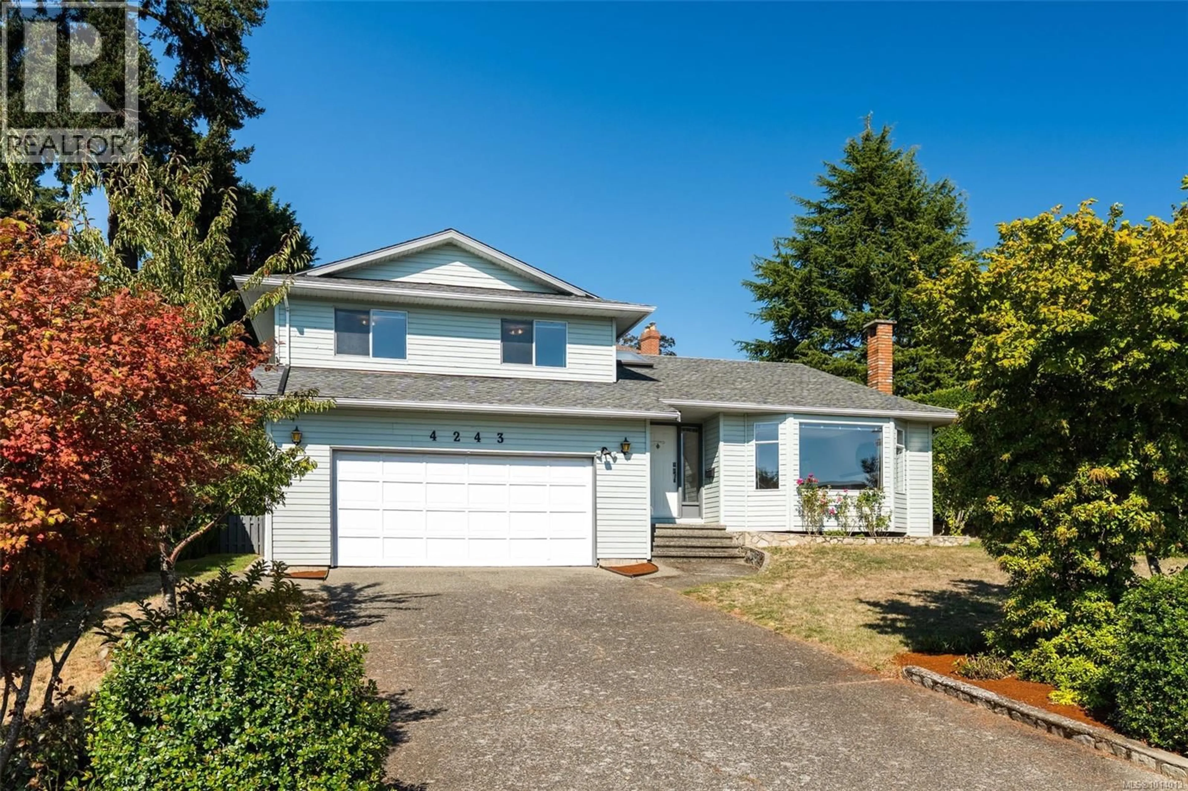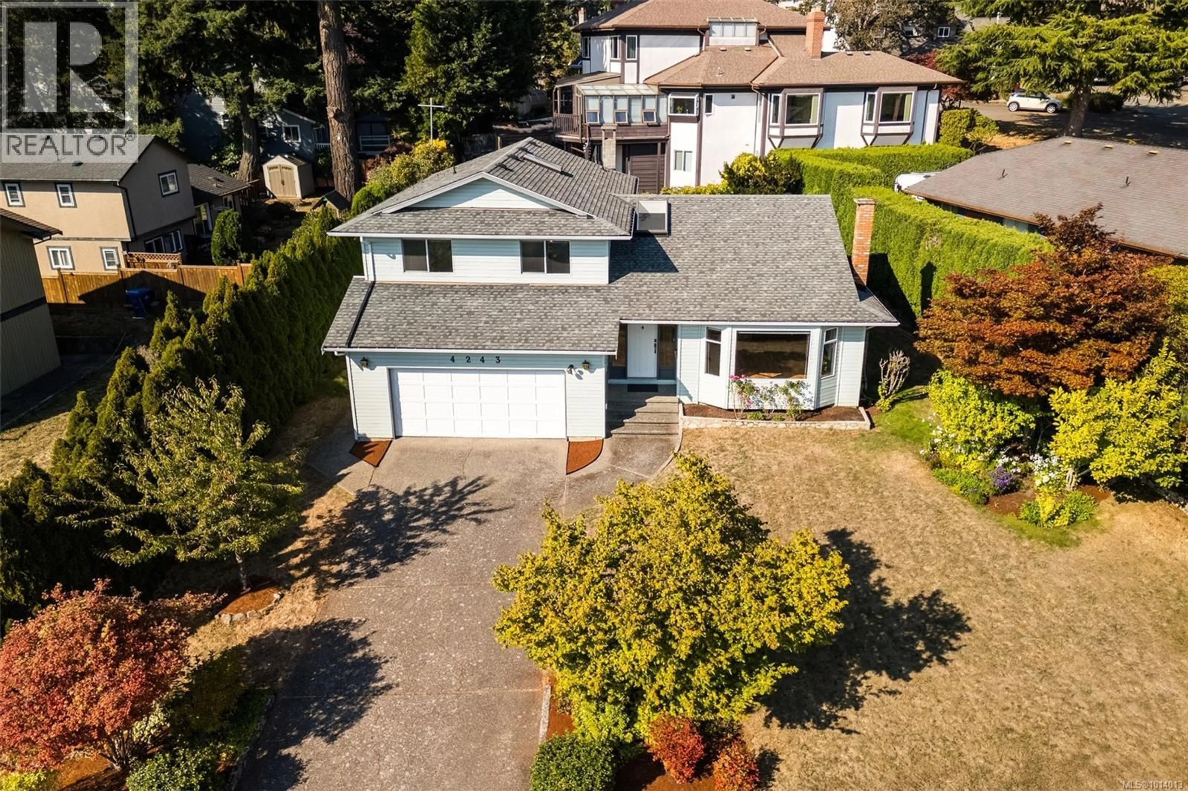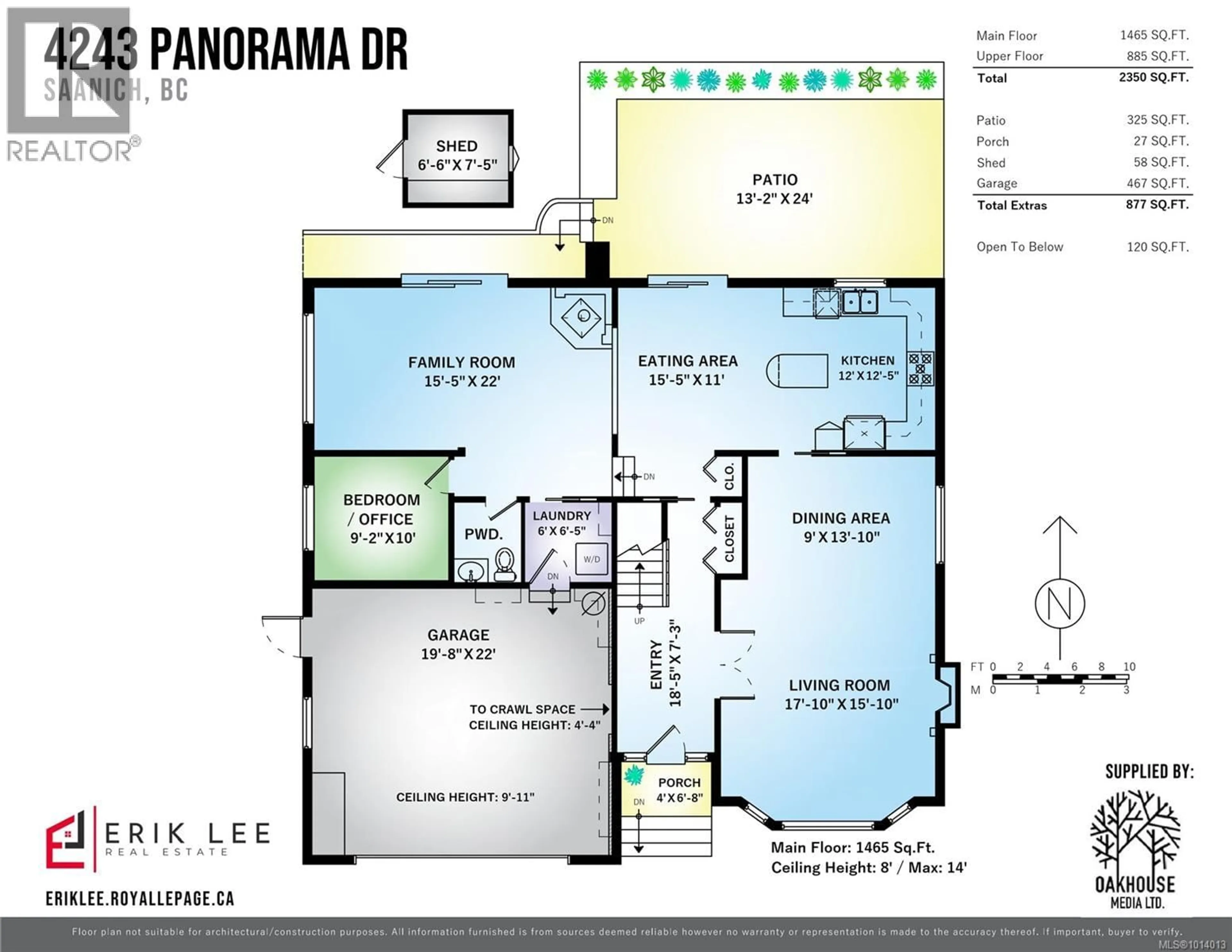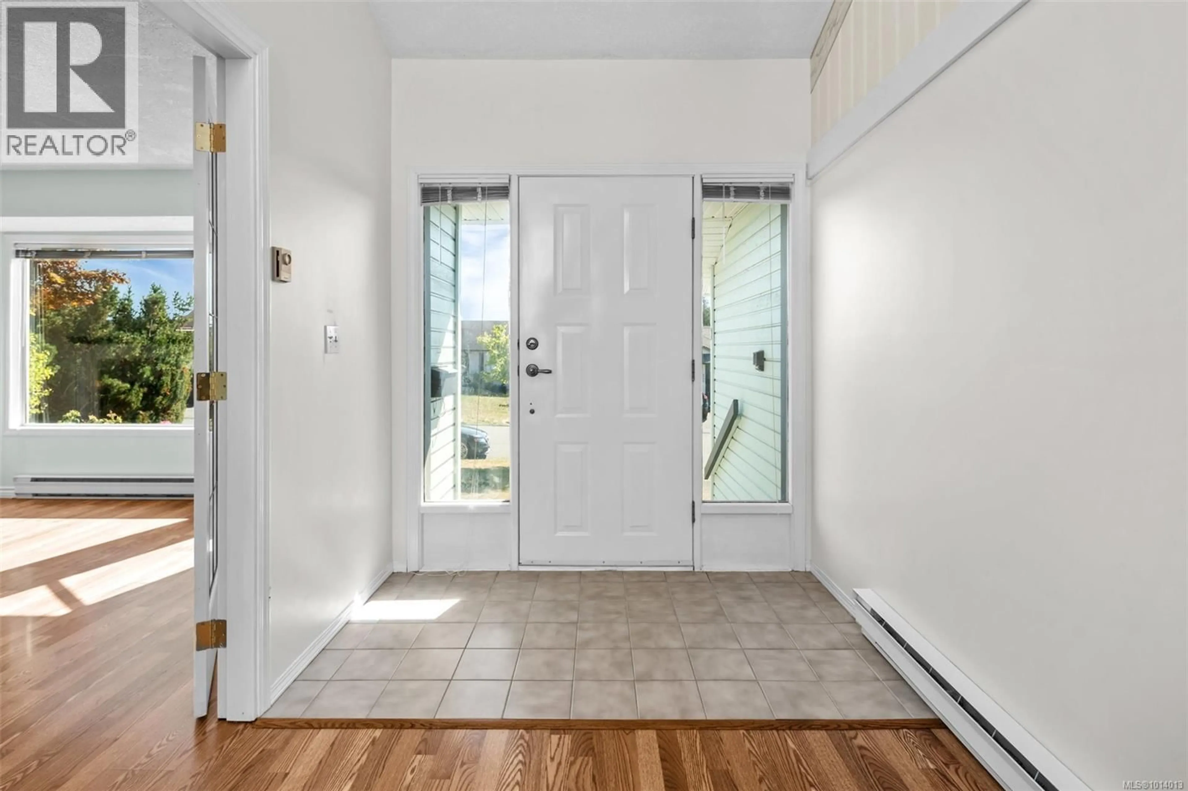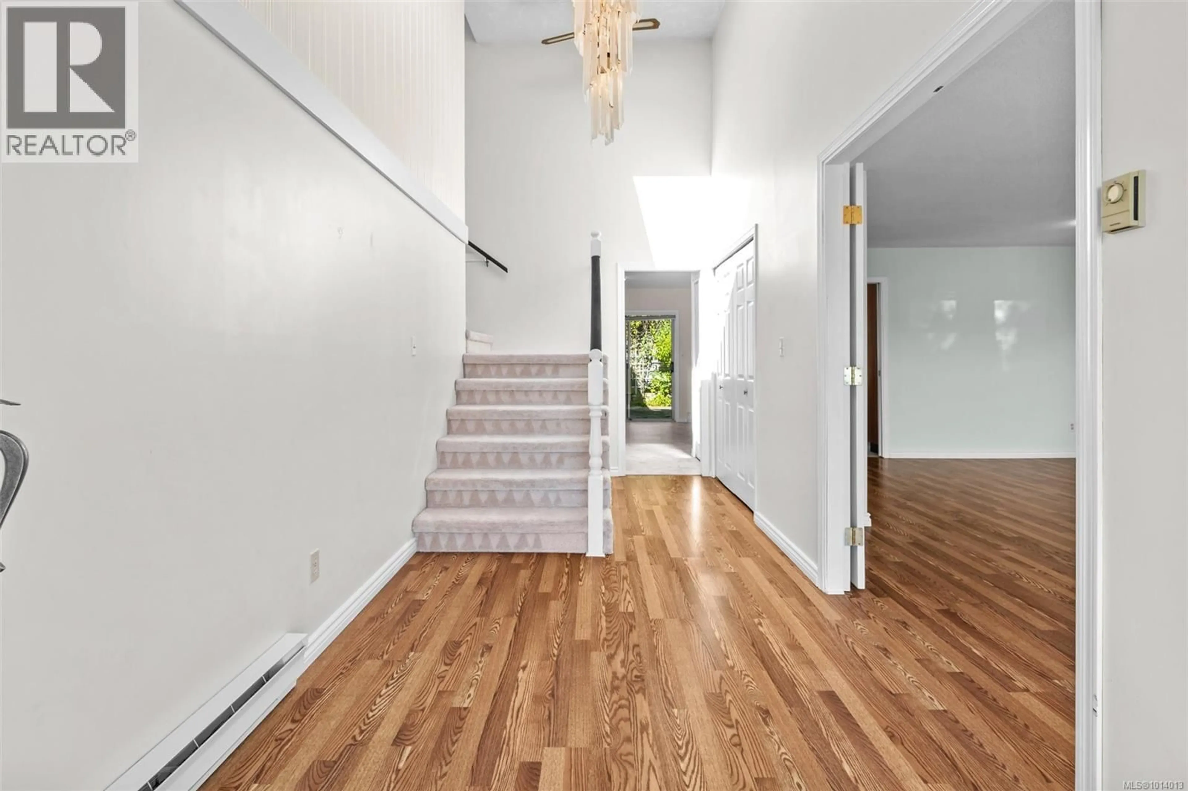4243 PANORAMA DRIVE, Saanich, British Columbia V8X4W8
Contact us about this property
Highlights
Estimated valueThis is the price Wahi expects this property to sell for.
The calculation is powered by our Instant Home Value Estimate, which uses current market and property price trends to estimate your home’s value with a 90% accuracy rate.Not available
Price/Sqft$364/sqft
Monthly cost
Open Calculator
Description
Welcome to your perfect family home in Saanich’s friendly Lake Hill neighbourhood! This 3-bedroom + den, 3-bath split-level is designed for everyday living with a layout that gives everyone space while keeping things connected. The main level offers a bright, south-facing living and dining area, plus an updated kitchen with quality cabinetry, a wood-top island, and a roomy eating area overlooking the cozy sunken family room—great for entertaining. On the lower level you’ll find an office/den/4th bdrm, powder room, and laundry with newer washer & dryer. Skylights and easy-care laminate/vinyl floors add to the home’s inviting feel. Upstairs are two generous bedrooms and a full bath, plus the primary suite with walk-in closet, open vanity, and private ensuite. The fully fenced backyard is ready for kids & pets, while the double garage, large driveway, and huge crawlspace provide ample parking & storage. Close to shops, parks, schools, and just 15 minutes to downtown, this home has it all! (id:39198)
Property Details
Interior
Features
Second level Floor
Ensuite
Primary Bedroom
16'2 x 12'6Bathroom
Bedroom
10'10 x 14'10Exterior
Parking
Garage spaces -
Garage type -
Total parking spaces 6
Property History
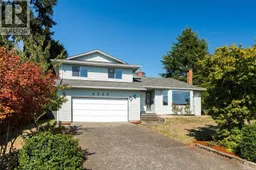 48
48
