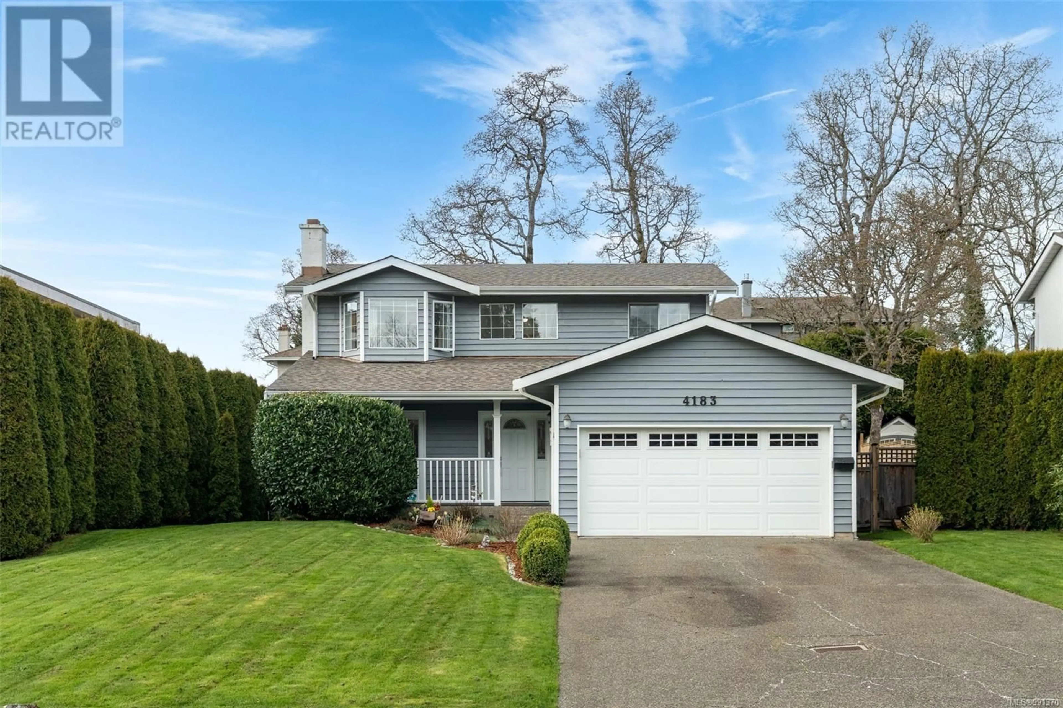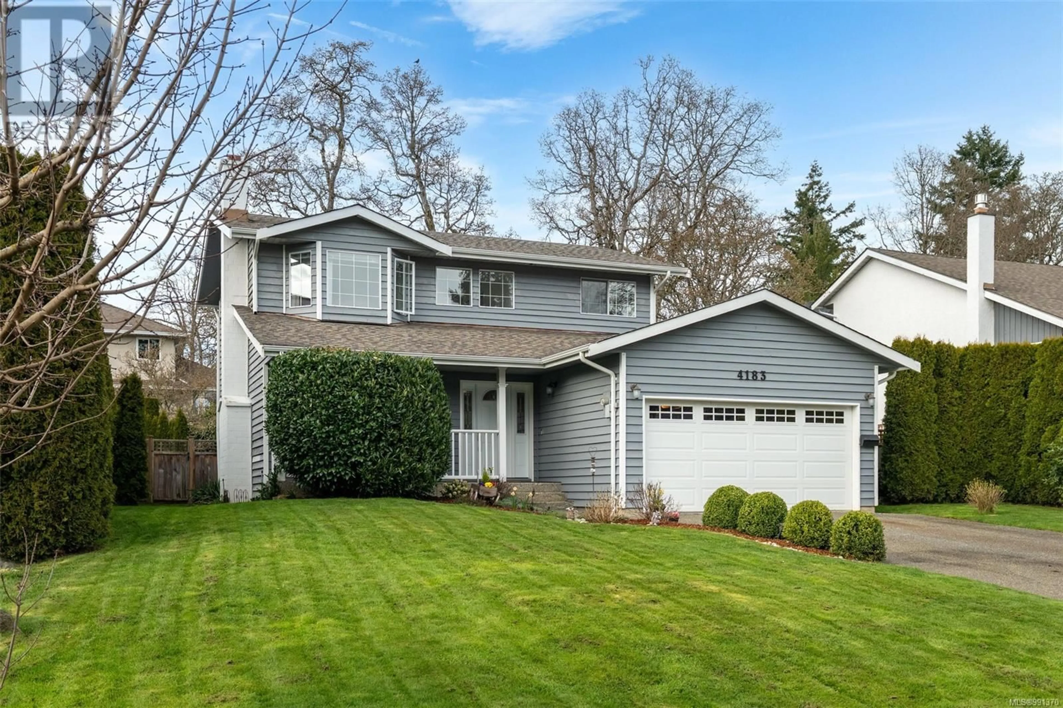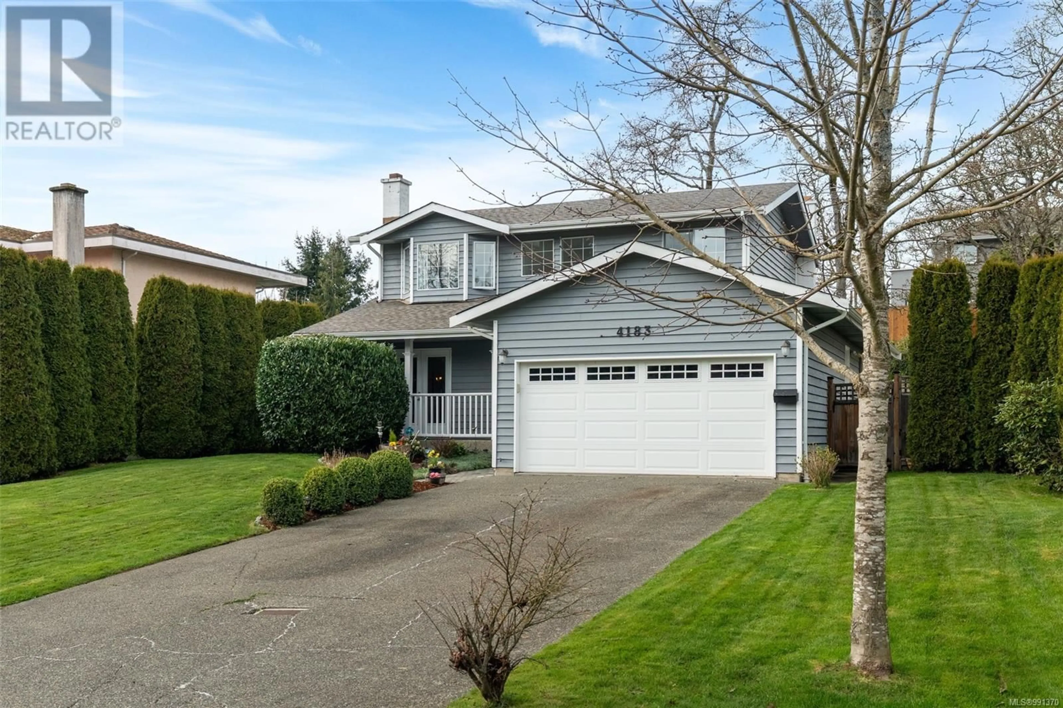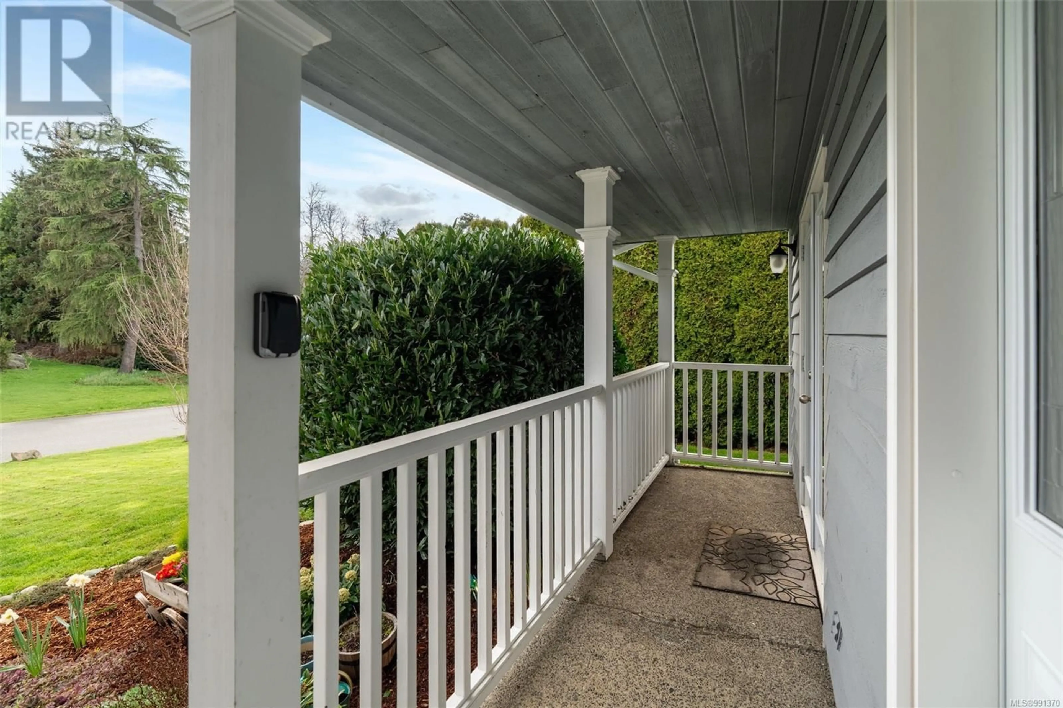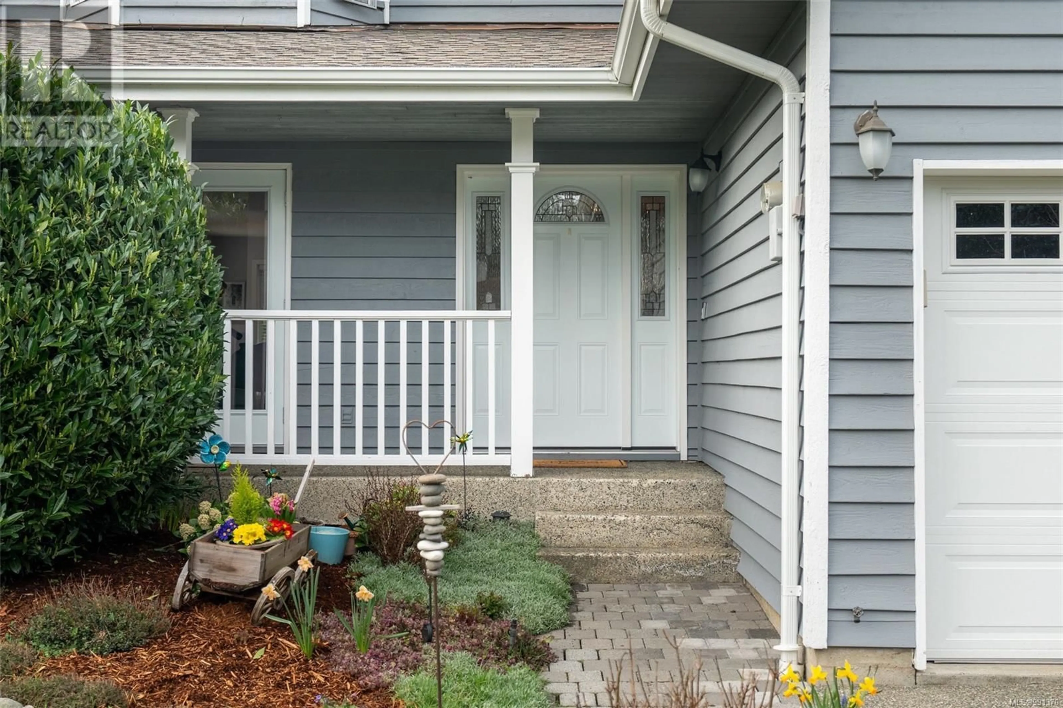4183 Tuxedo Dr, Saanich, British Columbia V8X4T1
Contact us about this property
Highlights
Estimated ValueThis is the price Wahi expects this property to sell for.
The calculation is powered by our Instant Home Value Estimate, which uses current market and property price trends to estimate your home’s value with a 90% accuracy rate.Not available
Price/Sqft$472/sqft
Est. Mortgage$5,111/mo
Tax Amount ()-
Days On Market3 days
Description
Situated in a quiet upscale sought-after neighborhood, this bright and airy 1986 Lake Hill home offers comfortable living space—perfect for a growing family. The well-designed layout features 3 bedrooms upstairs including a spacious primary bedroom and ensuite. On the main level, enjoy a welcoming living, and dining room area, a thoughtfully designed kitchen, a handy den, and a family room with seamless access to the private patio—ideal for summer BBQs, entertaining, or simply unwinding. Open the French windows, you can see the beautiful lush greenery of the front yard and easy-care back yard. A double-car garage and widened driveway provide plenty of storage and parking, while the home’s prime location ensures easy access to nearby parks and trails, top-rated schools, shopping, and transit. A short walk takes you to a dog park and kids' playground, making it ideal for families and pet owners. With its desirable setting, functional layout, and fantastic community, this is an incredible opportunity to put down new roots. Don't miss your chance to make this cozy home your own! (id:39198)
Upcoming Open House
Property Details
Interior
Features
Second level Floor
Ensuite
Bedroom
10' x 10'Bedroom
11' x 10'Bathroom
Exterior
Parking
Garage spaces 6
Garage type -
Other parking spaces 0
Total parking spaces 6
Property History
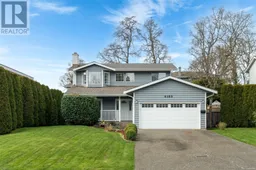 39
39
