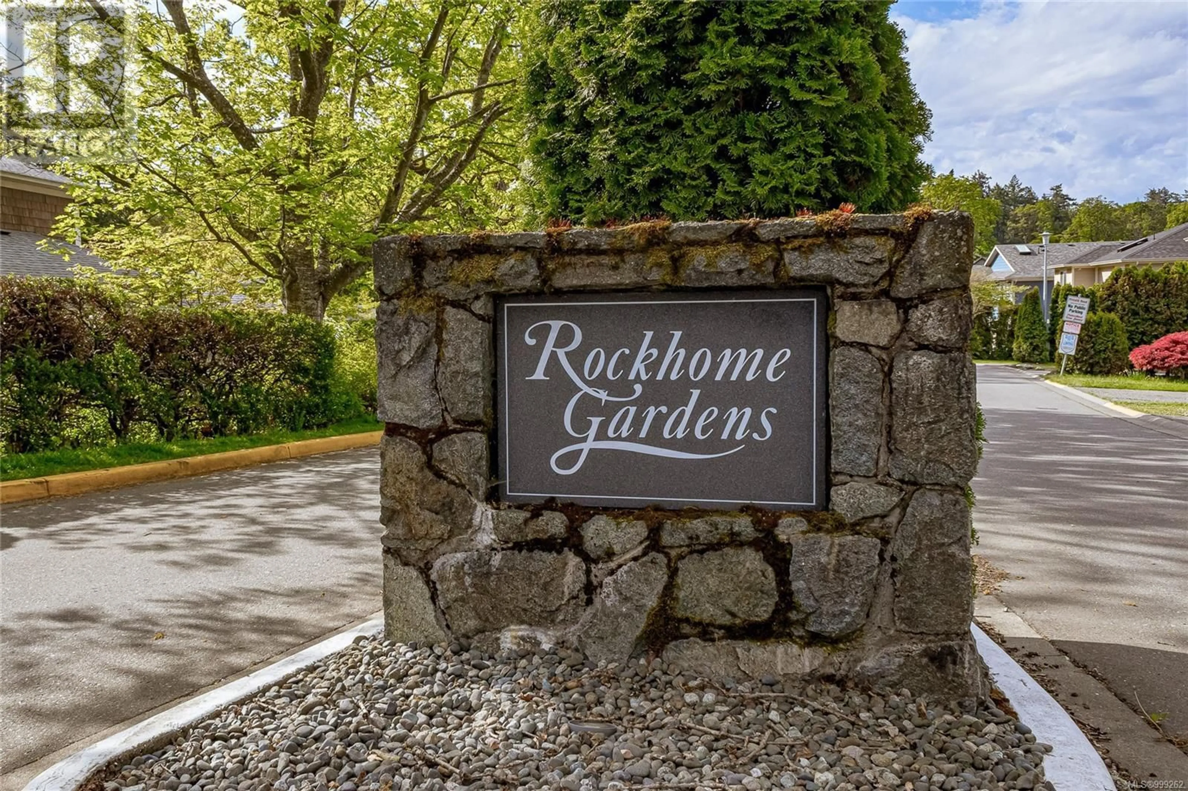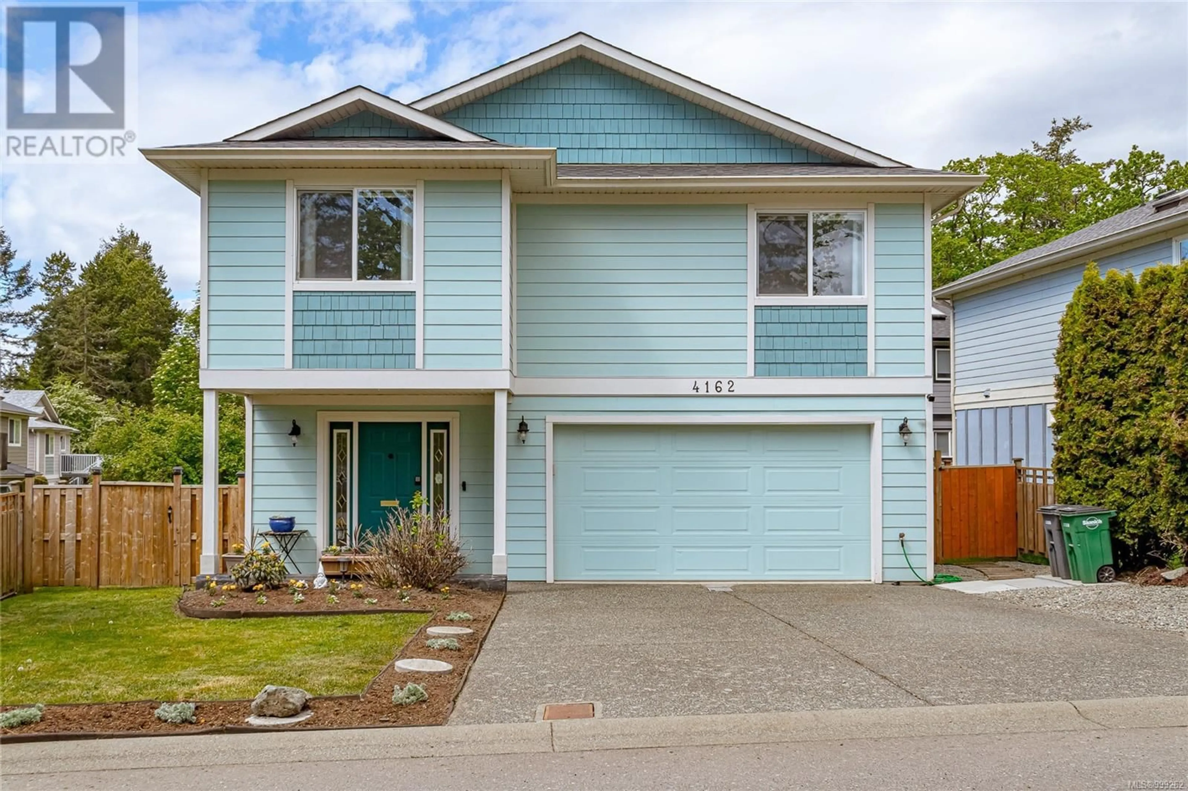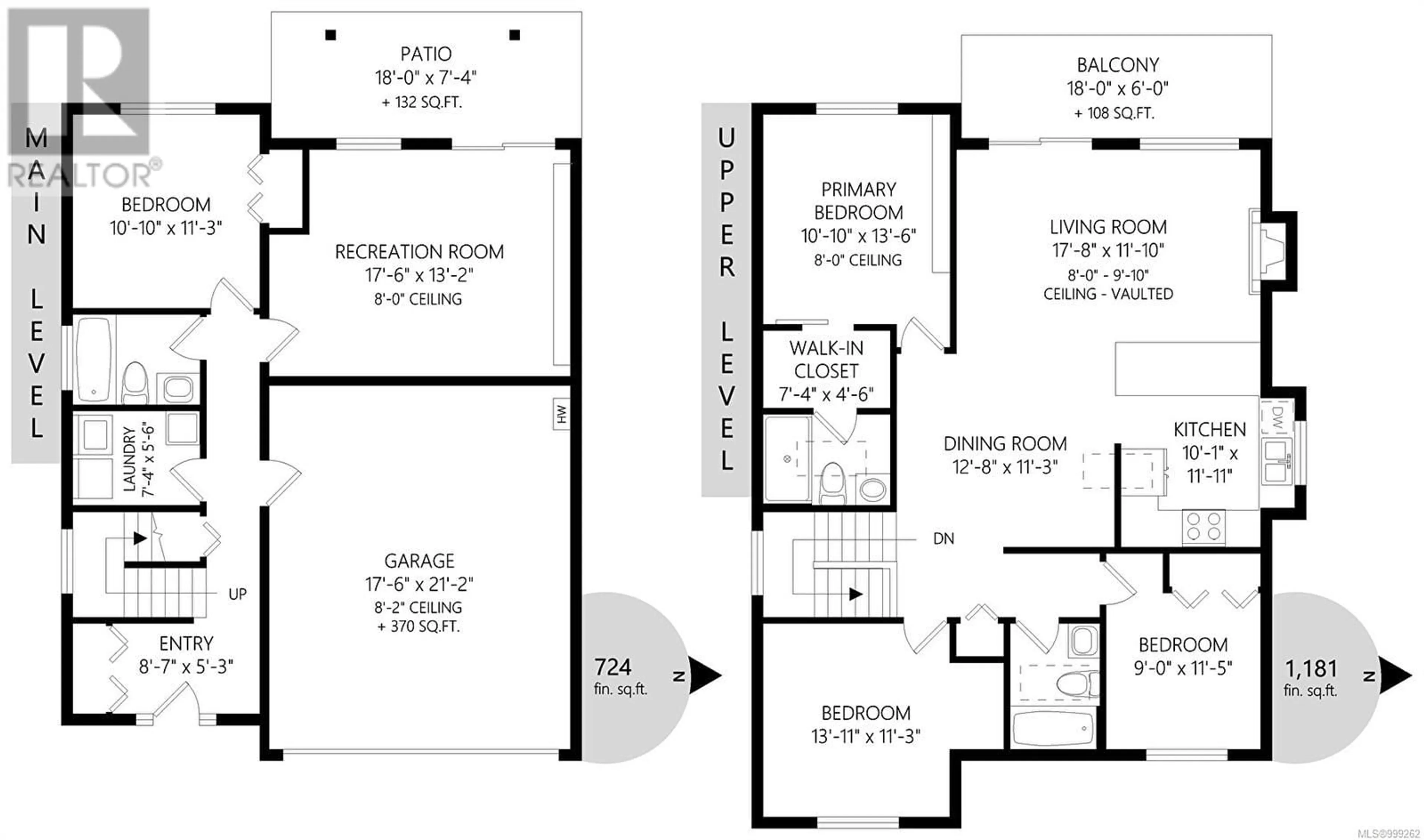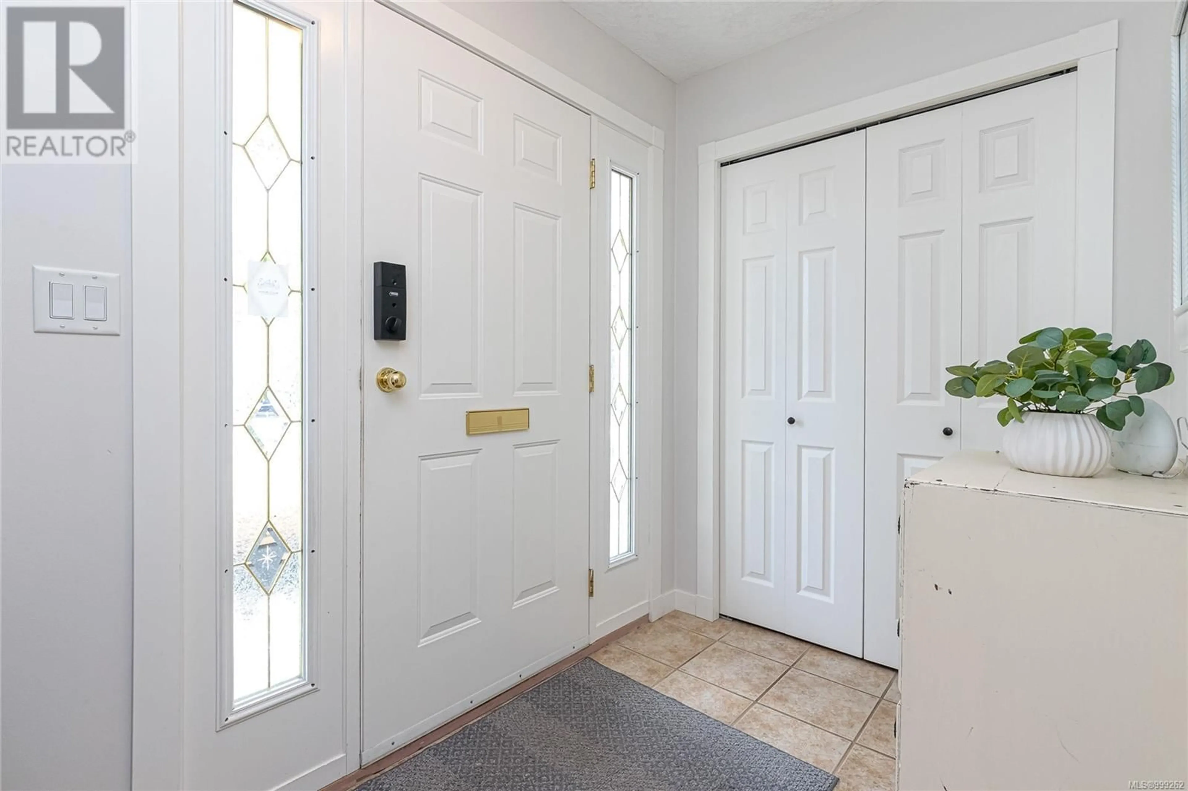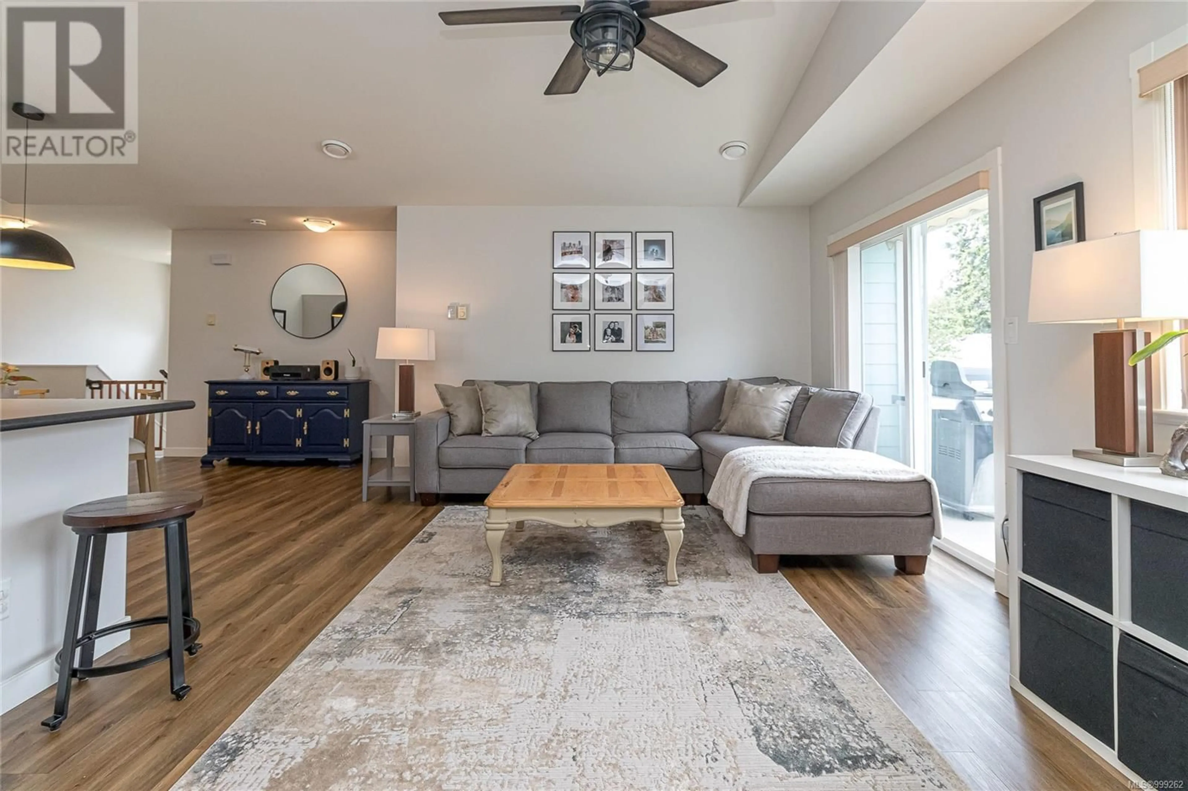4162 ROCKHOME GARDENS, Saanich, British Columbia V8X5K4
Contact us about this property
Highlights
Estimated ValueThis is the price Wahi expects this property to sell for.
The calculation is powered by our Instant Home Value Estimate, which uses current market and property price trends to estimate your home’s value with a 90% accuracy rate.Not available
Price/Sqft$505/sqft
Est. Mortgage$4,939/mo
Maintenance fees$93/mo
Tax Amount ()$4,207/yr
Days On Market12 hours
Description
Exceptional home in a desirable location across from Bruce Hutchison Park, close to Beckwith Park, Swan Lake & great schools! This 2002 home was built by Geric Construction in a small enclave of similar homes. Featuring 4 BRs, including a spacious primary suite with walk through closet, ensuite bathroom with double size walk in shower. Bright, open concept living room with luxury vinyl plank flooring, vaulted ceilings, gas fireplace & skylights. Contemporary kitchen with eating bar, stainless appliance package (gas stove), adjoining dining area, full 4pc bath & 3 BRs up. Deck on upper level with gas BBQ hookup, walk out patio on the lower level. Large rec room down with 4th BR, another full bath & laundry. Suite is possible! Extensive upgrades: New roof 2023, Heat Pumps 2022, tankless on-demand hot water 2019, washer & dryer 2022, garage door opener 2022, lighting, paint, carpet in bedrooms, vinly plank flooring & more! This home is move in ready! Double garage, lots of street parking! OPEN HOUSE SATURDAY MAY 10 2025 1-3PM (id:39198)
Property Details
Interior
Features
Lower level Floor
Bedroom
11' x 11'Bathroom
Laundry room
8' x 6'Family room
15' x 13'Exterior
Parking
Garage spaces -
Garage type -
Total parking spaces 4
Condo Details
Inclusions
Property History
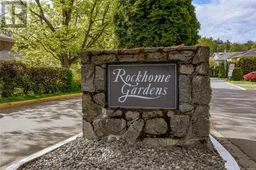 49
49
