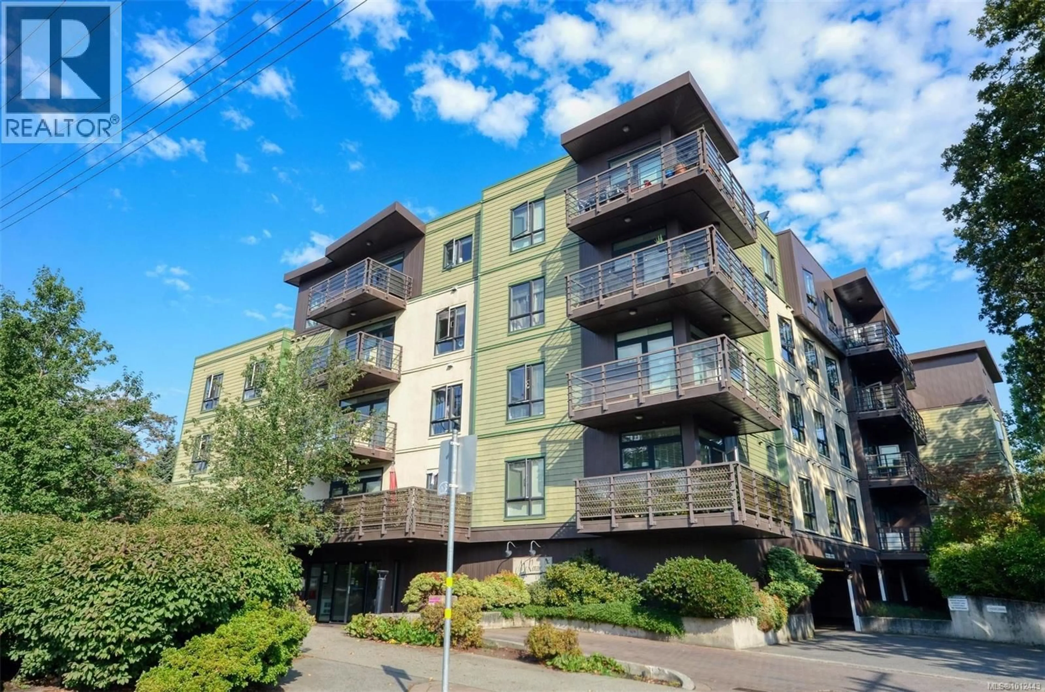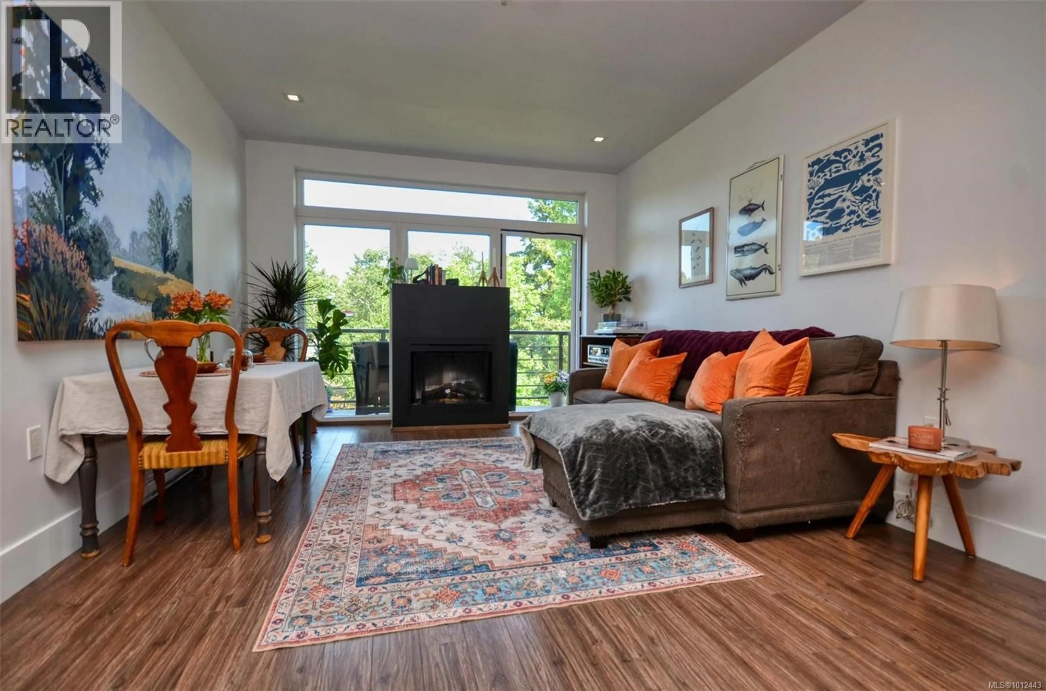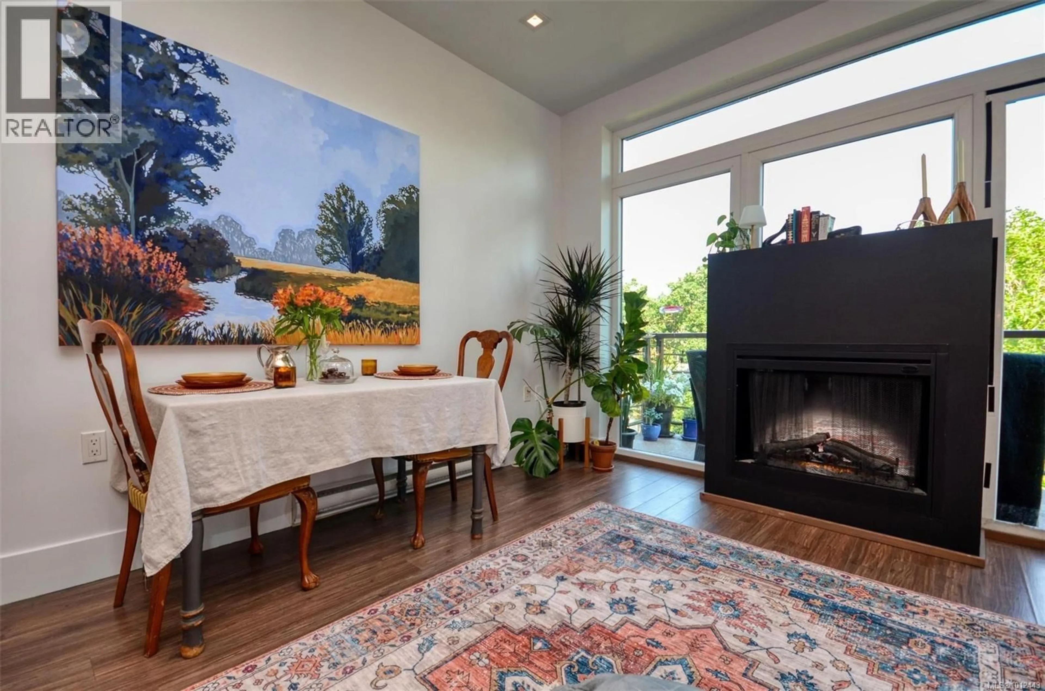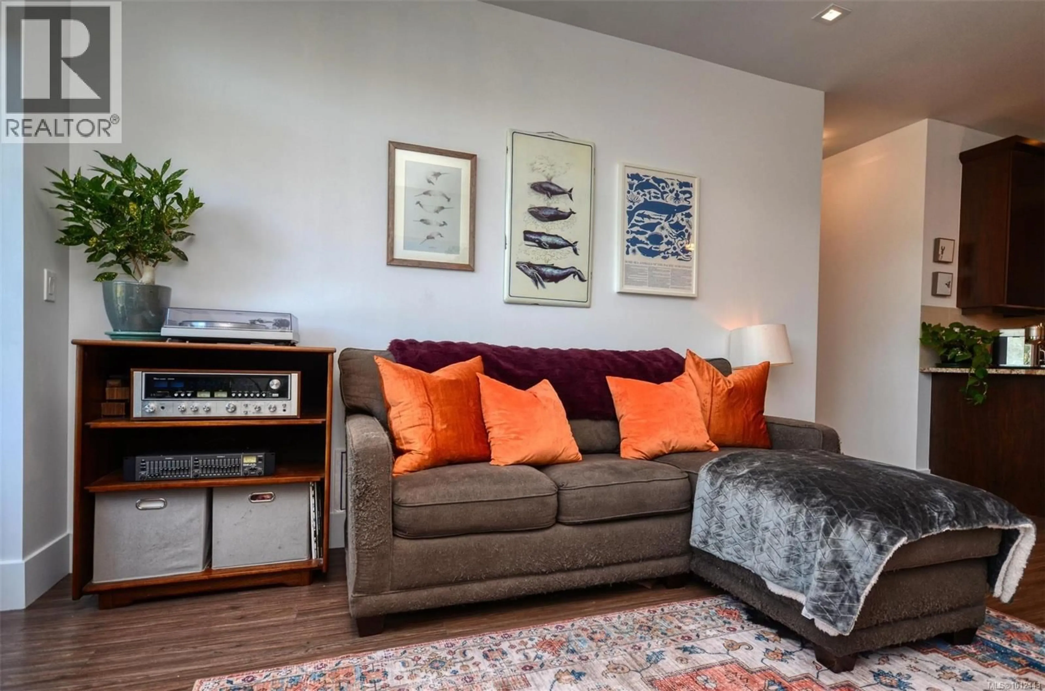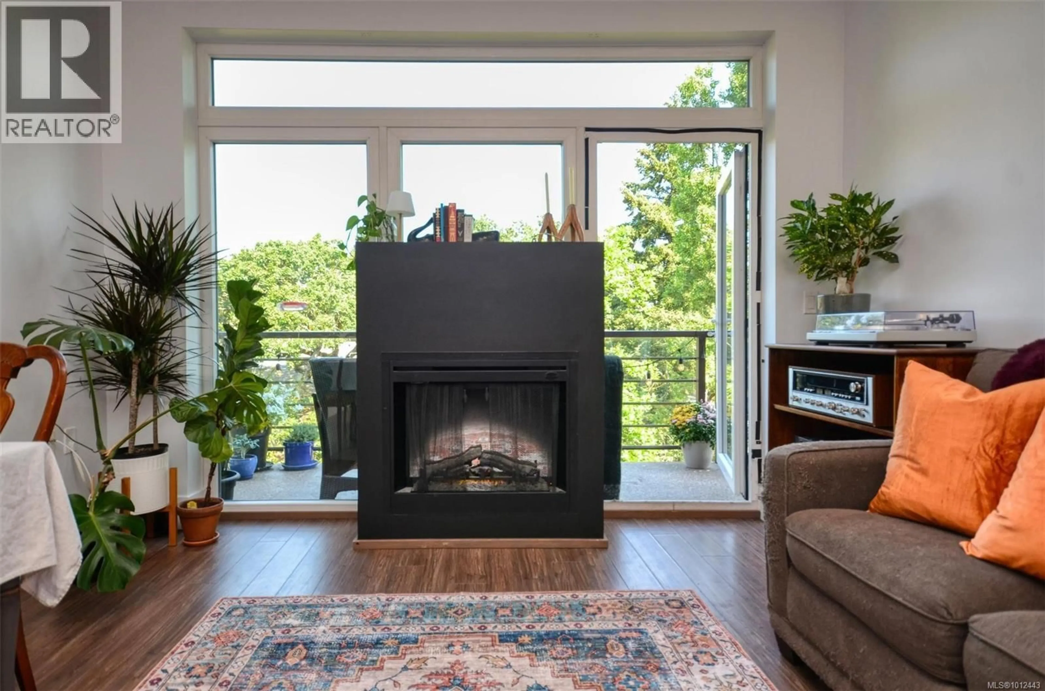405 - 982 MCKENZIE AVENUE, Saanich, British Columbia V8X3G7
Contact us about this property
Highlights
Estimated valueThis is the price Wahi expects this property to sell for.
The calculation is powered by our Instant Home Value Estimate, which uses current market and property price trends to estimate your home’s value with a 90% accuracy rate.Not available
Price/Sqft$617/sqft
Monthly cost
Open Calculator
Description
This top floor 2 bedroom & 2 bathroom corner unit is in the quality-built McKenzie Walk building. Located on the quiet side of the building, and sharing only one wall with neighbors, the open spacious layout features 9 ft ceilings, an electric fireplace in the living room, and in-suite laundry. Shaker style cabinets in the kitchen, with granite counters, & stainless steel appliances. Step out onto the private deck—perfect for a BBQ—with lovely views. The location is unbeatable: just steps to Saanich Centre, parks, all levels of schools, Swan Lake Nature Sanctuary, the Galloping Goose and Lochside Trails, and right on the bus route for an easy commute to UVic. This well-managed and maintained building is pet-friendly and offers fantastic amenities, including a common patio area, children's play area, community garden plots, secured underground parking, separate storage, ample covered visitor parking, and a large secured bike room. Don't miss this one! (id:39198)
Property Details
Interior
Features
Main level Floor
Bathroom
Ensuite
Bedroom
9'2 x 10'11Primary Bedroom
10'11 x 11'6Exterior
Parking
Garage spaces -
Garage type -
Total parking spaces 1
Condo Details
Inclusions
Property History
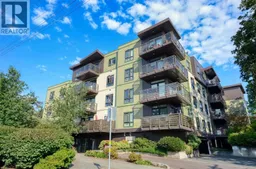 28
28
