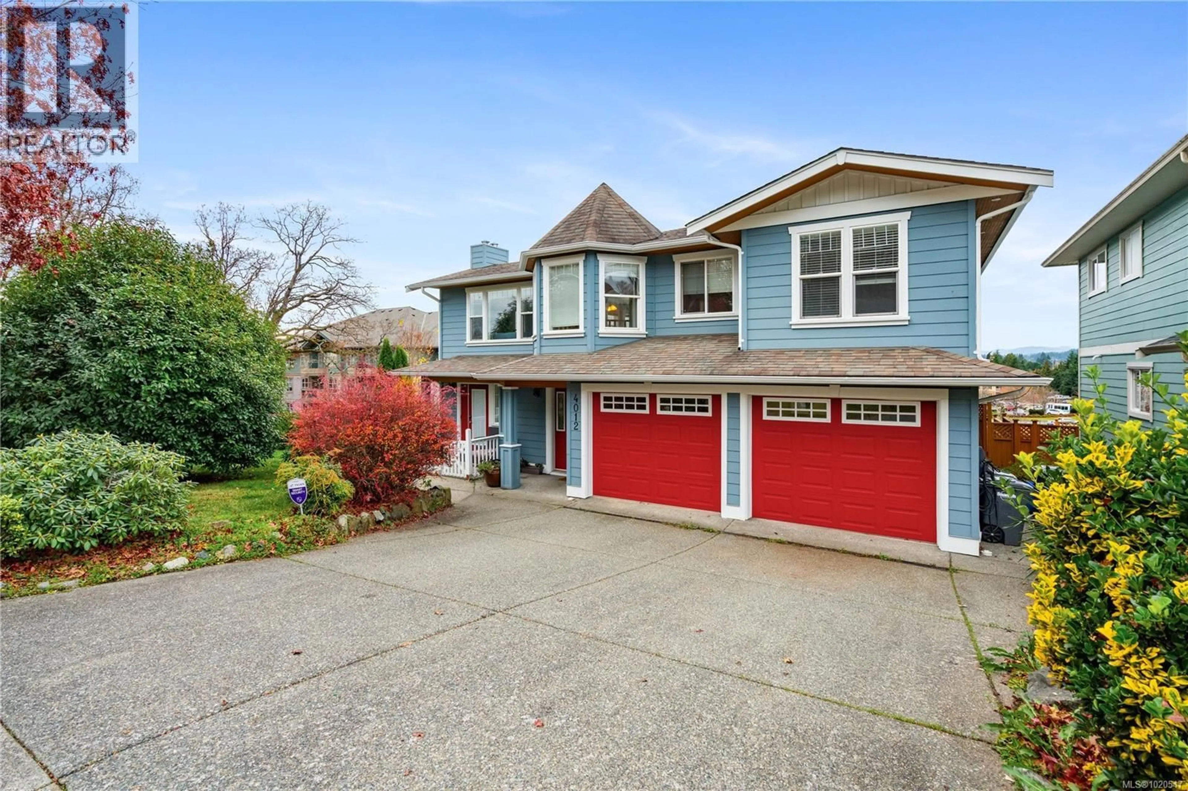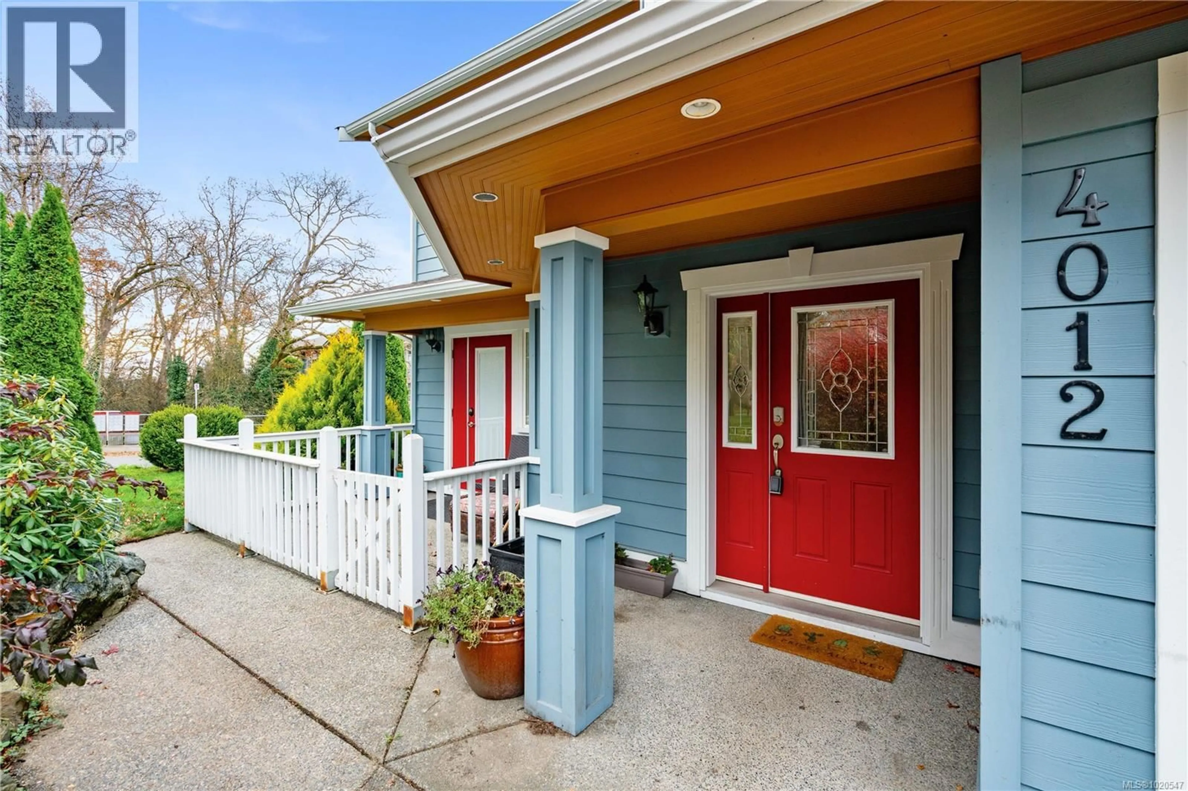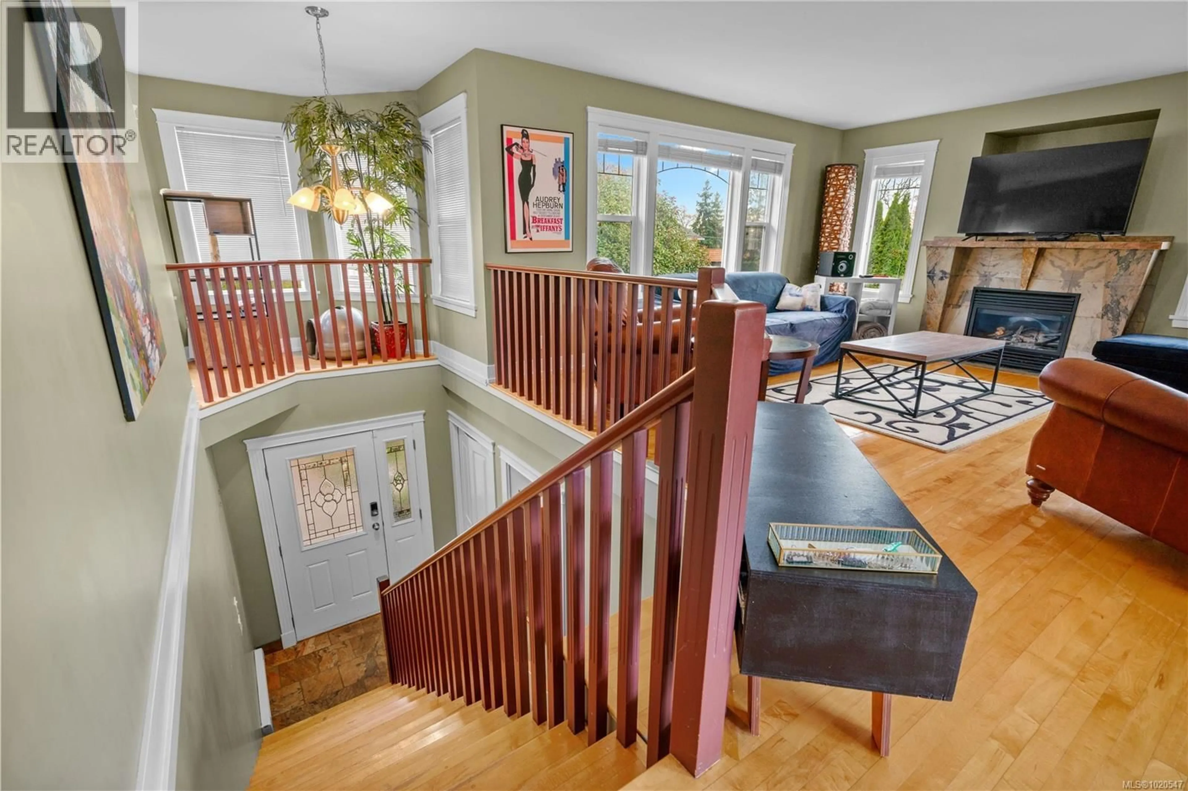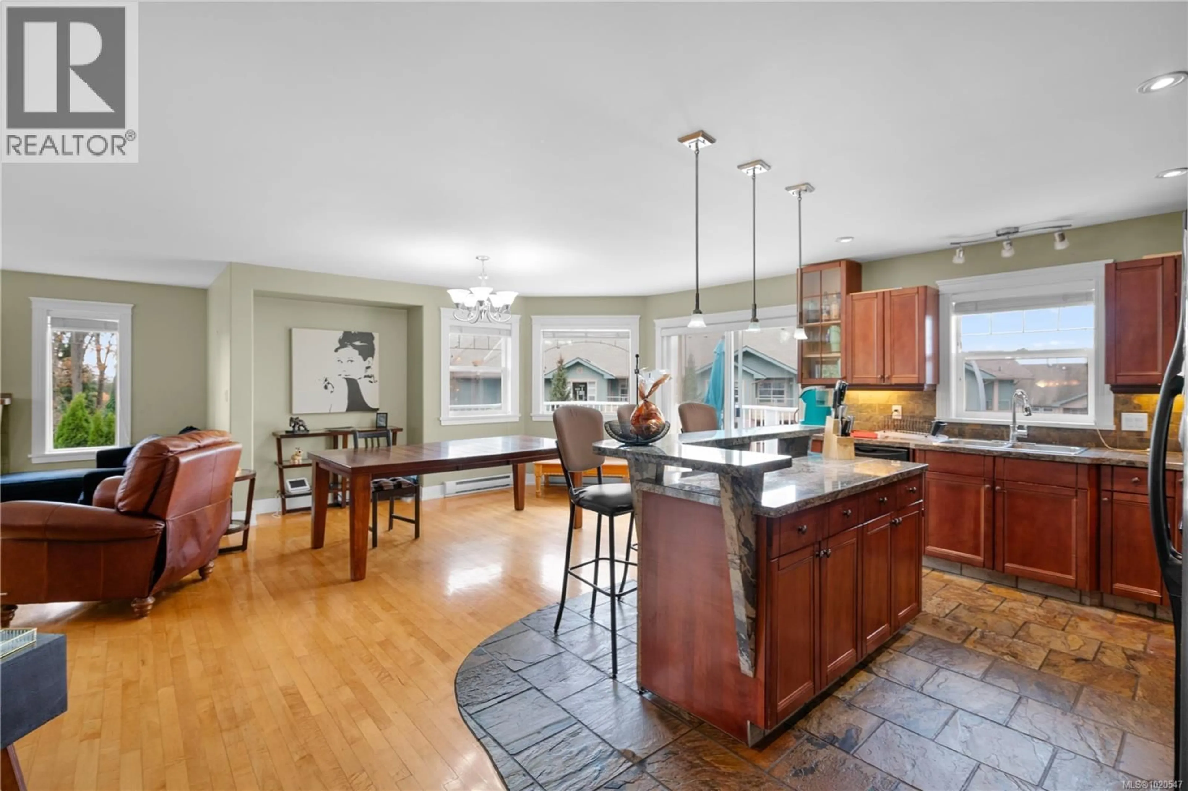4012 RAINBOW STREET, Saanich, British Columbia V8X2A8
Contact us about this property
Highlights
Estimated valueThis is the price Wahi expects this property to sell for.
The calculation is powered by our Instant Home Value Estimate, which uses current market and property price trends to estimate your home’s value with a 90% accuracy rate.Not available
Price/Sqft$466/sqft
Monthly cost
Open Calculator
Description
Welcome to 4012 Rainbow Street, a beautifully designed home that perfectly balances comfortable family living with outstanding rental income opportunities. Ideally located in one of Saanich's most desirable neighbourhoods Swan Lake, this versatile property offers three separate suites—ideal for multigenerational living or savvy investors. The main suite features a bright, open-concept layout with three spacious bedrooms and two bathrooms. The modern kitchen flows seamlessly into the dining and living areas, creating a warm, inviting space for entertaining or family gatherings. Step out onto the expansive west-facing deck to enjoy stunning sunsets and peaceful views—a true extension of your living space. Downstairs, the two-bedroom suite mirrors the same open-concept design, providing plenty of natural light and a sense of spacious comfort. With its own large west-facing deck, this suite is perfect for tenants or extended family who appreciate outdoor living and privacy. The bachelor suite offers a fantastic opportunity for extra passive income or a convenient space for a student or young professional. Compact yet efficient, it provides everything needed for comfortable independent living. Additional highlights include modern finishes throughout, ample parking, and proximity to parks, schools, shopping, and transit. Whether you’re looking for a family home with mortgage helpers or a solid investment property, 4012 Rainbow Street delivers flexibility, lifestyle, and financial potential in one outstanding package. (id:39198)
Property Details
Interior
Features
Lower level Floor
Utility room
21 x 15Utility room
22 x 14Utility room
29 x 15Living room
15 x 11Exterior
Parking
Garage spaces -
Garage type -
Total parking spaces 4
Property History
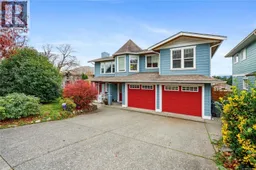 74
74
