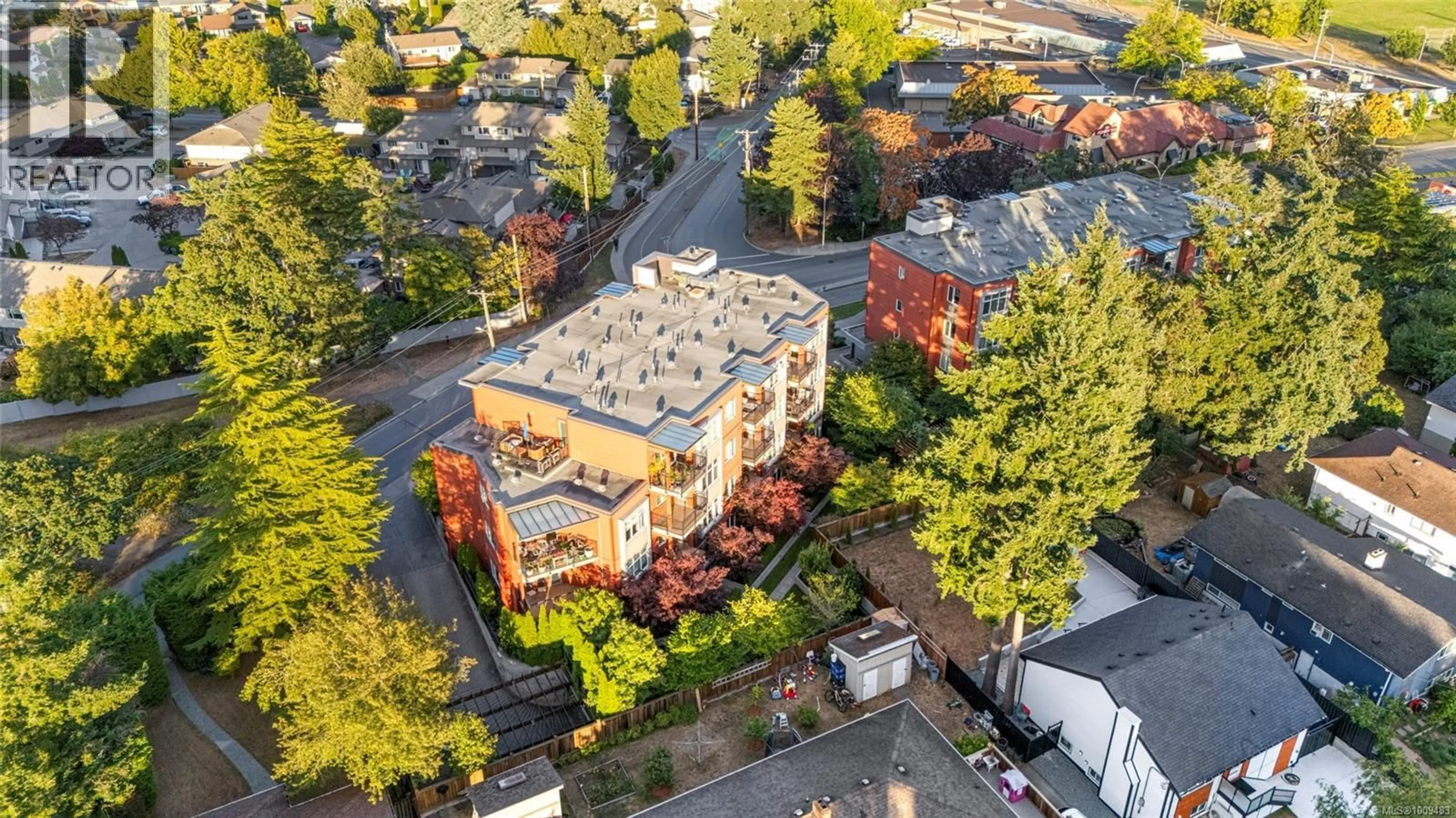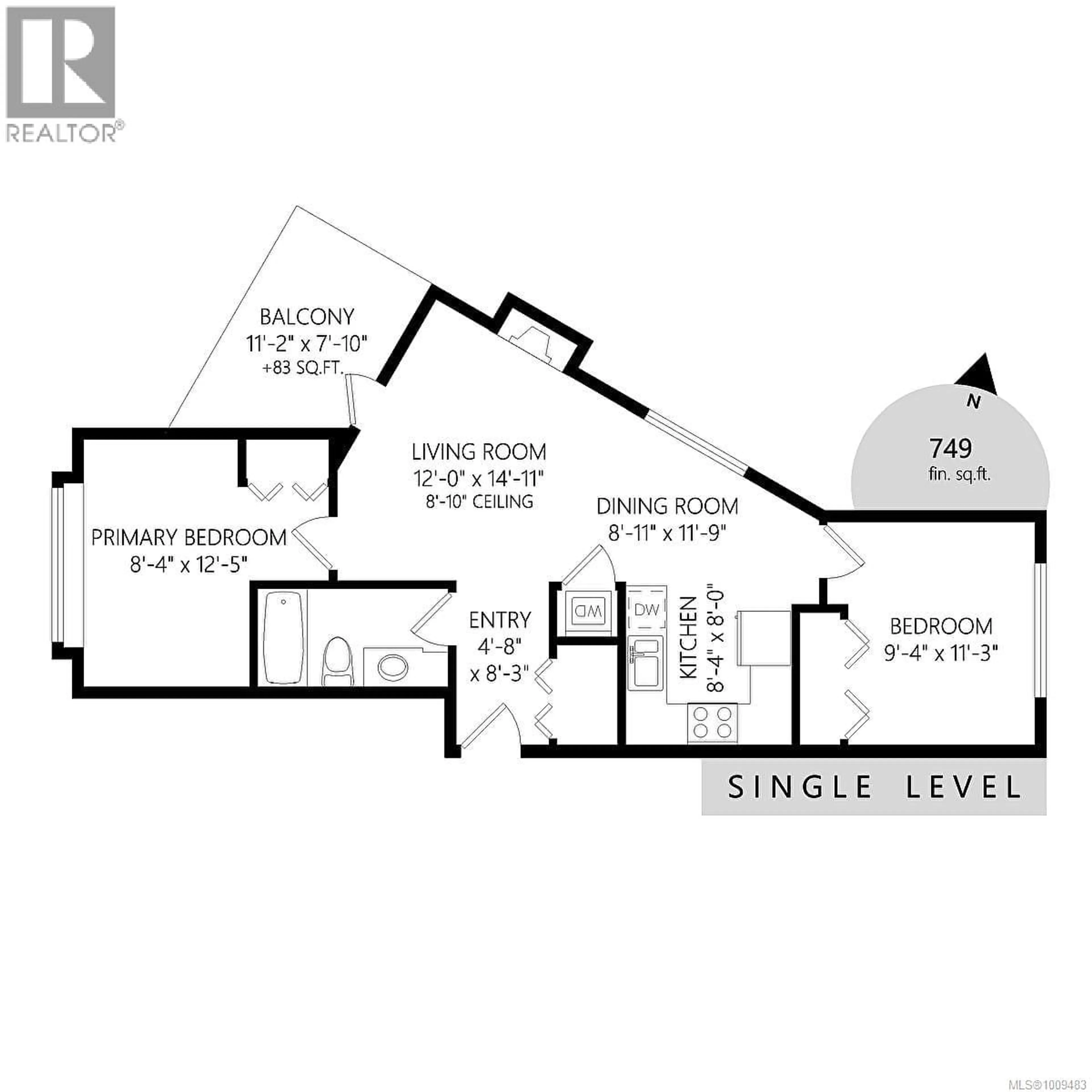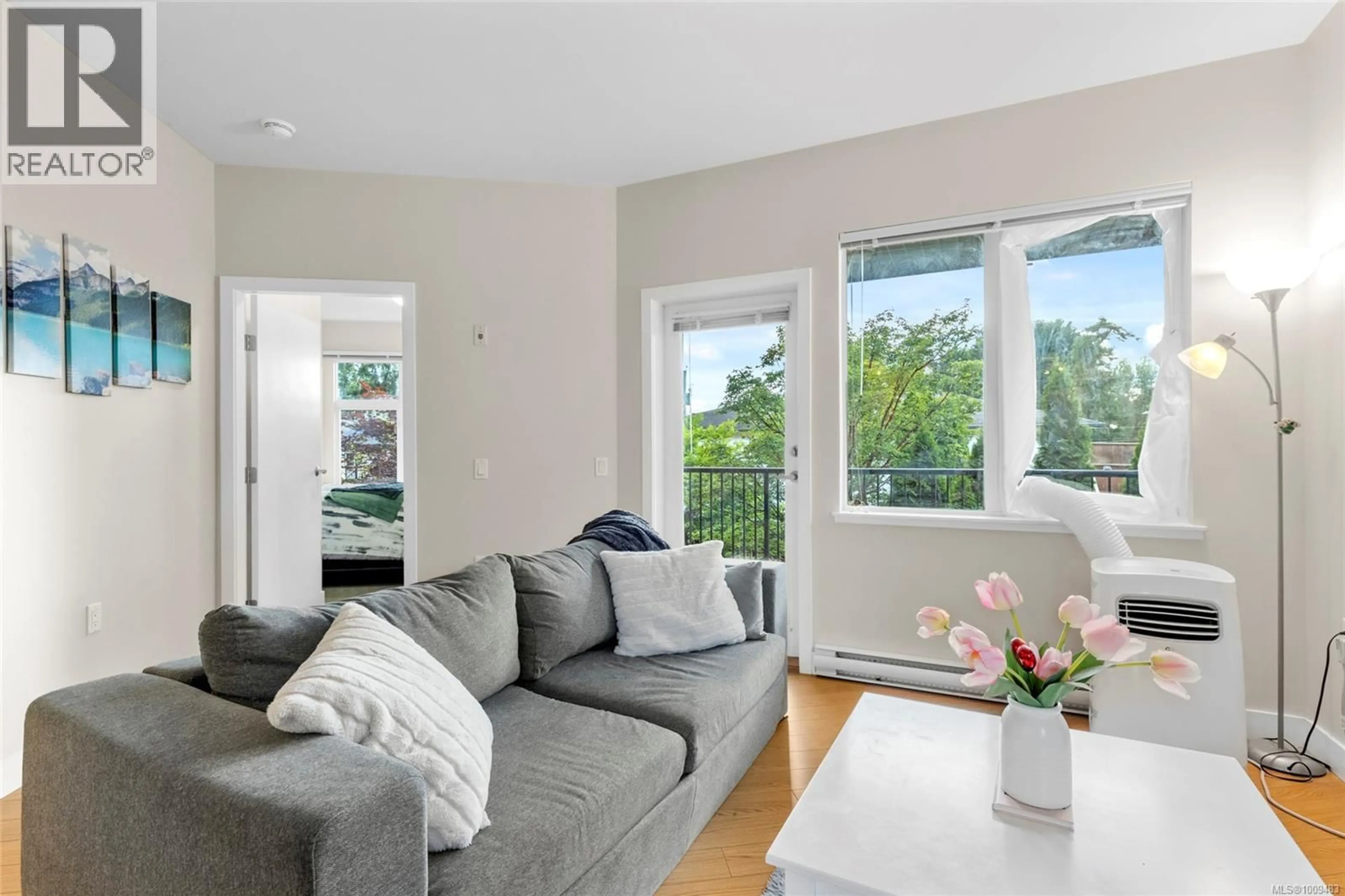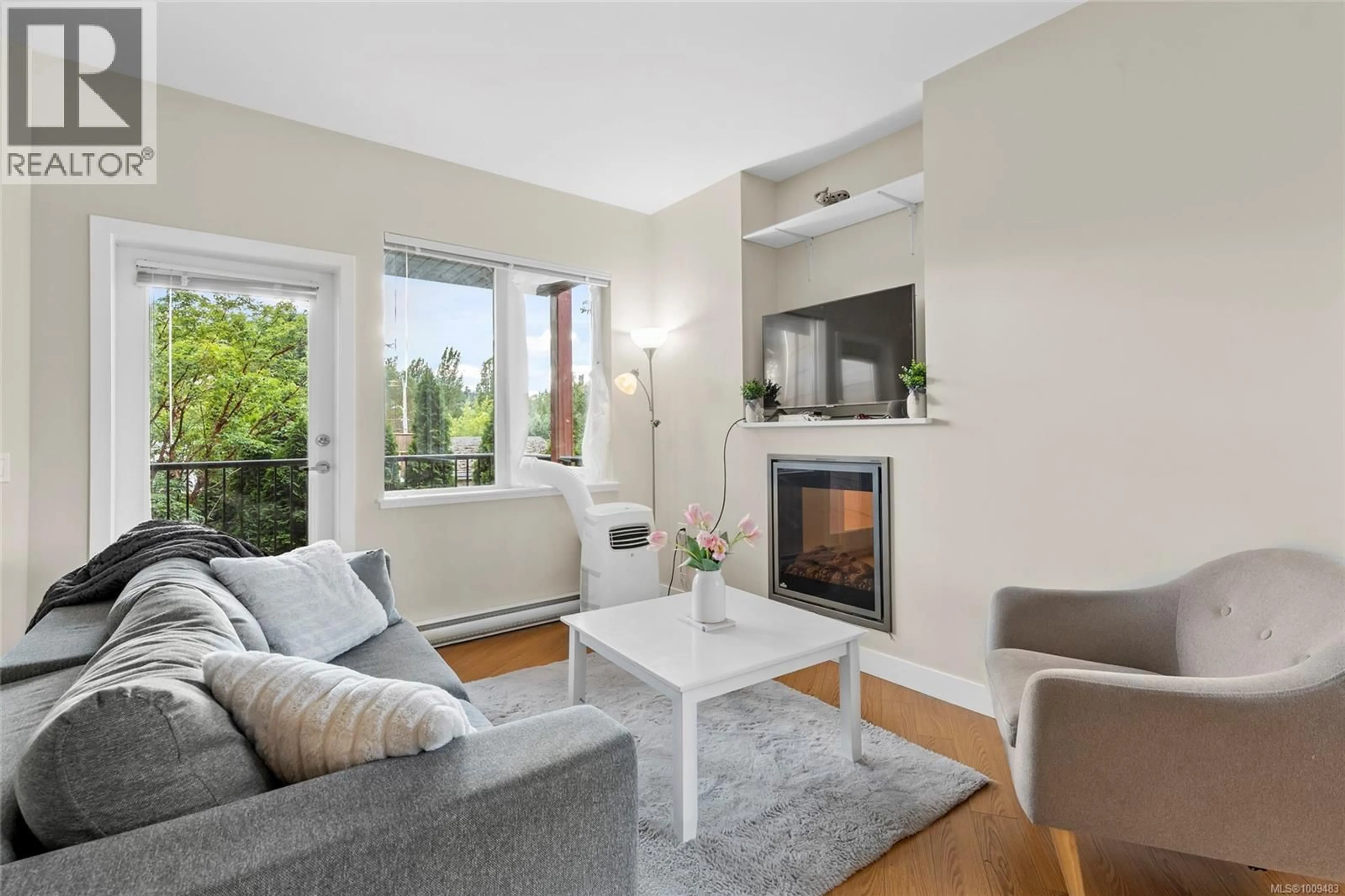204 - 4040 BORDEN STREET, Saanich, British Columbia V8X2E9
Contact us about this property
Highlights
Estimated valueThis is the price Wahi expects this property to sell for.
The calculation is powered by our Instant Home Value Estimate, which uses current market and property price trends to estimate your home’s value with a 90% accuracy rate.Not available
Price/Sqft$661/sqft
Monthly cost
Open Calculator
Description
Bright corner unit at The Brix! Extraordinary opportunity to live in one of the most sought-after areas, known for its beauty and abundance of parks. Multiple windows invite in the natural light, enhanced by the 9-foot ceilings. The spacious kitchen features stunning Macassar Ebony cabinetry, quartz countertops, and ample storage, flowing seamlessly into a dining area. Unwind in the living room, complete with an electric fireplace for added ambiance. Step outside onto the large patio, perfect for BBQs. The bedrooms are on opposite ends, ideal for roommates, a home office, or other arrangements. The primary captures the evening light with a large closet. The bathroom offers plenty of under-sink storage and a deep tub/shower combo. Additional features: in-suite laundry, designated parking, bike rack, and storage. The Brix is a well-managed, pet (max 2 dogs or 1 cat and 1 dog) and family-friendly building. Steps from Saanich Centre, Lochside Trail, bus routes, UVIC, and all levels of schools. (id:39198)
Property Details
Interior
Features
Main level Floor
Bathroom
Bedroom
11'3 x 9'4Living room
14'11 x 12'0Primary Bedroom
12'5 x 8'4Exterior
Parking
Garage spaces -
Garage type -
Total parking spaces 1
Condo Details
Inclusions
Property History
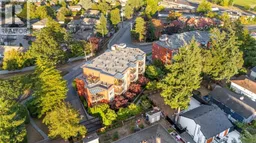 32
32
