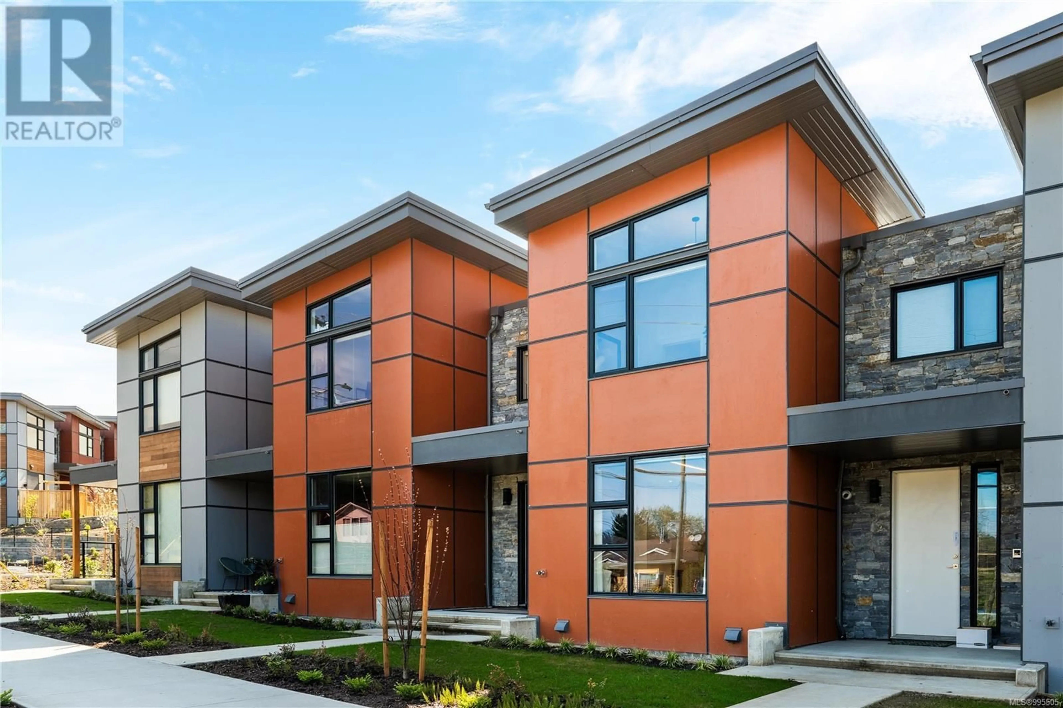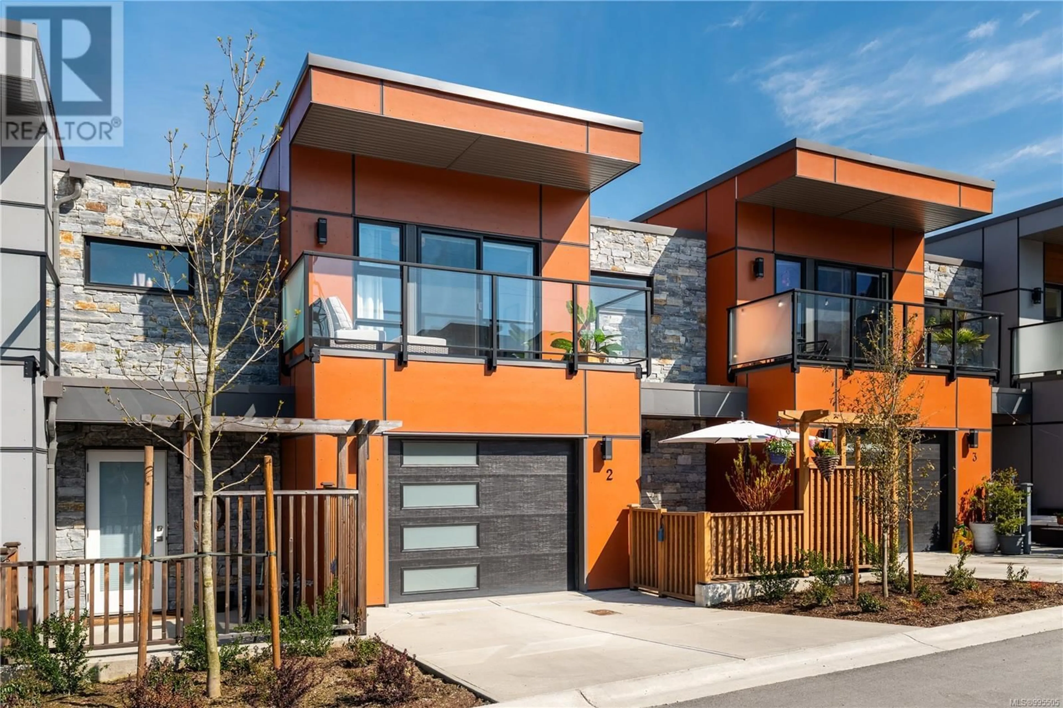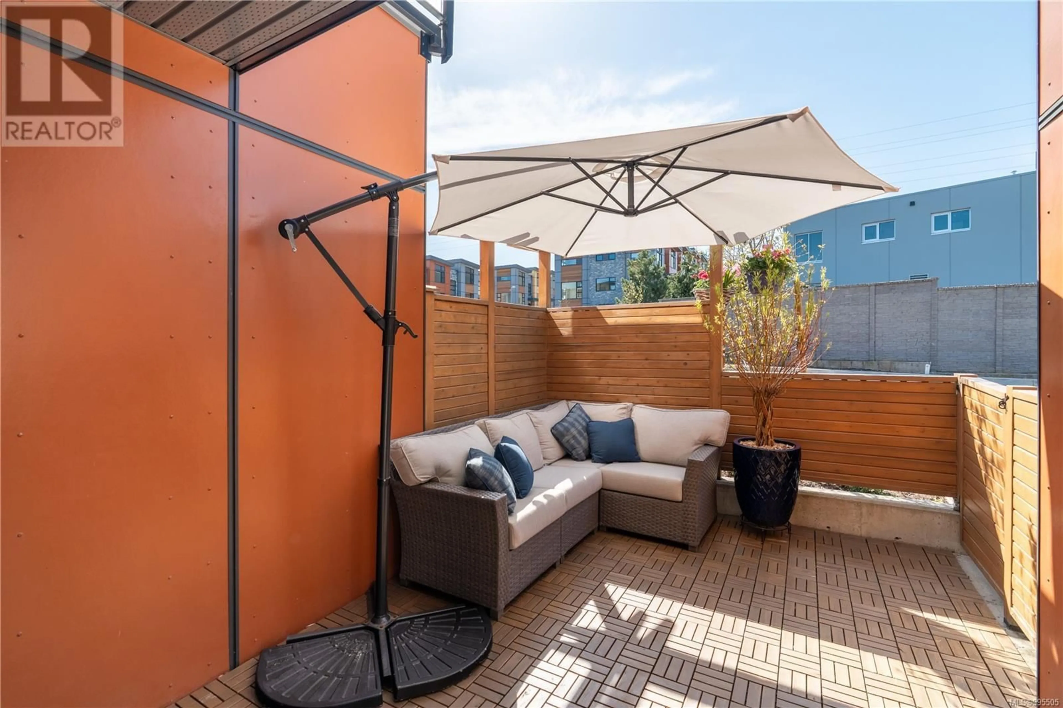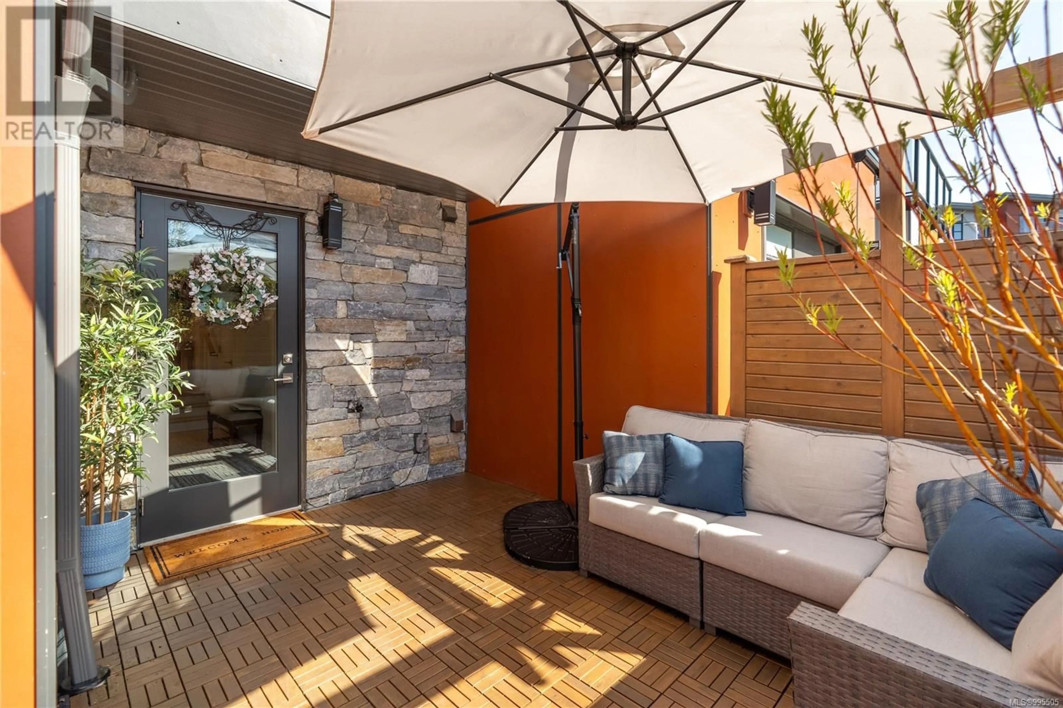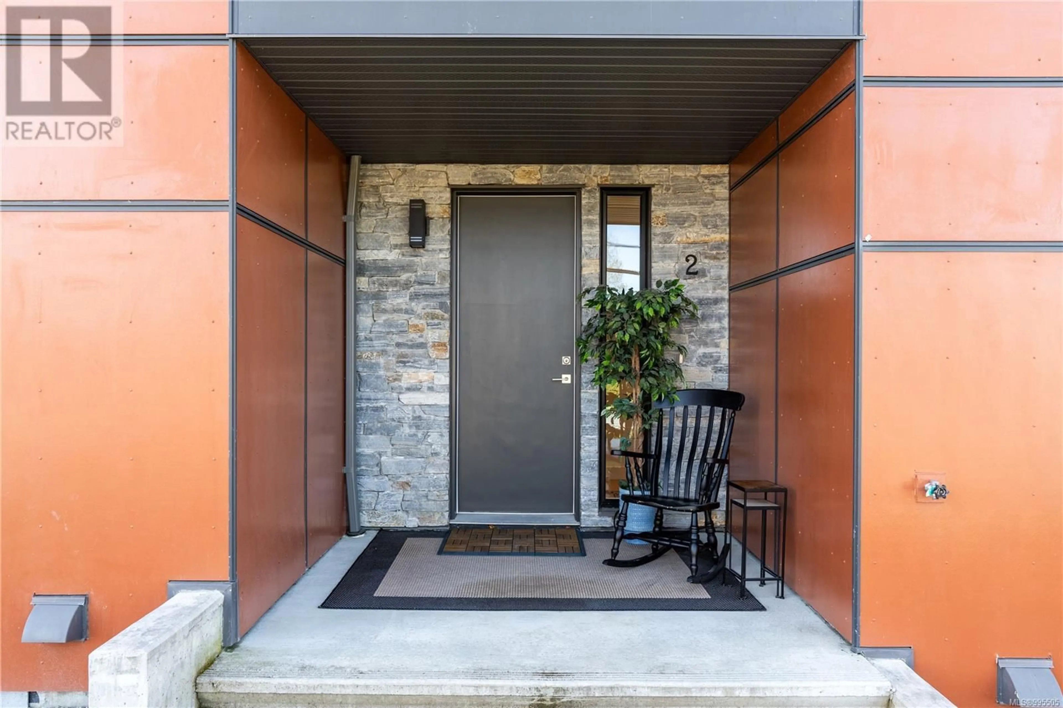2 - 4253 DIEPPE ROAD, Saanich, British Columbia V8X2N2
Contact us about this property
Highlights
Estimated ValueThis is the price Wahi expects this property to sell for.
The calculation is powered by our Instant Home Value Estimate, which uses current market and property price trends to estimate your home’s value with a 90% accuracy rate.Not available
Price/Sqft$429/sqft
Est. Mortgage$4,294/mo
Maintenance fees$261/mo
Tax Amount ()$4,230/yr
Days On Market2 hours
Description
This unit reigns supreme when it comes to townhouses! Incredible value under $1M gets you a highly functional 2-storey layout that looks and feels like new with beautiful design, contemporary wide plank hardwood floors, modern cabinetry, large kitchen island and open concept living. Thanks to touches like high ceilings, fantastic closets, a luxurious primary suite and attached garage with EV Charger, you will not want for anything. The layout is well thought-out for young families with the primary bedroom feeling truly private thanks to its separation from the other rooms plus its own sunny balcony. Paragon Parc is a lovely, safe complex with walking paths to the community garden and a brand new playground just a few steps away. Bonus living space has been created on the back patio with outdoor decking installed and privacy fencing added. It's your own sunny oasis! All this plus very low Strata fees and it's pet-friendly! Quick access to Broadmead Vlg, Pat Bay Hwy, Uptown Mall & Beckwith Park. (id:39198)
Property Details
Interior
Features
Second level Floor
Laundry room
5 x 3Balcony
13 x 4Bedroom
10 x 9Bedroom
13 x 9Exterior
Parking
Garage spaces -
Garage type -
Total parking spaces 2
Condo Details
Inclusions
Property History
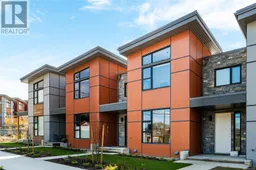 38
38
