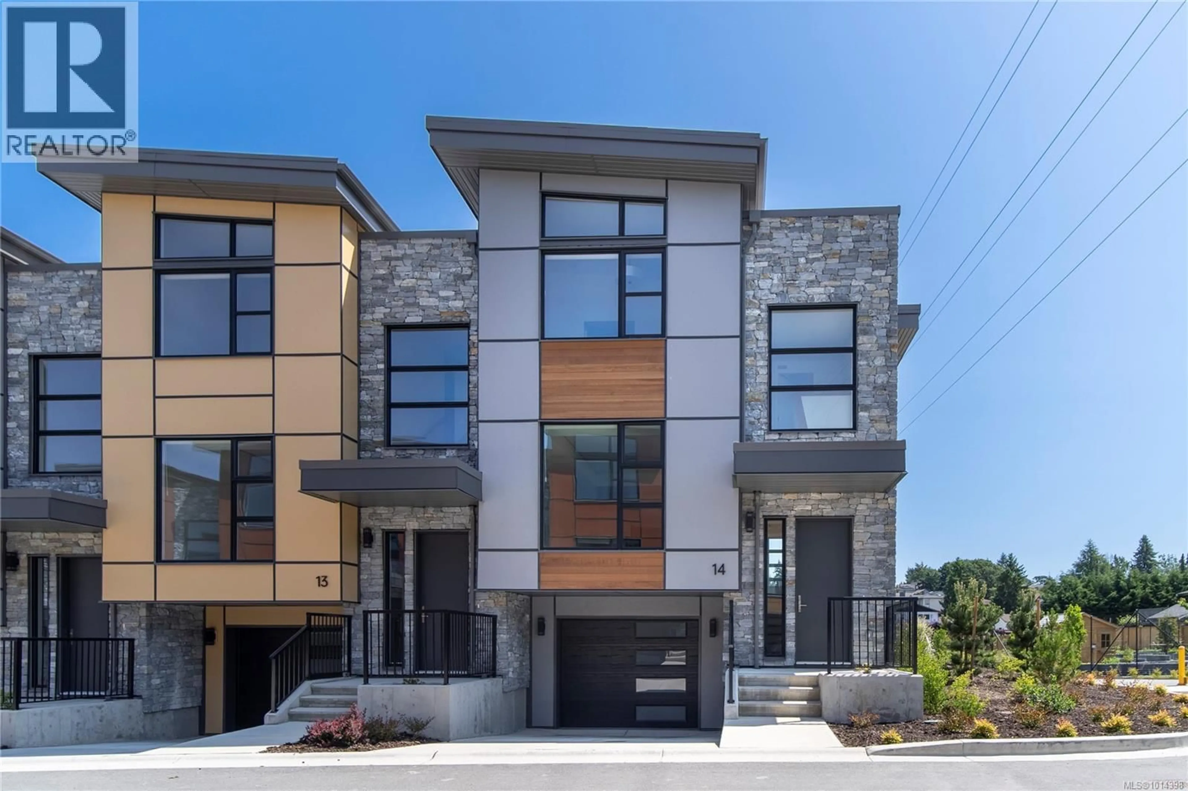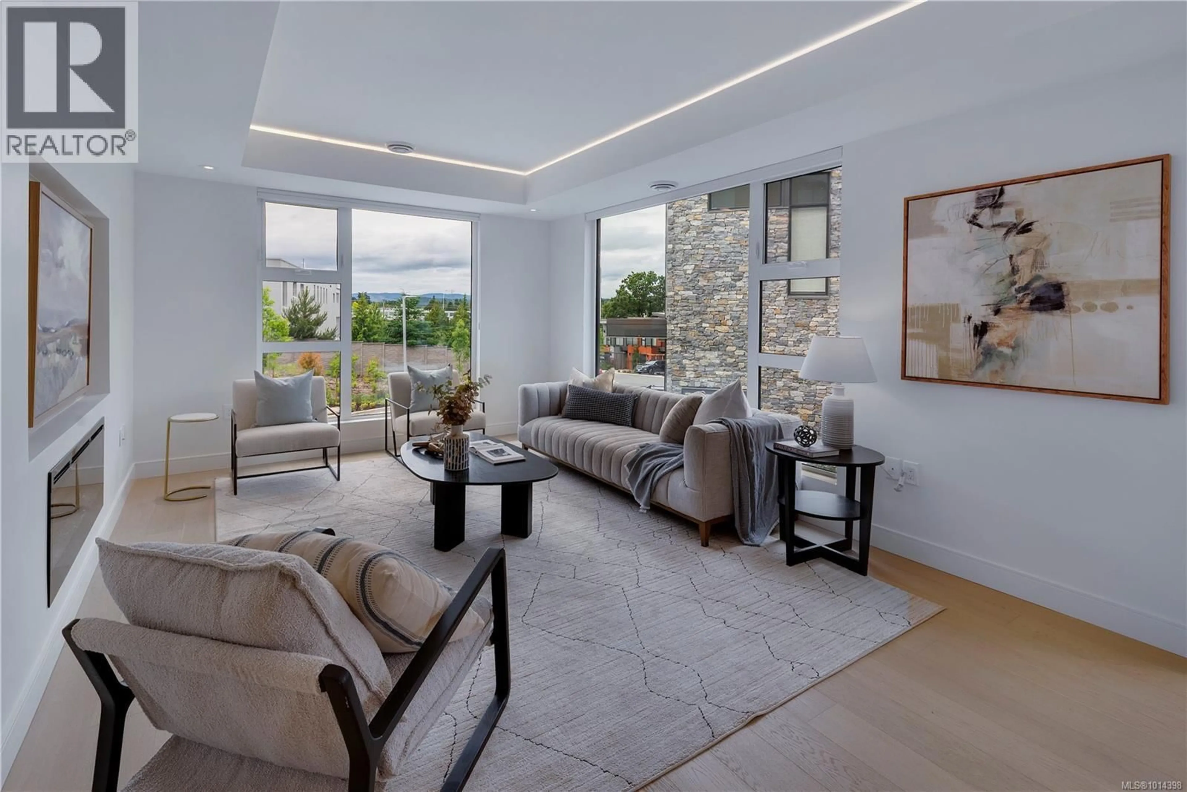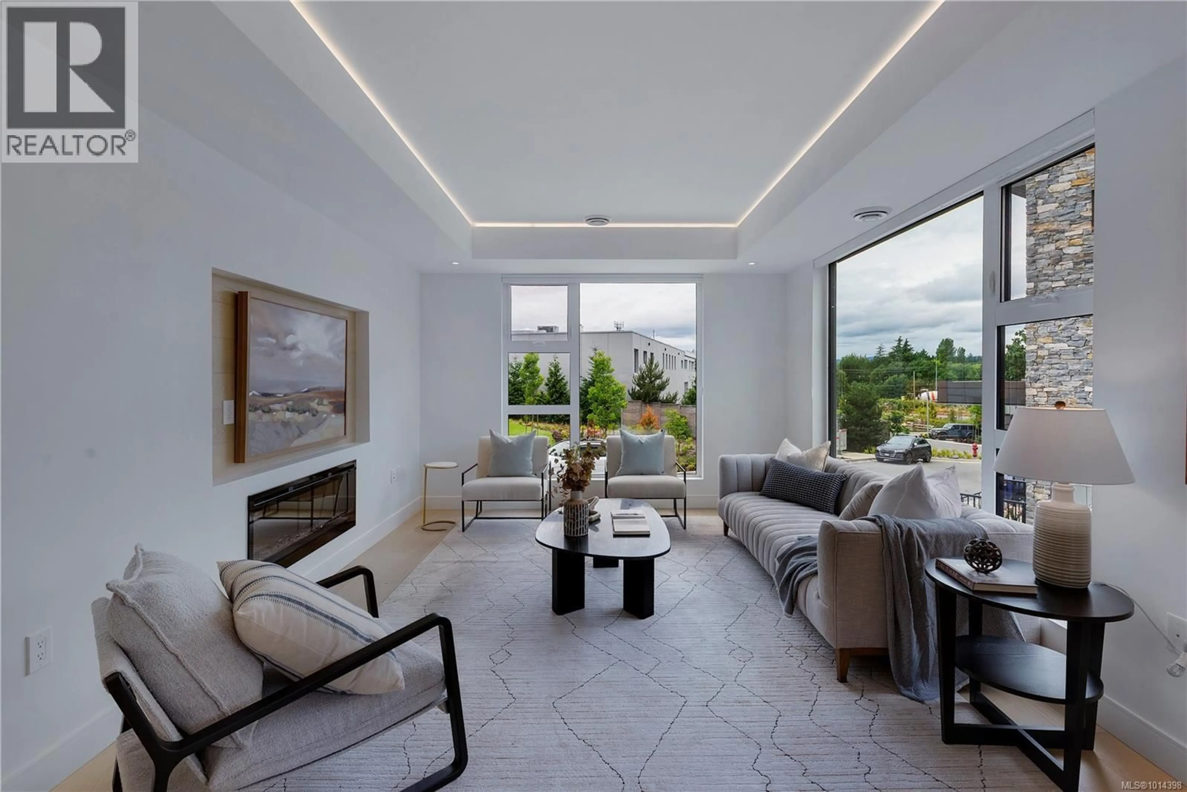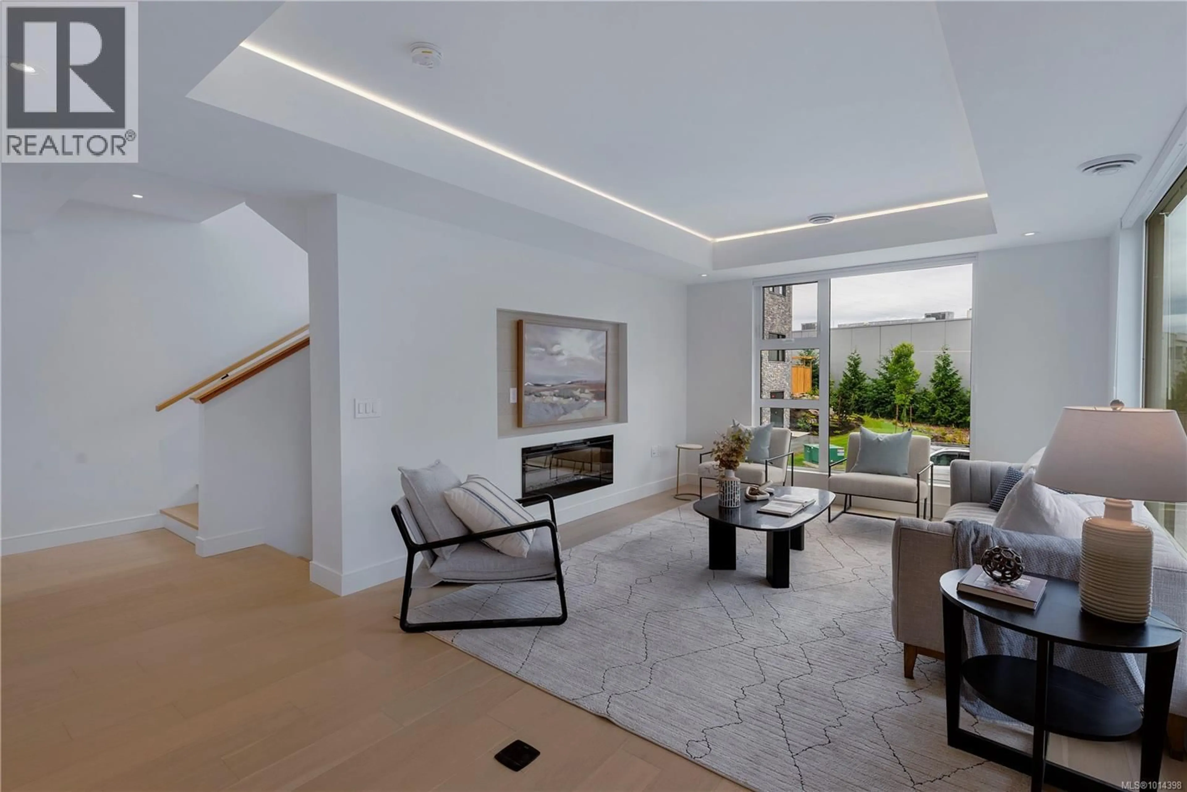14 - 4253 DIEPPE ROAD, Saanich, British Columbia V8X2N2
Contact us about this property
Highlights
Estimated valueThis is the price Wahi expects this property to sell for.
The calculation is powered by our Instant Home Value Estimate, which uses current market and property price trends to estimate your home’s value with a 90% accuracy rate.Not available
Price/Sqft$386/sqft
Monthly cost
Open Calculator
Description
NEW LISTING! Executive end-unit townhome at Paragon Parc, built by award-winning White Wolf Homes. Offering 2,386+ sq ft of refined living, this 3BD/4BA home blends luxury, space & privacy. Soaring rooflines, oversized windows & West Coast design set the tone. Main flr features: 9’ ceilings, gourmet kitchen w/ quartz counters, gas cooktop, wall oven, island, pantry, & deluxe KitchenAid appliances. Open-concept living/dining w/ fireplace, office nook, & powder rm. Stunning primary suite w/ walk-in closets, spa-like ensuite (heated tile, floating vanities, glass shower), + laundry & vaulted ceilings. Lower: media/rec rm, ideal for guests, gym or flex. Add'l features: radiant flrs, remote blinds, EV-ready garage, XL driveway, heat pump, fenced yard & patio backing greenspace. Community garden, kid’s park, trails, shops, airport & DT Victoria mins away. Full new home warranty. Move-in ready —your luxe lifestyle starts here. (id:39198)
Property Details
Interior
Features
Lower level Floor
Utility room
3' x 4'Bathroom
6' x 8'Recreation room
10' x 21'Exterior
Parking
Garage spaces -
Garage type -
Total parking spaces 2
Condo Details
Inclusions
Property History
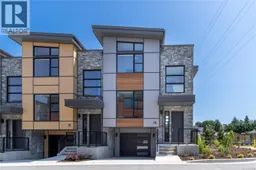 41
41
