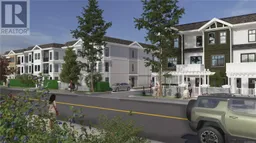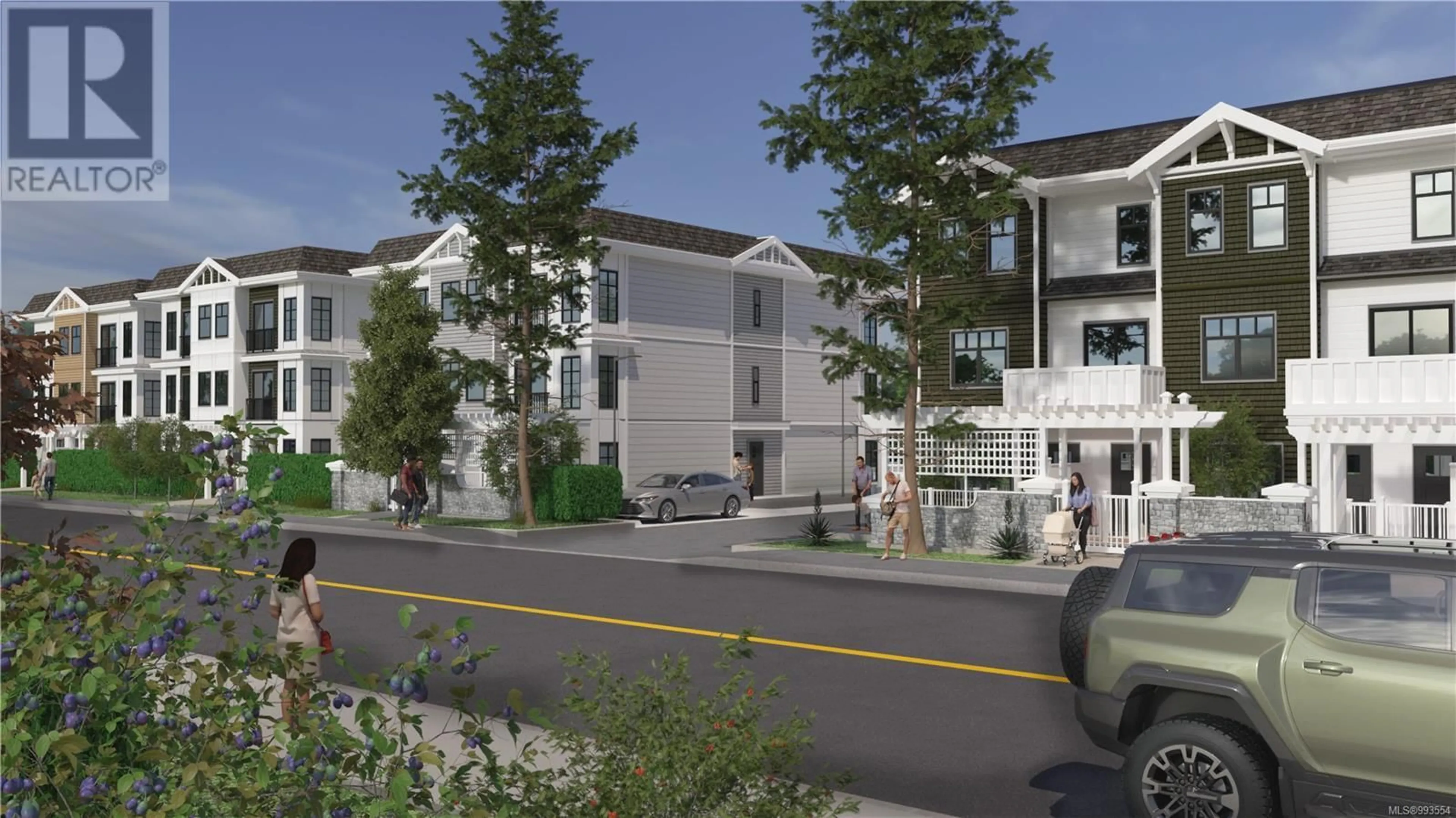6-204 4201 Tyndall Ave, Saanich, British Columbia V8N3R9
Contact us about this property
Highlights
Estimated ValueThis is the price Wahi expects this property to sell for.
The calculation is powered by our Instant Home Value Estimate, which uses current market and property price trends to estimate your home’s value with a 90% accuracy rate.Not available
Price/Sqft$671/sqft
Est. Mortgage$4,273/mo
Maintenance fees$509/mo
Tax Amount ()-
Days On Market4 days
Description
Welcome to a Cadillac and Tri-Eagle Community! Discover the perfect blend of heritage-inspired architecture and modern amenities in this exquisite 3-bedroom townhome, designed for comfortable living. The exterior features classic design elements, durable Hardie panel siding and shingles for easy maintenance. Inside, the kitchen boasts stainless steel appliances, two-tone cabinets with soft-close drawers, under-cabinet lighting, solid surface counters and tile backsplash. The bathrooms feature tile floors, a 5-foot tub/shower combo, solid surface counters and high-quality fixtures. Living spaces include durable flooring and elegant dining fixtures. Hunter Douglas window coverings provide privacy and light control, while a mudroom with coat hooks and a bench adds practicality. The primary bedroom includes a walk-in closet and 4-piece ensuite. Experience the harmony of classic design and modern living in this exceptional townhome, where every detail has been carefully considered to provide a comfortable and stylish lifestyle. (id:39198)
Property Details
Interior
Features
Second level Floor
Bedroom
11 ft x 9 ftBedroom
measurements not available x 10 ftBathroom
Ensuite
Exterior
Parking
Garage spaces 1
Garage type -
Other parking spaces 0
Total parking spaces 1
Condo Details
Inclusions
Property History
 1
1
