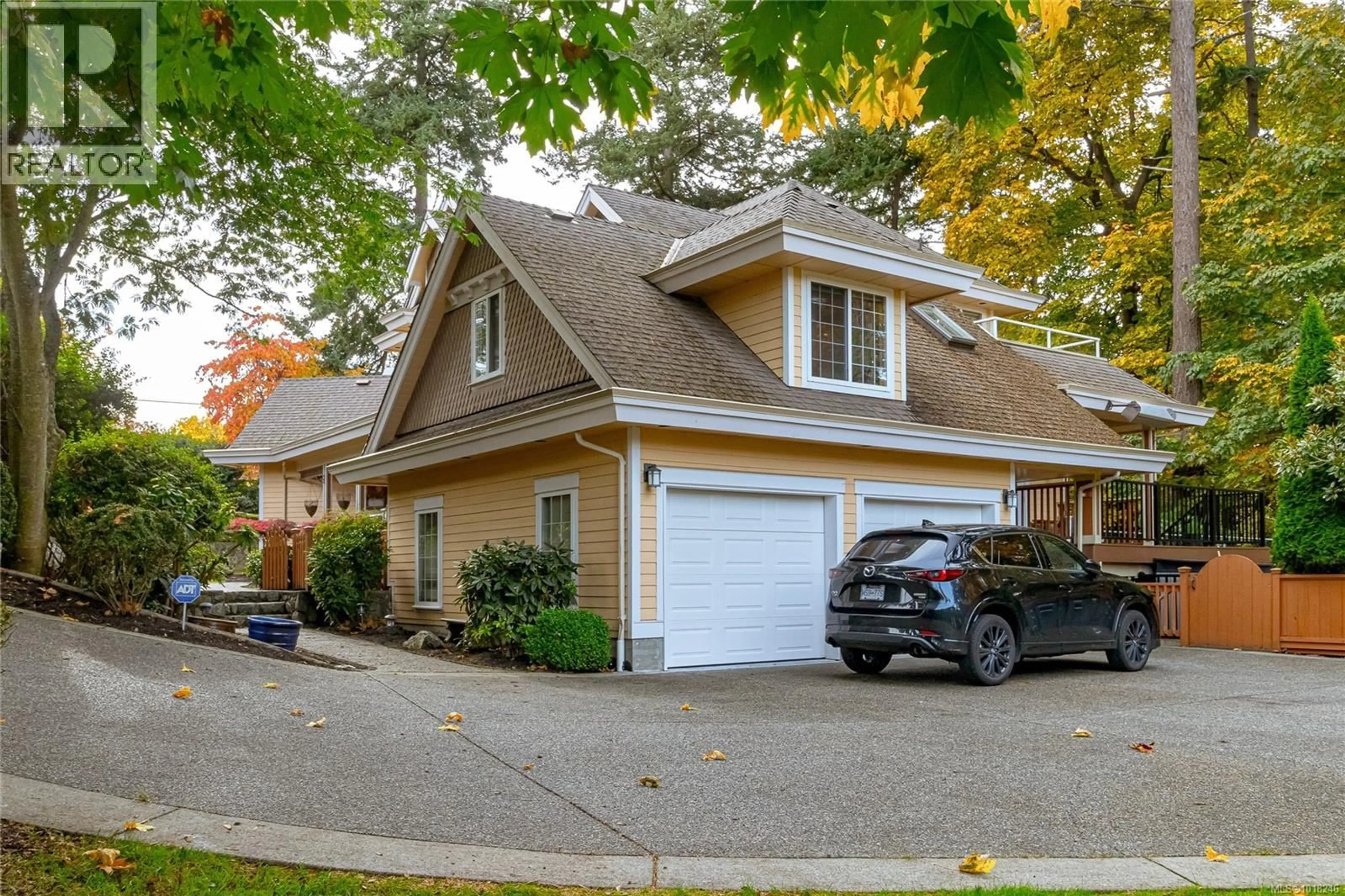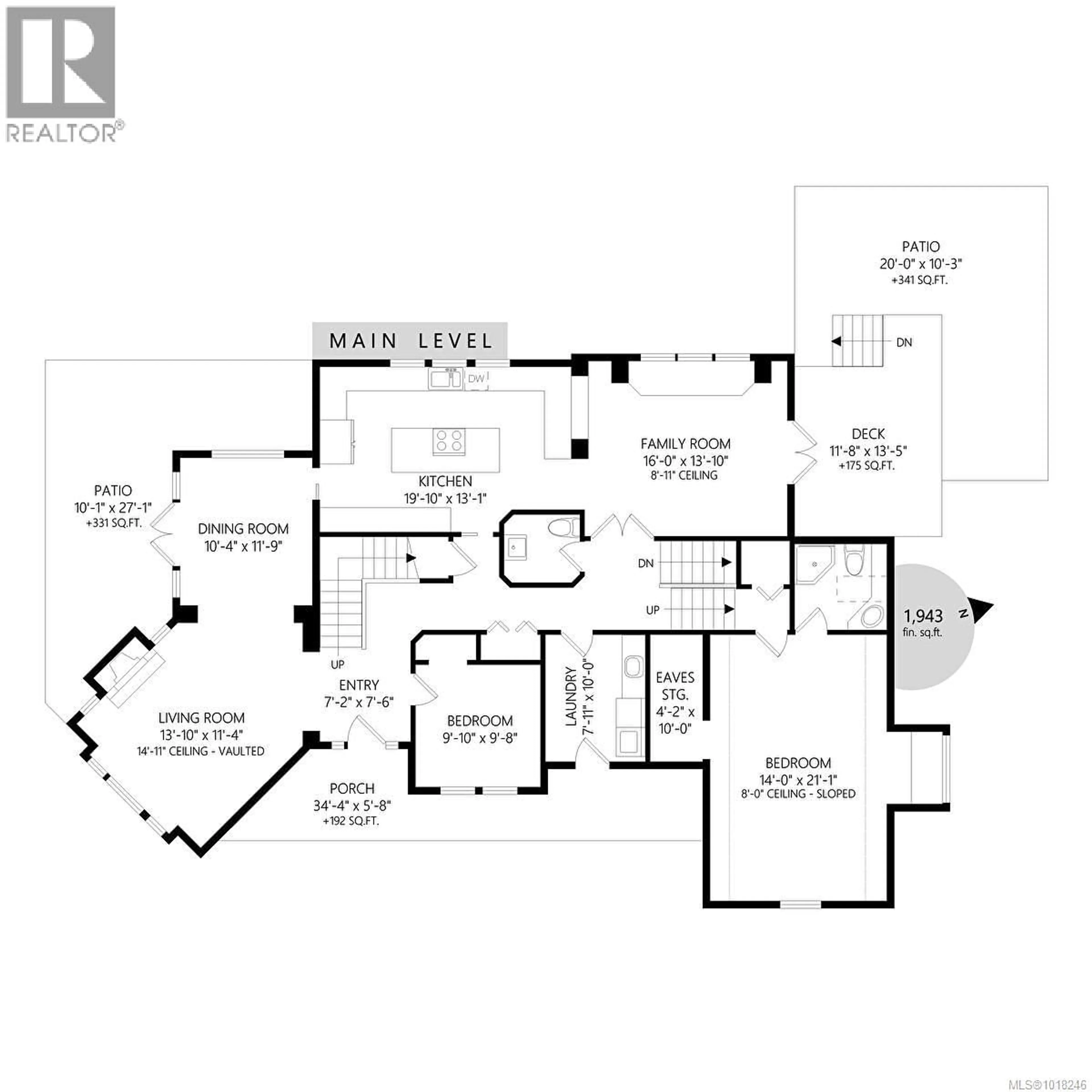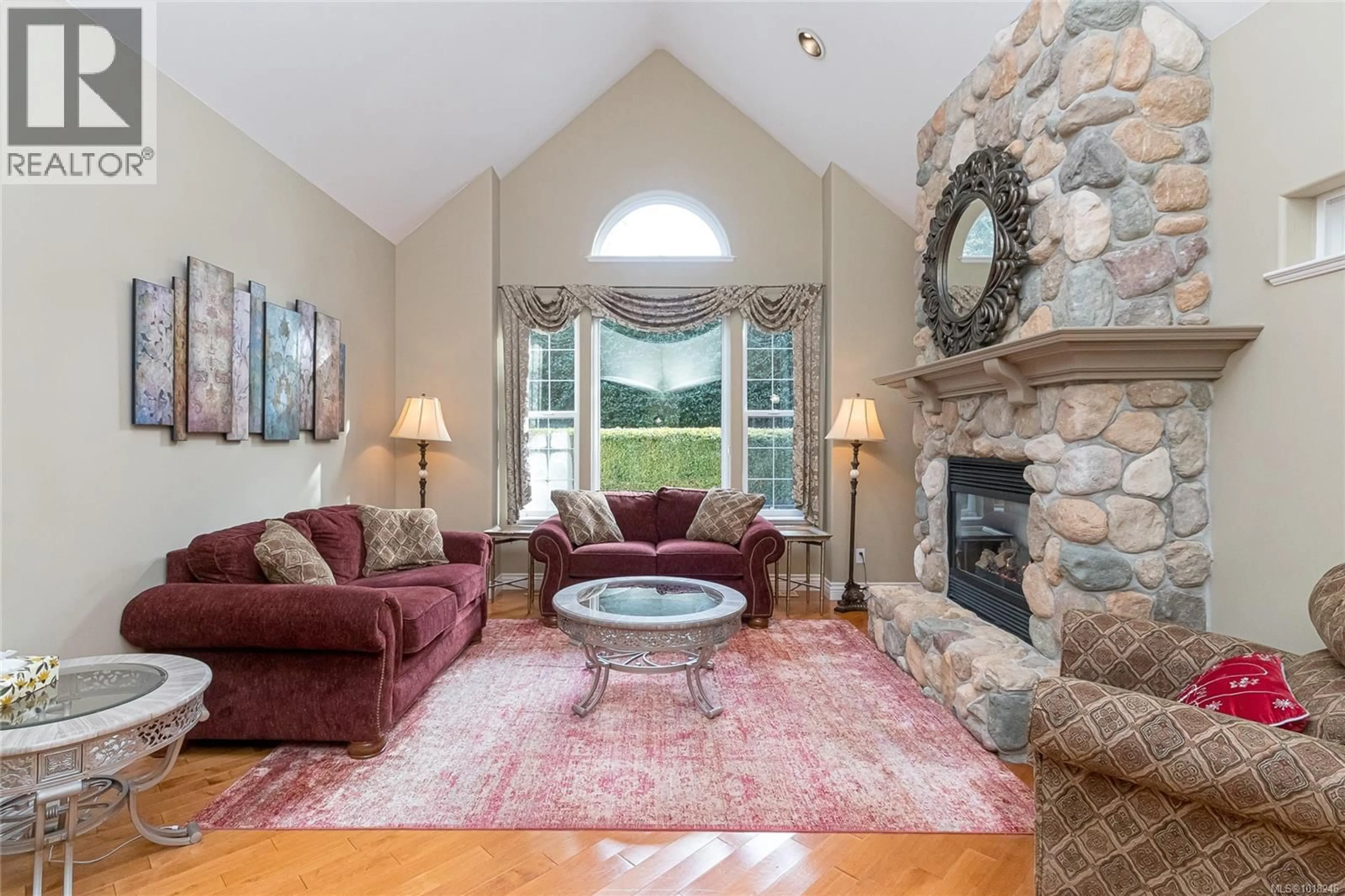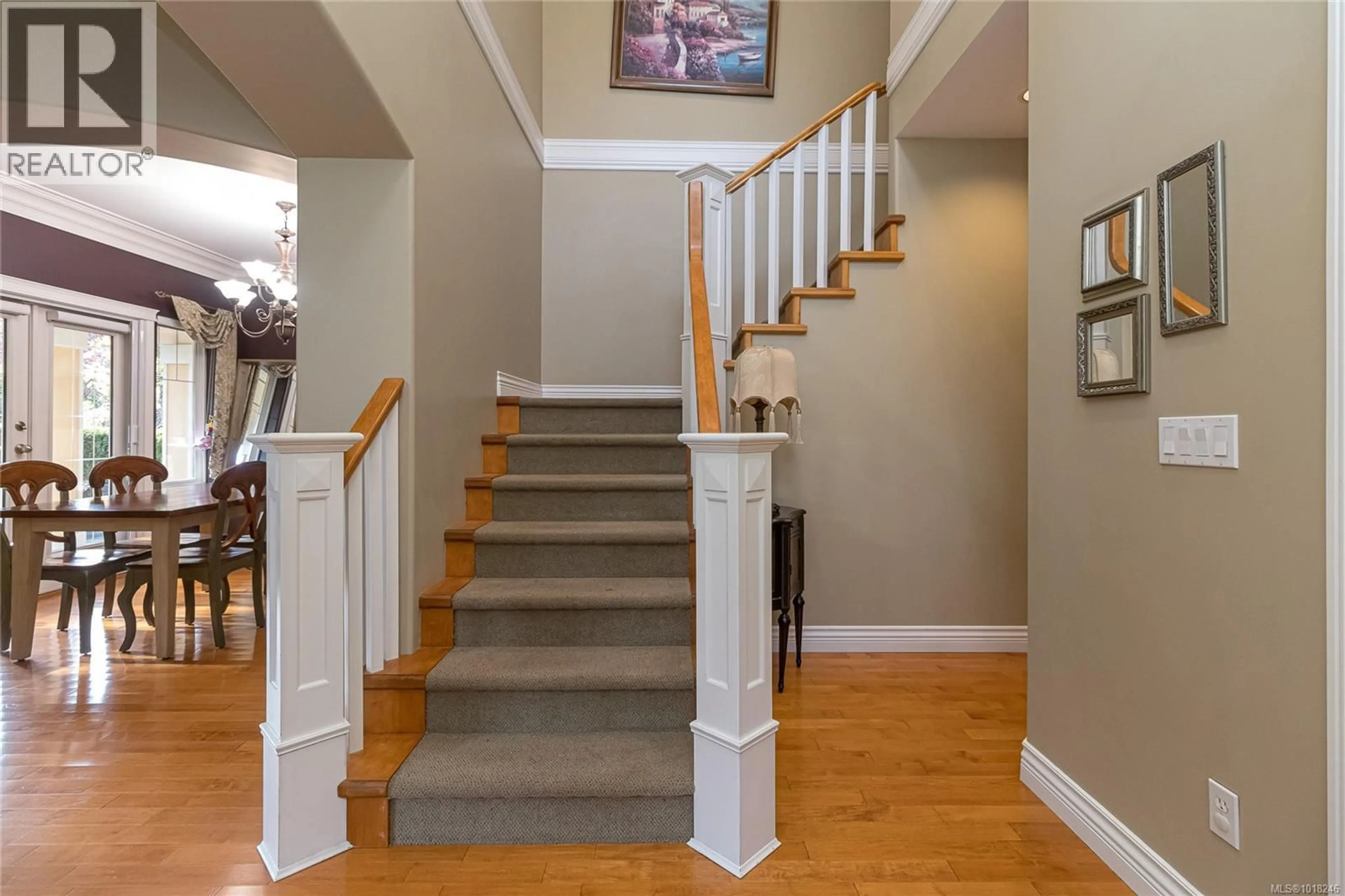4512 GORDON POINT DRIVE, Saanich, British Columbia V8Z6L2
Contact us about this property
Highlights
Estimated valueThis is the price Wahi expects this property to sell for.
The calculation is powered by our Instant Home Value Estimate, which uses current market and property price trends to estimate your home’s value with a 90% accuracy rate.Not available
Price/Sqft$517/sqft
Monthly cost
Open Calculator
Description
Exquisite custom built home in the prestigious Gordon Point Estates Community! Just steps from the ocean, the heritage-styled home sits on a 10,739 sf lot, offering ~3,800 sf of well-appointed living on three levels. Living room with stone fireplace to enjoy. Full maple kitchen with a central island. Office/bedroom at foyer. Bonus bedroom over the garage with adjoining bathroom. Above, primary bedroom includes 5pc ensuite & walk-in closet. 2 more bedrooms share another 5pc bathroom. Ocean views from the upper level too! Below, a self contained 1 bedroom suite on the ground level with its own access, laundry, kitchen and gas fireplace. Nestled into the picturesque privacy of Ferndale Forest, the wooded outlooks from all windows and lots of patio space create a peaceful and private environment with frequent visits from the local deer. Low maintenance gardens. Just few minute walk to the beach! (id:39198)
Property Details
Interior
Features
Main level Floor
Laundry room
8' x 10'Family room
14' x 16'Bedroom
10' x 10'Bedroom
14' x 21'Exterior
Parking
Garage spaces -
Garage type -
Total parking spaces 6
Property History
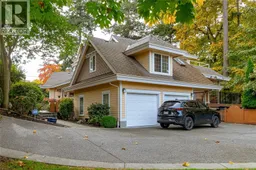 48
48
